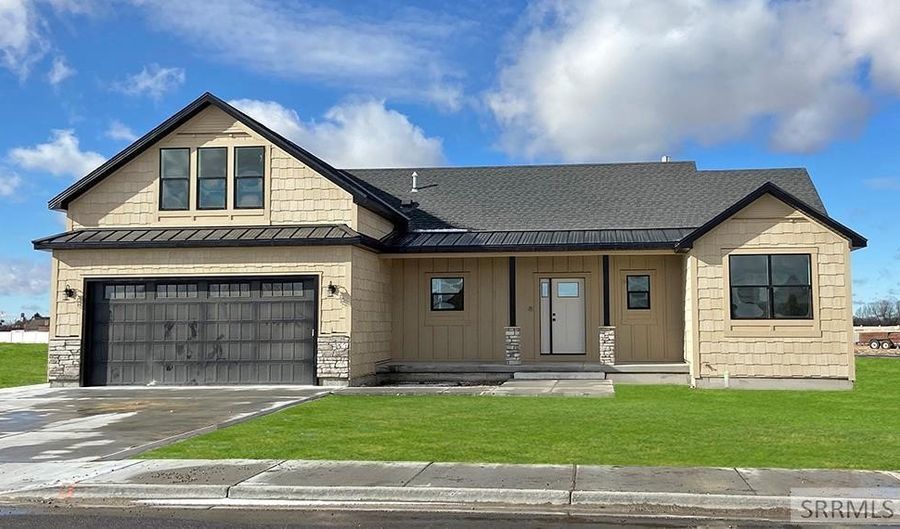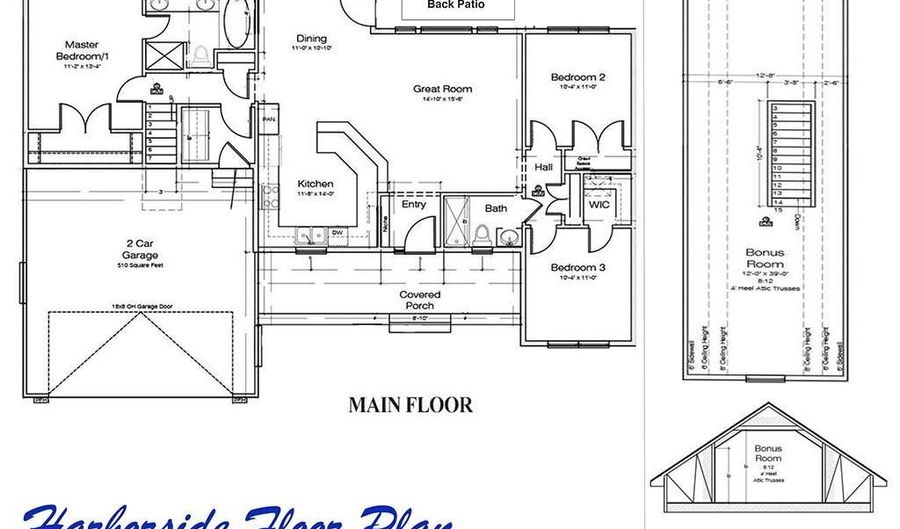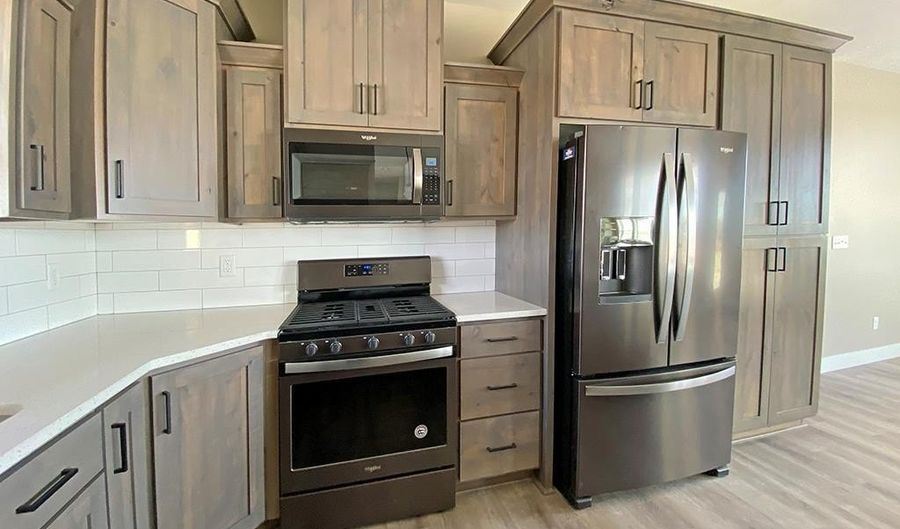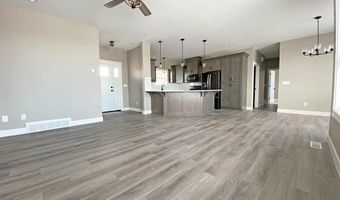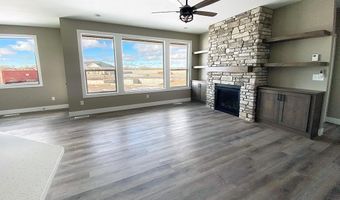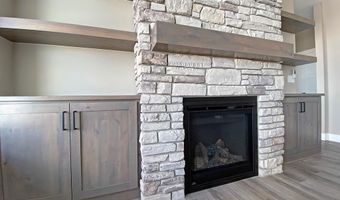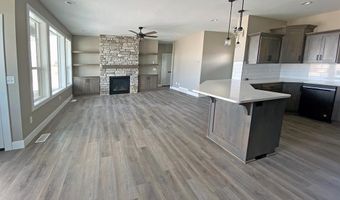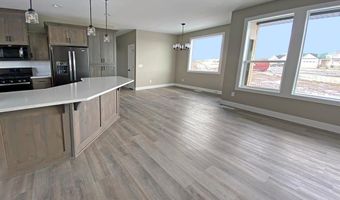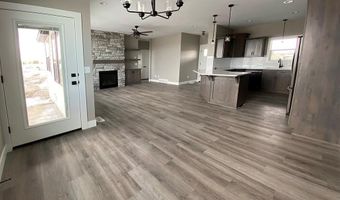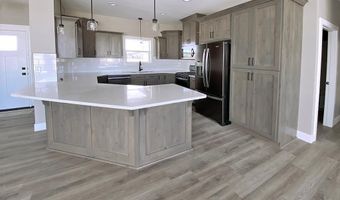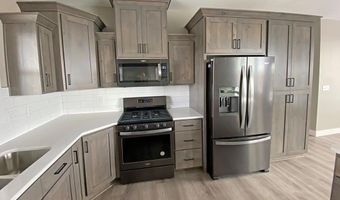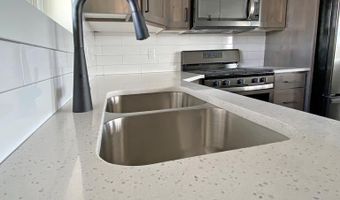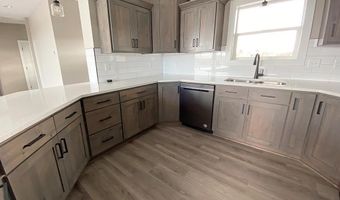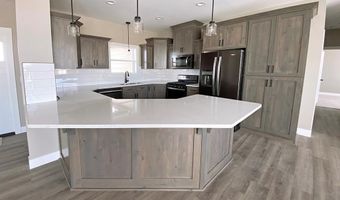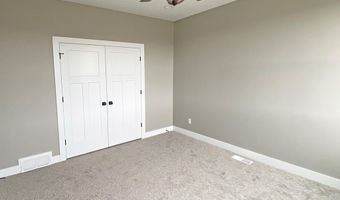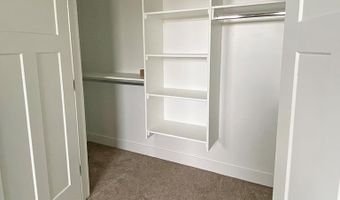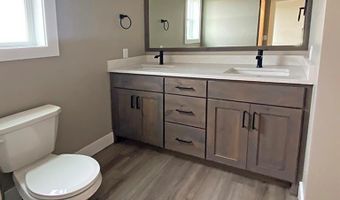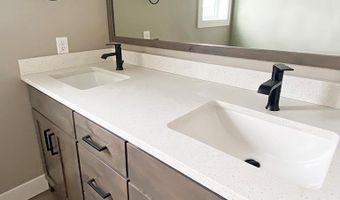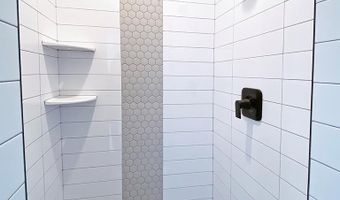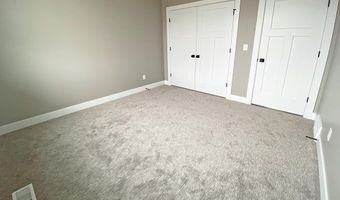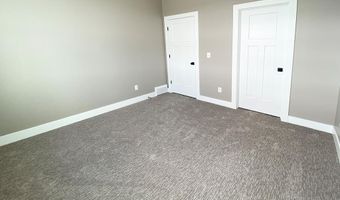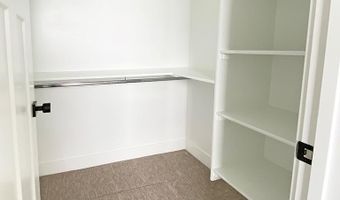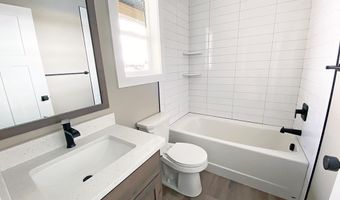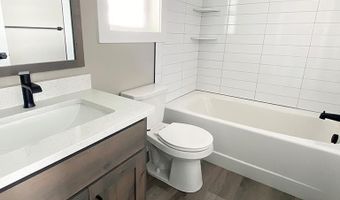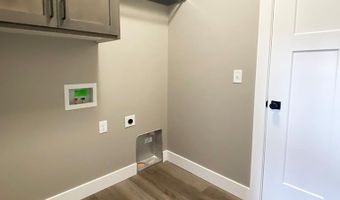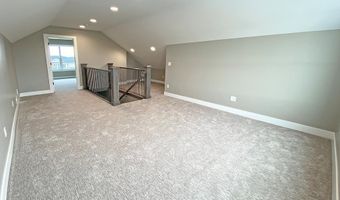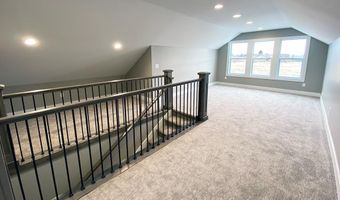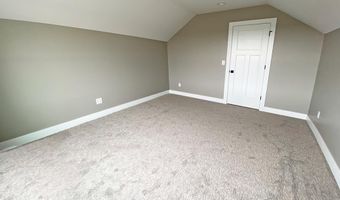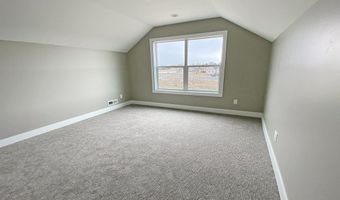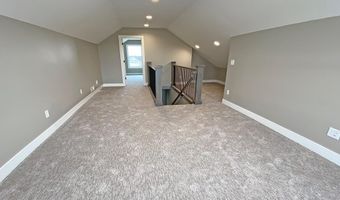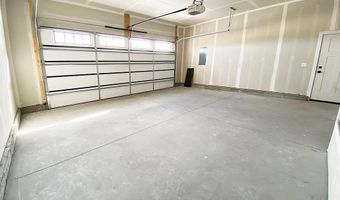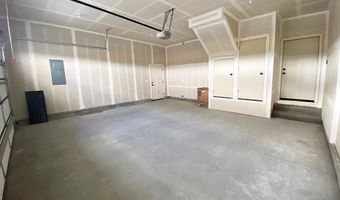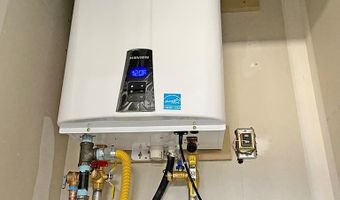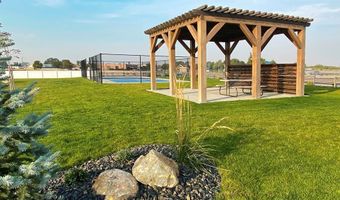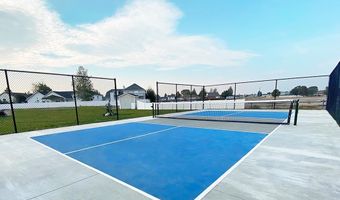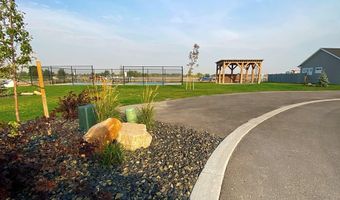915 N Lilac St Blackfoot, ID 83221
Snapshot
Description
GREAT FLOOR PLAN! Welcome to the Harborside Floor plan! A new build will include auto sprinkler system, landscaping, gutters, AC, central vacuum, granite countertops, quality finishes and much more! This floor plan is open and bright with beautiful entryway that flows to the living room highlighted with cozy gas fireplace. The spacious kitchen has tons of custom cabinets, granite countertops and includes ALL appliances. Private master bedroom is located on opposite side of the home and features deep double closets, master bathroom featuring granite counters with double sinks and walk-in shower. Two more bedrooms with walk-in closet, laundry room and another full bathroom complete the main floor. The bonus room above the garage gives you an additional living room or game room along with another separate room that could be a fourth bedroom, theater room, office or craft room! This unique community includes Pickle Ball Court, picnic area with gazebo and extra parking area for guests! Walk to all amenities; green belt, Jensens Grove, restaurants, shopping! BUYER TO CARRY CONSTRUCTION LOAN WHICH ALLOWS FOR BUILDER TO TAKE DRAWS.Call today! Go to HarborsideBlackfoot.com for more information. PICTURES ARE RENDERINGS REFLECTING THE HARBORSIDE FLOOR PLAN OF COMPLETED HOME.
More Details
Features
History
| Date | Event | Price | $/Sqft | Source |
|---|---|---|---|---|
| Listed For Sale | $397,500 | $240 | Silvercreek Realty Group |
Expenses
| Category | Value | Frequency |
|---|---|---|
| Home Owner Assessments Fee | $250 | Annually |
Taxes
| Year | Annual Amount | Description |
|---|---|---|
| 2024 | $400 |
Nearby Schools
Pre-Kindergarten Vaughn Hugie Family Ed Center | 0.3 miles away | PK - PK | |
Elementary School Ridge Crest Elementary School | 0.3 miles away | PK - 05 | |
Kindergarten Irving Kindergarten Center | 0.8 miles away | PK - KG |
