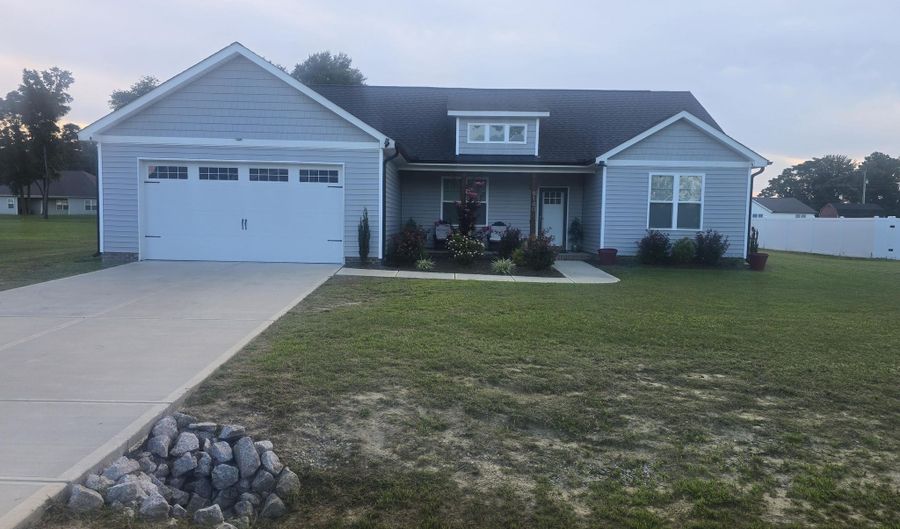9140 Byron Ct Bailey, NC 27807
Snapshot
Description
Gorgeous single level home in well sought after Whitley Crossing. The open floor plan is perfect for families, entertaining, or just enjoying the view from the large living room window to the back porch. Split layout with primary in the right and the other bedrooms on the other side of the house separated by the living/dining area. This meticulously maintained home is like new with three generously sized bedrooms. Each bedroom offers ample closet space. The kitchen boasts of stainless-steel appliances and plenty of counter space. Enter through the two-car garage to the mudroom area with plenty of storage space. Abundant outdoor space with plenty of places to relax. Enjoy the inset covered front porch perfect for chatting and enjoyment with neighbors. Retreat to the open back yard for a larger more open space to entertain. Enjoy outdoor meals on the partially screened back porch. This beautiful community is tucked just of the main highway leading to Raleigh, Wilson, and Kenly. This place is a must see and won't last long.
More Details
Features
History
| Date | Event | Price | $/Sqft | Source |
|---|---|---|---|---|
| Listed For Sale | $355,000 | $213 | The Dream Home Crew LLC |
Expenses
| Category | Value | Frequency |
|---|---|---|
| Home Owner Assessments Fee | $120 |
Taxes
| Year | Annual Amount | Description |
|---|---|---|
| 2024 | $645 |

