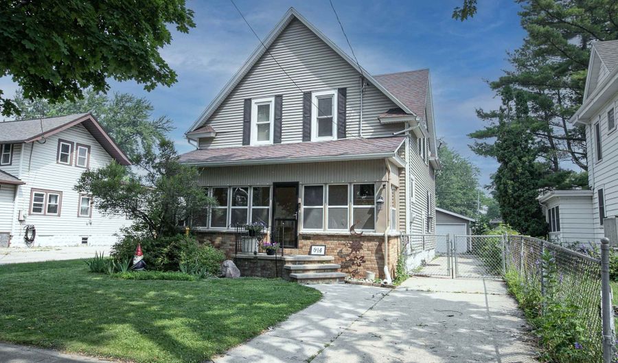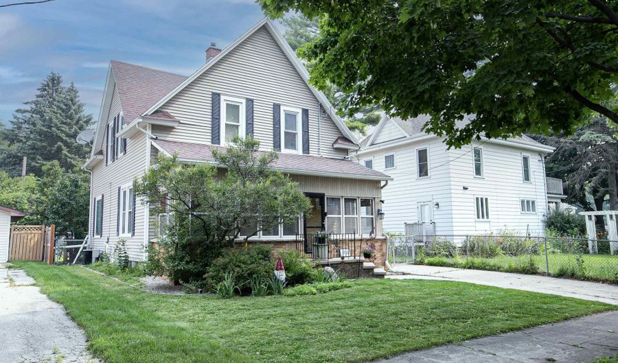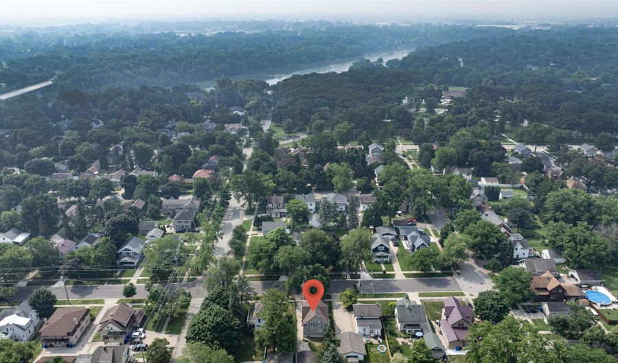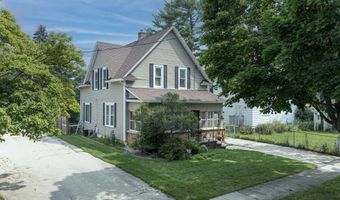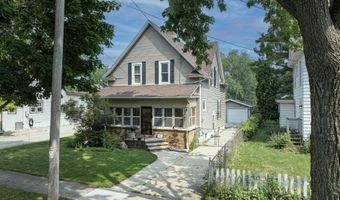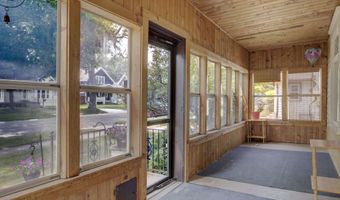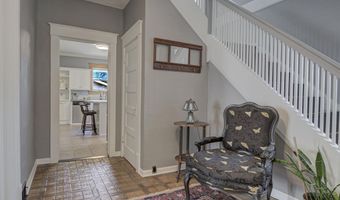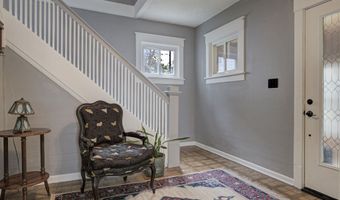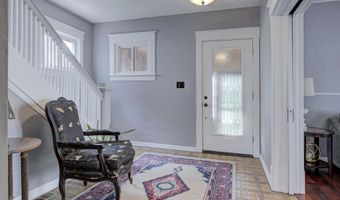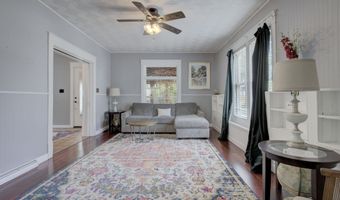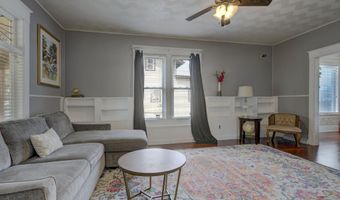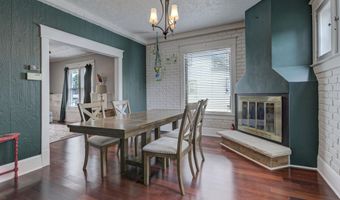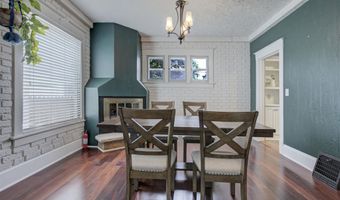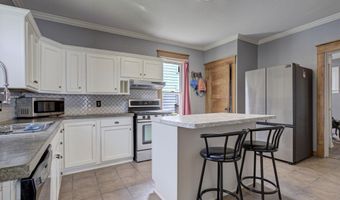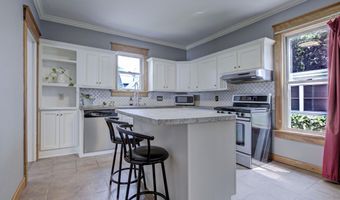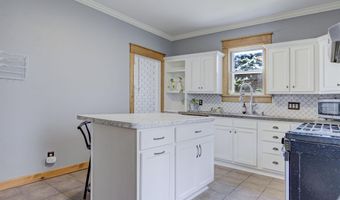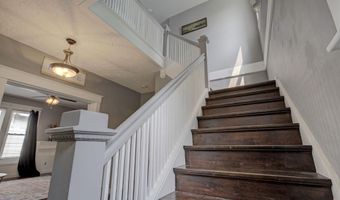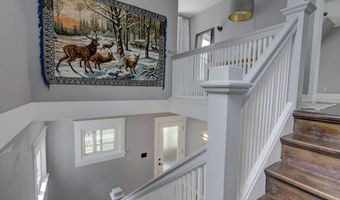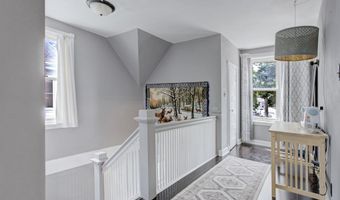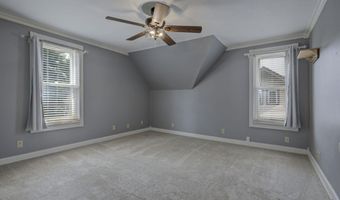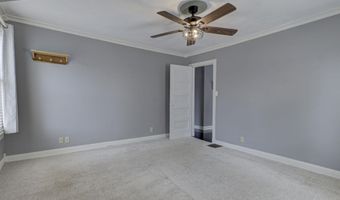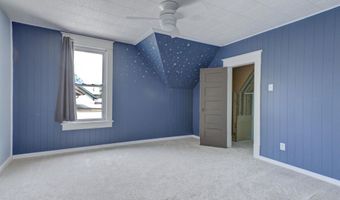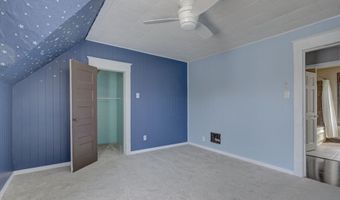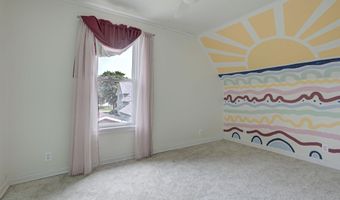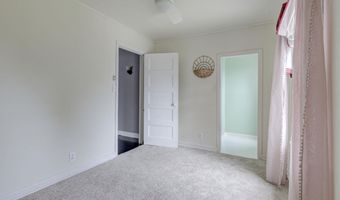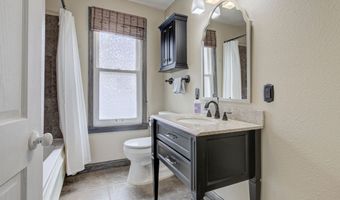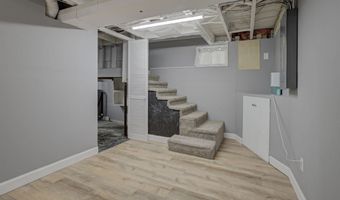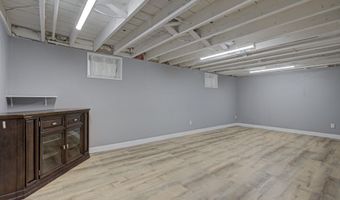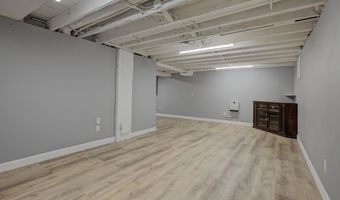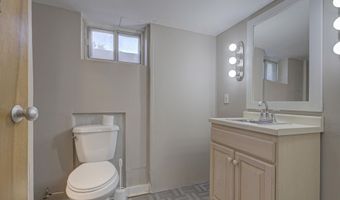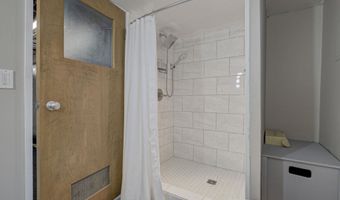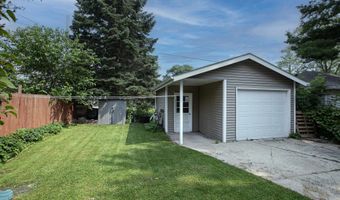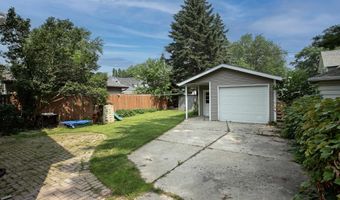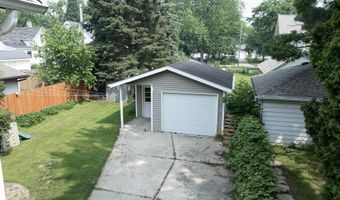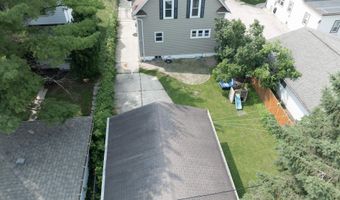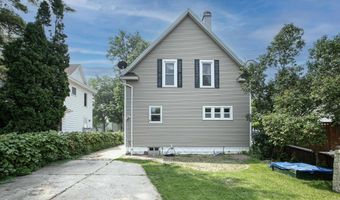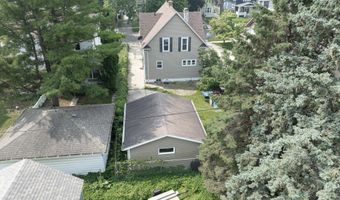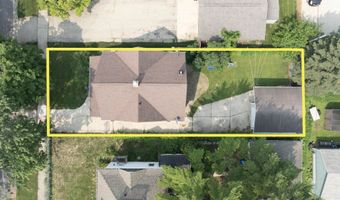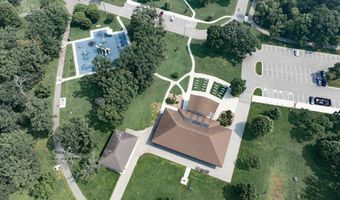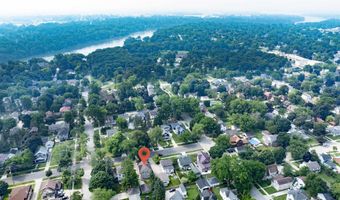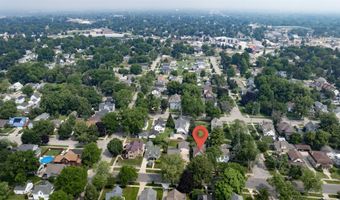914 W 4TH St Appleton, WI 54914
Snapshot
Description
Welcome to this Charming Cape Cod Character Home. Close to downtown and Pierce Park is just a couple of blocks away! Home features 3 bedrooms and 2 bathrooms. As you enter the home from the enclosed porch, you will find yourself in a large foyer. Nice size living room that leads to a formal dining area with fireplace. Next you go thru a doorway to a lovely kitchen which has an island. Beautiful woodwork throughout the home and Hardwood floors on main level. Yard is fully fenced with a shed, even a fence gate on driveway. Added Bonus of grape vines on fence as well. Nice space in lower level for a family or rec room, also full bathroom down there. Ceiling in lower level is unfinished. Home is move in ready. So set up your showing today before this home is gone.
More Details
Features
History
| Date | Event | Price | $/Sqft | Source |
|---|---|---|---|---|
| Listed For Sale | $279,900 | $152 | Century 21 Affiliated |
Taxes
| Year | Annual Amount | Description |
|---|---|---|
| 2024 | $3,363 |
Nearby Schools
Elementary & Junior High School Fox River Academy | 0.3 miles away | 03 - 08 | |
Elementary School Jefferson Elementary | 0.3 miles away | PK - 06 | |
Middle School Wilson Middle | 0.6 miles away | 07 - 08 |
