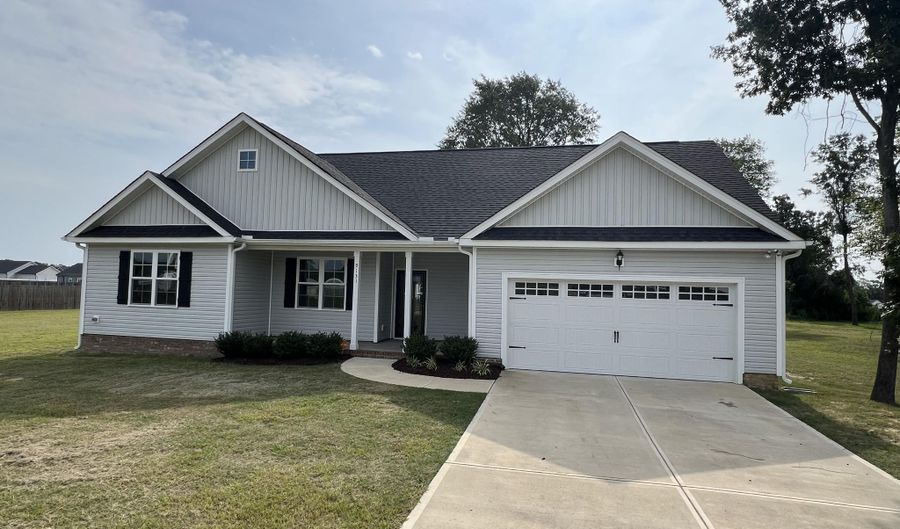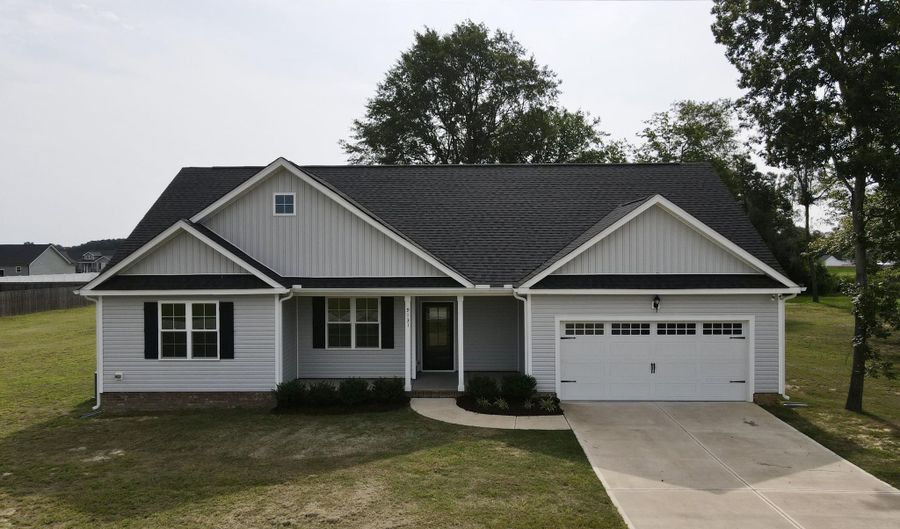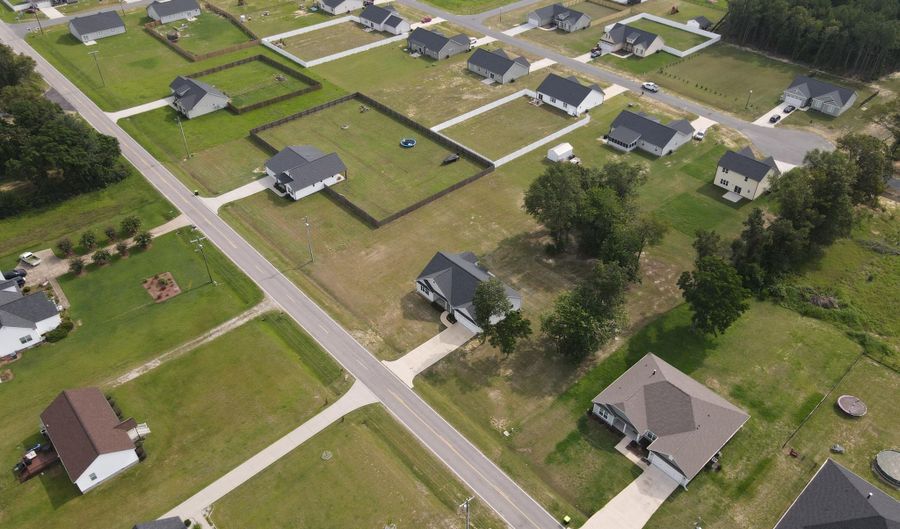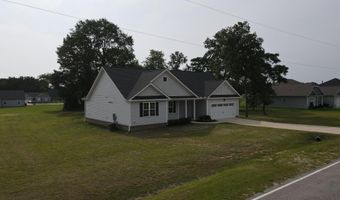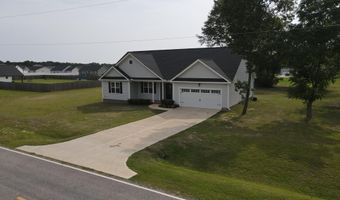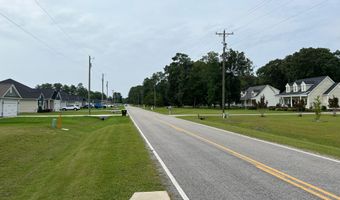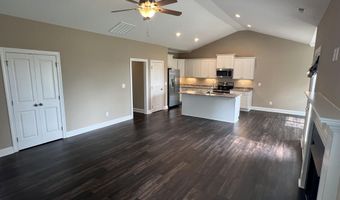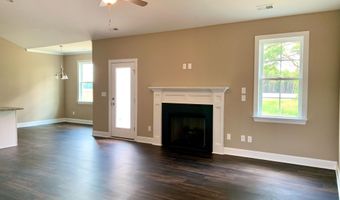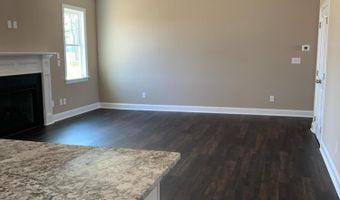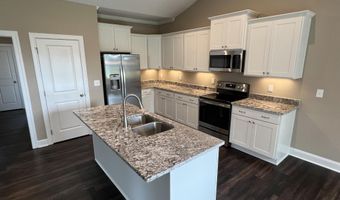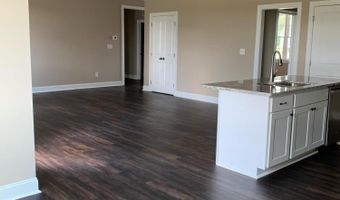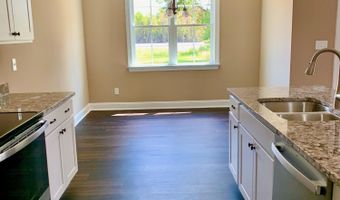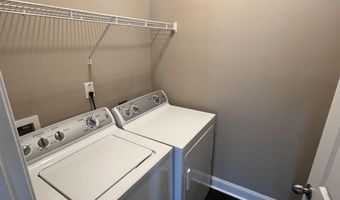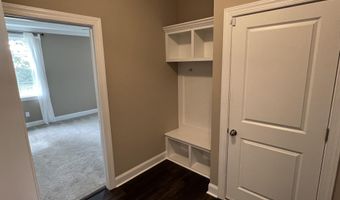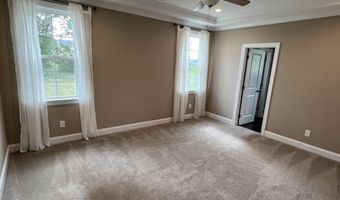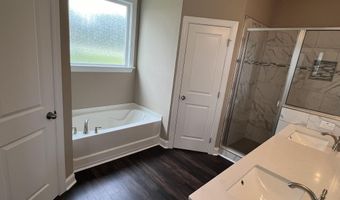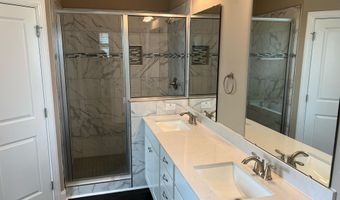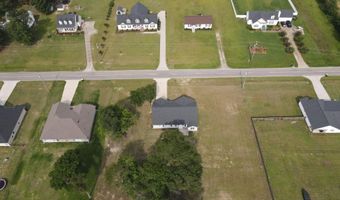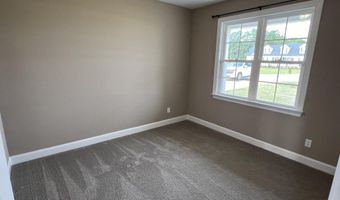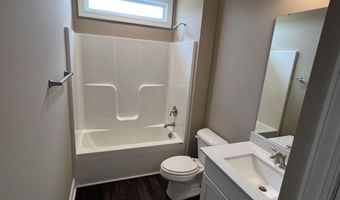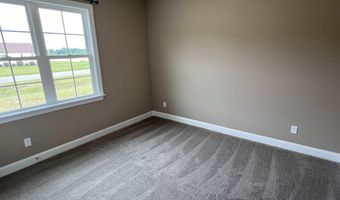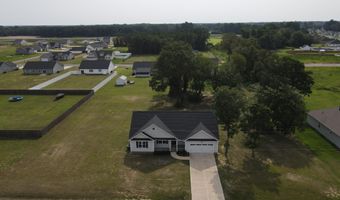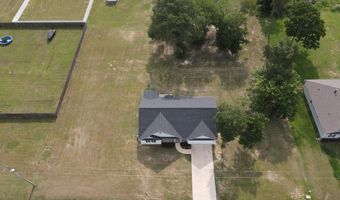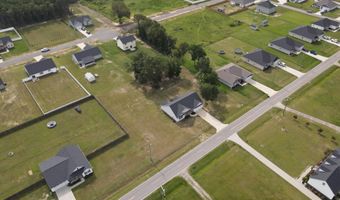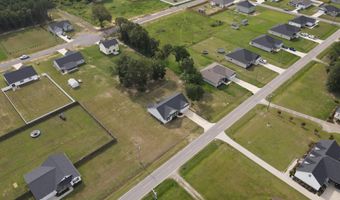9131 Whitley Rd Bailey, NC 27807
Snapshot
Description
Looking a like-new home in ready to move in condition on the west side of Wilson? Look no further. This home has barely been lived in since the owner purchased it. It includes a
Vivint alarm system which will convey. The granite in the kitchen was upgraded to a level two granite, the paint throughout the home was upgraded, and the kitchen appliances were also upgraded. The garage opener is a smart opener and can connect to an app on your phone. This is the only floorplan of its kind in the neighborhood so that is a unique selling feature. It is also the only lot that has mature trees in the backyard. Window screens, storm door and gutters were added after current owner's initial purchase.
Call today to schedule your private showing. Live with purpose and joy everyone.
More Details
Features
History
| Date | Event | Price | $/Sqft | Source |
|---|---|---|---|---|
| Price Changed | $324,900 -0.91% | $198 | Our Town Properties Inc. | |
| Price Changed | $327,900 -2.09% | $200 | Our Town Properties Inc. | |
| Listed For Sale | $334,900 | $204 | Our Town Properties Inc. |
Expenses
| Category | Value | Frequency |
|---|---|---|
| Home Owner Assessments Fee | $120 |
Taxes
| Year | Annual Amount | Description |
|---|---|---|
| 2023 | $925 |
