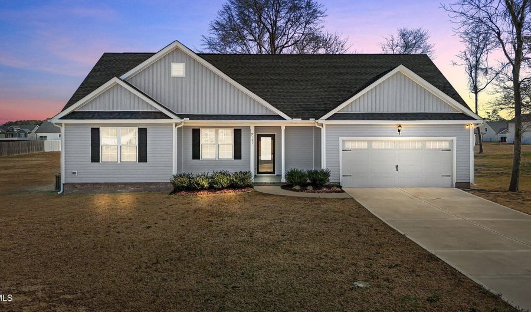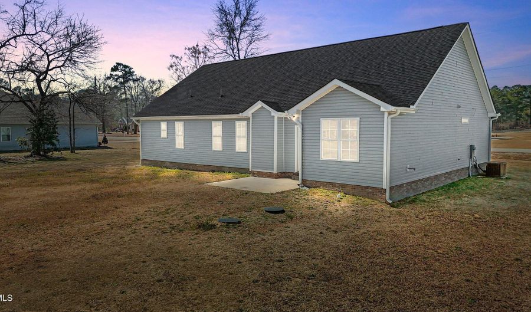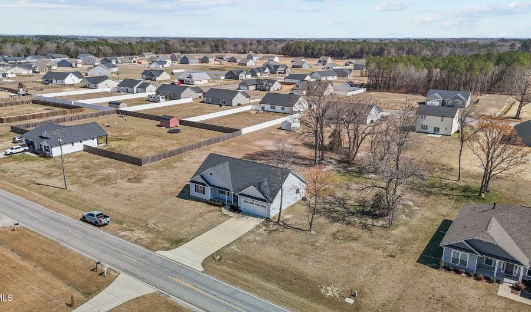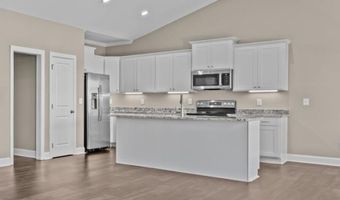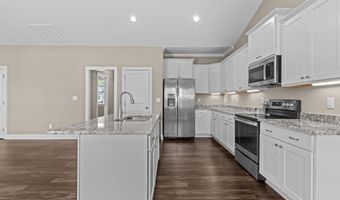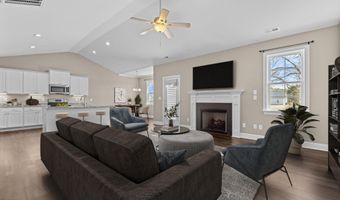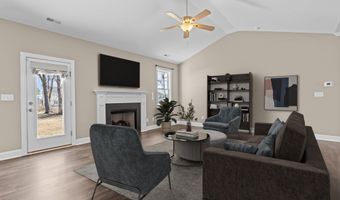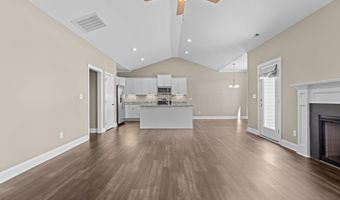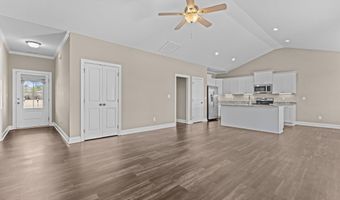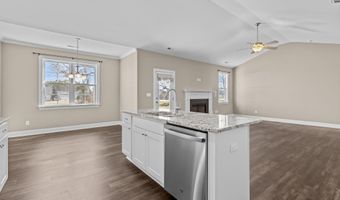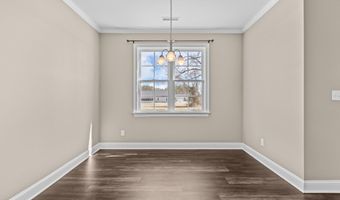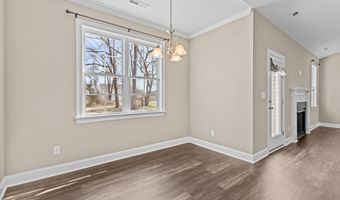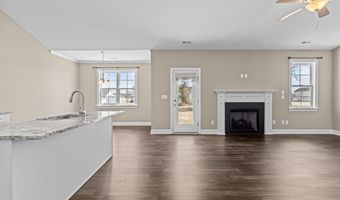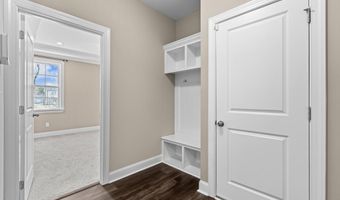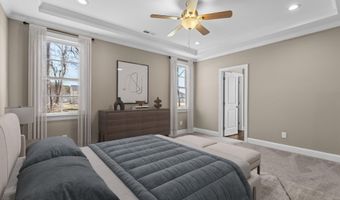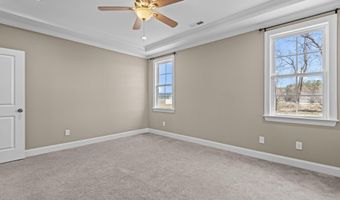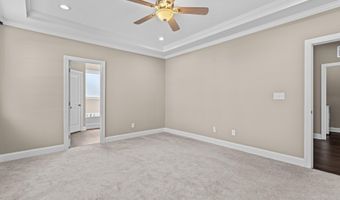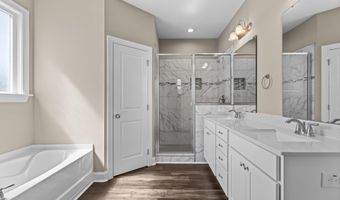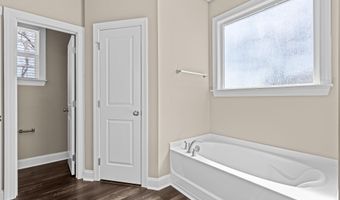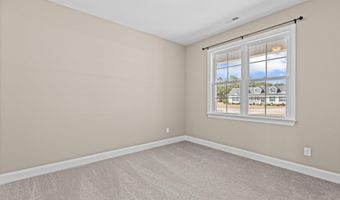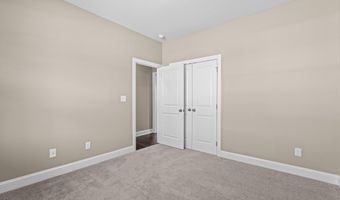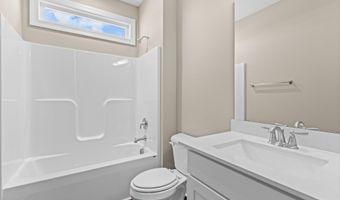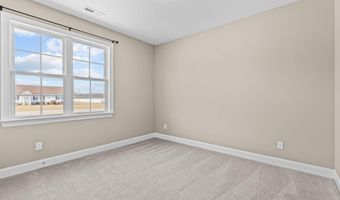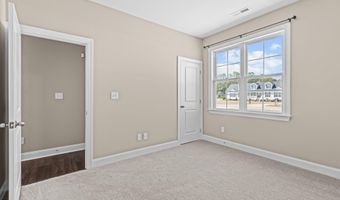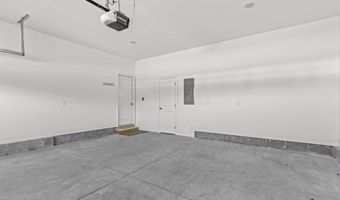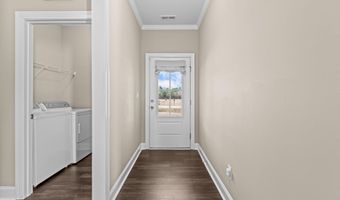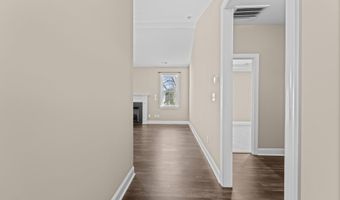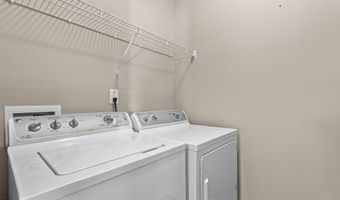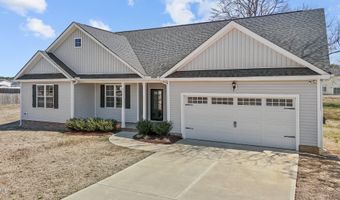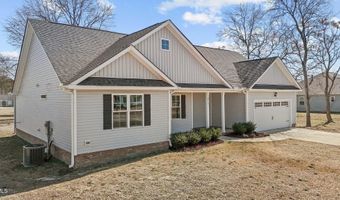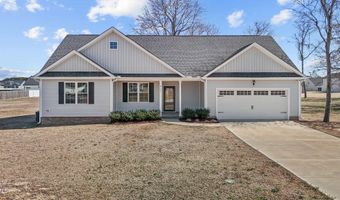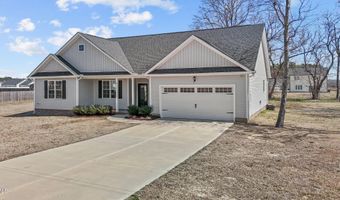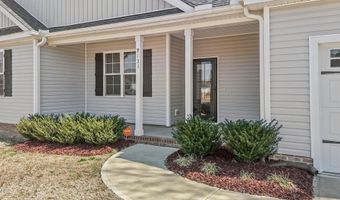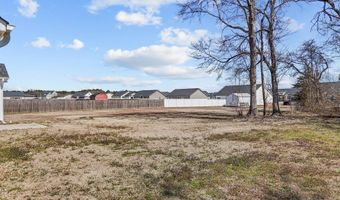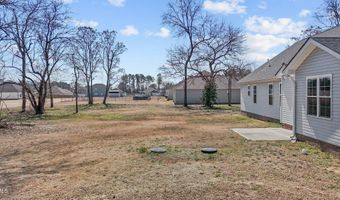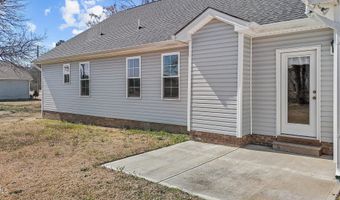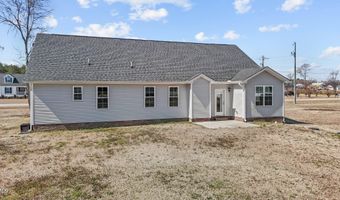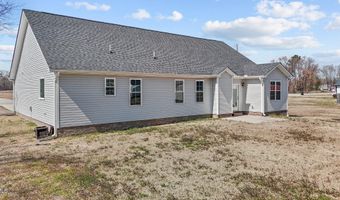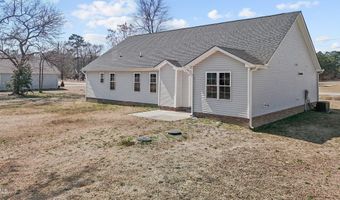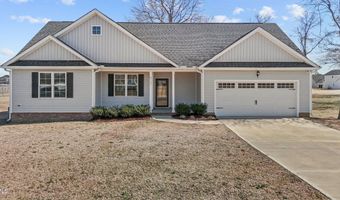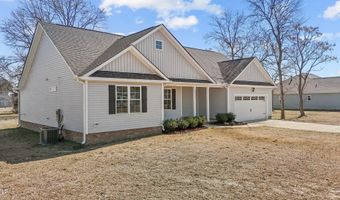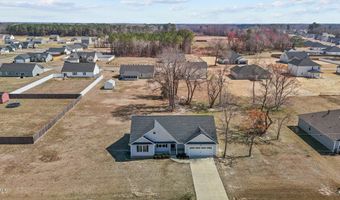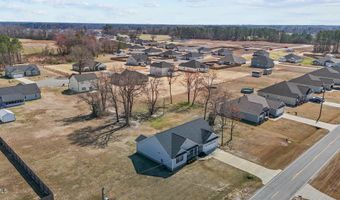9131 Whitley Rd Bailey, NC 27807
Snapshot
Description
One-of-a-Kind Ranch in Bailey with Better-Than-New Upgrades! $5,000 Seller Concession for Closing Costs or Rate Buy Down!
Welcome to 9131 Whitley Road—this rare ranch-style home offers modern upgrades and a thoughtful floor plan on a spacious .86-acre flat rectangular homesite.
This charming home with great curb appeal features a covered front porch and storm door. It has 3 bedrooms, 2 full baths, and 1,675 sq ft, complete with a 2-car garage.
Inside, you'll find Luxury Vinyl Plank flooring in the main living areas. The kitchen is a delight, featuring a vaulted ceiling, recessed lighting, white shaker panel cabinetry with soft-close drawers, under-cabinet lighting, Level 2 granite countertops, and a large center island with barstool seating. The upgraded GE stainless steel appliance package includes a smooth-top range, built-in microwave, and dishwasher—plus, the refrigerator, washer, and dryer are negotiable.
The kitchen opens to the dining area and a spacious family room with vaulted ceilings, a gas log fireplace with a slate surround and painted white mantel, a ceiling fan with light, and wiring for a flat-screen TV. A glass door leads to the grilling patio and backyard.
Retreat to the primary suite, where you'll enjoy soft carpet, a tray ceiling with crown molding, recessed lighting, and a ceiling fan with light. The spa-like primary bath showcases dual vanities with cultured marble countertops, brushed nickel fixtures, an oversized ceramic tile shower with a decorative tile insert and recessed niche, a soaking tub with a frosted glass window above, and two walk-in closets.
The mudroom just off the garage features a custom built-in mud bench with cubbies above and below, and coat hooks. Additional features include a PIF security system, pull-down attic stairs for extra storage, whole-house screens, and gutters with downspouts to protect your home.
📍This stunning home is move-in ready—schedule your tour today!
Open House Showings
| Start Time | End Time | Appointment Required? |
|---|---|---|
| No |
More Details
Features
History
| Date | Event | Price | $/Sqft | Source |
|---|---|---|---|---|
| Listed For Sale | $334,000 | $202 | Coldwell Banker HPW |
Expenses
| Category | Value | Frequency |
|---|---|---|
| Home Owner Assessments Fee | $10 | Monthly |
Taxes
| Year | Annual Amount | Description |
|---|---|---|
| 2024 | $875 |
