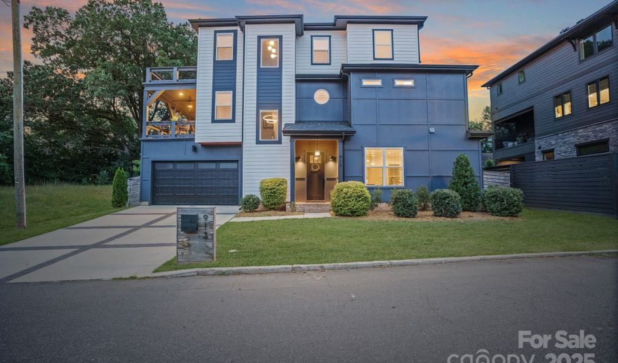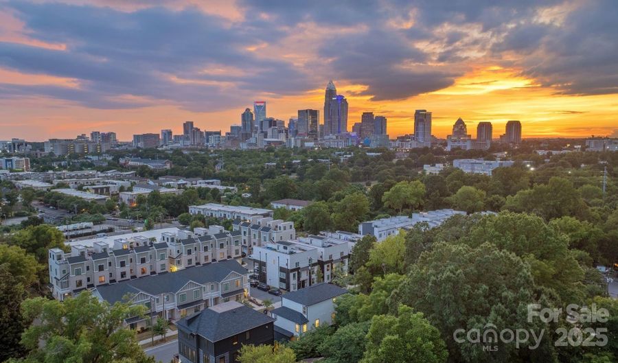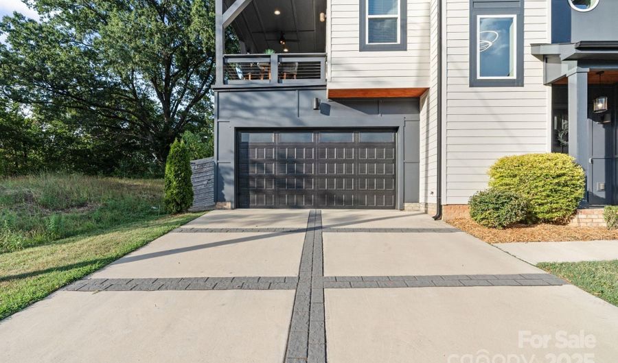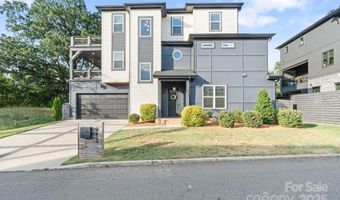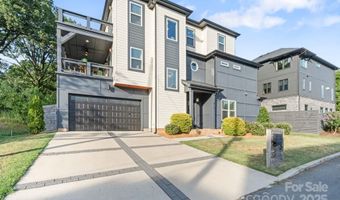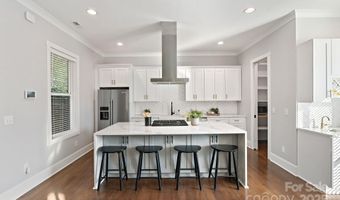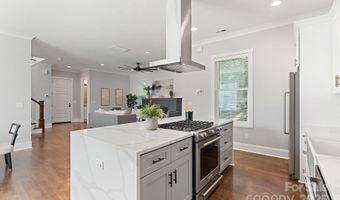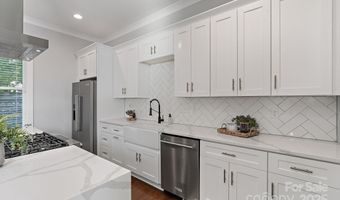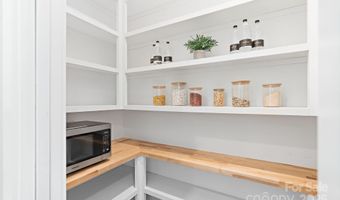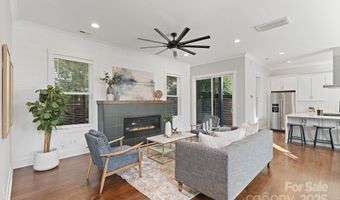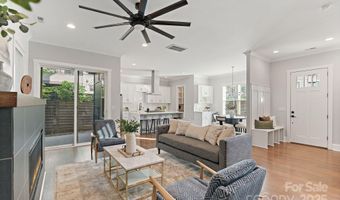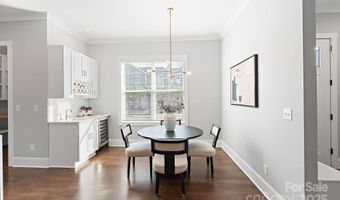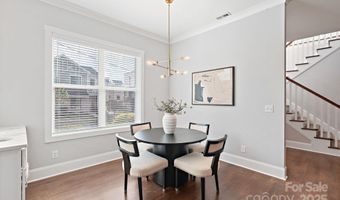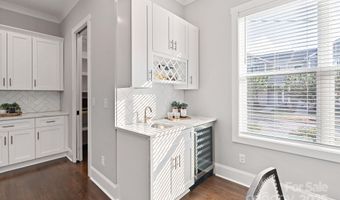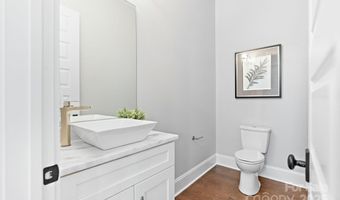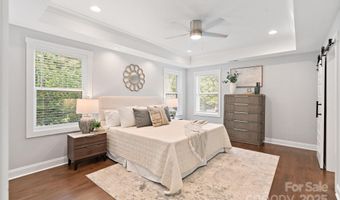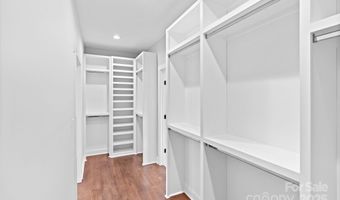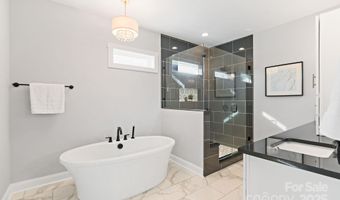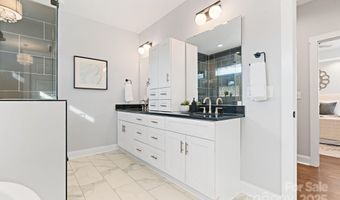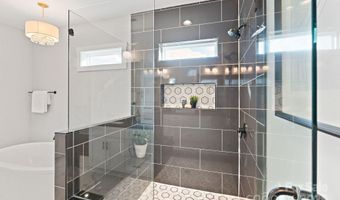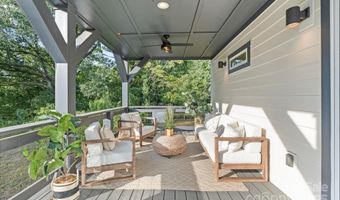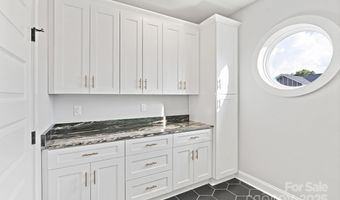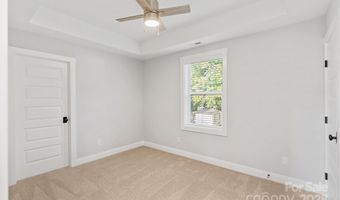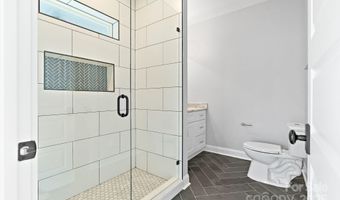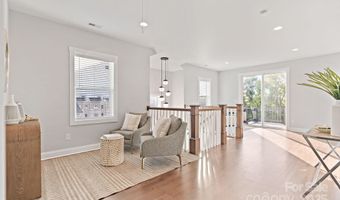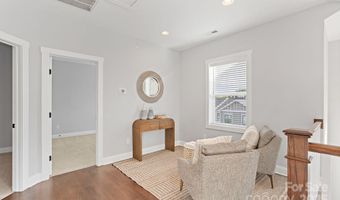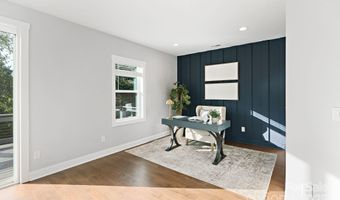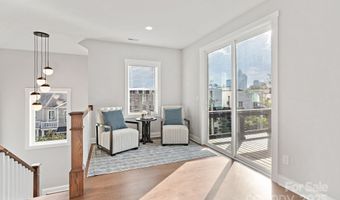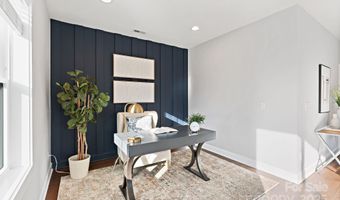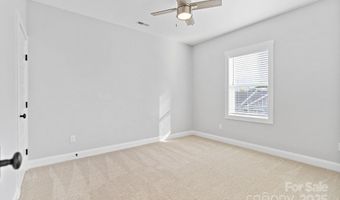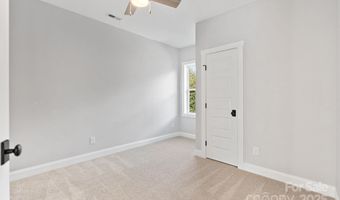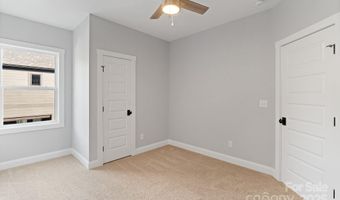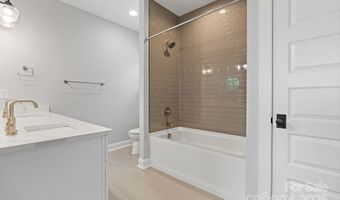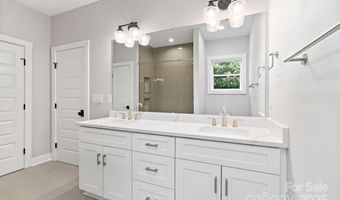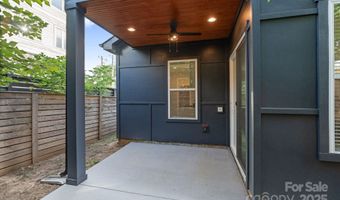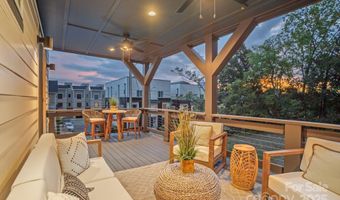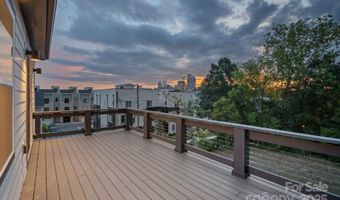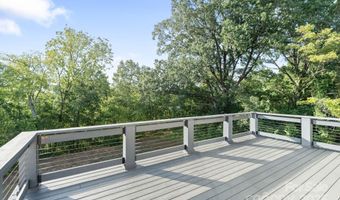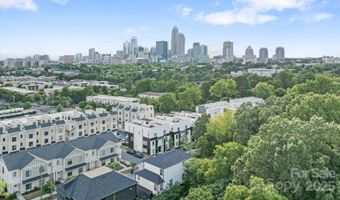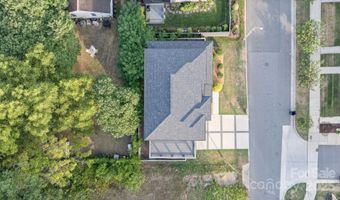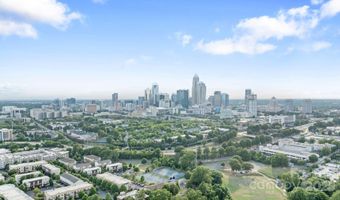913 Van Every St Charlotte, NC 28205
Snapshot
Description
Sophisticated and design-forward, this contemporary 3-story single family home offers rare form and function just minutes from Uptown Charlotte. Clean architectural lines, quartz countertops, custom cabinetry, designer tile, and hardwoods throughout reflect a curated, turnkey experience. The open-concept main level with wet bar and fireplace sets the stage for effortless entertaining. The versatile layout offers lofts and flex spaces for a home office, fitness studio, or retreat. The spa-like primary suite elevates daily routines. The thoughtfully scaled, private back patio and two decks allow for less maintenance and create the perfect setting to host, relax, or simply enjoy the skyline backdrop from a front-row seat to it all. Two-car garage parking and no HOA offer freedom and convenience-an uncommon combination in this location so close to the city. Walk or bike to coffee shops, parks, breweries, and vibrant city life.
More Details
Features
History
| Date | Event | Price | $/Sqft | Source |
|---|---|---|---|---|
| Listed For Sale | $1,000,000 | $323 | Keller Williams South Park |
Taxes
| Year | Annual Amount | Description |
|---|---|---|
| $0 | P10 B10 M112-8 |
Nearby Schools
Middle School Piedmont Open Middle | 0.3 miles away | 06 - 08 | |
Elementary School First Ward Elementary | 0.6 miles away | KG - 05 | |
Elementary School Elizabeth Trad - Classical | 0.8 miles away | KG - 05 |
