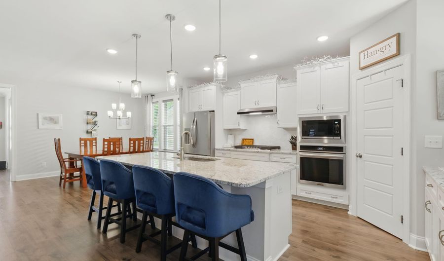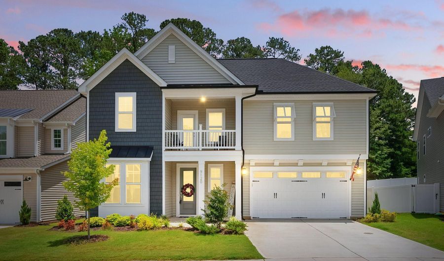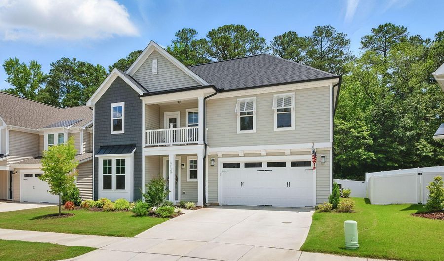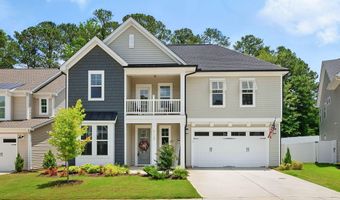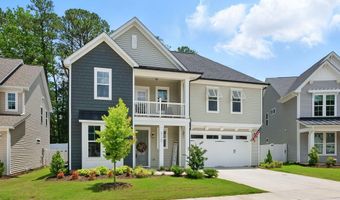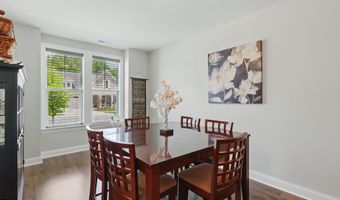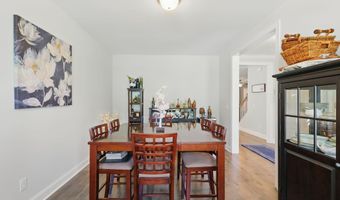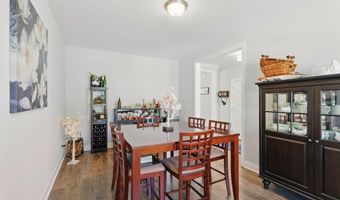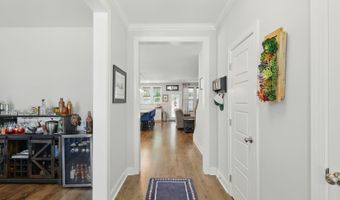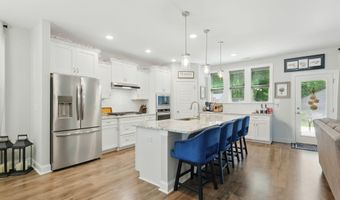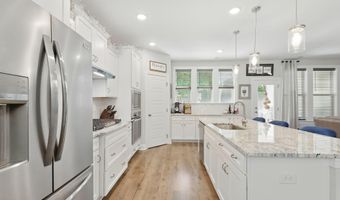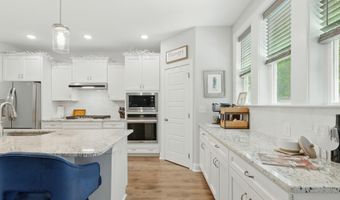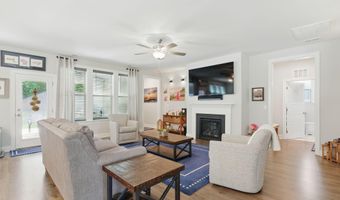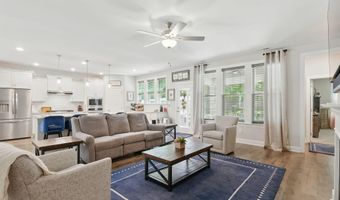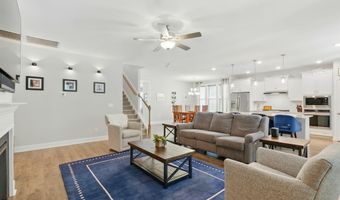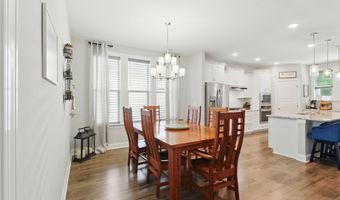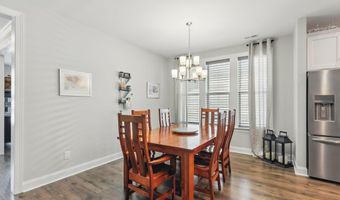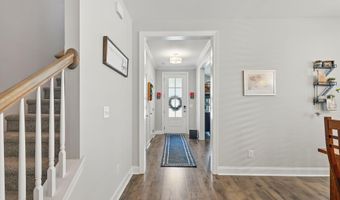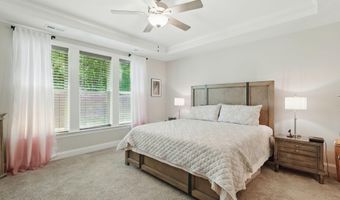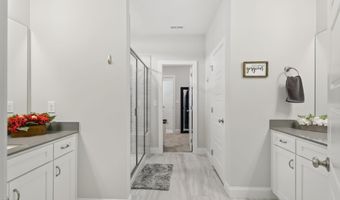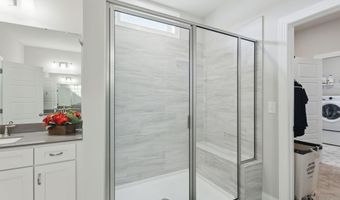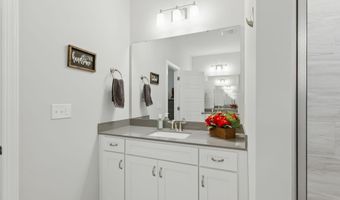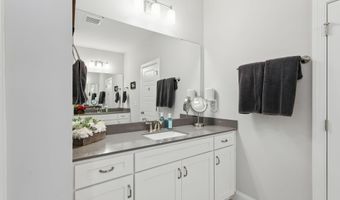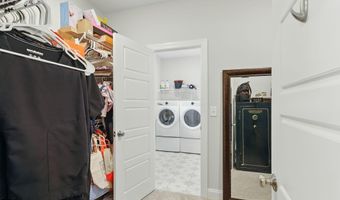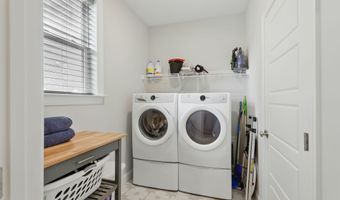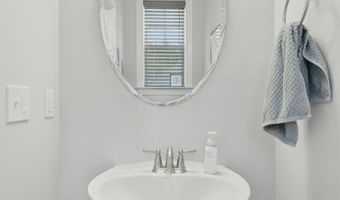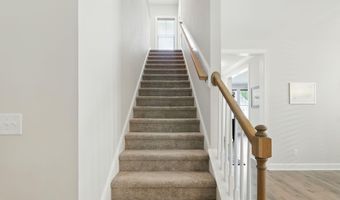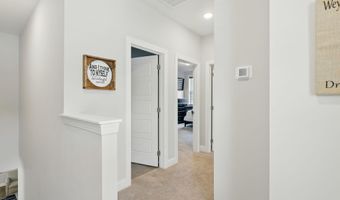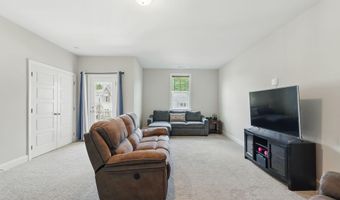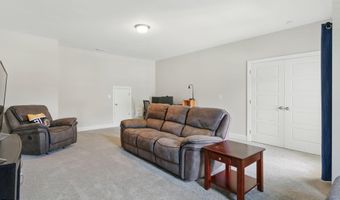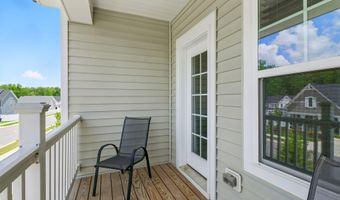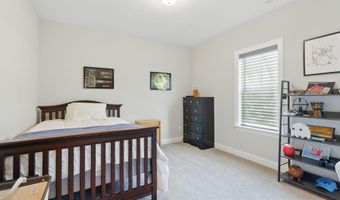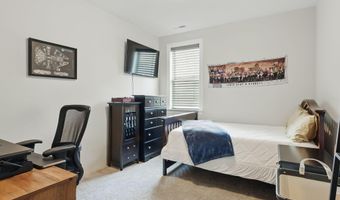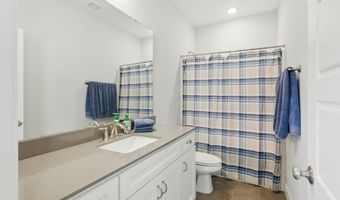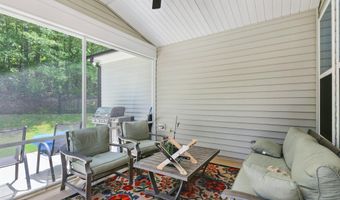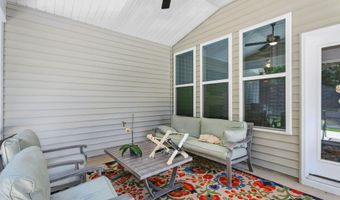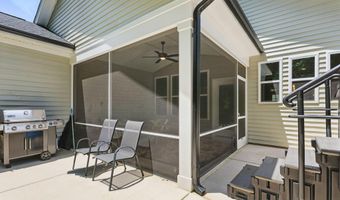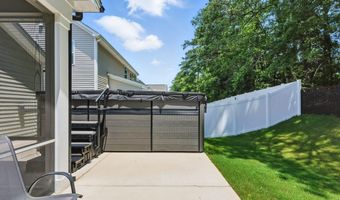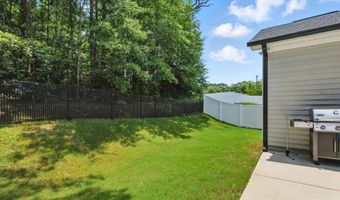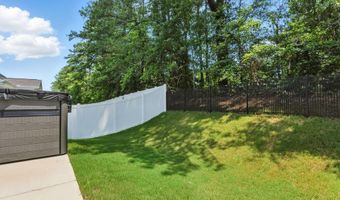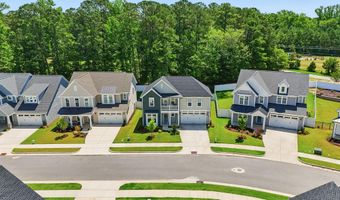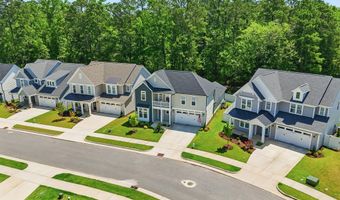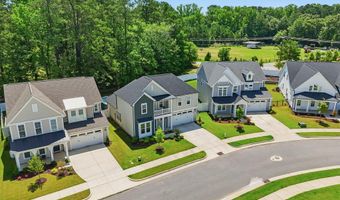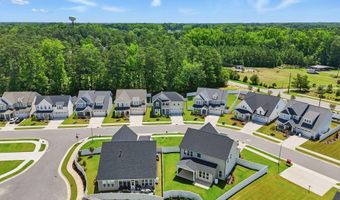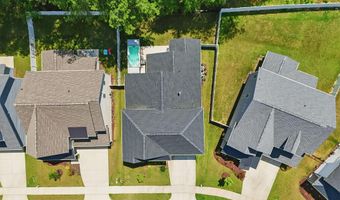9120 Dupree Meadow Dr Angier, NC 27501
Snapshot
Description
Like-New Home with Modern Comfort & Outdoor Charm in Wake County! Welcome to this stunning 1-year-young home located in a growing, desirable neighborhood just minutes from downtown Fuquay-Varina. With 3 spacious bedrooms, a large bonus room, and a smart layout designed for everyday ease, this home offers the perfect balance of comfort, privacy, and convenience. Enjoy the ease of a main-level primary suite, complete with a spacious bath and oversized closet. You'll love the direct access to the laundry room—right from the primary bath! The attached two-car garage adds everyday convenience and extra storage. Inside, an open and airy floor plan flows effortlessly from the modern kitchen to the cozy living space and then outside to your screened-in porch, oversized patio, and fully fenced backyard with wooded privacy. Whether you're hosting or enjoying a quiet evening under the stars, this outdoor space offers a peaceful retreat. Upstairs, a bonus room provides flexible space and the balcony adds a perfect spot to start your mornings or wind down your evenings. Located in a new, friendly community close to shopping, dining, and downtown Fuquay-Varina, this home checks all the boxes.Don't miss your chance to own this move-in-ready gem in one of Wake County's most convenient and charming locations. Note: swim spa does not convey but can be purchased separately.
More Details
Features
History
| Date | Event | Price | $/Sqft | Source |
|---|---|---|---|---|
| Price Changed | $540,000 -1.82% | $188 | eXp Realty, LLC - C | |
| Listed For Sale | $550,000 | $192 | eXp Realty, LLC - C |
Expenses
| Category | Value | Frequency |
|---|---|---|
| Home Owner Assessments Fee | $50 | Monthly |
Taxes
| Year | Annual Amount | Description |
|---|---|---|
| 2024 | $5,490 |
Nearby Schools
Elementary School Angier Elementary | 2.4 miles away | 04 - 05 | |
Elementary School North Harnett Primary | 4.3 miles away | KG - 03 | |
High School Harnett Central High | 5.4 miles away | 09 - 12 |
