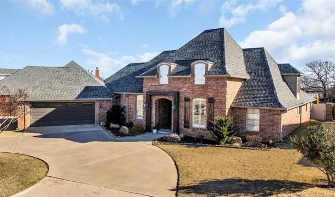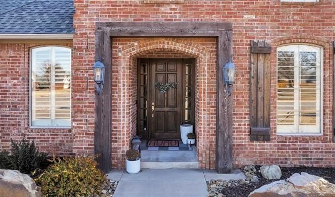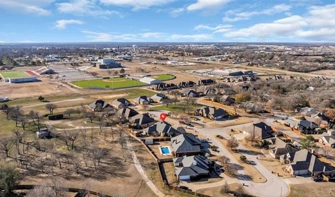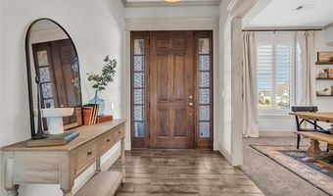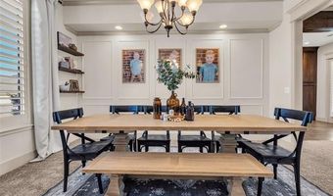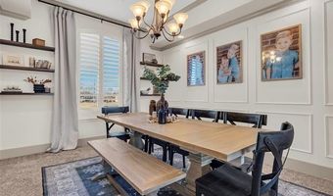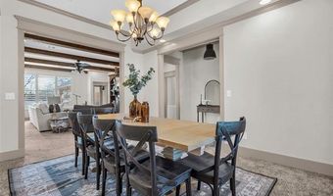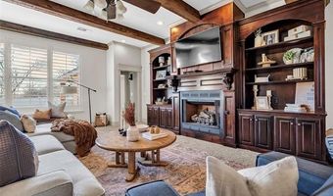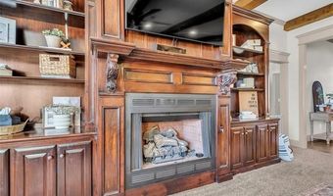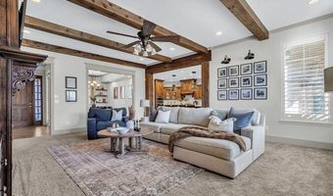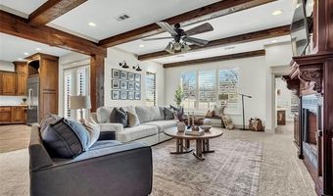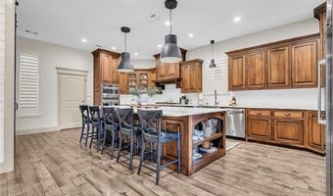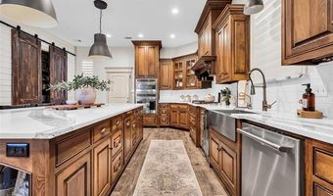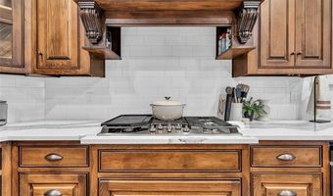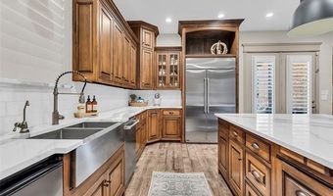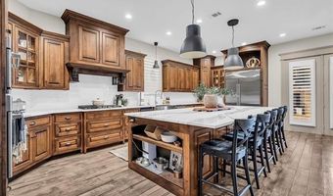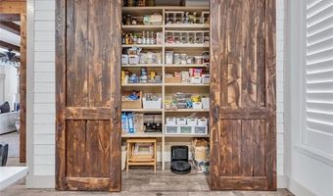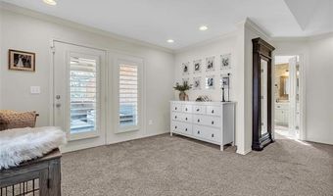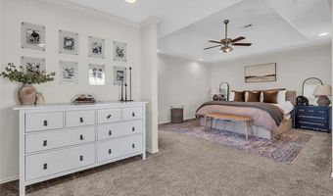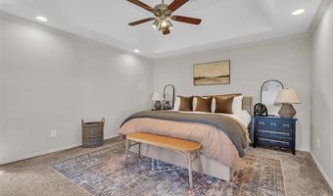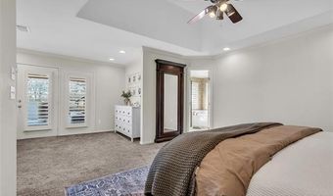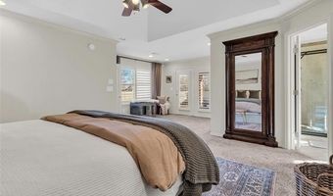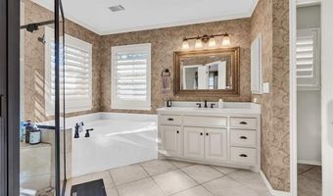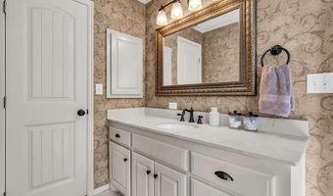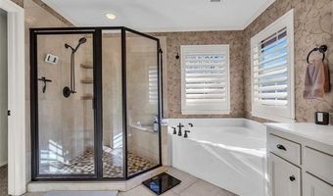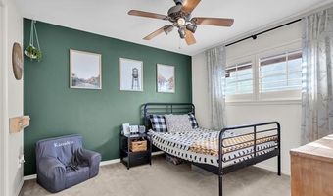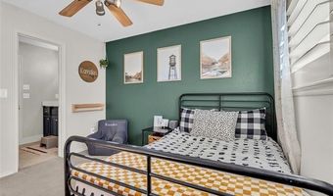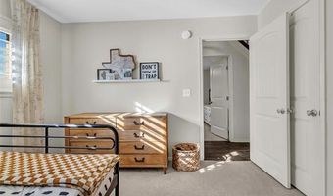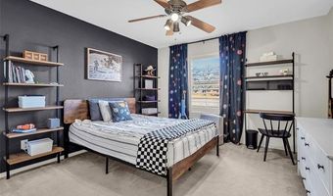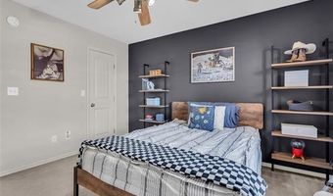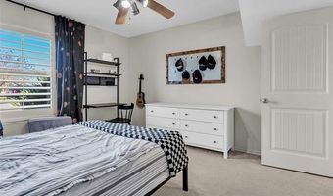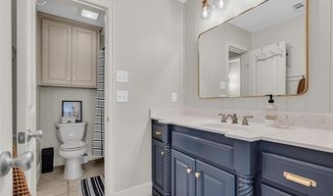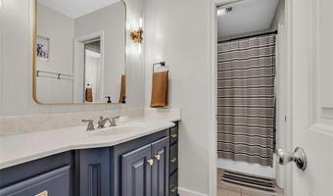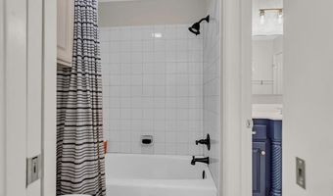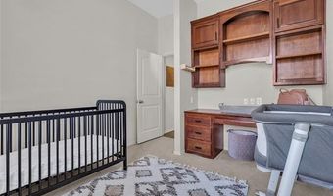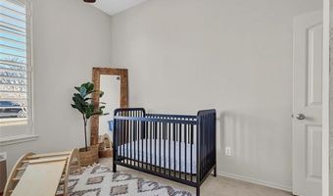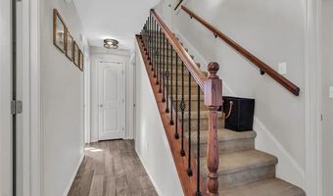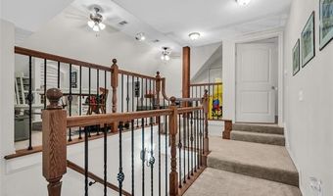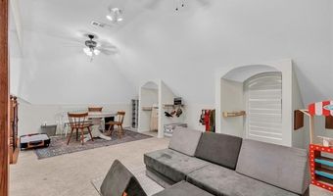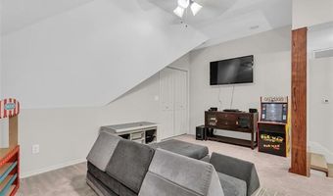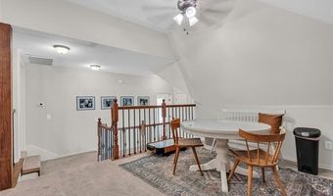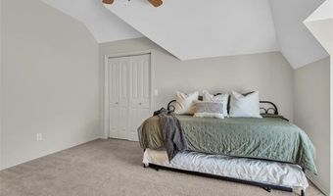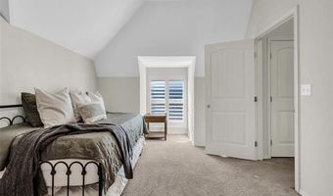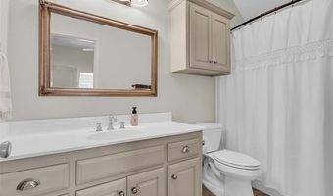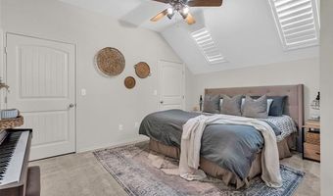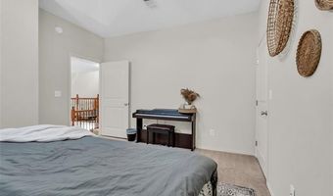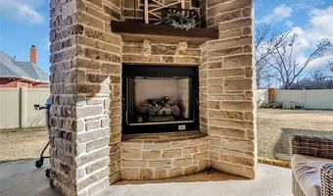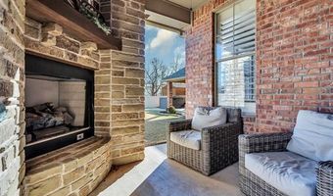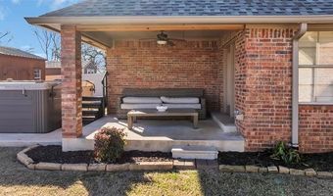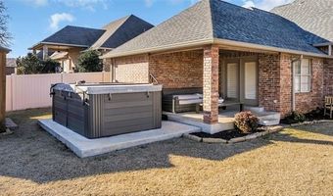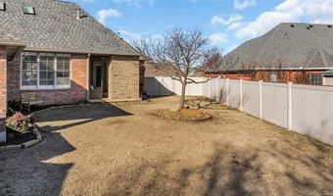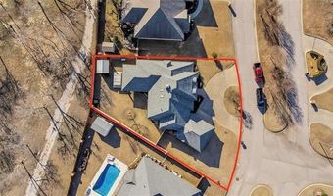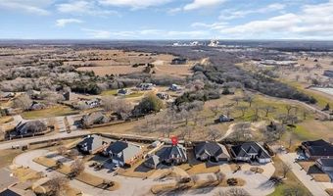912 Dornick Dr Ardmore, OK 73401
Snapshot
Description
Picture-Perfect Living in Dornick Hills Country Club Neighborhood! This stunning 5 Bedroom, 3 Bathroom home looks straight out of Country Living magazine. While there’s no HOA, this neighborhood exudes a sense of community and offers the option to join the country club, providing access to one of Oklahoma’s top golf courses, a large pool, and fine dining at the clubhouse. Situated on a meticulously landscaped 0.27-acre lot with a sprinkler system, this 3,592 sq ft home combines elegance and functionality. The main level boasts an open-concept living area with beautiful wood beams, a gas fireplace, crown molding, and custom built-ins. The DREAM gourmet kitchen features a massive granite island, custom cabinetry, double ovens, a gas cooktop, ice maker, refrigerator, and a pantry with sliding barn doors, while a formal dining area and casual seating at the island make it ideal for entertaining. The Master Suite is a retreat of its own, with private patio access, dual vanities, two closets, a jetted tub, and a tiled shower. Upstairs, you’ll find a second living area perfect for kids, an office (or additional bedroom), and a private bedroom with an en-suite bath. Outside, enjoy two covered patios—one with a gas fireplace—and a privacy-fenced backyard complete with a storage building and a swim spa that stays with the home. Plantation shutters throughout add to the home’s timeless luxury. Don’t miss this meticulously maintained property offering unparalleled charm, modern amenities, and an unbeatable location near Dornick Hills Country Club. Your dream home awaits!
More Details
Features
History
| Date | Event | Price | $/Sqft | Source |
|---|---|---|---|---|
| Price Changed | $540,000 -1.73% | $150 | Ardmore Realty, Inc | |
| Listed For Sale | $549,500 | $153 | Ardmore Realty, Inc |
Nearby Schools
High School Plainview High School | 4.1 miles away | 09 - 12 | |
Elementary School Plainview Intermediate Elementary School | 4.1 miles away | 03 - 05 | |
Middle School Plainview Middle School | 4.1 miles away | 06 - 08 |
