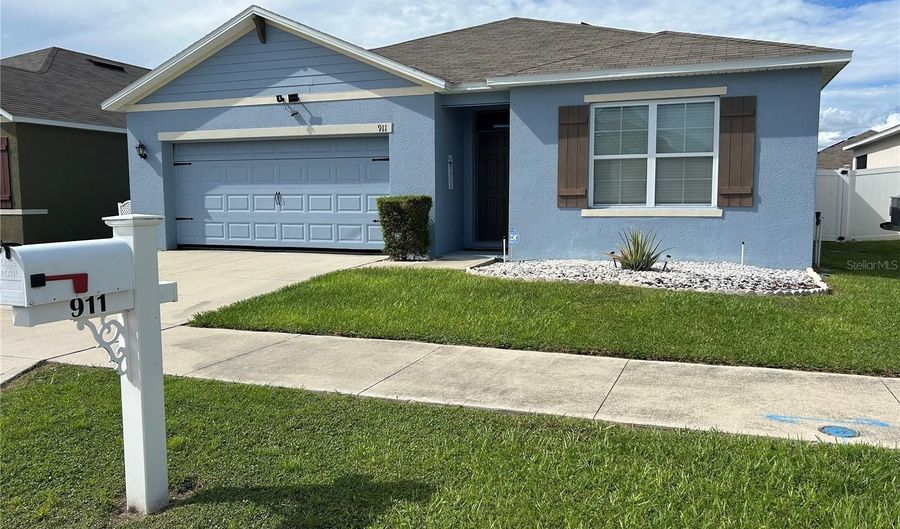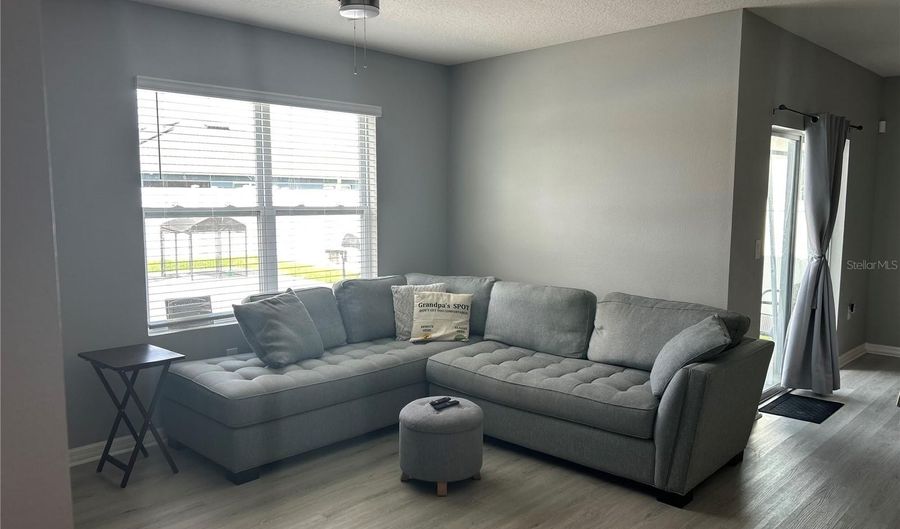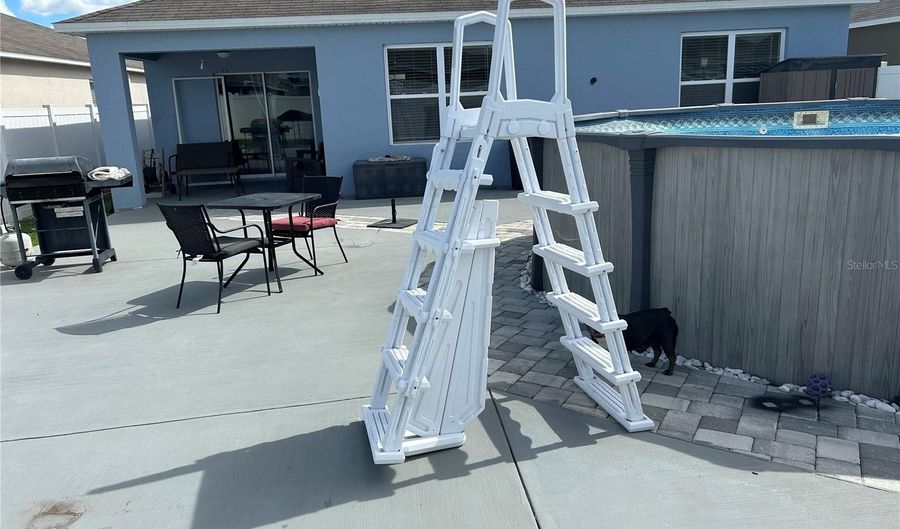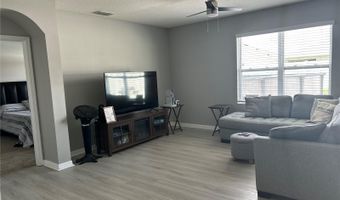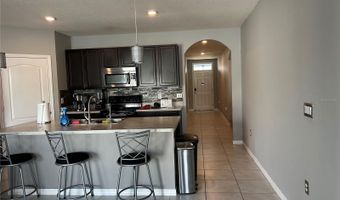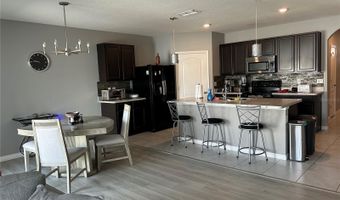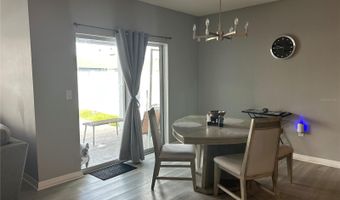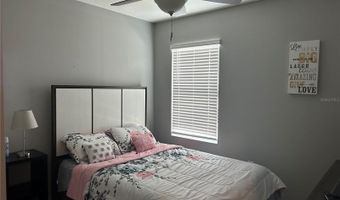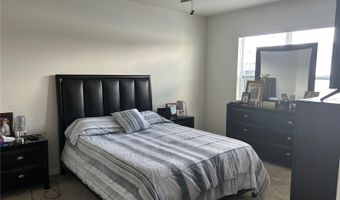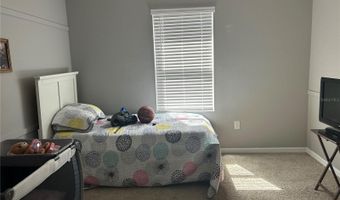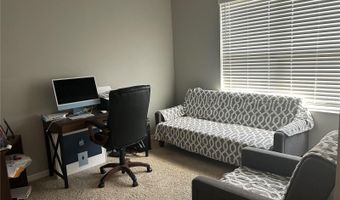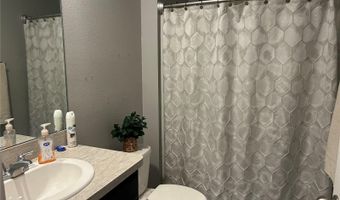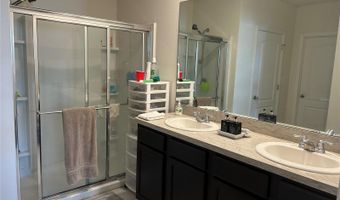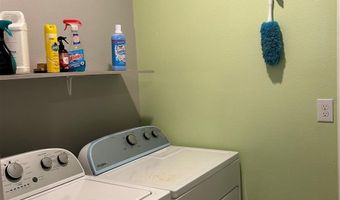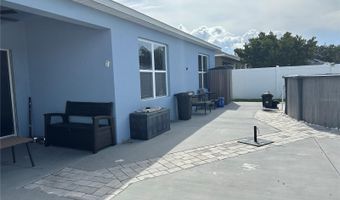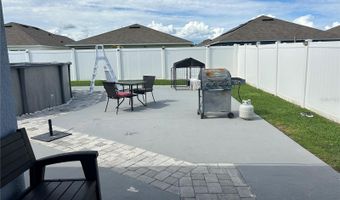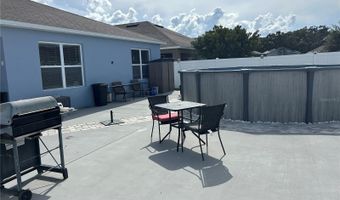911 WATERVILLE Dr Auburndale, FL 33823
Snapshot
Description
Nestled in an inviting neighborhood, this home is a true gem showcasing exquisite upgrades throughout. Step into an immaculate, gorgeous kitchen that radiates style and functionality, perfectly crafted for culinary adventures or warm gatherings. The beautiful flooring complements the home’s chic design, enhancing its charm and allure. The living spaces flow seamlessly in a sort-of open concept layout, offering a balance of connectivity and comfort. Outdoors, the property shines with a sparkling pool, home also come with a water purifier. where you can imagine countless sunny afternoons spent with family, grilling and creating treasured memories. Every corner of this home exudes a sense of care, sophistication, and warmth, ready to welcome its next fortunate owner. It’s a sanctuary where beauty and functionality meet.
More Details
Features
History
| Date | Event | Price | $/Sqft | Source |
|---|---|---|---|---|
| Listed For Sale | $349,900 | $189 | VYLLA HOME |
Expenses
| Category | Value | Frequency |
|---|---|---|
| Home Owner Assessments Fee | $33 | Monthly |
Taxes
| Year | Annual Amount | Description |
|---|---|---|
| 2024 | $3,147 |
Nearby Schools
Middle School Berkley Accelerated Middle School | 0.3 miles away | 06 - 08 | |
Elementary School Berkley Elementary School | 0.4 miles away | KG - 05 | |
Elementary School Lena Vista Elementary School | 5.2 miles away | PK - 05 |
