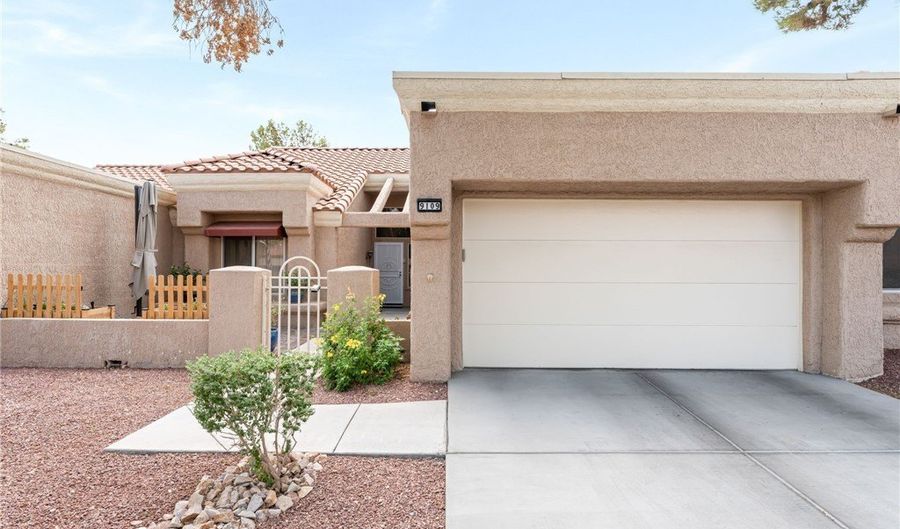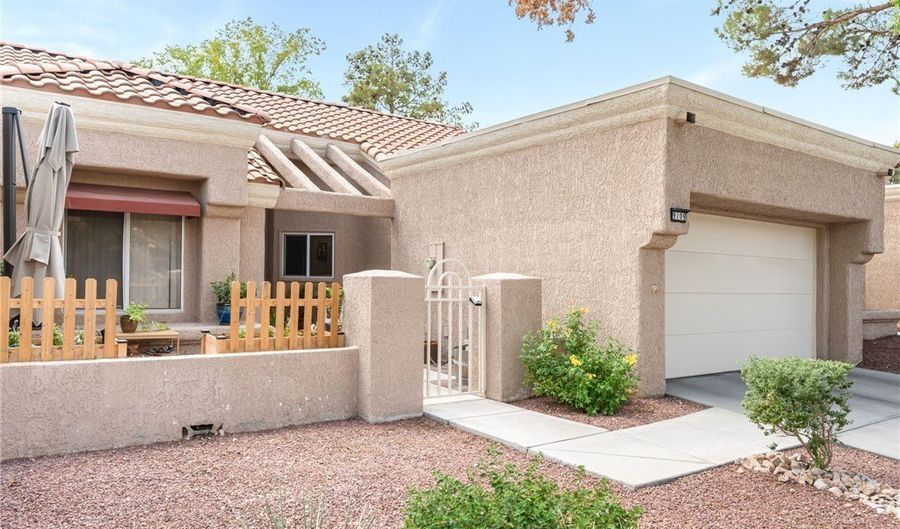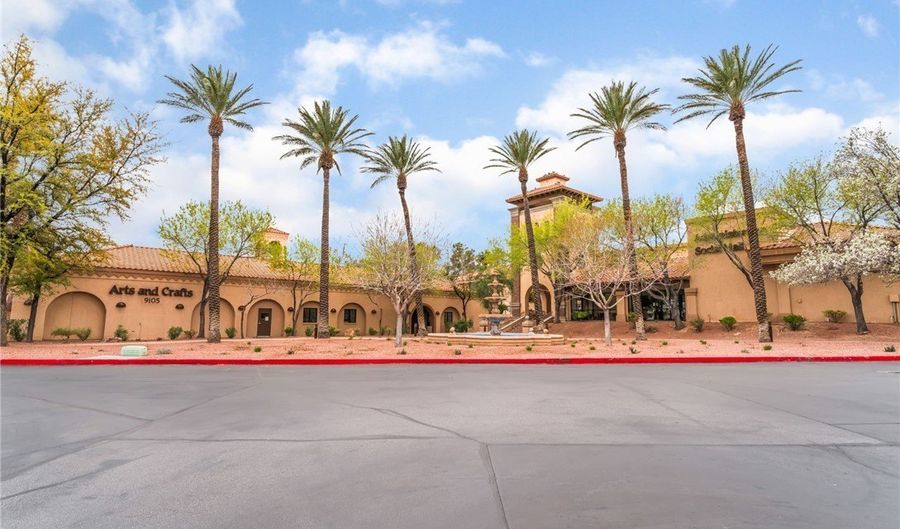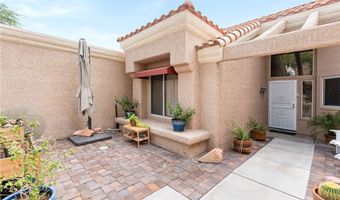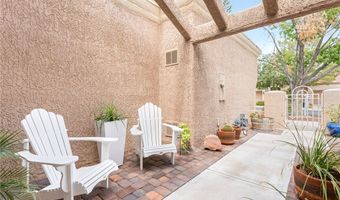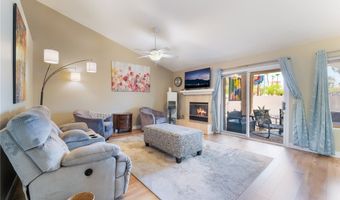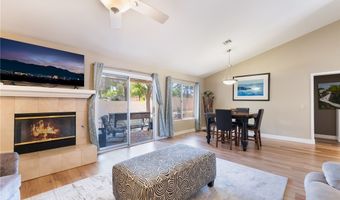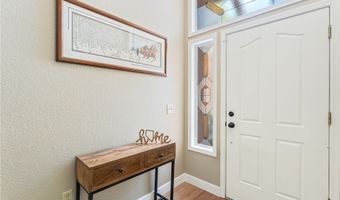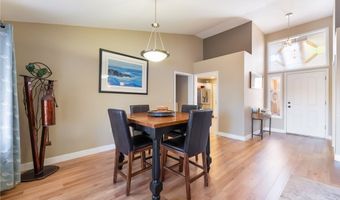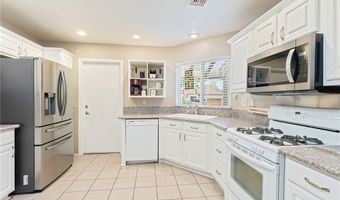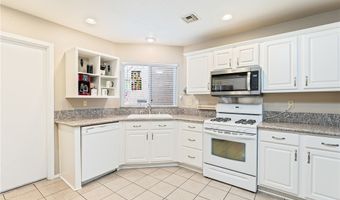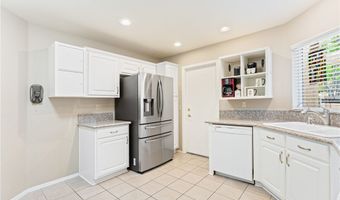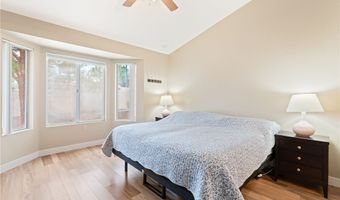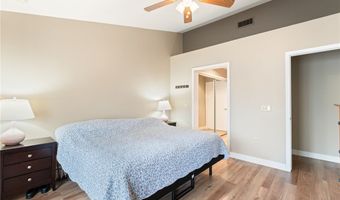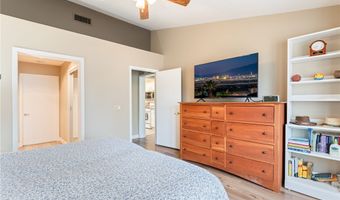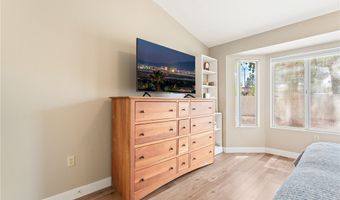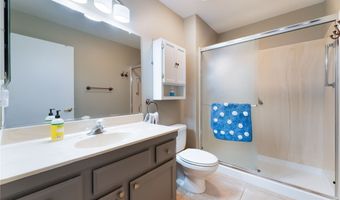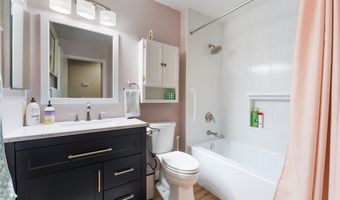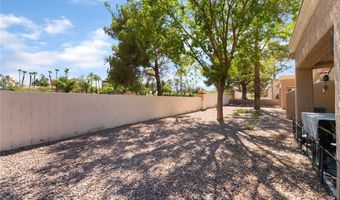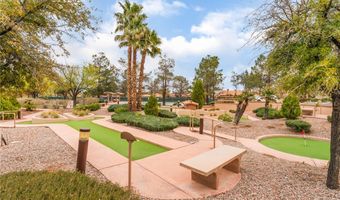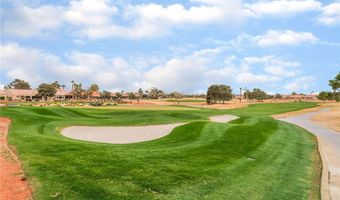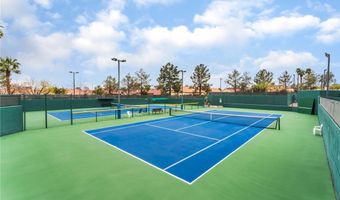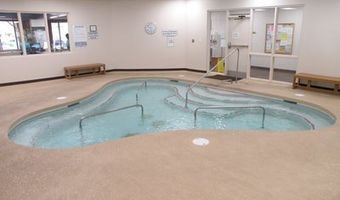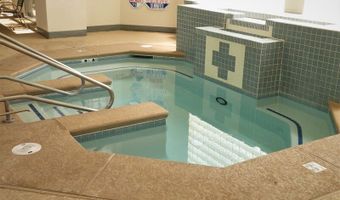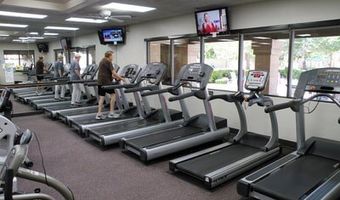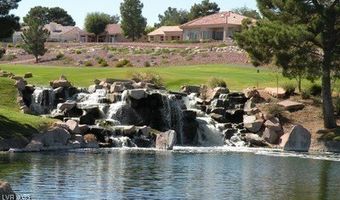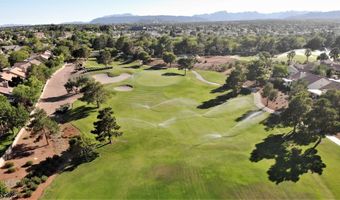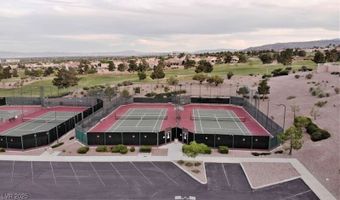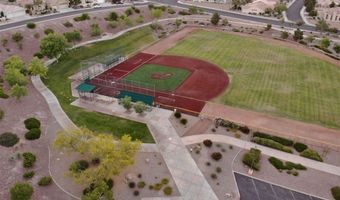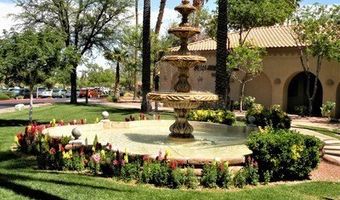9109 Gemstone Dr Las Vegas, NV 89134
Snapshot
Description
Beautiful single-story home steps from Palm Valley Golf Course, pickleball and tennis courts, and an oversized lap pool! Take a stroll or drive your golf cart to Miller’s Tavern across the street. Inside, enjoy vaulted ceilings, luxury vinyl plank flooring with cork backing, and a real gas fireplace. The bright kitchen features white soft-close cabinets, granite counters, tile floors, and a window overlooking the gated front courtyard. The spacious primary suite offers bay windows, dual mirrored closets, and a walk-in shower, while the secondary bedroom enjoys courtyard views with easy access to a full bath. Outdoor living includes a covered patio and private courtyard retreat. The 2-car garage boasts wall-to-wall storage and a workbench. HOA covers roof, landscaping, garbage, exterior paint, plus access to rec centers, pools, fitness, and mini golf. Convenient to restaurants and shopping! Brand-new roof and water filtration system added in 2024!
More Details
Features
History
| Date | Event | Price | $/Sqft | Source |
|---|---|---|---|---|
| Listed For Sale | $339,999 | $284 | Galindo Group Real Estate |
Expenses
| Category | Value | Frequency |
|---|---|---|
| Home Owner Assessments Fee | $207 | Monthly |
| Home Owner Assessments Fee | $335 | Monthly |
Taxes
| Year | Annual Amount | Description |
|---|---|---|
| $1,506 |
Nearby Schools
Middle School Ernest Becker Middle School | 0.8 miles away | 06 - 08 | |
Elementary School William Lummis Elementary School | 0.9 miles away | PK - 05 | |
Other Imagine School In The Valle | 1.2 miles away | 00 - 00 |
