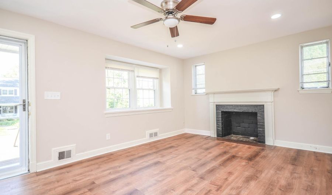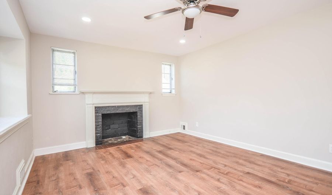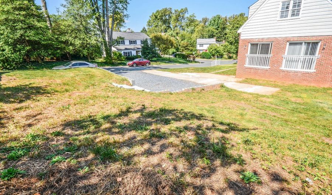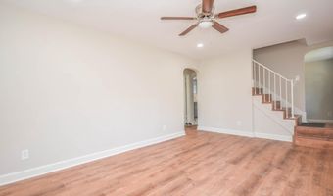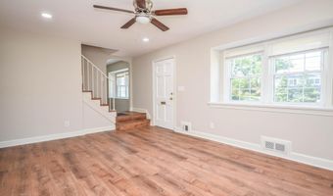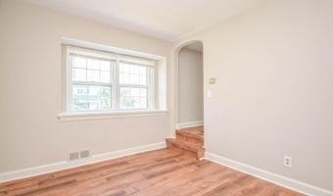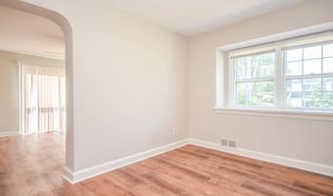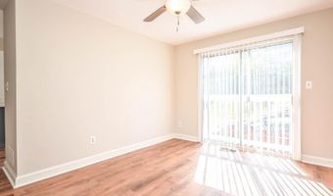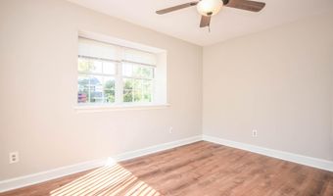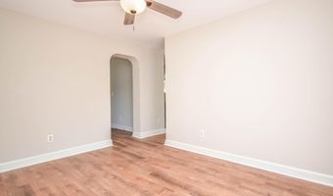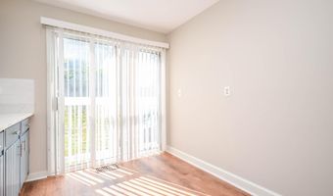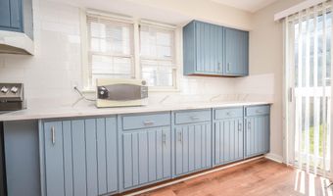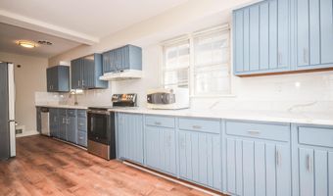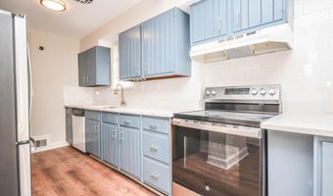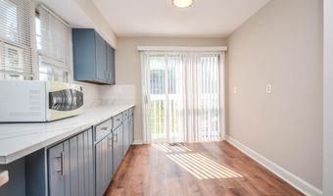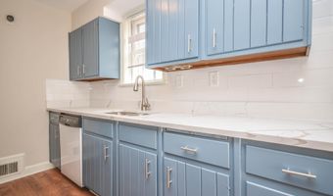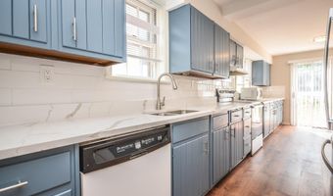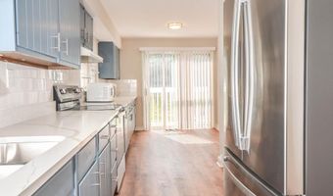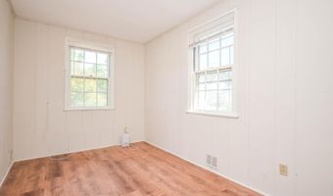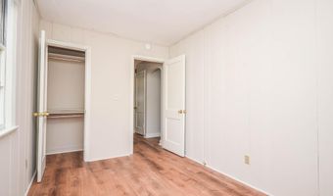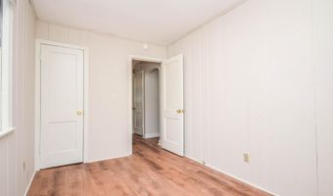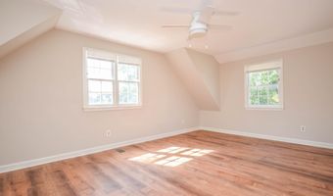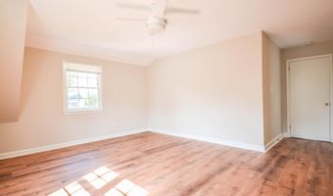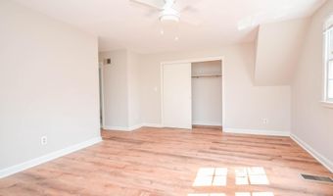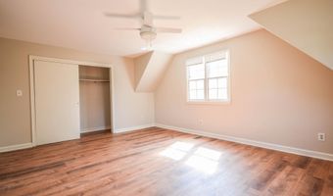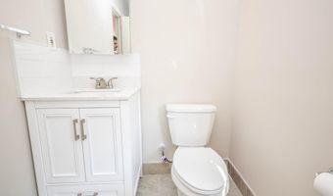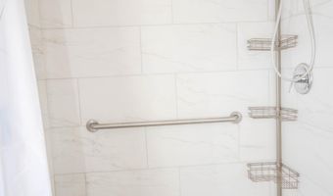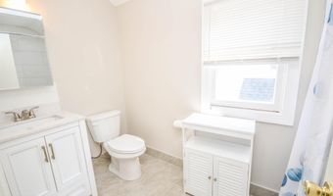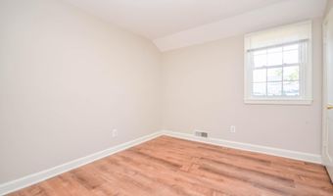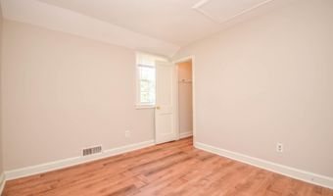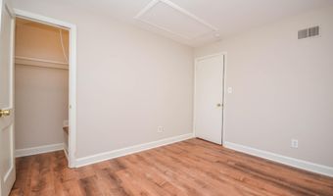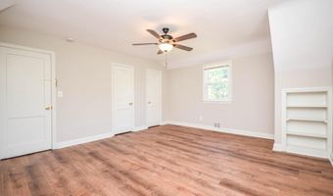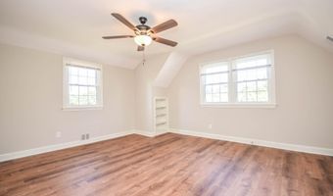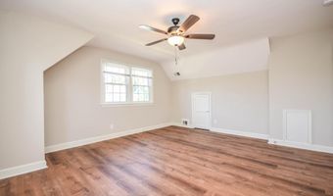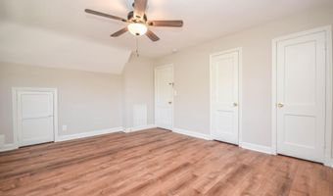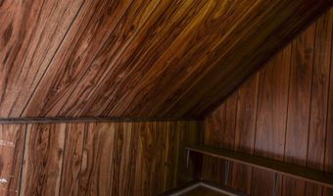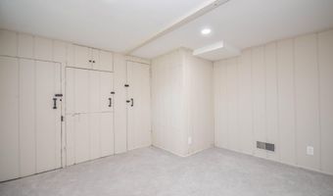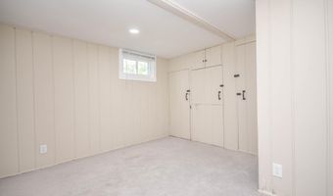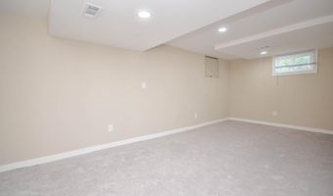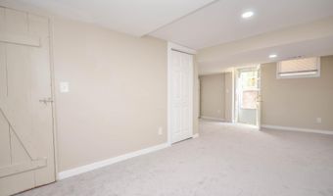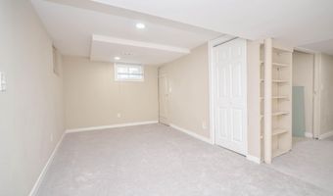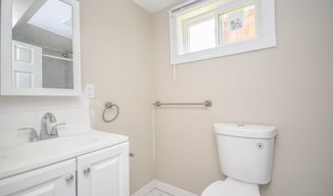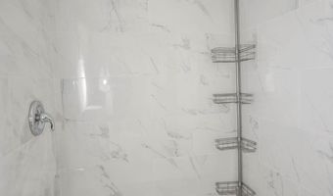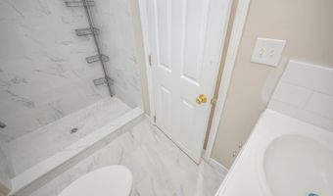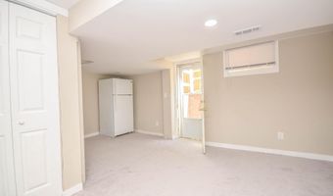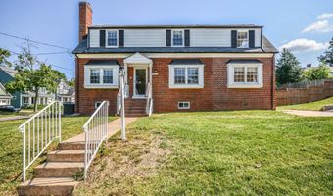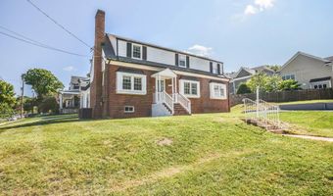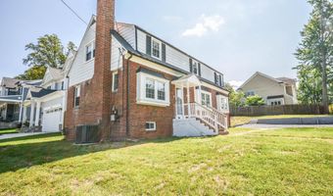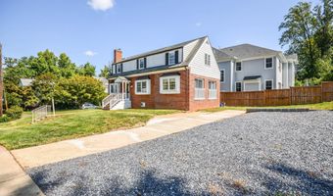9107 LINDALE Dr Bethesda, MD 20817
Snapshot
Description
This beautifully renovated Cape Cod home offers 2400 finished sf, with 5 bedrooms and 3.5 bathrooms, perfectly situated on a spacious corner lot. Step inside to discover the main level adorned with newer luxury vinyl plank flooring, featuring a bright and airy living room with a charming decorative fireplace and a separate formal dining room-ideal for hosting gatherings. The inviting family room, just off the kitchen, boasts a picturesque Juliet balcony and opens to a gourmet kitchen, complete with updated countertops, plenty of cabinets, and a cozy eat-in area with space for a small table. A main-level bedroom provides the perfect setup for an in-law suite or guest space. Upstairs, retreat to the expansive master suite, offering a private en-suite bathroom and a generous double-door closet. Two additional well-appointed bedrooms include one with built-ins and a smaller, charming bedroom, all conveniently located near the full hallway bath. The fully finished walkout basement is a standout feature, offering versatile living space with a den, a fifth bedroom or home office, a full bathroom, and a laundry room with plenty of storage. Outside, the property showcases a lovely corner lot, with a driveway accommodating up to six vehicles for hassle-free off-street parking. Whether you're looking for a family home or simply need extra space, this property has it all. Don't miss the opportunity to make this your next home! (Please note: Fireplace is for decorative purposes only; good credit required.)
More Details
Features
History
| Date | Event | Price | $/Sqft | Source |
|---|---|---|---|---|
| Price Changed | $3,700 -7.5% | $2 | LuxManor Real Estate, Inc | |
| Listed For Rent | $4,000 | $2 | LuxManor Real Estate, Inc |
Nearby Schools
Middle School North Bethesda Middle | 0.2 miles away | 06 - 08 | |
Elementary School Bradley Hills Elementary | 0.4 miles away | KG - 05 | |
Elementary School Wyngate Elementary | 0.5 miles away | KG - 05 |
