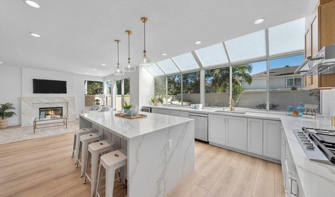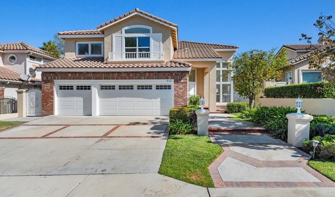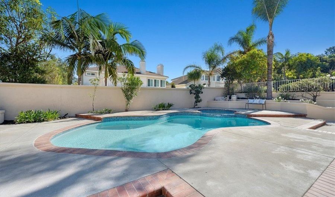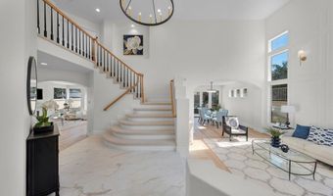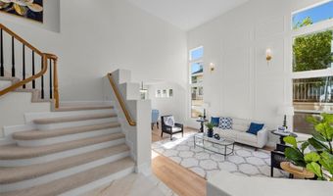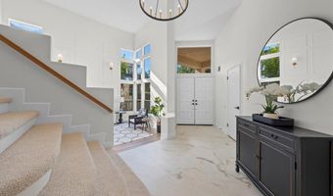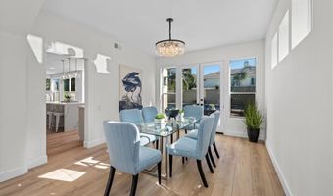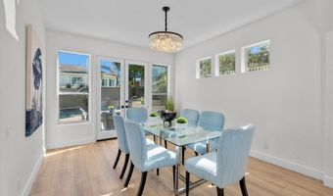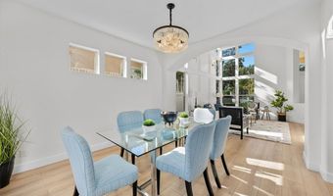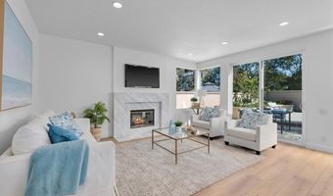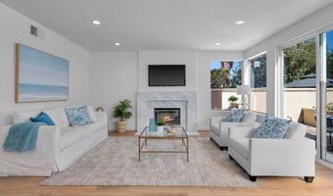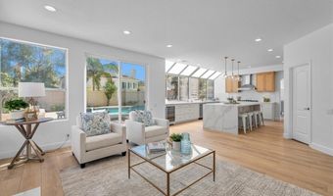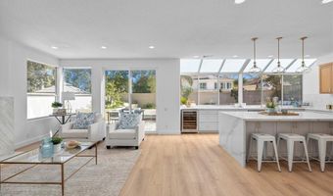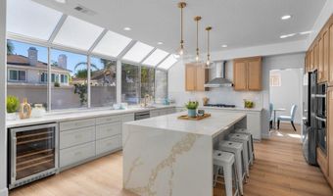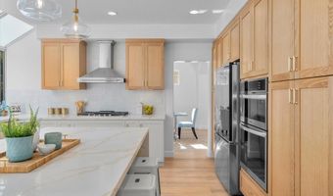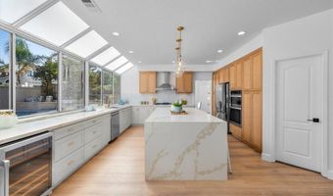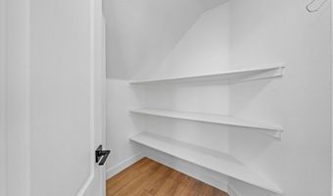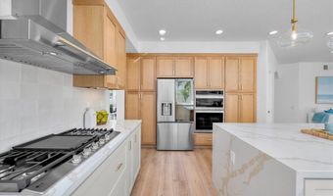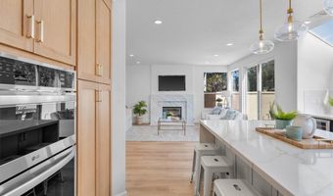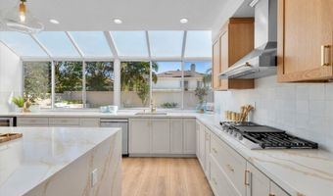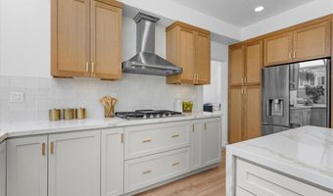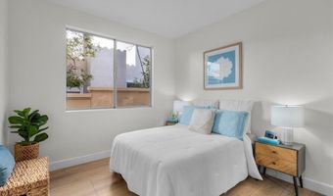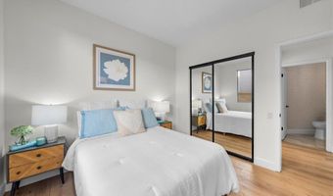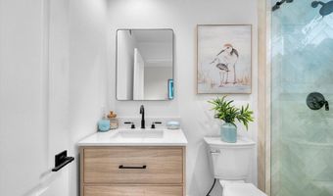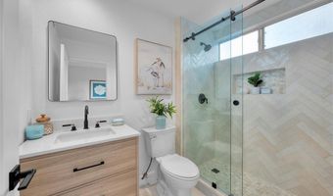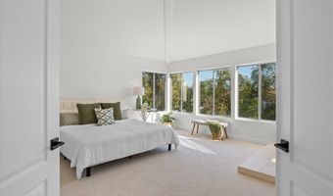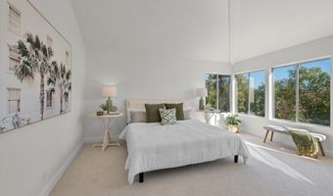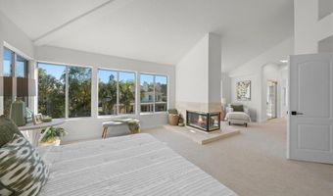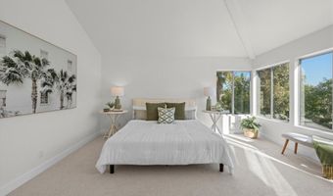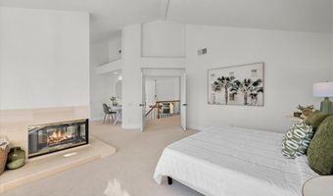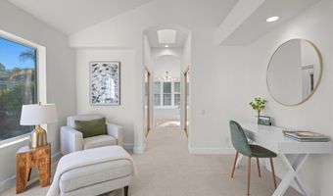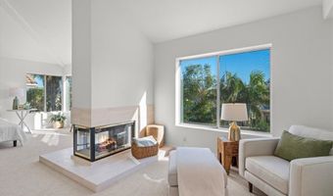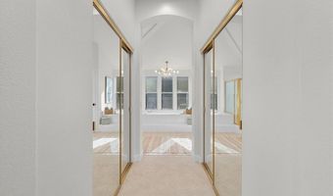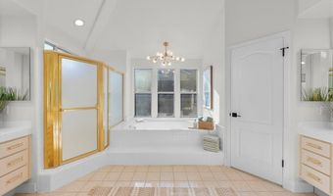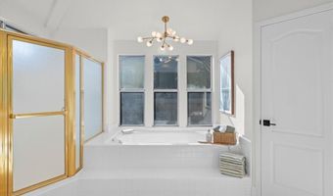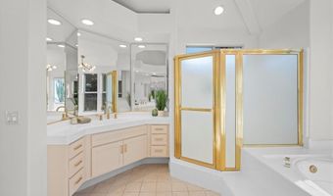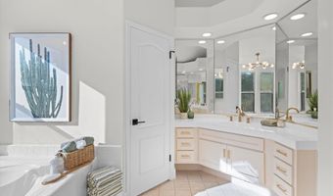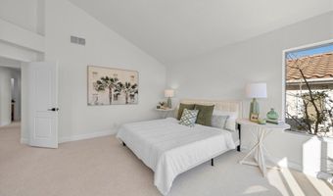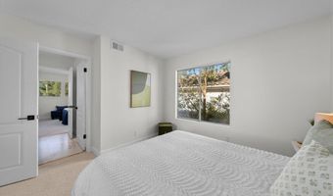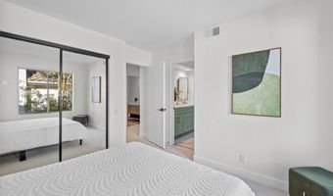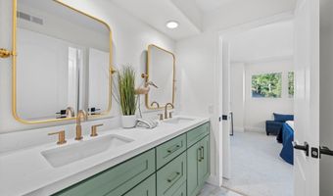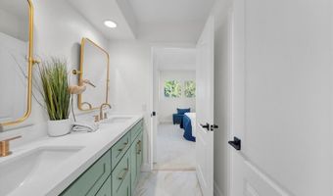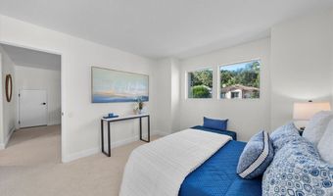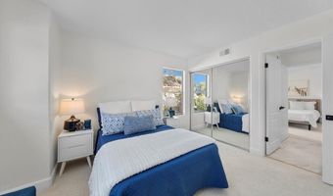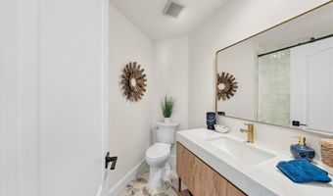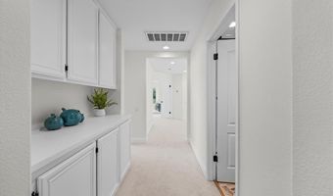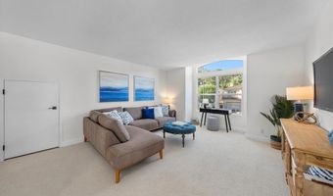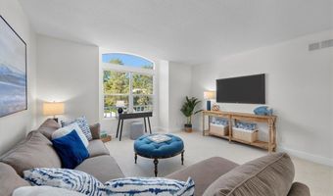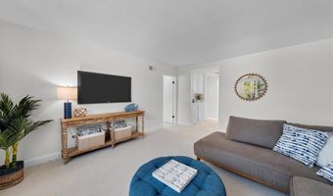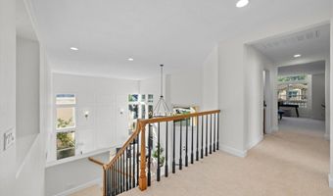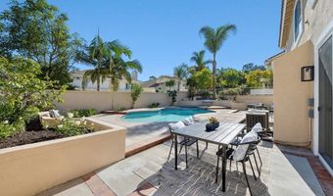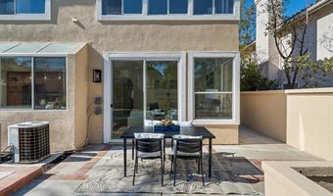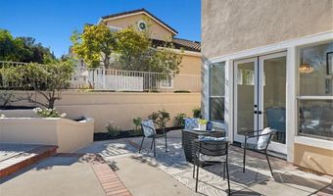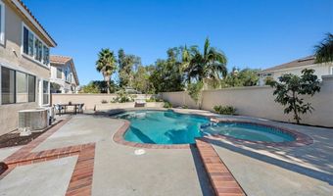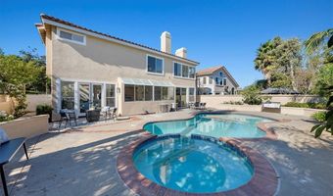910 S Barton Ct Anaheim, CA 92808
Snapshot
Description
With chic elegance and sophisticated finishes throughout, this 4-bedroom, 4.5-bath residence with a versatile bonus room offers the perfect blend of family comfort and stylish living. Enter through the grand entrance to a breathtaking layout that includes a formal dining room, living room, and family room. The heart of the home is the gourmet kitchen, crafted for both family gatherings and entertaining. It features an oversized island with waterfall quartz countertops and dual-sided cabinets for extra storage, pendant lighting, brand-new stainless steel appliances, a wine fridge, and a spacious walk-in pantry. The kitchen flows seamlessly into the family room, which boasts a new custom marble fireplace. The main living area impresses with soaring high ceilings and a striking paneled wall adorned with elegant sconce lighting. A downstairs bedroom with a newly renovated en-suite bathroom provides an ideal retreat for guests or multi-generational living. Upstairs, experience the plush new carpet, while the downstairs showcases new floors for a sleek, modern aesthetic. Freshly painted inside and out, the home also includes a 3-car garage and an outdoor oasis with a private pool, creating the ultimate setting to relax and enjoy the best of Southern California living. This home is truly luxury redefined—don’t miss it!
More Details
Features
History
| Date | Event | Price | $/Sqft | Source |
|---|---|---|---|---|
| Listed For Sale | $1,895,000 | $599 | eXp Realty of Greater Los Angeles, Inc. |
Expenses
| Category | Value | Frequency |
|---|---|---|
| Home Owner Assessments Fee | $110 | Monthly |
Nearby Schools
Elementary School Canyon Rim Elementary | 0.7 miles away | KG - 06 | |
Elementary School Running Springs Elementary | 0.8 miles away | KG - 06 | |
Middle School El Rancho Charter | 1.8 miles away | 07 - 08 |
