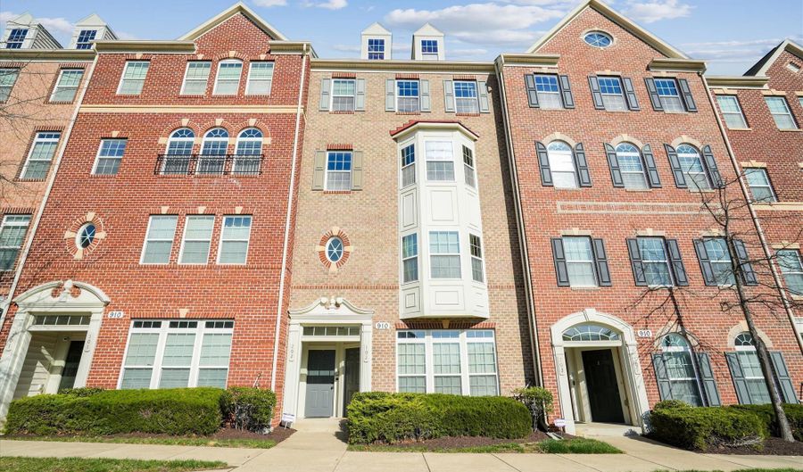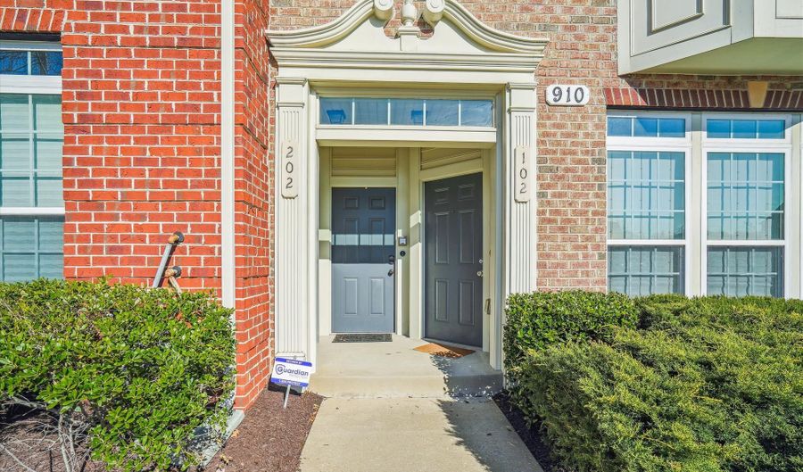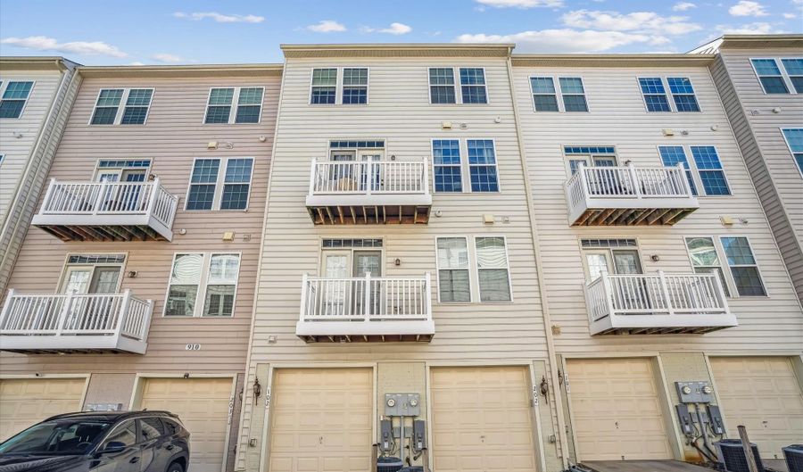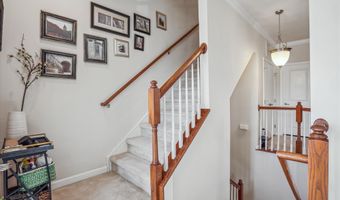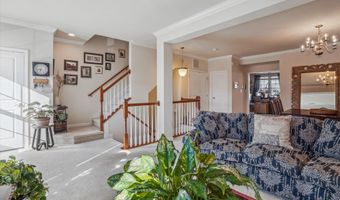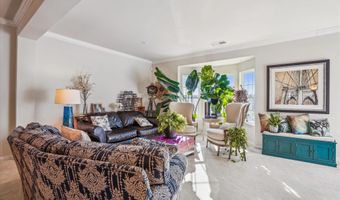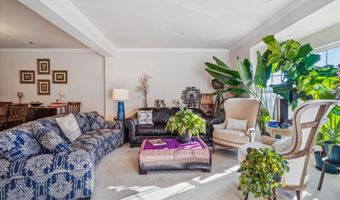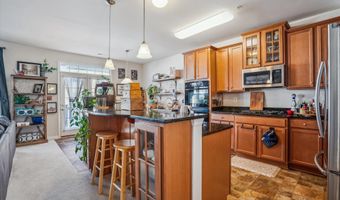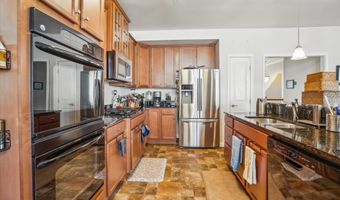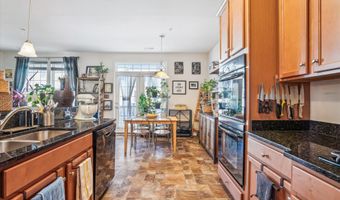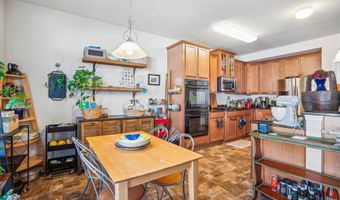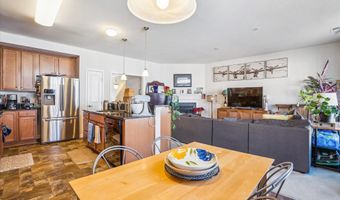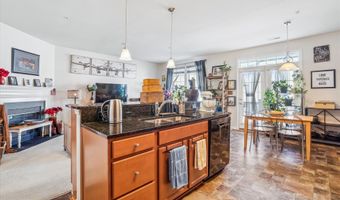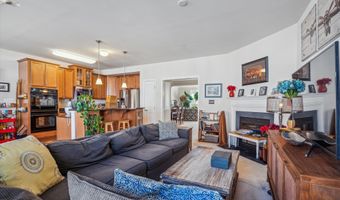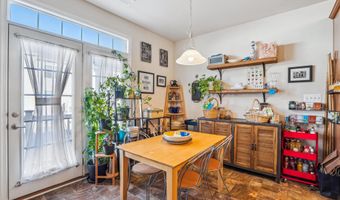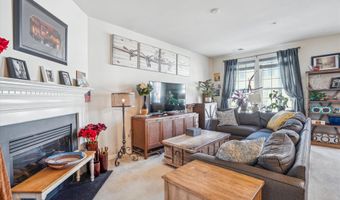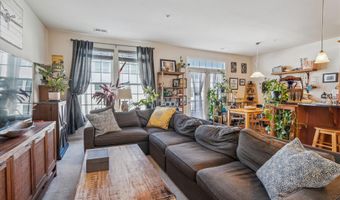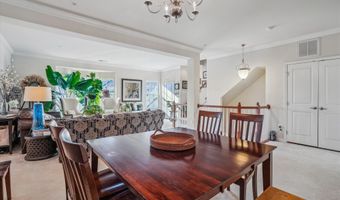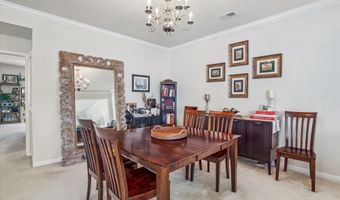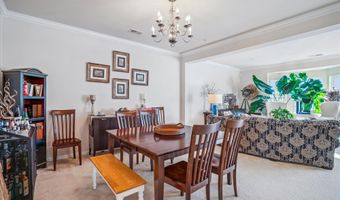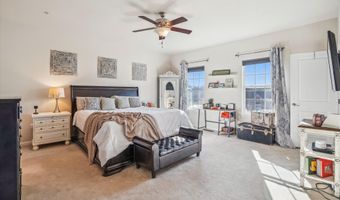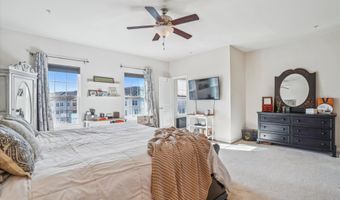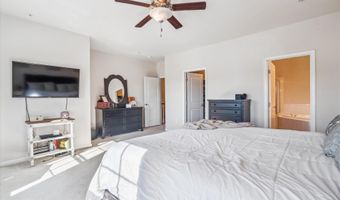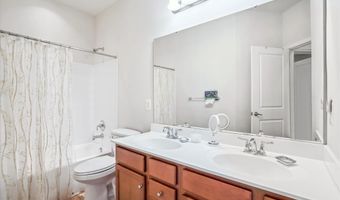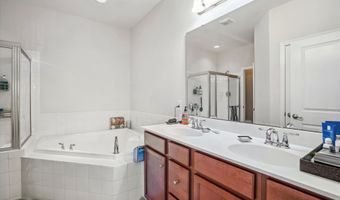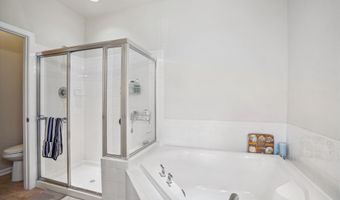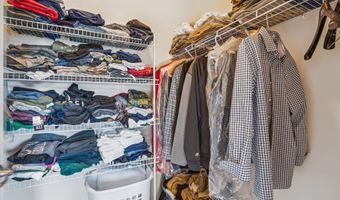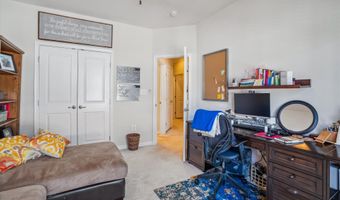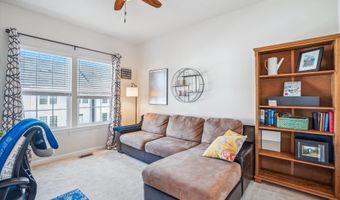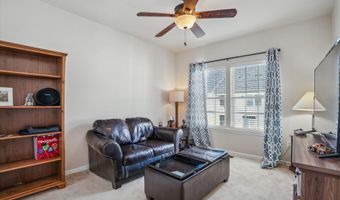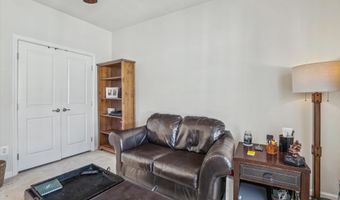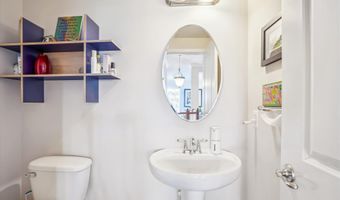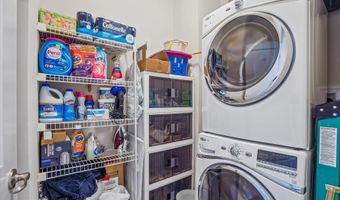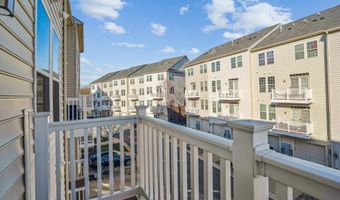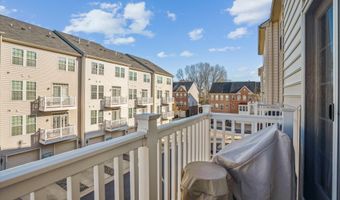910 HALL STATION Dr 202Bowie, MD 20721
Snapshot
Description
**For Open House please park at library and walk over**
Welcome to this stunning two-level condo, offering the perfect blend of comfort, style, and convenience. This spacious property features three generously sized bedrooms, two and a half bathrooms, and an expansive open-concept layout that is ideal for modern living. As you enter the condo and climb the stairs you are greeted by a bright and inviting living space that flows seamlessly into the large kitchen. The family room is equipped with a beautiful fireplace and a large bay window. The kitchen is a true highlight, featuring an abundance of cabinetry, sleek countertops, and high-end appliances. Whether you’re hosting a dinner party or enjoying a quiet meal, this kitchen provides ample space and functionality for all your culinary endeavors. A convenient half-bath is also located on this level, offering easy access for guests.
The main level is designed for relaxation and entertainment, with plenty of natural light pouring in through large windows.
Head upstairs to find three spacious bedrooms. The primary suite is a true retreat, offering generous space for a king-size bed and two large closets. It also includes an ensuite bathroom with dual sinks, a soaking tub, and a separate shower, providing a spa-like experience right at home.
The two additional bedrooms are equally large, each with ample closet space and large windows, creating bright, airy rooms that can be customized for guests, a home office, or a growing family. These rooms share a full bathroom with modern finishes and plenty of storage.
This beauty also includes a one-car garage, providing secure and convenient parking with additional storage space. The property is situated in a desirable location, offering easy access to shopping and dining. This community has lower taxes because it's town of Bowie rather than incorporated in Bowie. A few minutes from Washington DC so your commute will be very convenient. This is one you don’t want to miss!
More Details
Features
History
| Date | Event | Price | $/Sqft | Source |
|---|---|---|---|---|
| Listed For Sale | $450,000 | $170 | Compass |
Expenses
| Category | Value | Frequency |
|---|---|---|
| Home Owner Assessments Fee | $264 | Monthly |
Taxes
| Year | Annual Amount | Description |
|---|---|---|
| $5,003 |
Nearby Schools
Elementary School Pointer Ridge Elementary | 0.6 miles away | PK - 05 | |
High School Tall Oaks Vocational | 1.7 miles away | 09 - 12 | |
Elementary School Northview Elementary | 2.7 miles away | PK - 05 |
