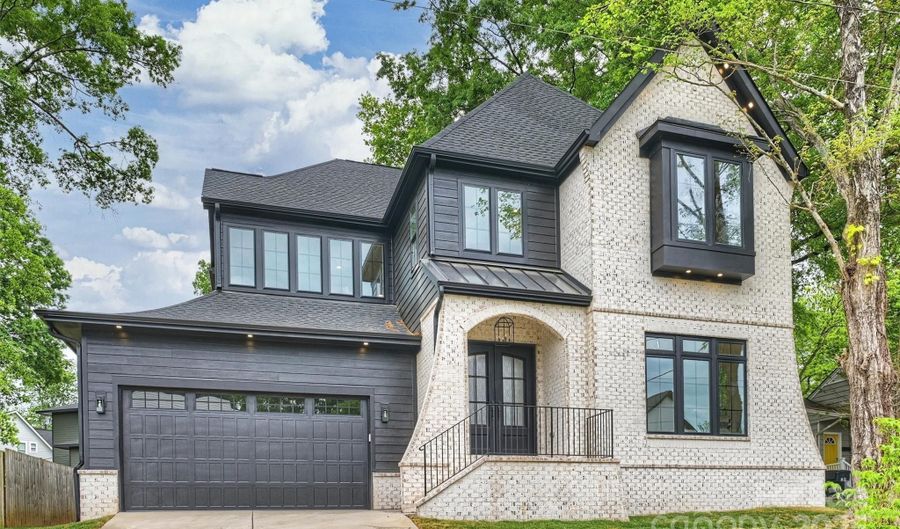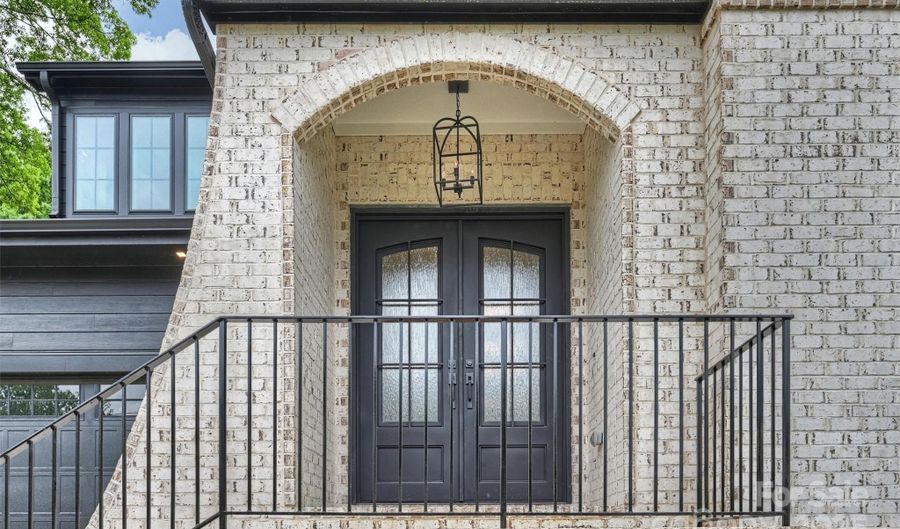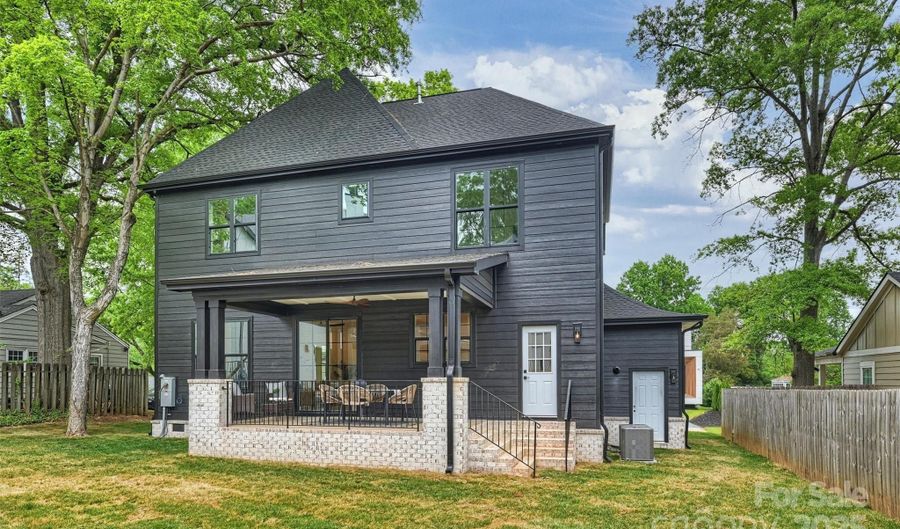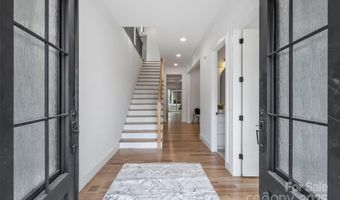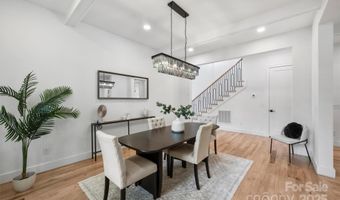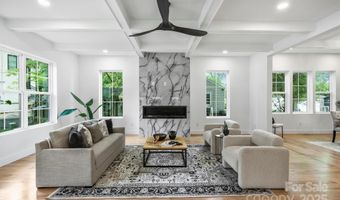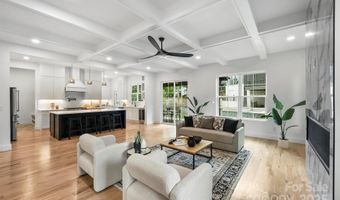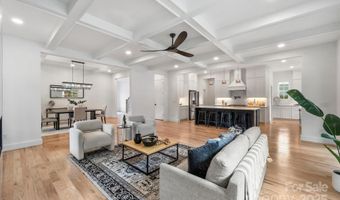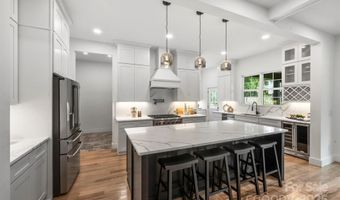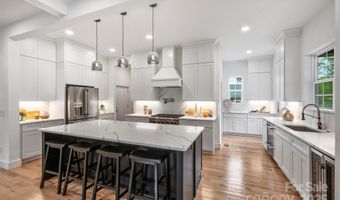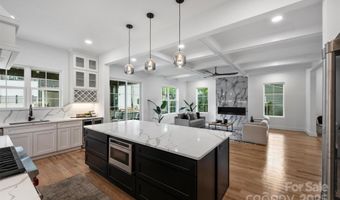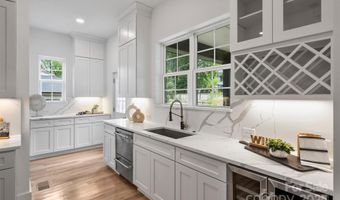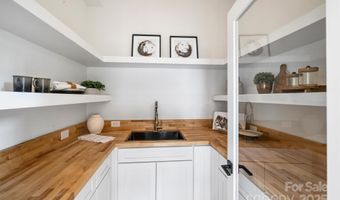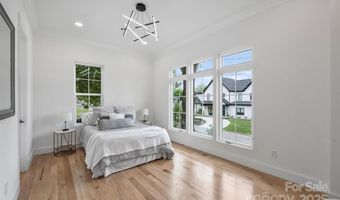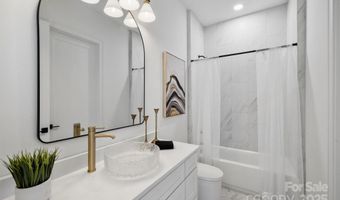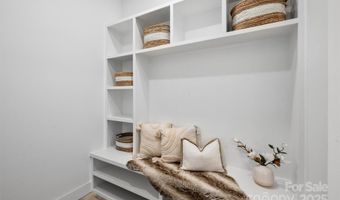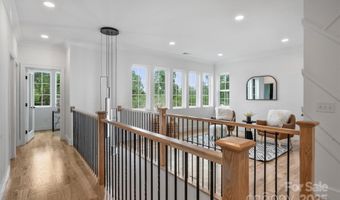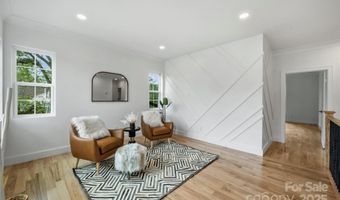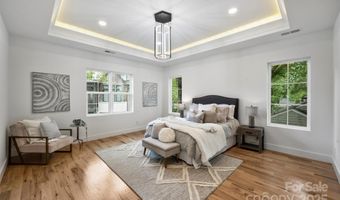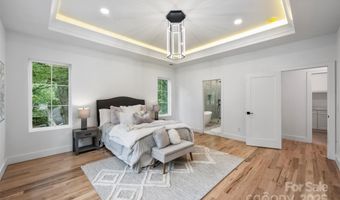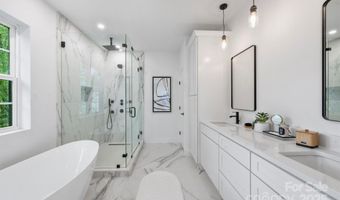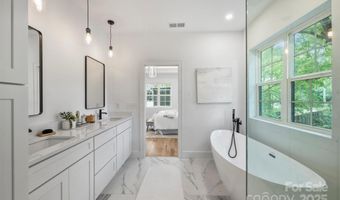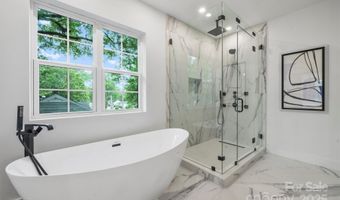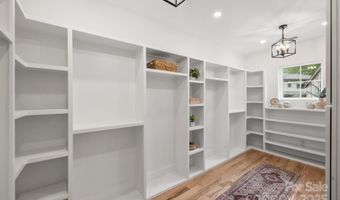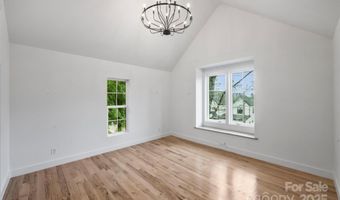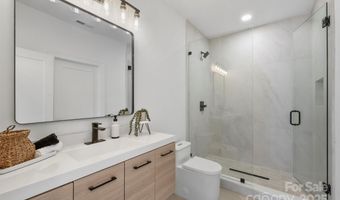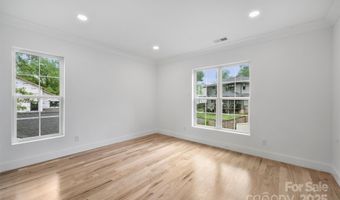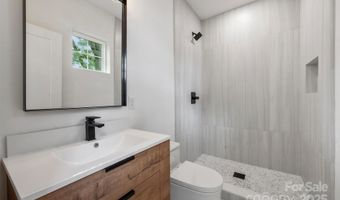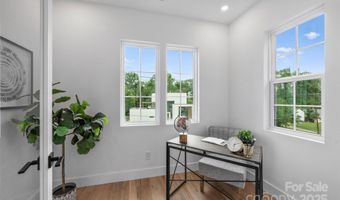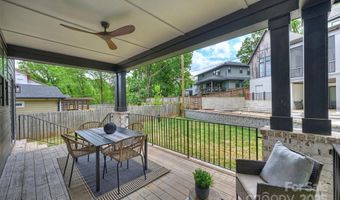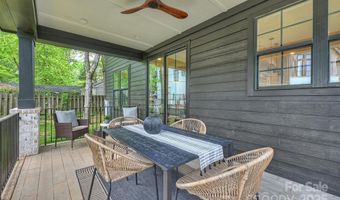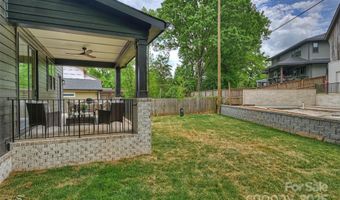910 Everett Pl Charlotte, NC 28205
Snapshot
Description
Welcome to your dream home built by Imperial Estates! With 4-bedrooms and 4-bathrooms, this stunning European-inspired home is designed for luxury and comfort.
Step inside to find rich hardwood floors flowing throughout the home, complemented by Spanish and Brazilian tiles in the spa-like bathrooms. The heart of the home is the expansive open-concept living area, anchored by a gourmet kitchen featuring an oversized quartz island, Wolf and Cafe appliance package, and a spacious walk-in pantry complete with its own sink.
Enjoy 10' ceilings on the first floor and 9' ceilings upstairs, enhancing the home's airy, light-filled atmosphere. Additional features include a Rinnai tankless water heater, LED Lighting throughout, whole-house water filtration system for fresh, clean water, and fully insulated garage walls ready for A/C installation, making it perfect for a comfortable workshop or gym.
This home has been thoughtfully designed for today's lifestyle with no detail overlooked!
More Details
Features
History
| Date | Event | Price | $/Sqft | Source |
|---|---|---|---|---|
| Listed For Sale | $1,550,000 | $442 | Keller Williams Ballantyne Area |
Nearby Schools
Elementary School Villa Heights Elementary | 0.1 miles away | KG - 05 | |
Elementary School Highland Mill Montessori | 0.6 miles away | PK - 05 | |
Junior & Senior High School Midwood High - Tate Taps | 1.1 miles away | 07 - 12 |
