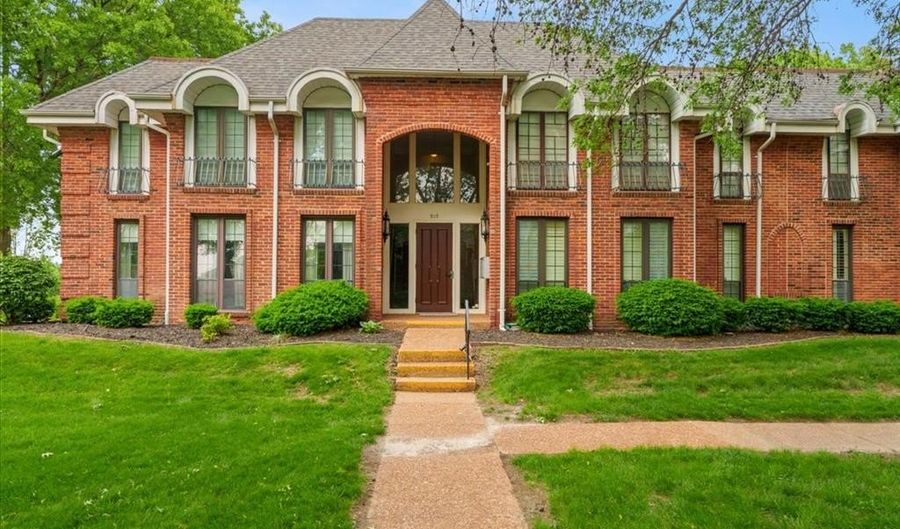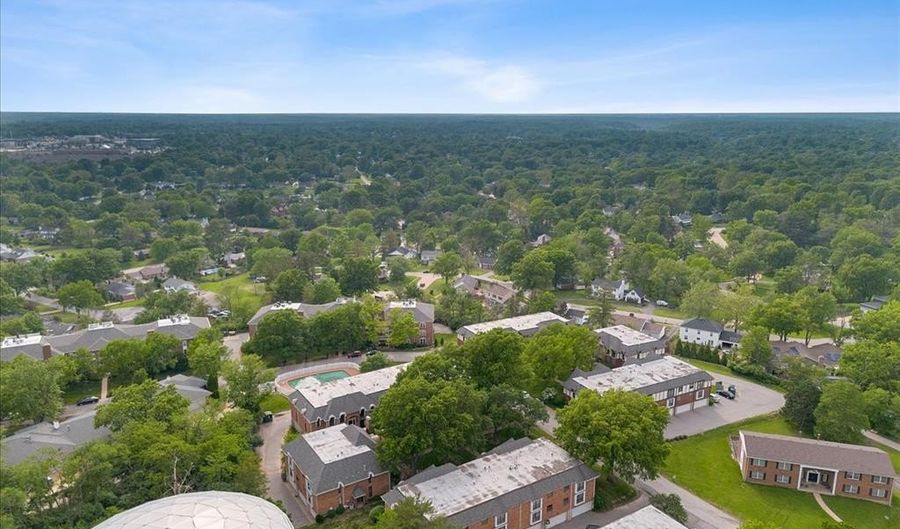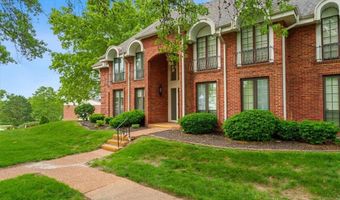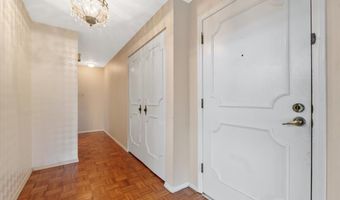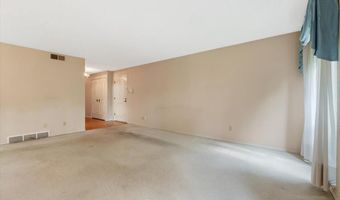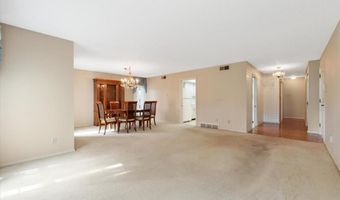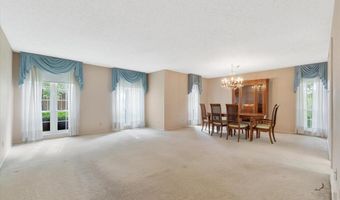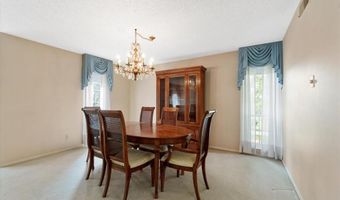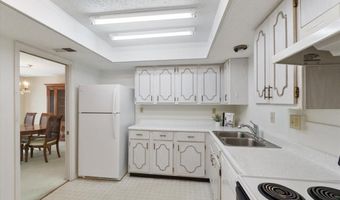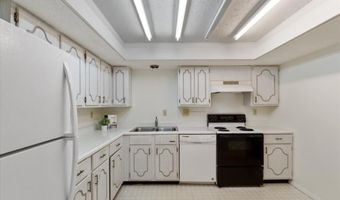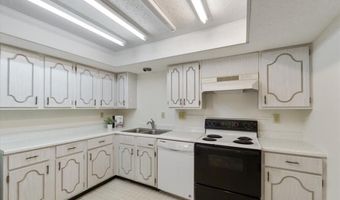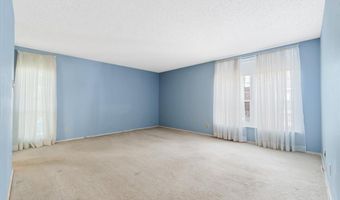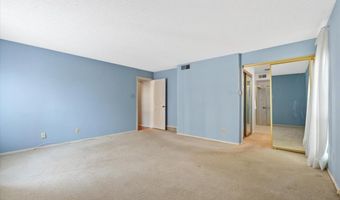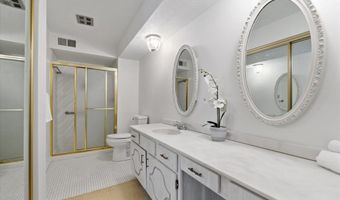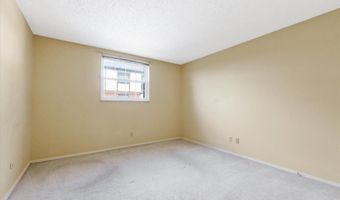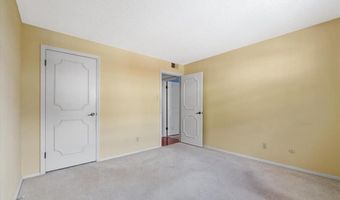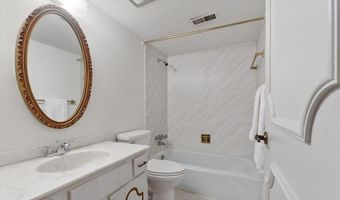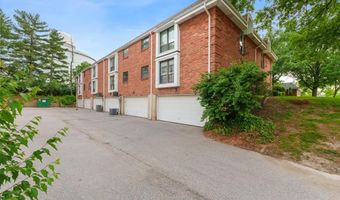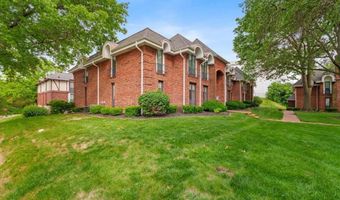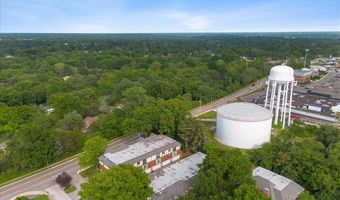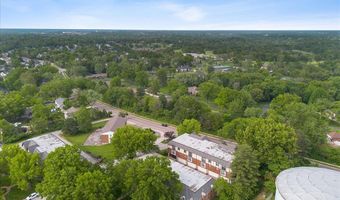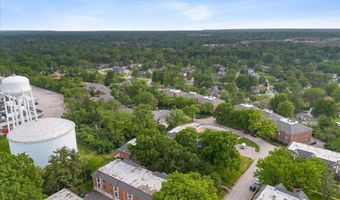910 Claytonbrook Dr 1Ballwin, MO 63011
Snapshot
Description
Welcome to this spacious ground-level condo in a prime Ballwin location! Nestled in the highly sought-after Rockwood School District, this 2-bedroom, 2-full bath unit offers over 1,200 sq ft of comfortable living space. Enjoy the ease of a living room/dining room combo, a functional kitchen, and generously sized bedrooms with walk-in closets. Additional features include a 1-car tuck-under garage, laundry area, additional storage, elevator access, and a well-maintained complex. Located close to shopping centers, restaurants, parks, and everyday amenities — everything you need is just minutes away. An incredible opportunity to customize and make it your own!
More Details
Features
History
| Date | Event | Price | $/Sqft | Source |
|---|---|---|---|---|
| Listed For Sale | $159,900 | $131 | Compass Realty Group |
Expenses
| Category | Value | Frequency |
|---|---|---|
| Home Owner Assessments Fee | $573 | Monthly |
Taxes
| Year | Annual Amount | Description |
|---|---|---|
| 2024 | $1,986 |
Nearby Schools
Elementary School Westridge Elementary | 0.7 miles away | KG - 05 | |
Elementary School Claymont Elementary | 1 miles away | KG - 05 | |
Middle School Morgan Selvidge Middle | 1.8 miles away | 06 - 08 |
