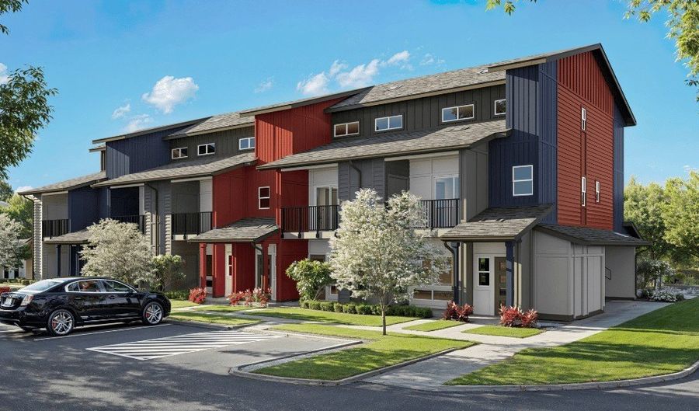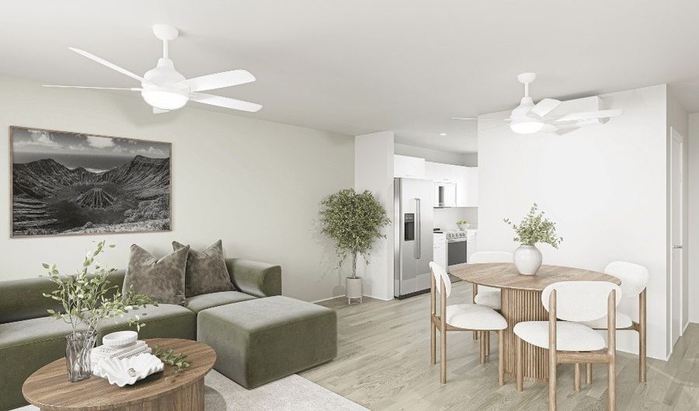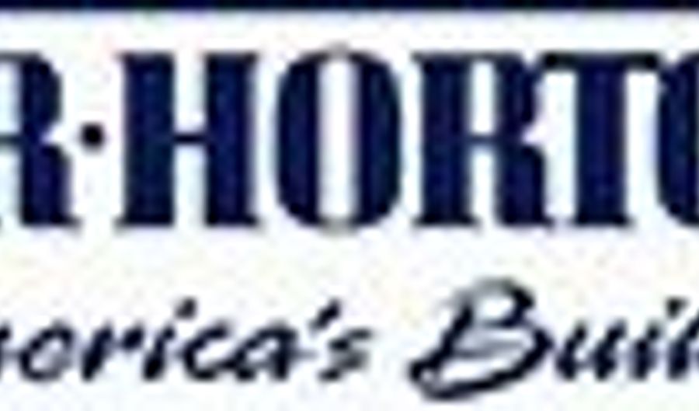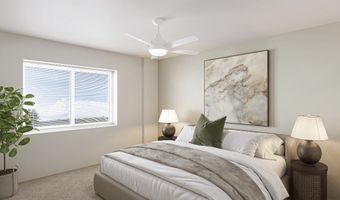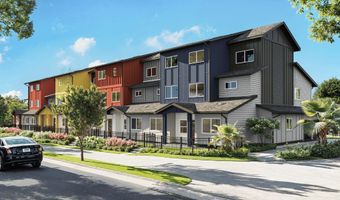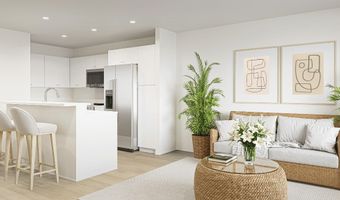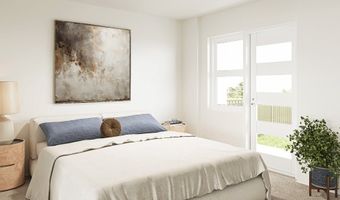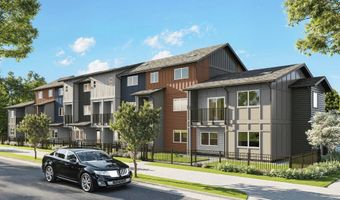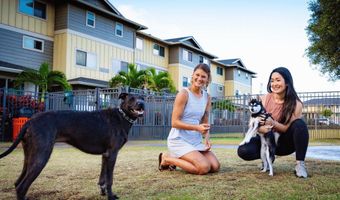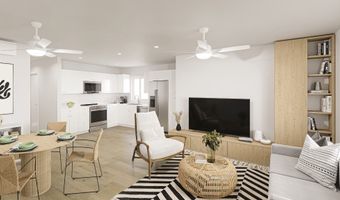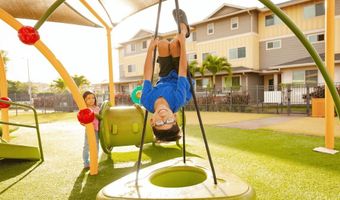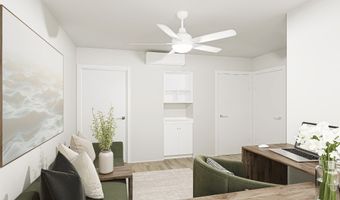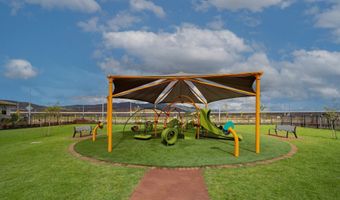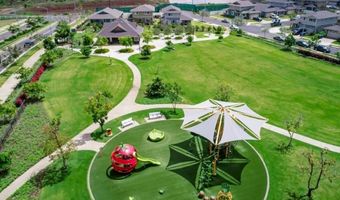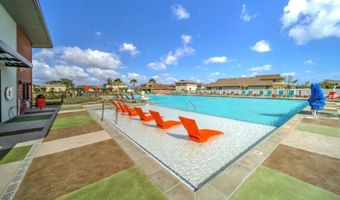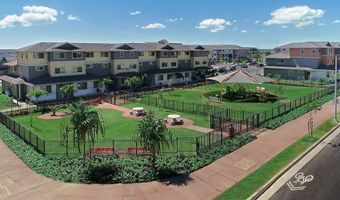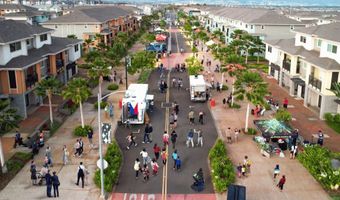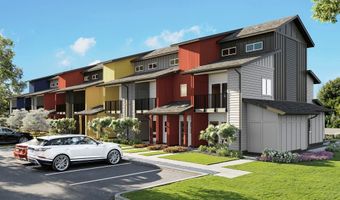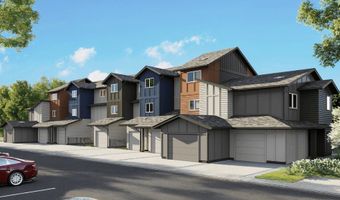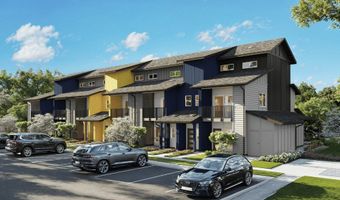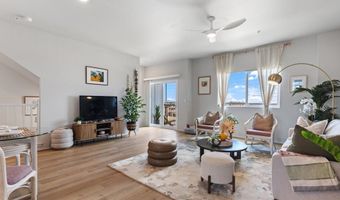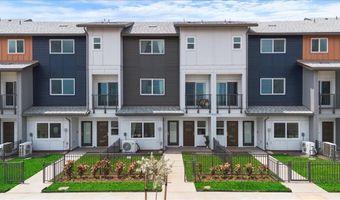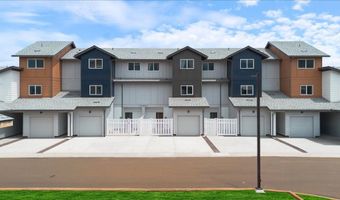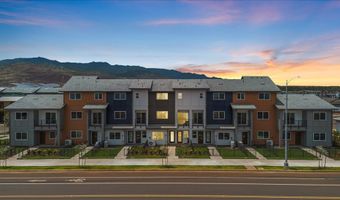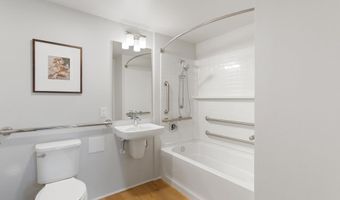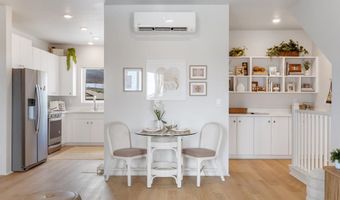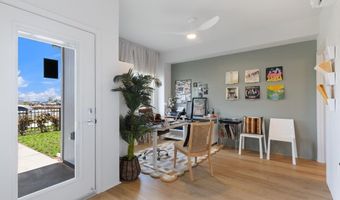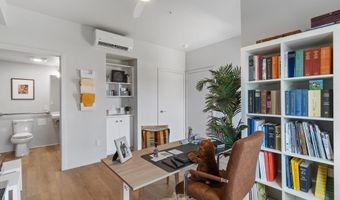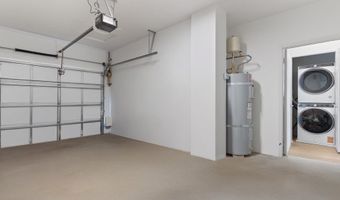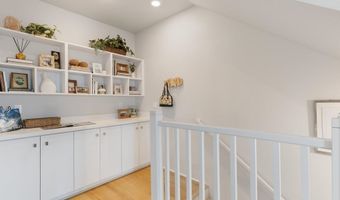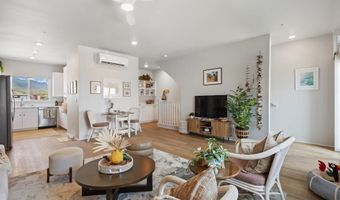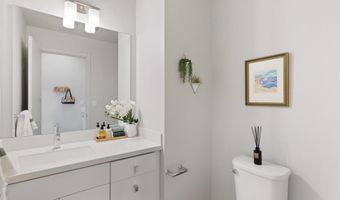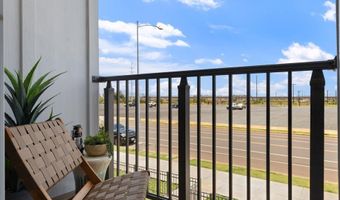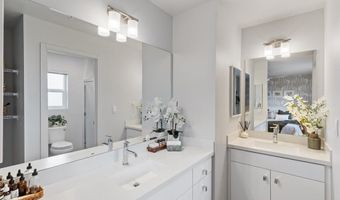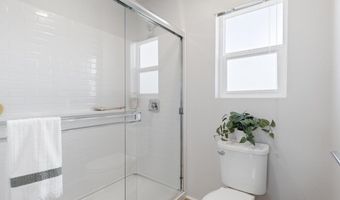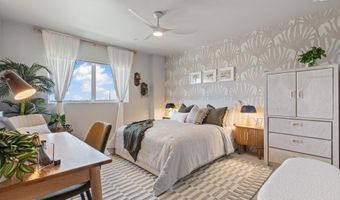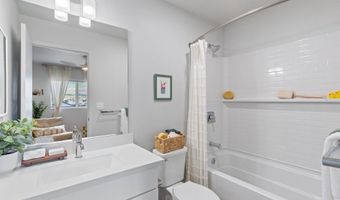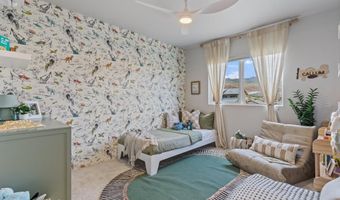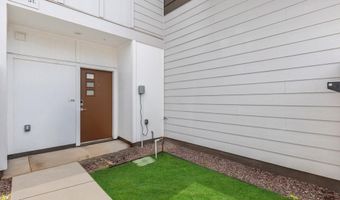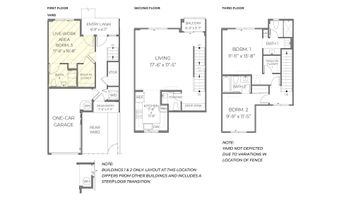91-4116 Hikuha St Plan: PLAN J103Kapolei, HI 96707
Snapshot
Description
This three story condominium FLEX floorplan has 3 bedrooms and 3.5 bathrooms and consists of 1,497 square feet of net living area. When you step into this home, you will be greeted by a versatile space that can be used as a live/work area designed for your entrepreneurial needs, or a bedroom designed as a ground level ensuite, offering a bathroom with a sink and combination tub and shower, as well as a walk-in closet. The separate entry to the home greets you to a staircase leading you into the living and dining area which flows seamlessly into the kitchen, featuring stainless steel appliances and white soft-close cabinets. On the third floor, you'll find the primary bedroom with a walk-in closet and ensuite bathroom with a double vanity and separate walk-in shower and water closet. Down the hall is the secondary bedroom with a generously sized closet and mirrored sliding doors. This bedroom has an additional ensuite bathroom that includes a combination bathtub and shower. Attached to this home is a single-car garage. Split air conditioning and modern appliances including a range/oven, micro-hood, dishwasher, refrigerator, and washer/dryer allow for ease of living.
More Details
Features
History
| Date | Event | Price | $/Sqft | Source |
|---|---|---|---|---|
| Price Changed | $824,155 +3.13% | $551 | Hawaii | |
| Listed For Sale | $799,155 | $534 | Hawaii |
Nearby Schools
Elementary School Mauka Lani Elementary School | 2.1 miles away | PK - 05 | |
Middle School Kapolei Middle School | 2.5 miles away | 06 - 08 | |
Elementary School Kapolei Elementary School | 2.5 miles away | PK - 05 |
