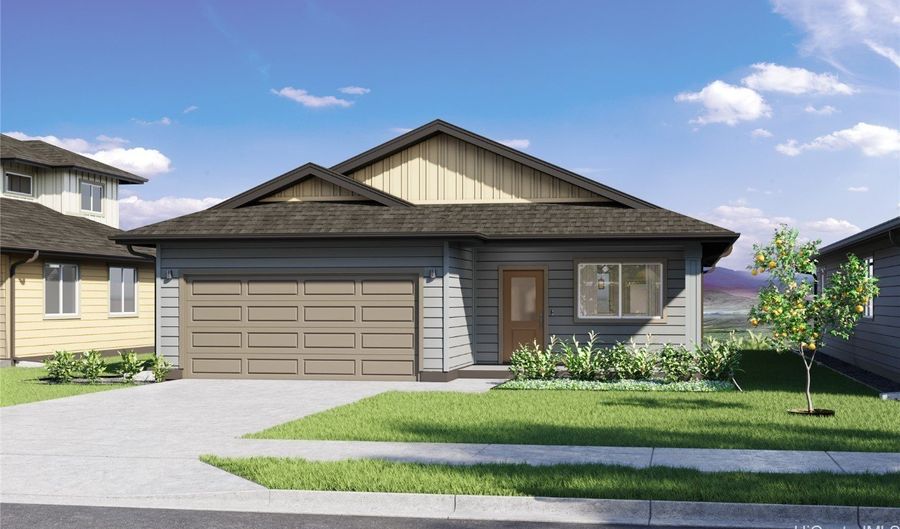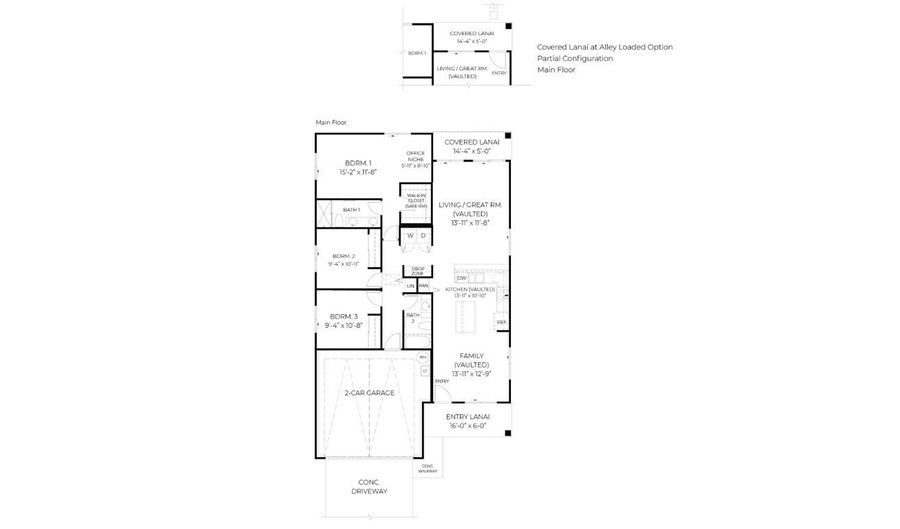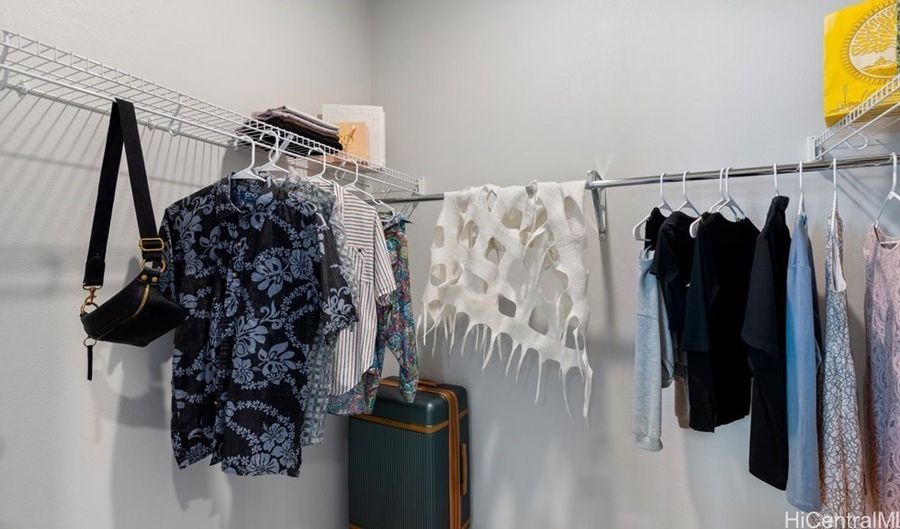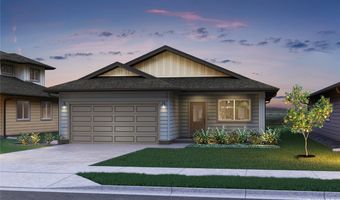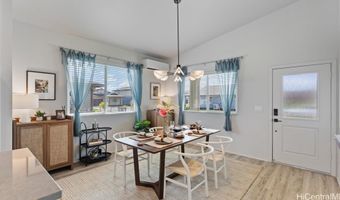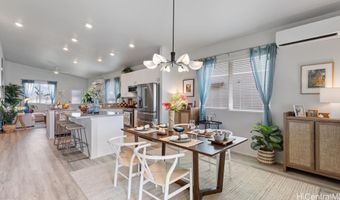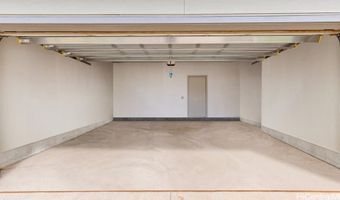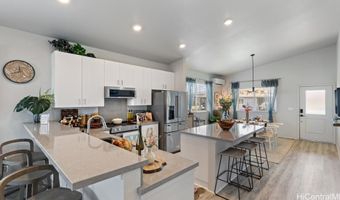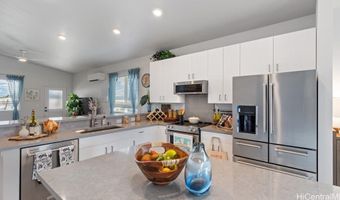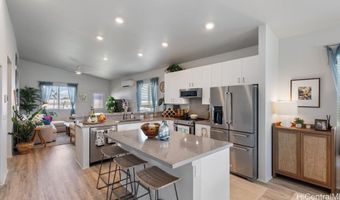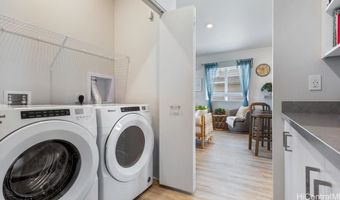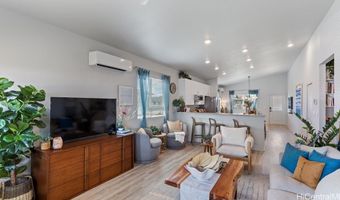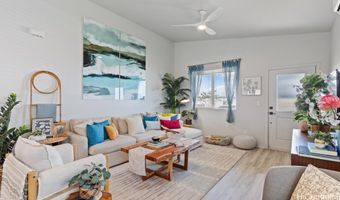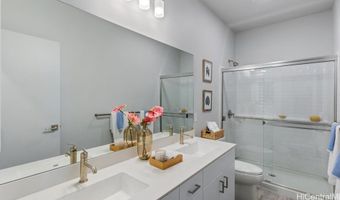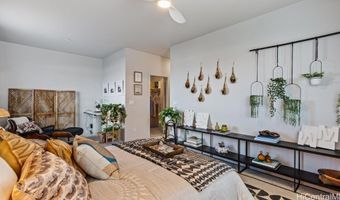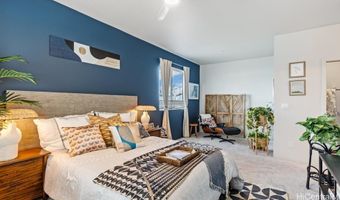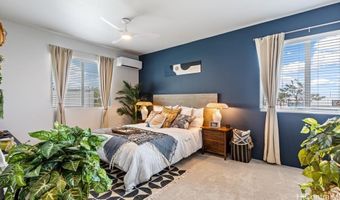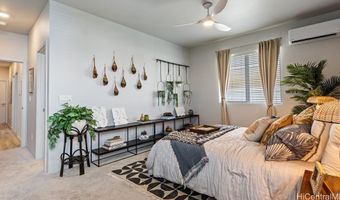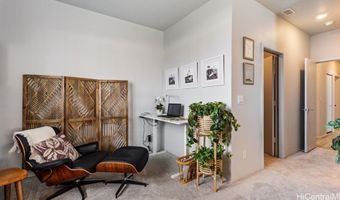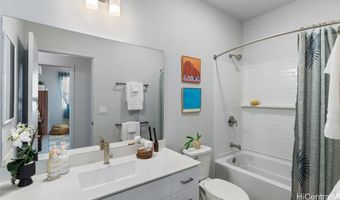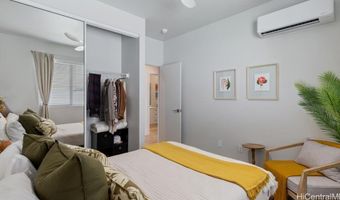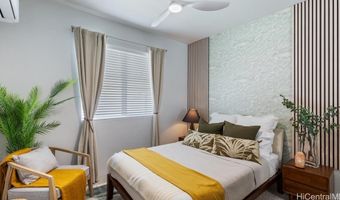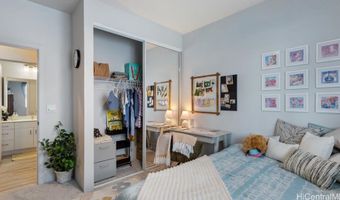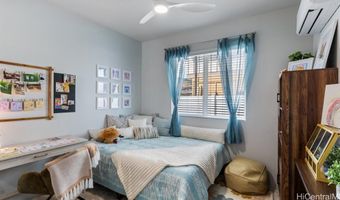91-4080 Hikuha St Lot 15Kapolei, HI 96707
Snapshot
Description
The Makua Plan is the largest single-level floor plan. It has 3 bedrooms, 2 baths, and an expansive 1,512 sq. ft. of living space. Upon entering from the entry lanai, the interior fosters a seamless transition from the family room, through the kitchen and living area, and out to the rear covered lanai. The kitchen is elegant and modern, featuring white cabinets with soft-close doors and drawers, quartz countertops, a Kohler® single-basin sink, as well as stainless steel appliances including an oven, micro-hood, and dishwasher. The central island and large peninsula are perfect for entertaining family and friends. The hallway includes the drop zone with USB-C outlets and an enclosed laundry space with washer and dryer hookups. The bedroom wing features an impressive primary bedroom with an office niche, a walk-in closet, and a primary bath equipped with dual vanity sinks, solid surface countertops, and a step-in shower. The secondary bedrooms have mirrored wardrobe doors, while the secondary bathroom comes with a tub and shower combination. The living areas and bathrooms are adorned with upgraded vinyl plank flooring, and the bedrooms have plush wall-to-wall carpeting.
More Details
Features
History
| Date | Event | Price | $/Sqft | Source |
|---|---|---|---|---|
| Listed For Sale | $1,088,665 | $720 | D R Horton Hawaii, LLC |
Expenses
| Category | Value | Frequency |
|---|---|---|
| Home Owner Assessments Fee | $83 | Annually |
Taxes
| Year | Annual Amount | Description |
|---|---|---|
| $0 |
Nearby Schools
Elementary School Mauka Lani Elementary School | 2 miles away | PK - 05 | |
Middle School Kapolei Middle School | 2.5 miles away | 06 - 08 | |
Elementary School Kapolei Elementary School | 2.5 miles away | PK - 05 |
