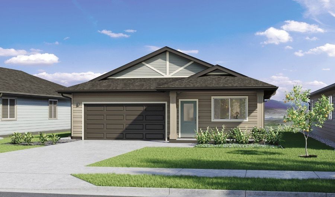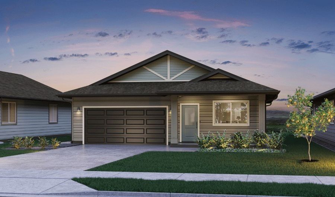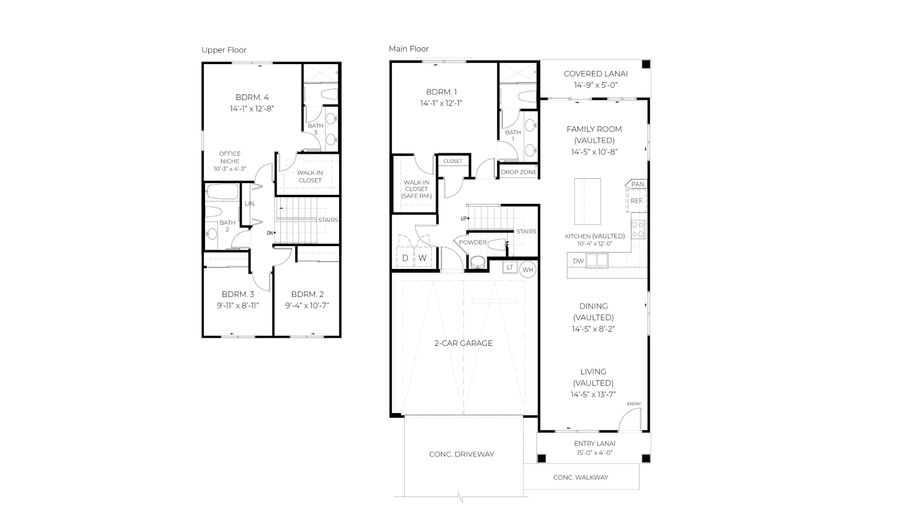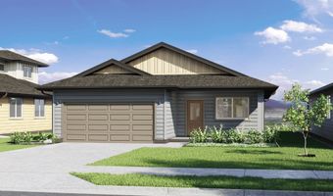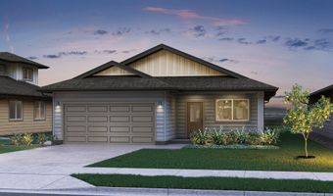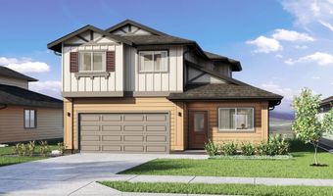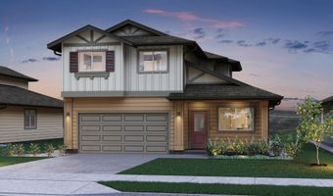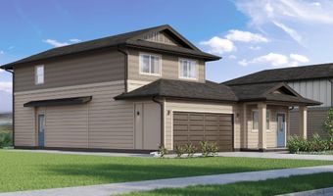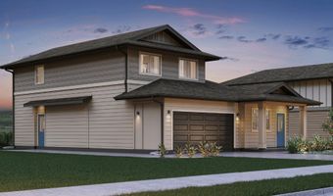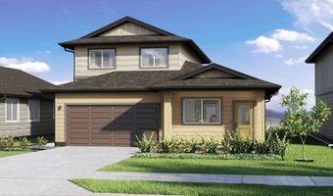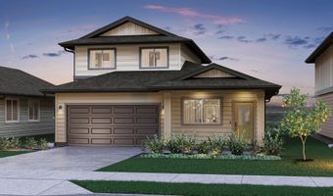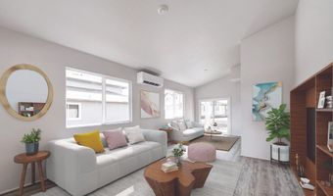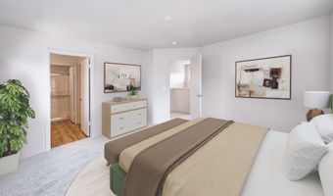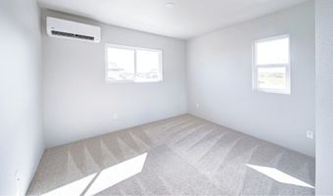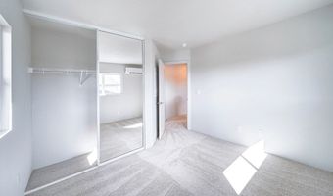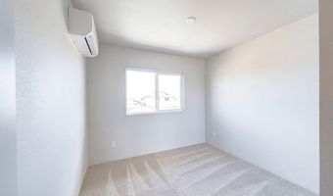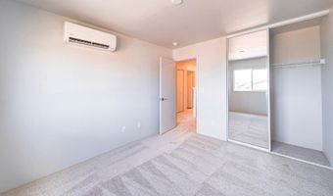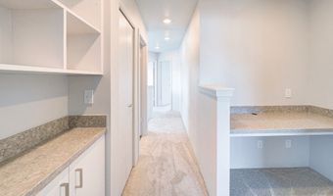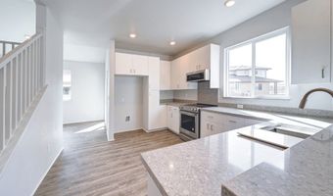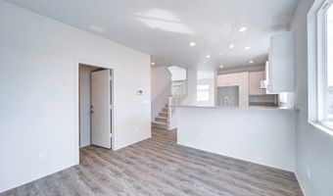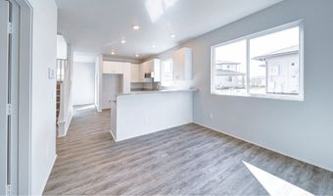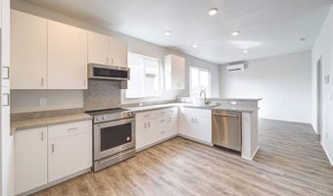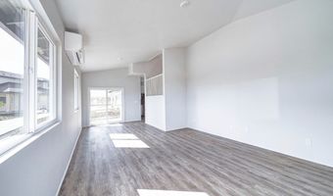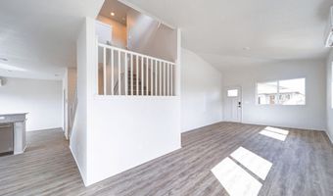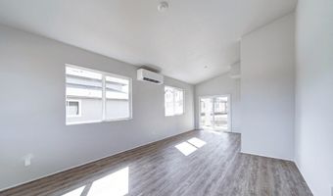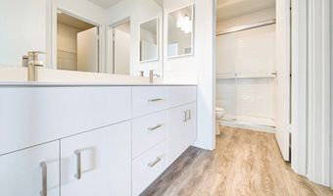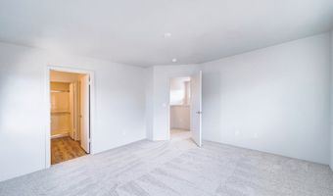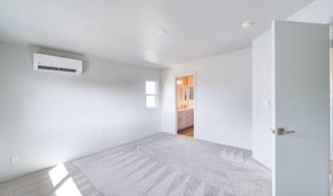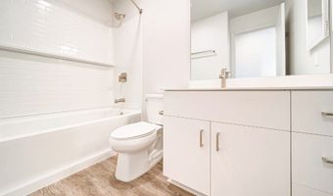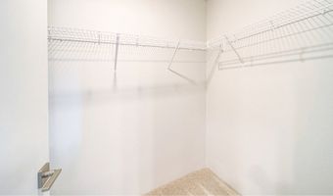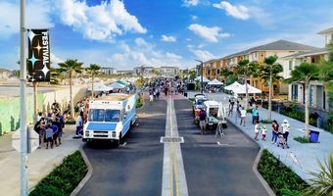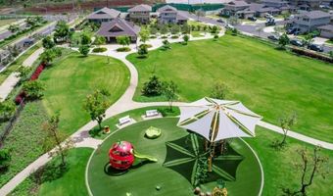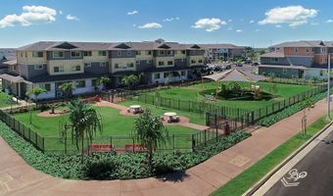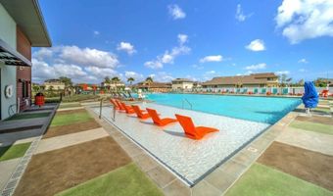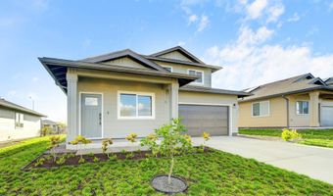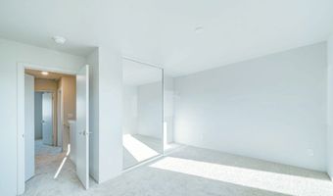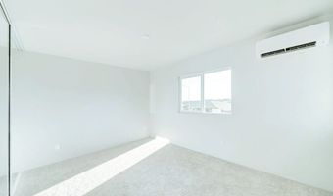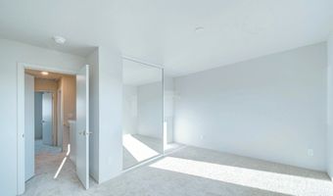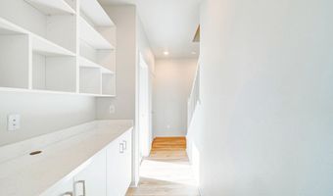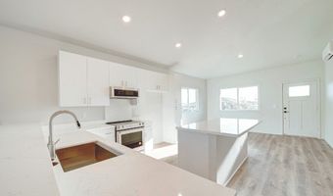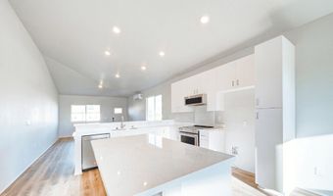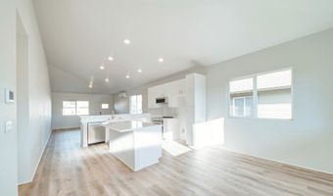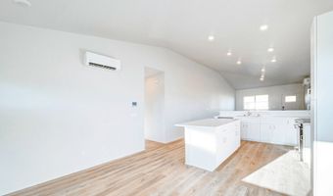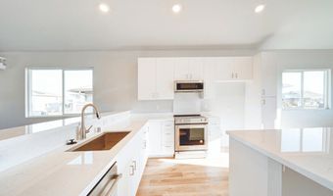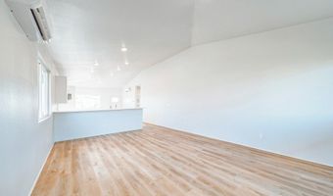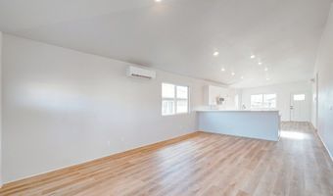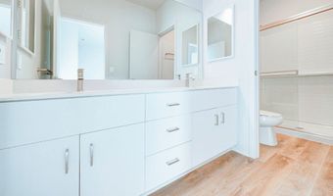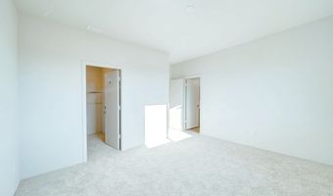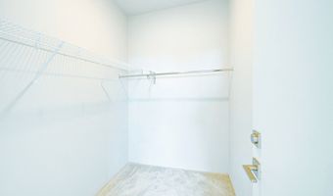91-4077 Hikuha St Kapolei, HI 96707
Snapshot
Description
The Kualua Suite is a popular 4 bedroom, 3.5 bath floorplan with double primary suites, and total of 2,000 sq. ft. of living space. Architecturally designed for the multi-generational family, the first floor has a spacious design including the living room, dining area, kitchen, and family room. The kitchen is centrally located with a sit-down quartz countertop island, vinyl plank flooring in the living and kitchen areas, a Kohler Task single basin kitchen sink, and the KitchenAid stainless steel kitchen appliance package including your range, oven, micro-hood, and a dishwasher. The drop zone area, with USB-C outlets, is well placed in the downstairs hallway, close to the powder room. The spacious primary suite on the first floor has a walk- in closet and bathroom with dual sinks and a step- in shower. On the upstairs level you will discover the second capacious primary suite which includes an office niche, a walk-in closet and a bathroom with dual sinks and a step- in shower. The secondary bedrooms are cozy, bright and have mirrored wardrobes. The upstairs hallway has a linen storage area and solar tube lighting. Additional features of this home include: a covered lanai, split ACs in living area and bedrooms, a 2-car attached garage with a laundry sink and an automatic garage door opener. A 10-year Limited Structural Warranty, PV and EV ready, vinyl plank flooring in the living and kitchen areas, and Urban Garden, landscaped yard with an automatic irrigation system and a Home is Connected Smart Home System, are also included in this home.
More Details
Features
History
| Date | Event | Price | $/Sqft | Source |
|---|---|---|---|---|
| Listed For Sale | $1,313,010 | $657 | D.R. Horton - Hawaii |
Nearby Schools
Elementary School Mauka Lani Elementary School | 2 miles away | PK - 05 | |
Middle School Kapolei Middle School | 2.4 miles away | 06 - 08 | |
Elementary School Kapolei Elementary School | 2.4 miles away | PK - 05 |
