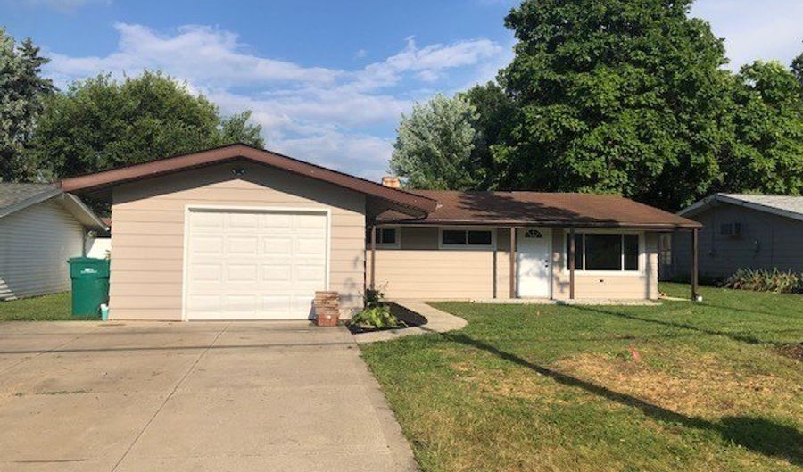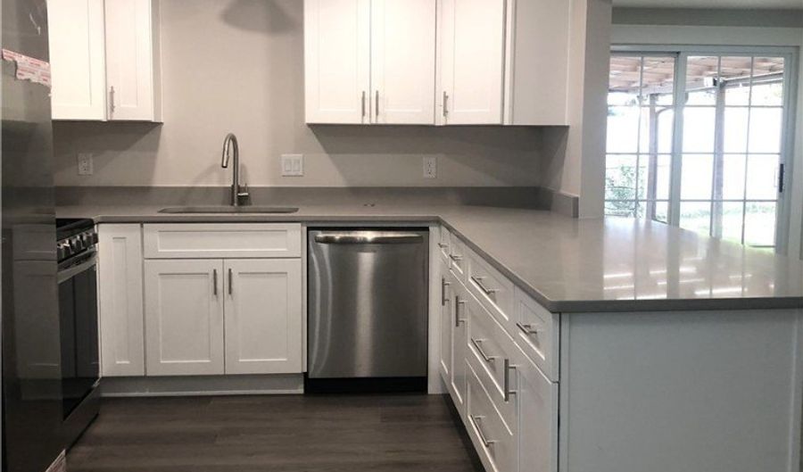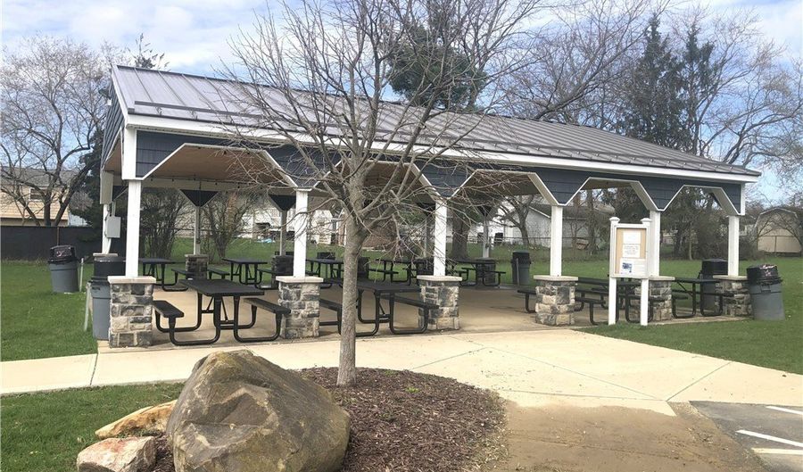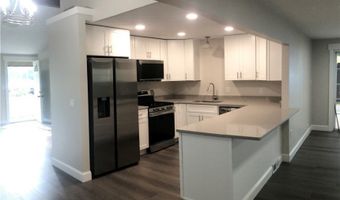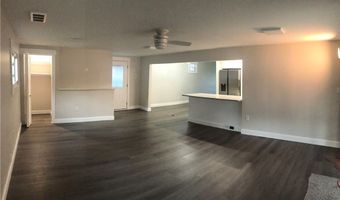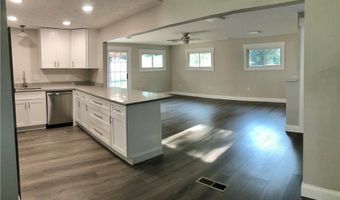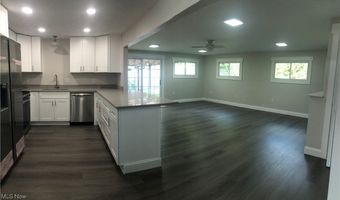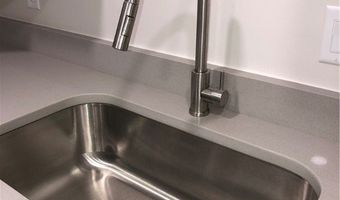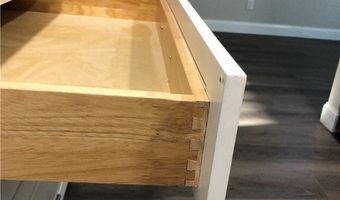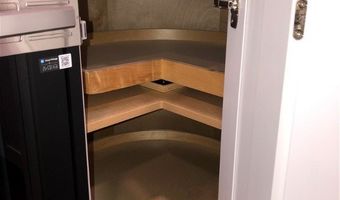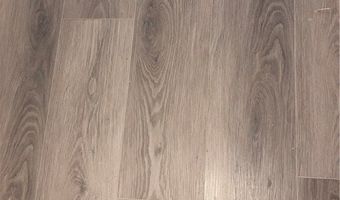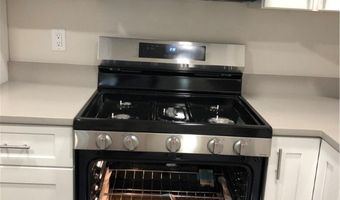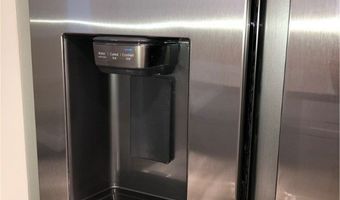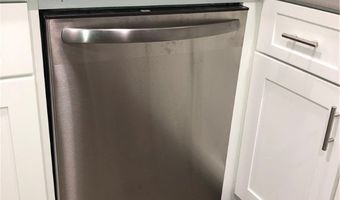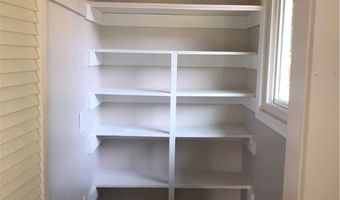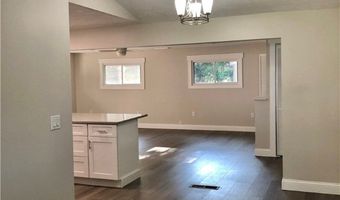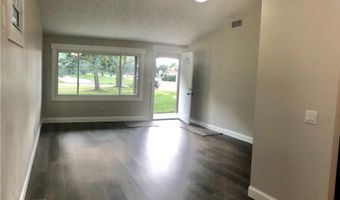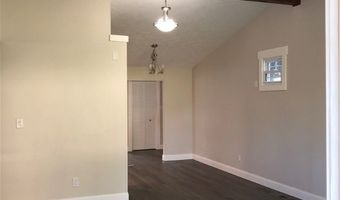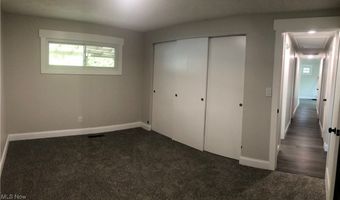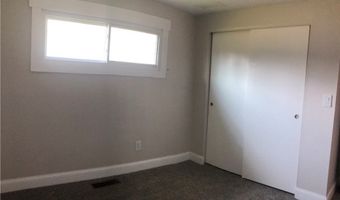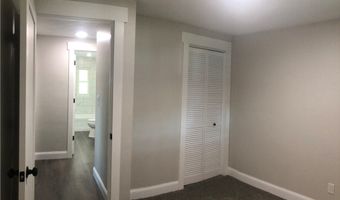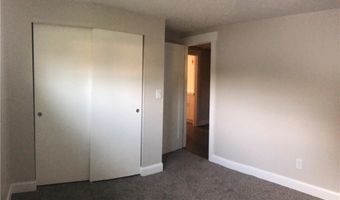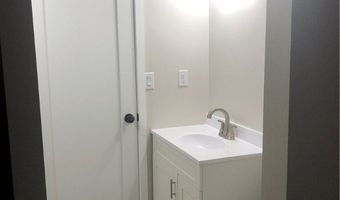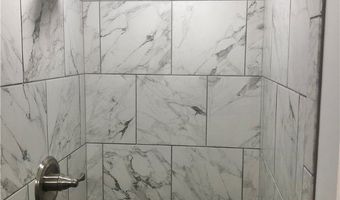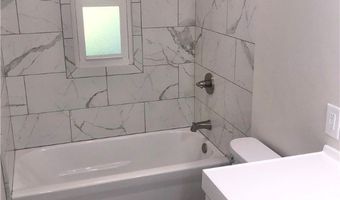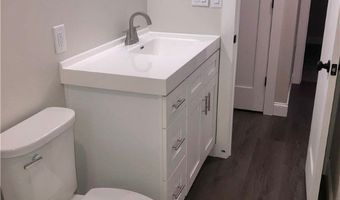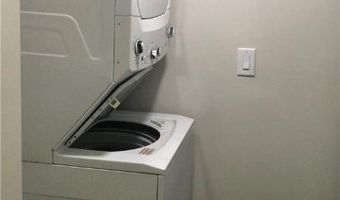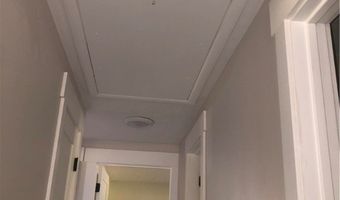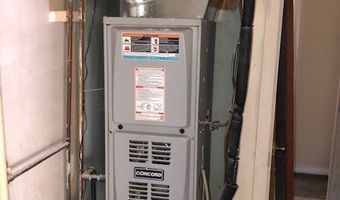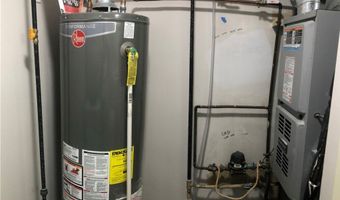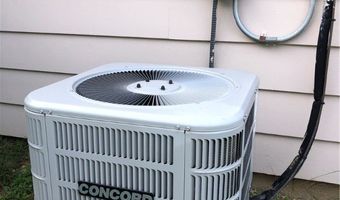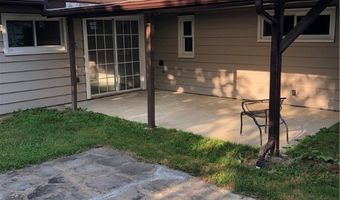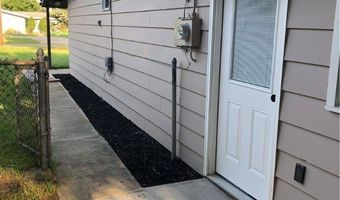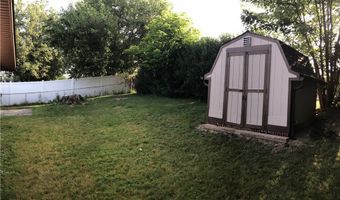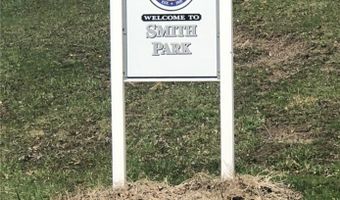9097 Milford Dr Cincinnati, OH 44067
Snapshot
Description
Charming ranch home offering 1,544sqft of beautiful living space nestled on a 0.186-acre lot. This home has gone through an extensive modernization transformation with many quality updated features. Discover a beautiful family room addition with recessed LED lighting, ceiling fan, walk-out feature to a covered patio, and open concept to the breakfast bar, dining room, and kitchen area. The kitchen was completely rebuilt with quality cabinetry, quartz countertop, new luxury vinyl plank (LVP) floor covering, all new ss appliances that come with manufacturer's warranty, and a walk-in pantry. A vaulted beamed ceiling highlights the living room, large picture window, and new LVP floor covering. The interior doors, woodwork, lighting fixtures, and hardware are all new. This home has 4 bedrooms with adequate closet space. Bedrooms have new carpeting. This home has 2 full ceramic tile baths with all new fixtures and new LVP floor coverings. Laundry room is off the bathroom and comes with washer and dryer (in place). Windows are vinyl insulated glass, and both exterior doors are insulated. The backyard is fenced in, has a covered patio with sliding doors from the family room, a grilling pad, outdoor lighting, and tool shed. 1.5 car attached garage w/ storage cabinets and a new garage door. The driveway is a double wide concrete, and can accommodate additional parking. Gutters were replaced plus new modern PVC underground piping installed for water drainage around the house. Furnace and air conditioning units are not very old. Owner doesn't know the date of replacement. Gas hot water tank is new. This home is in the highly rated Nordonia School District. Conveniently located near shopping facilities, restaurants, playground, Smith Park covered pavilion, MGM Casino and Race Track, bus line, I-271, I-480, I-80, Cuy. Valley Nat. Park and Ski Resorts. Don't miss out on this opportunity for home ownership. Schedule your showing today. House is being sold "AS-IS "condition.
More Details
Features
History
| Date | Event | Price | $/Sqft | Source |
|---|---|---|---|---|
| Listed For Sale | $249,900 | $162 | Classic Realty Group, Inc. |
Taxes
| Year | Annual Amount | Description |
|---|---|---|
| 2024 | $2,909 |
Nearby Schools
Elementary School Lee Eaton Elementary School | 0.2 miles away | 05 - 06 | |
Middle School Nordonia Middle School | 1.7 miles away | 06 - 08 | |
Elementary School Northfield Elementary School | 1.8 miles away | PK - 04 |
