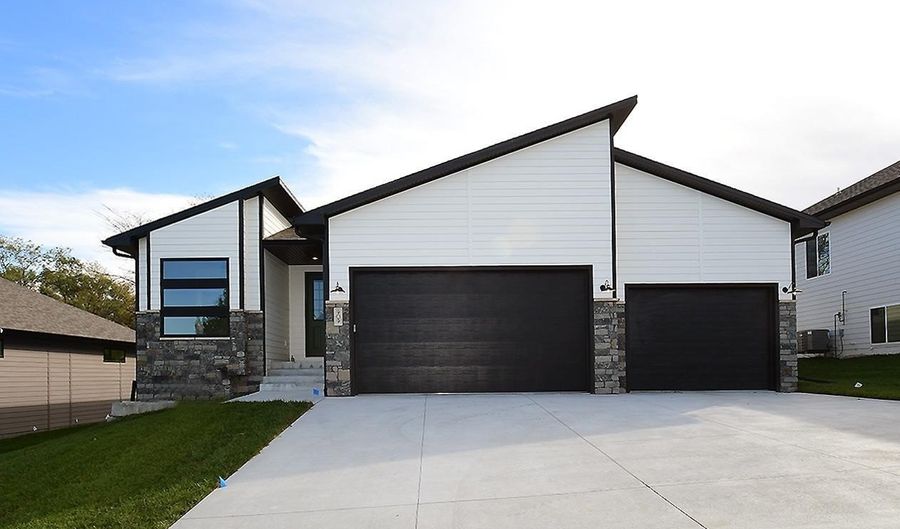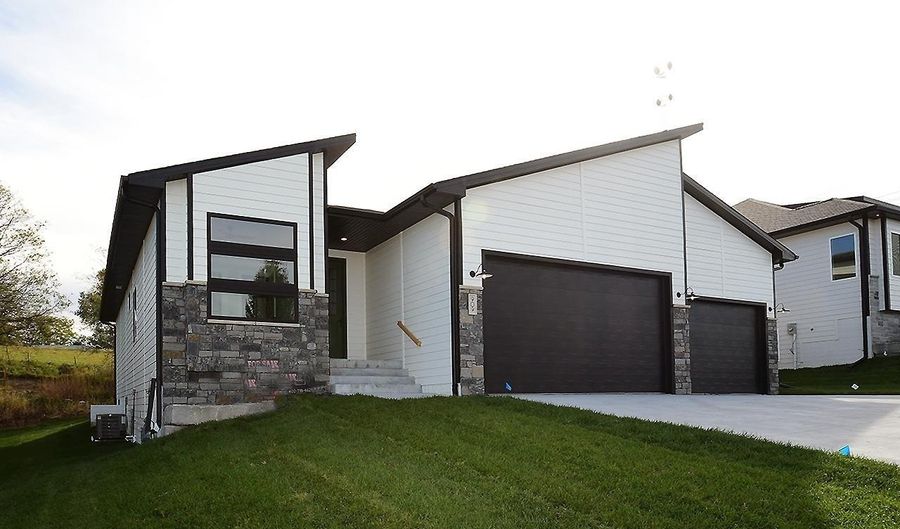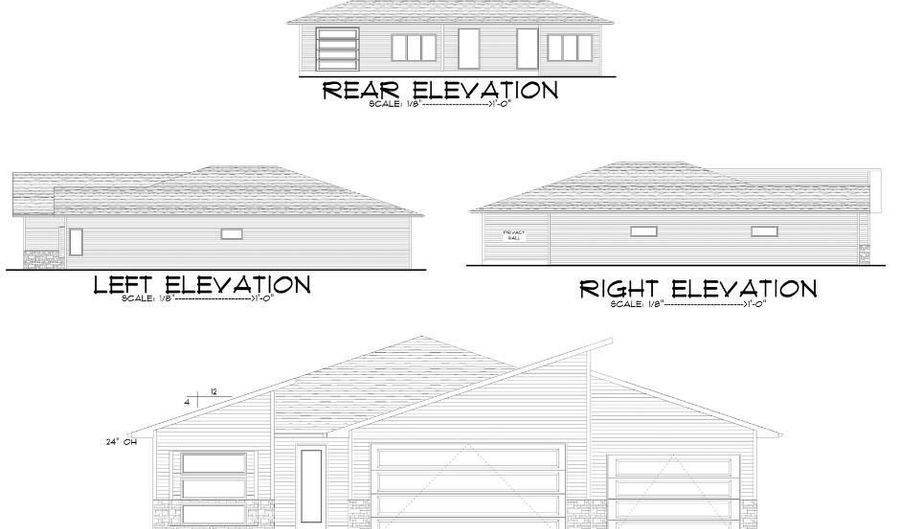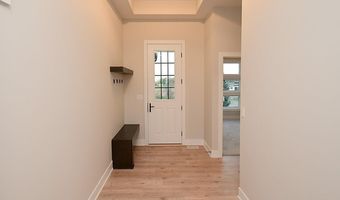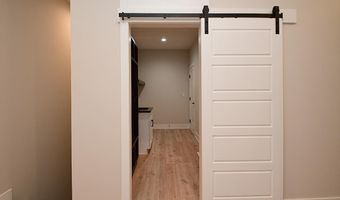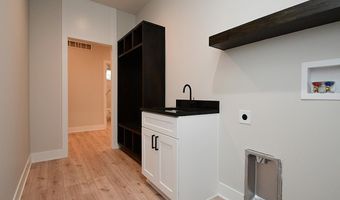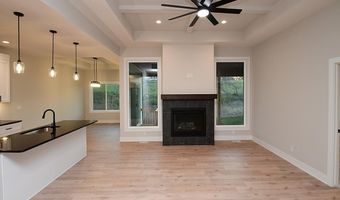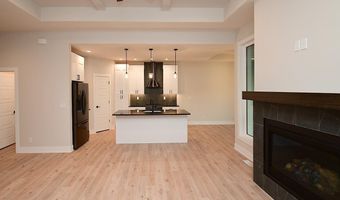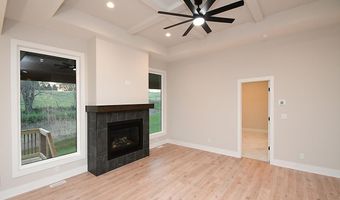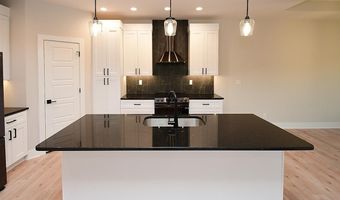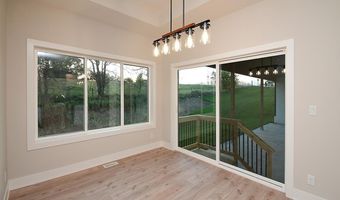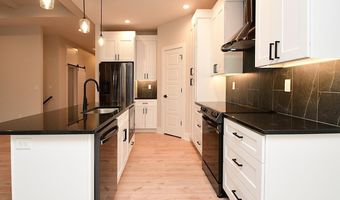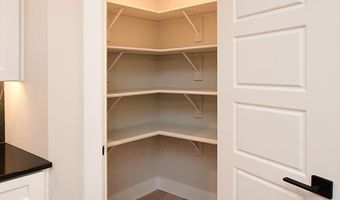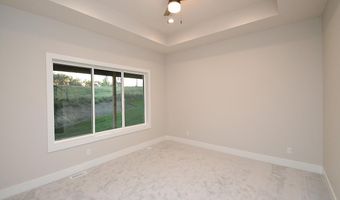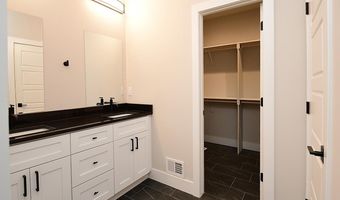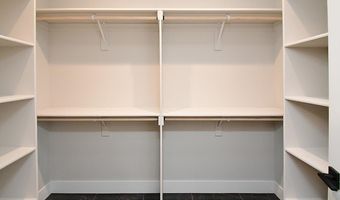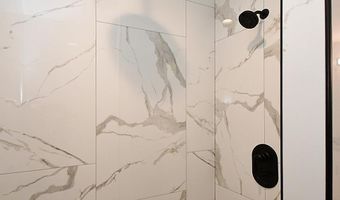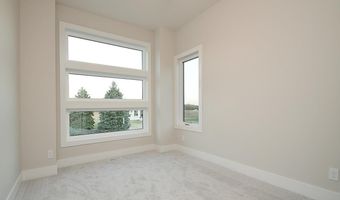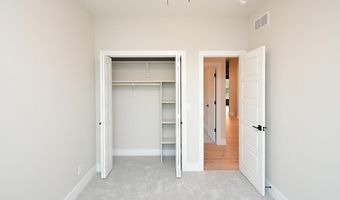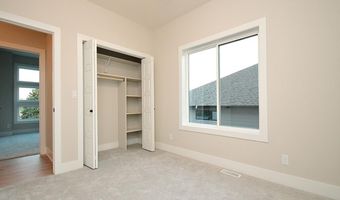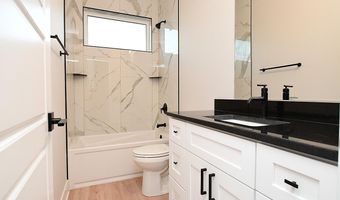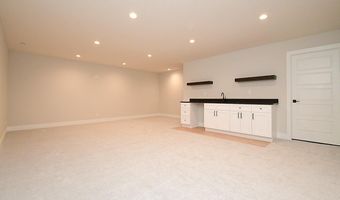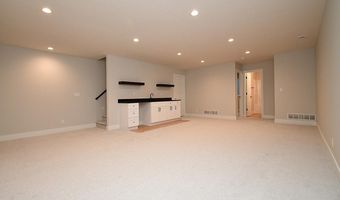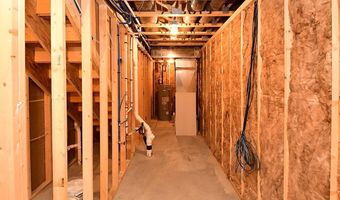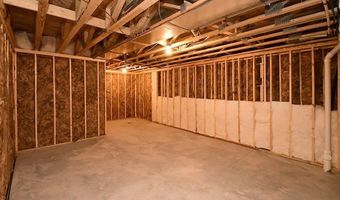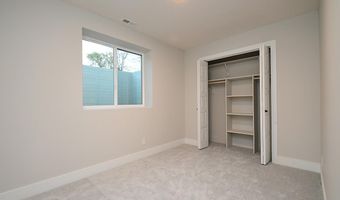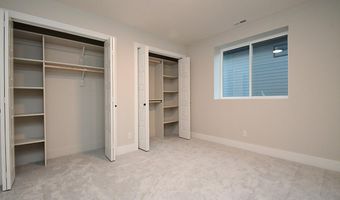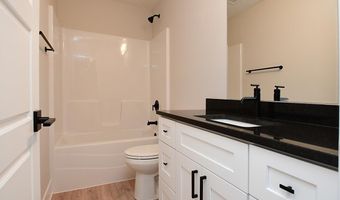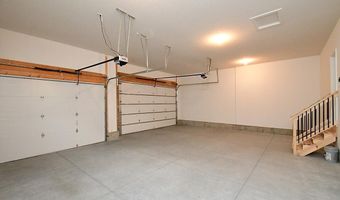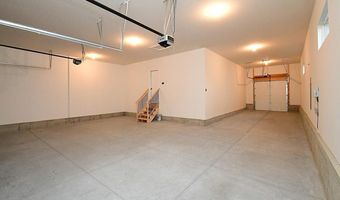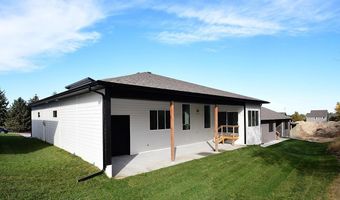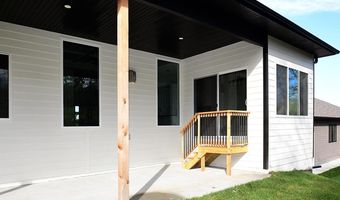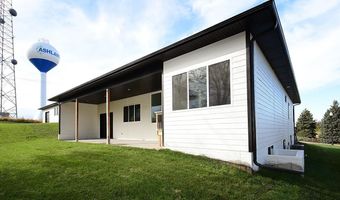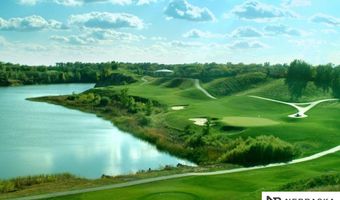Sandi Osterman, M: 402-730-7025, sandio@nebraskarealty.com, - $10k Buyer Credit with an accepted contract through January 10th, 2025. Golf course living in beautiful Iron Horse development! Enjoy spreading out in this 5 bedroom, 3 bath home with over 2,800 sq ft of high-quality finish, soaring ceilings and a grand fireplace. Cooking will be a dream in the spacious kitchen with center island & corner pantry. The primary suite is spacious and features a large walk-in closet & stunning walk-in shower. An open dining room, 2 additional bedrooms, a ¾ bath, laundry & drop-zone complete the main level. The lower level is great for entertaining, offering a large rec room and a wet bar. Two additional bedrooms, full bath and storage area are on the lower level too. The 5+ car garage offers a rear overhead garage door creating direct access to your backyard! The covered patio is huge and a welcome retreat at the end of the day. Just five minutes to I-80 and then only 20 minutes to either Om
