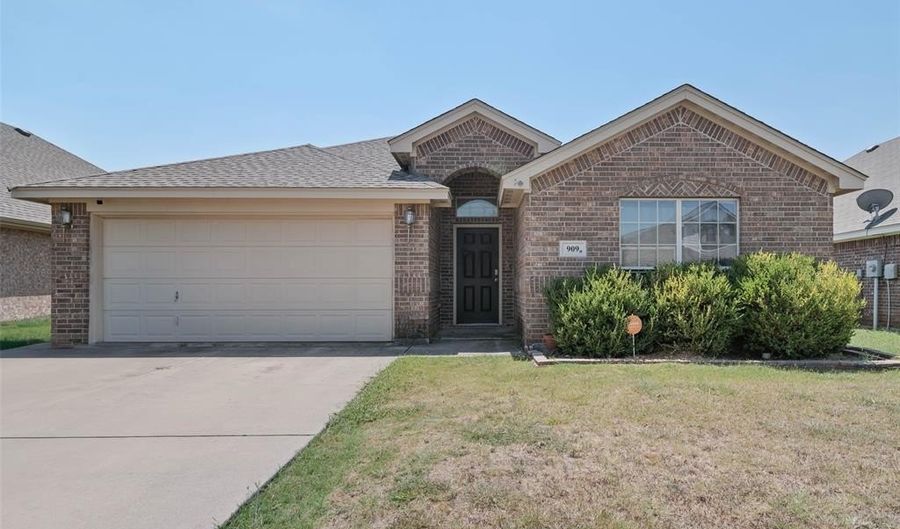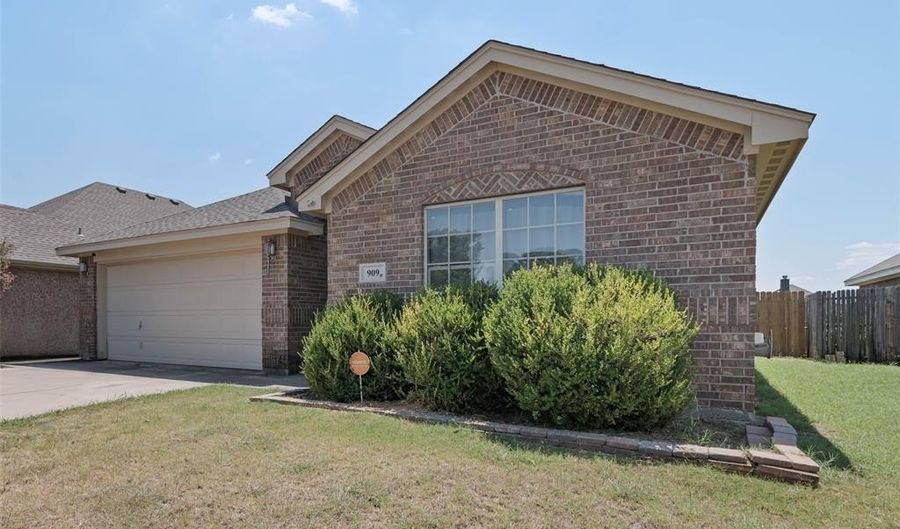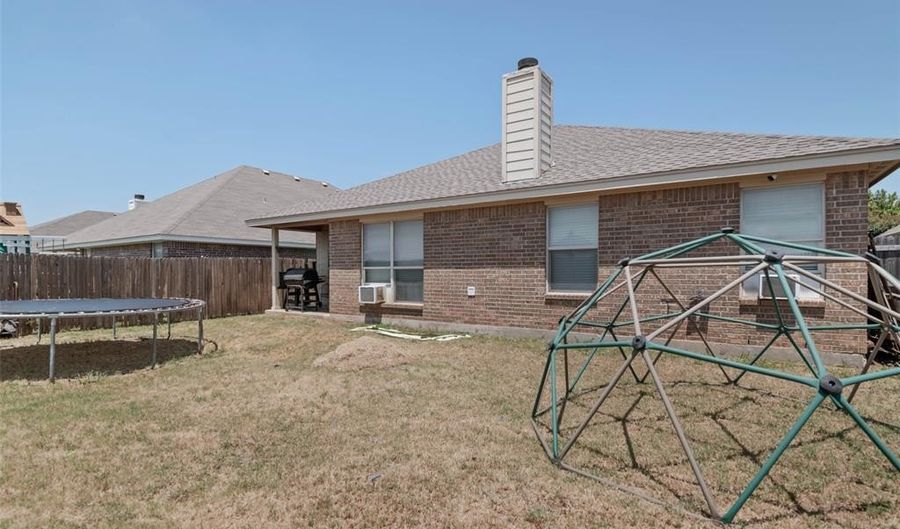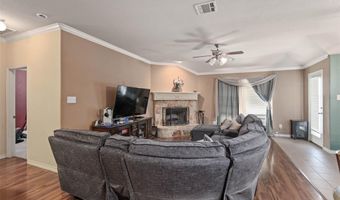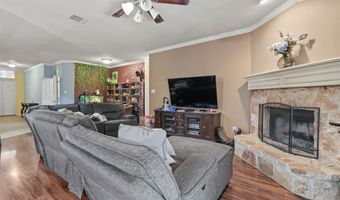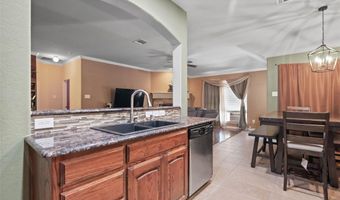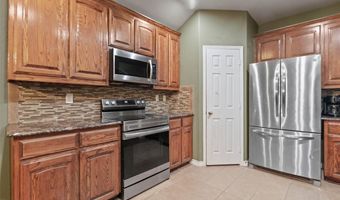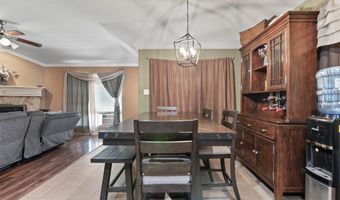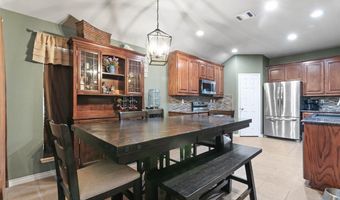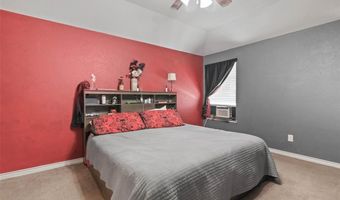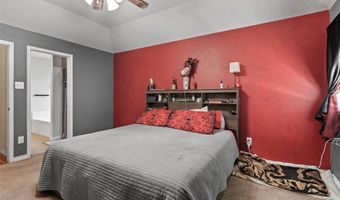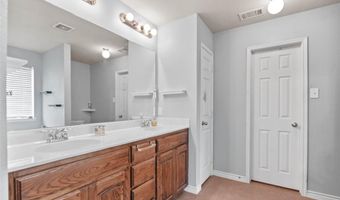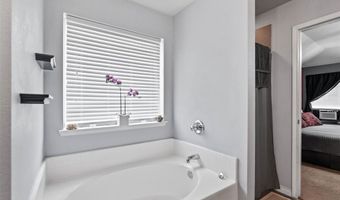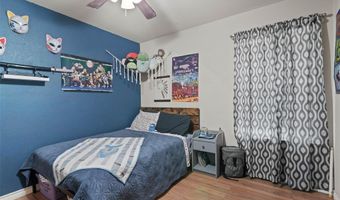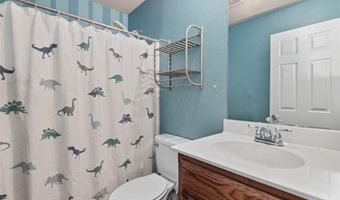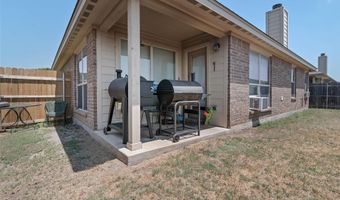909 Jodie Dr Weatherford, TX 76087
Snapshot
Description
Charming, Functional, and Ready to Welcome You Home! This 3-bedroom, 2-bath residence in Westover Village Estates offers 1,706 sq ft of thoughtfully designed living space, blending comfort with flexibility. The open-concept floor plan features a warm wood-burning fireplace and a spacious eat-in kitchen with granite countertops, a beautiful backsplash, a convection oven with built-in air fryer, pantry, and breakfast bar—perfect for everyday living and entertaining. The split-bedroom layout ensures privacy for the primary suite, complete with an ensuite bath and walk-in closet. Two secondary bedrooms share a full bath and each boasts generous space and natural light. Step outside to a covered patio overlooking a large backyard; ideal for outdoor living, pets, or play. Residents of Westover Village Estates enjoy access to a private community pool, scenic sidewalks, and an upcoming 7-acre park with a pond—adding even more to love about this neighborhood. Additional highlights include a recently replaced roof, 2-car garage, and a prime location close to schools, shopping, and dining. Whether you’re searching for your next family home or a smart investment, this one has all the right elements.
More Details
Features
History
| Date | Event | Price | $/Sqft | Source |
|---|---|---|---|---|
| Listed For Sale | $330,000 | $193 | Agape and Associates LLC |
Expenses
| Category | Value | Frequency |
|---|---|---|
| Home Owner Assessments Fee | $438 | Annually |
Nearby Schools
High School Weatherford High School | 0.6 miles away | 09 - 12 | |
Elementary School Bill Wright Elementary | 1.3 miles away | PK - 06 | |
Middle School Hall Middle School | 1.9 miles away | 07 - 08 |
