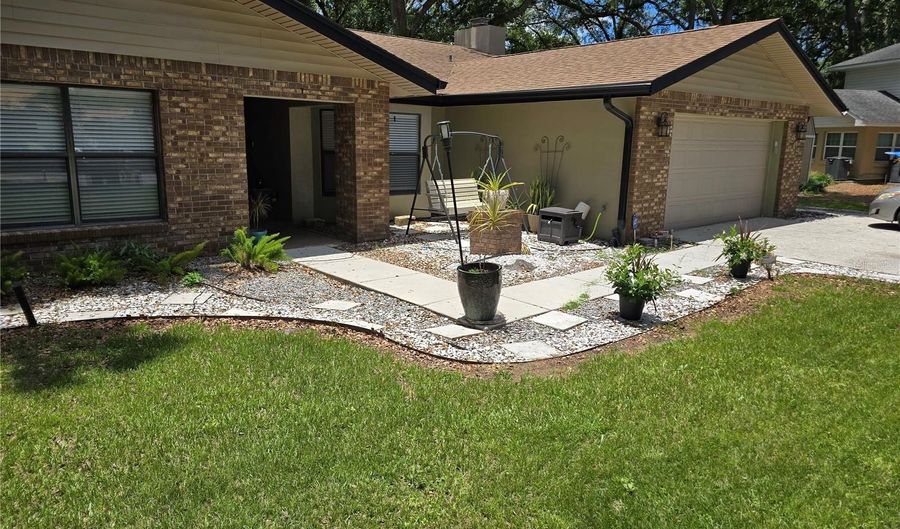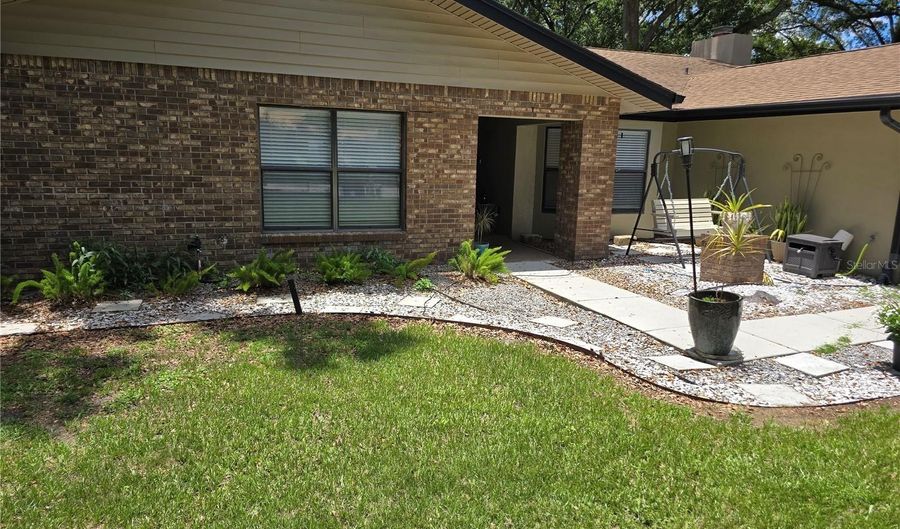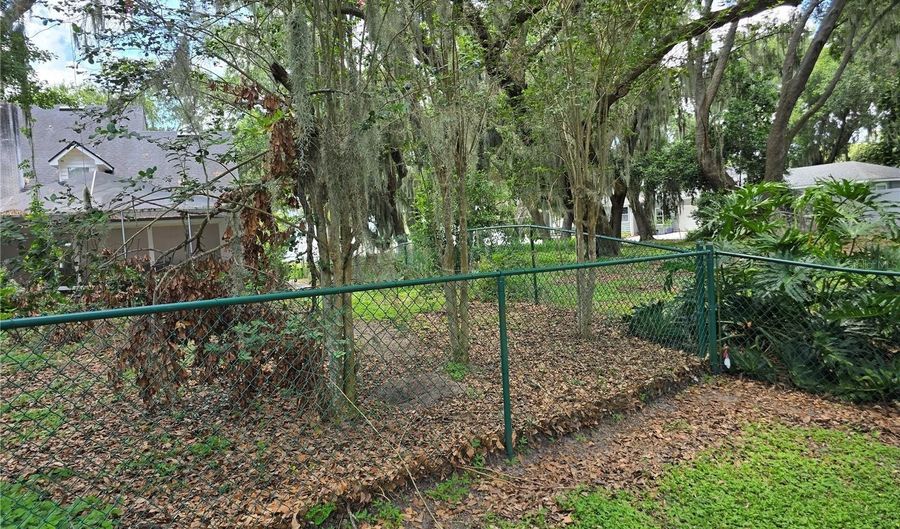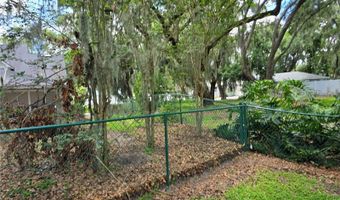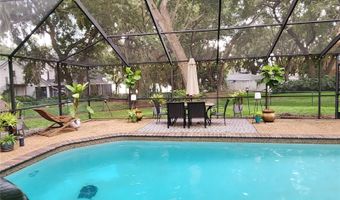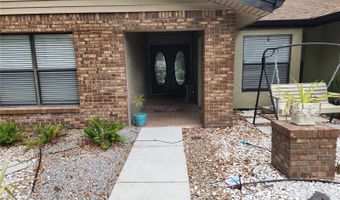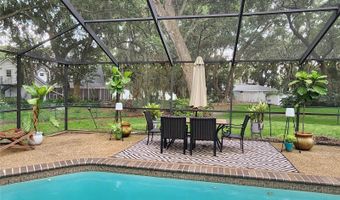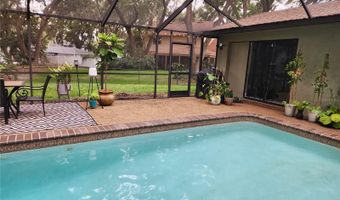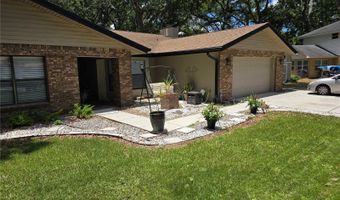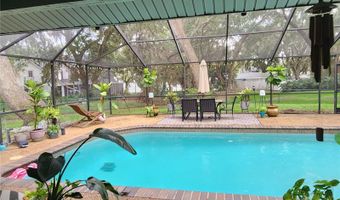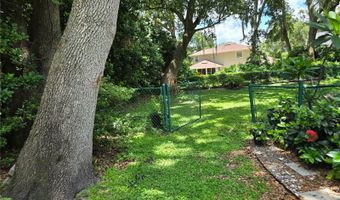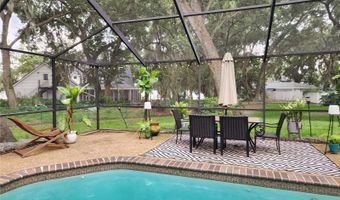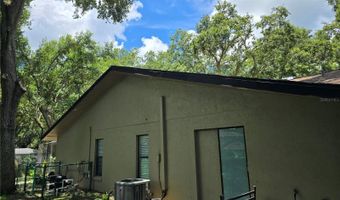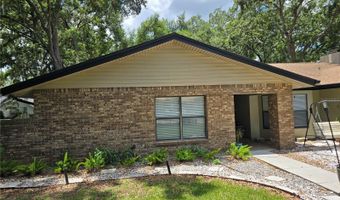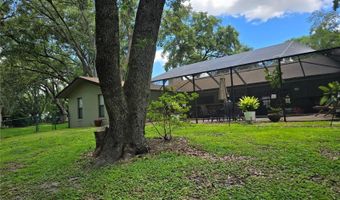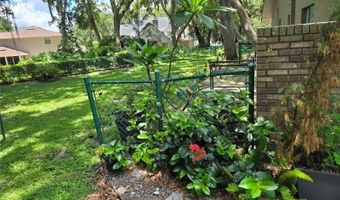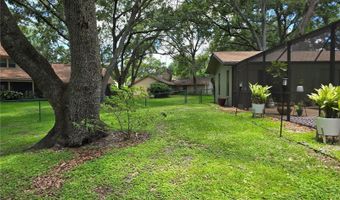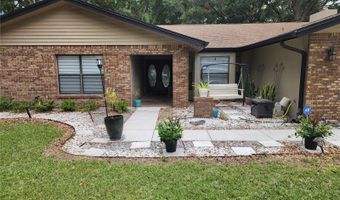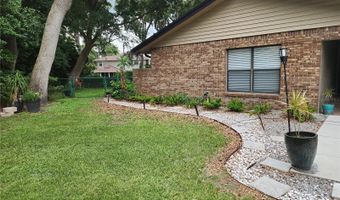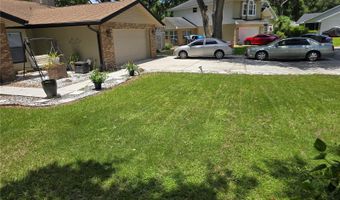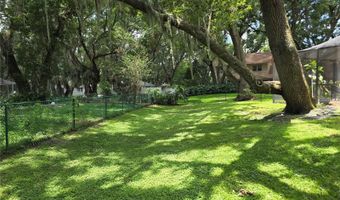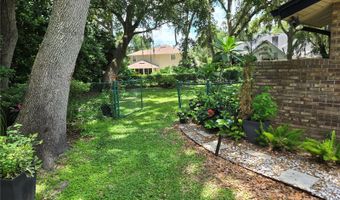909 HEATHERBROOK Dr Auburndale, FL 33823
Snapshot
Description
Beautiful home in Kirkland Estates; 4 bedrooms, 2 1/2 bath, 2 Car garage home located at the end of the cul-de-sac. The spacious floor plan offers ample living space with a large living room right as you walk in. There is a formal dining area, spacious kitchen with shaker cabinets, granite counters, Samsung appliances, disposal, and a large island that overlooks the fireplace. Down the main hallway is the dedicated laundry room guest bathroom and 2 other bedrooms. On the opposite side of the home and off the living room is the 4th bedroom which would make a great office or play area and a master suite with his and hers split vanity, luxurious walk-in shower, soaking tub, and closet. A double door will to take you from the master bedroom to the lainai and pool area. Outside you will find a screened in pool area with a wet bar for entertainment. The property has 2 AC units both less than 3 years. The roof was replaced in August 2018. Supply replumbed in 2010. Garage door and opener (1remote) replaced in March 2019. Pool resurfaced in 2015. Pool recently converted to salt water in 2024 and gas line for pool heater restored (2024). Less than 2 year whole-house Culligan water filter system. Replaced water heater in 2022.
More Details
Features
History
| Date | Event | Price | $/Sqft | Source |
|---|---|---|---|---|
| Listed For Sale | $475,000 | $192 | Homecoin.com |
Taxes
| Year | Annual Amount | Description |
|---|---|---|
| 2024 | $5,504 |
Nearby Schools
Elementary School Lena Vista Elementary School | 1.6 miles away | PK - 05 | |
Middle School Jere L. Stambaugh Middle | 1.6 miles away | 06 - 08 | |
Senior High School Auburndale Senior High School | 1.6 miles away | 09 - 12 |
