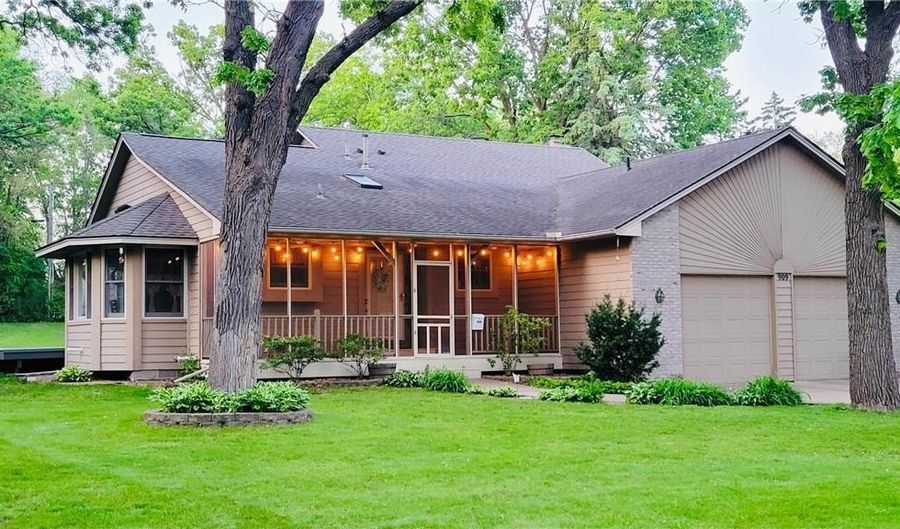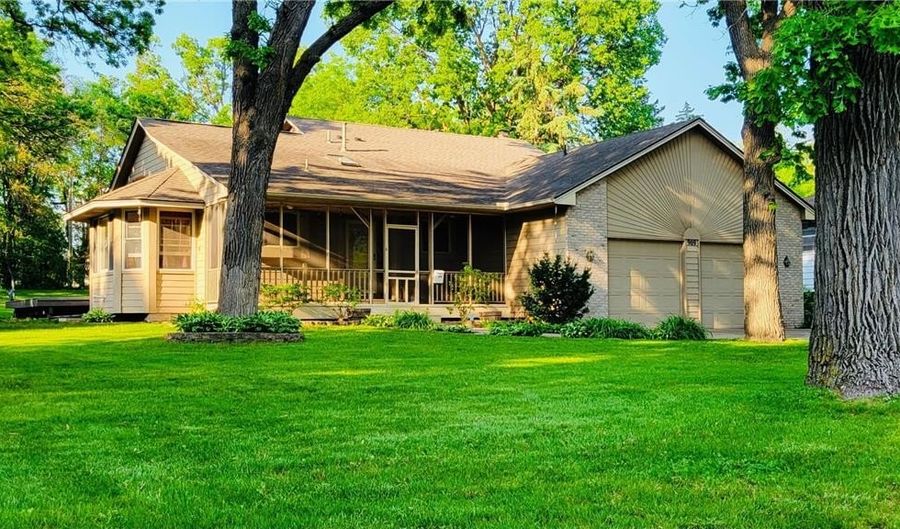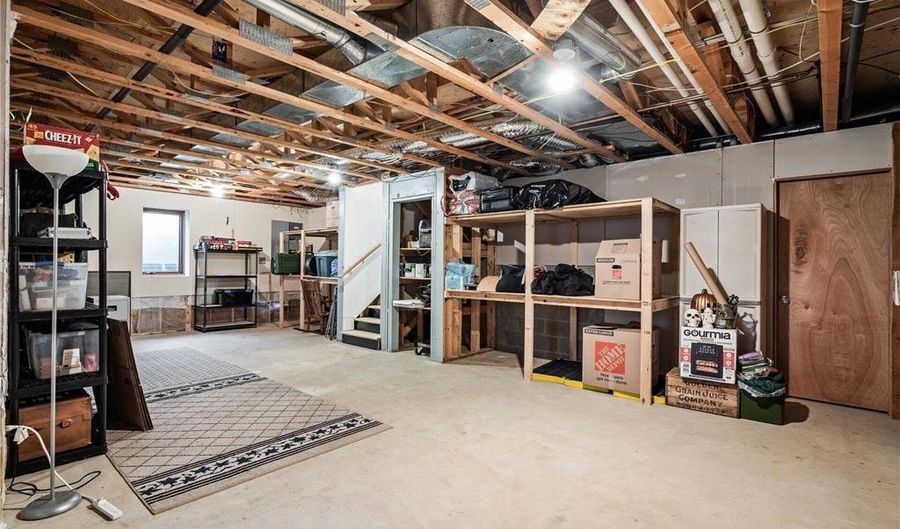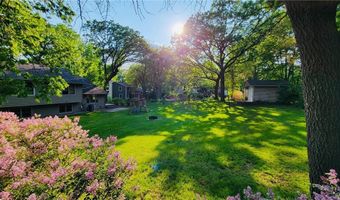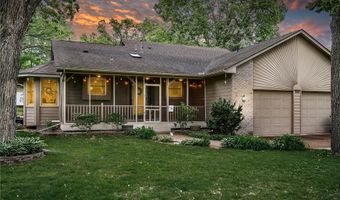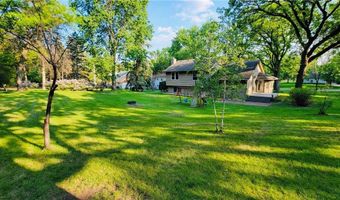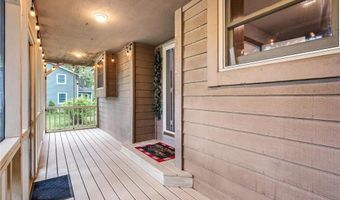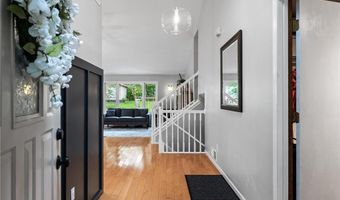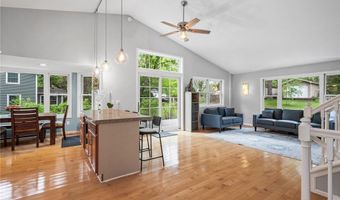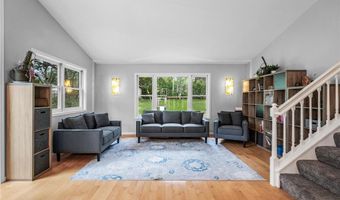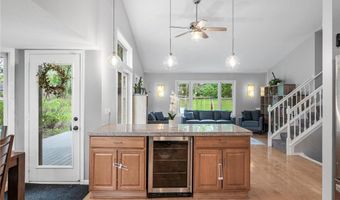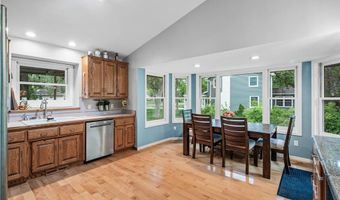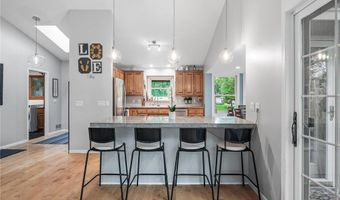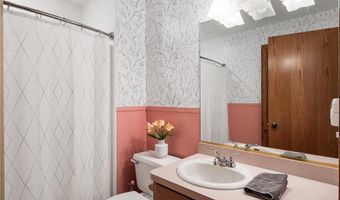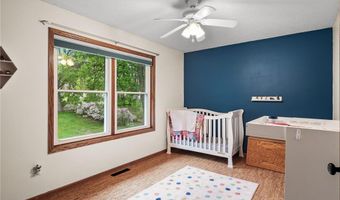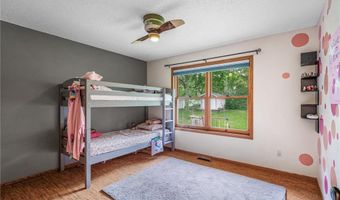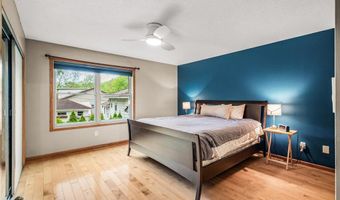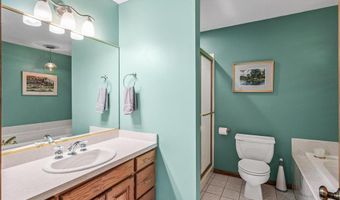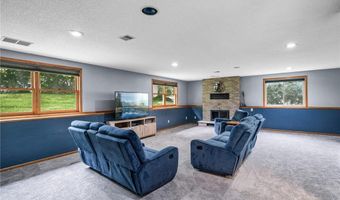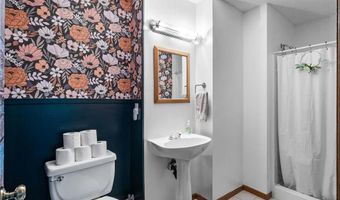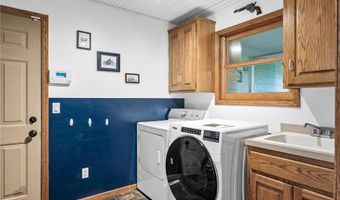909 Fremont St Anoka, MN 55303
Snapshot
Description
This exceptional home offers a rare blend of warmth, space, and character, and is only available due to relocation - making it a unique opportunity for the next lucky owner.
The vaulted, sun-soaked main level is made for entertaining, with an open layout that flows effortlessly from living to dining. The kitchen features a breakfast bar, a cozy, light-filled nook, and plenty of counter space for everyday living.
Upstairs, you'll find three bedrooms on one level, including a spacious primary suite with its own inviting bath. A full hallway bathroom is perfect for kids or guests.
The lower-level family room provides even more comfort with a timeless brick fireplace. And with two egress windows already in place, the bonus fourth level offers exciting potential for expansion, whether you're dreaming of a home office, gym, or additional bedrooms.
Outdoors, enjoy a screened-in front porch, a large side deck, mature trees, and a sprawling nice size lot complete with a handy storage shed.
Located within walking distance of classic local parks and just blocks from the might Mississippi, this home offers an unbeatable blend of charm, space, and location - a true must-see.
More Details
Features
History
| Date | Event | Price | $/Sqft | Source |
|---|---|---|---|---|
| Listed For Sale | $409,000 | $191 | RE/MAX Results |
Taxes
| Year | Annual Amount | Description |
|---|---|---|
| 2025 | $4,355 |
Nearby Schools
Elementary School Franklin Elementary | 0.6 miles away | KG - 05 | |
Middle & High School Teen Pregnancy (Non Resident) | 0.9 miles away | 06 - 12 | |
High School Secondary Technical Educ. Prog. | 1.2 miles away | 11 - 12 |
