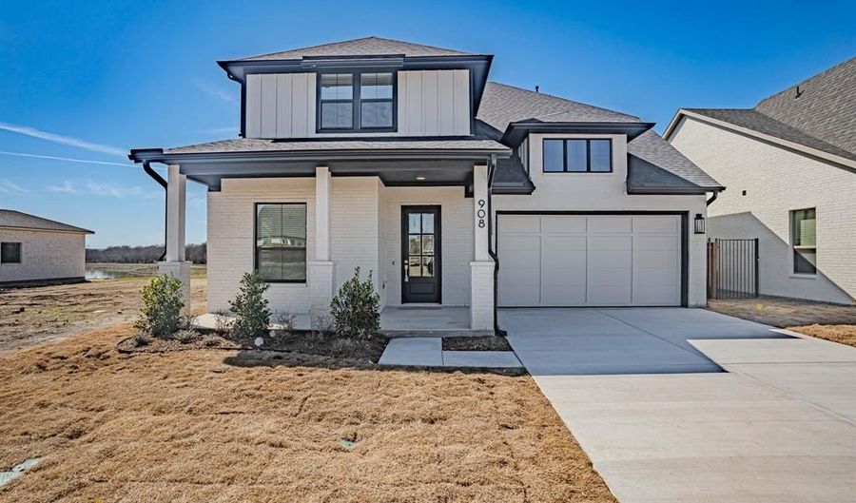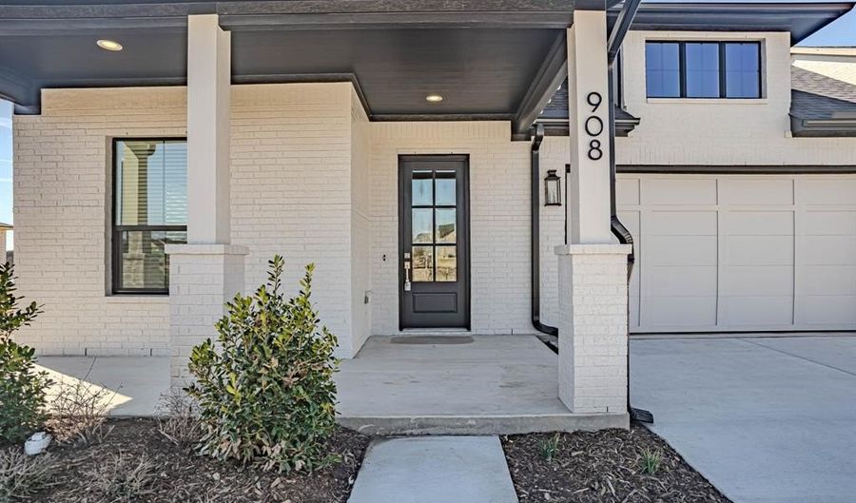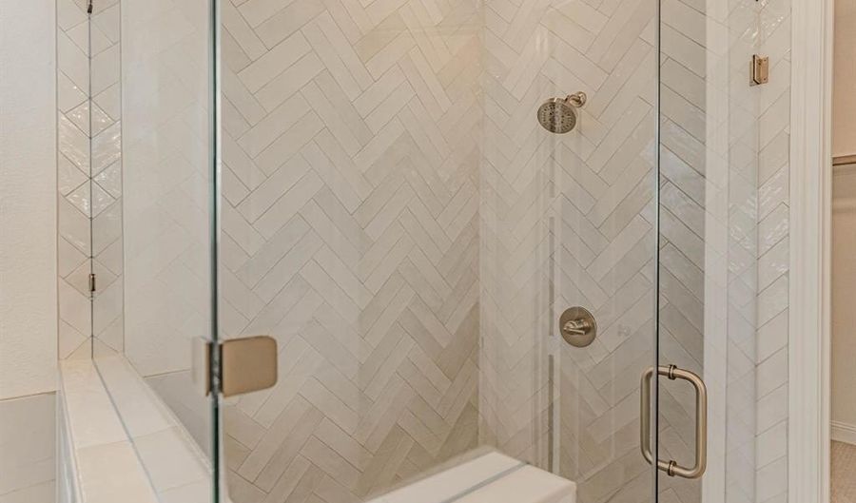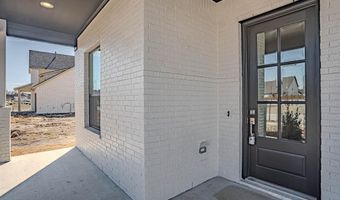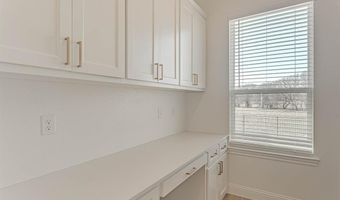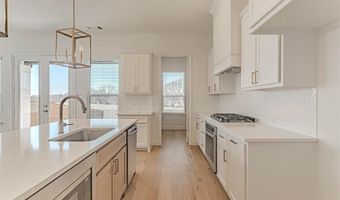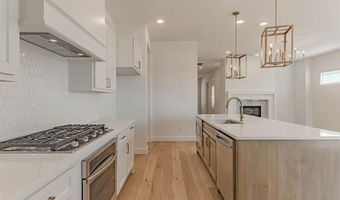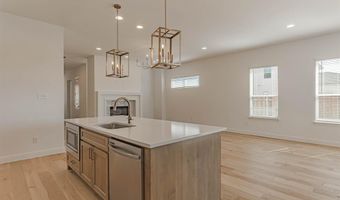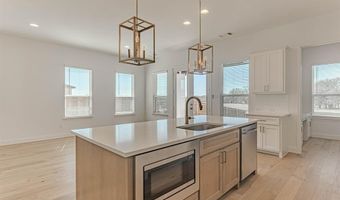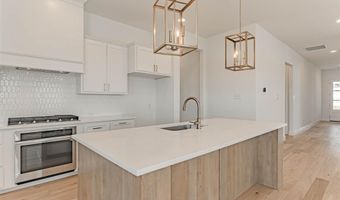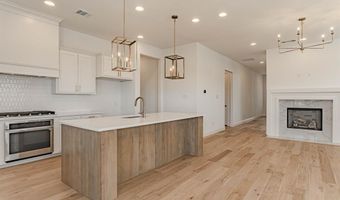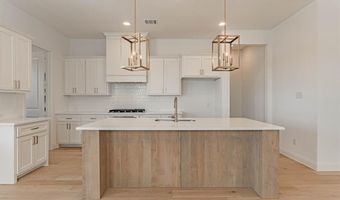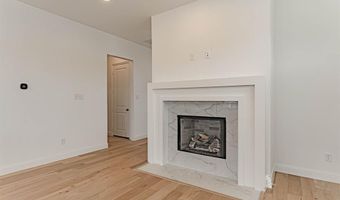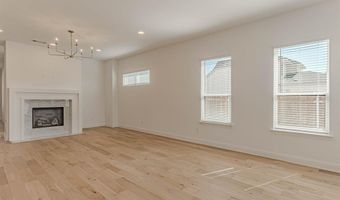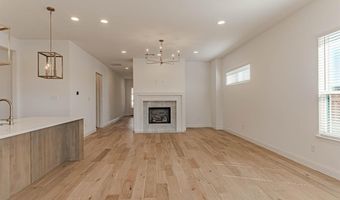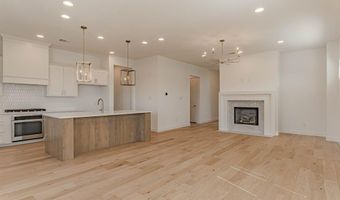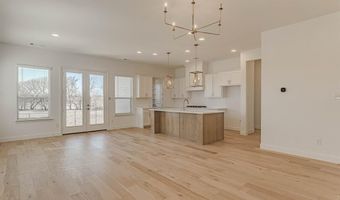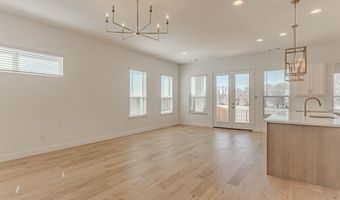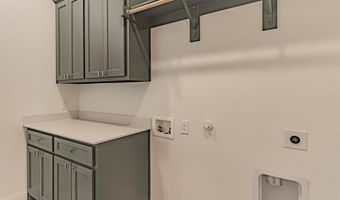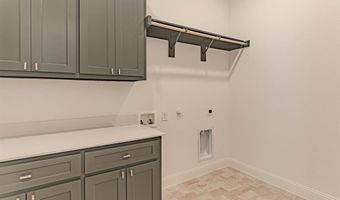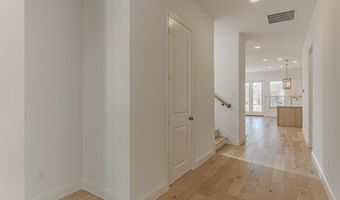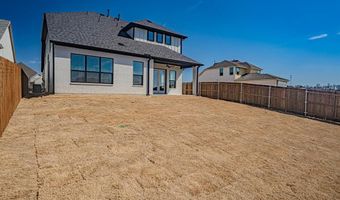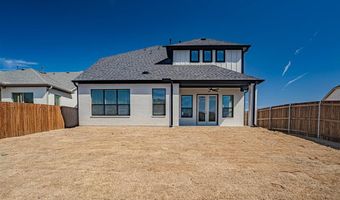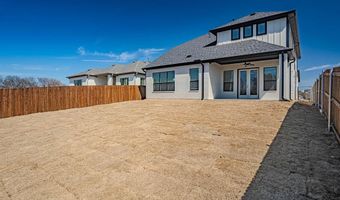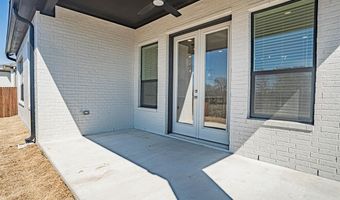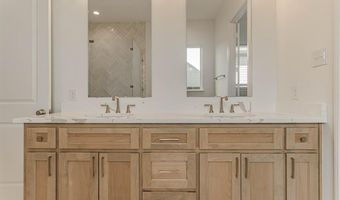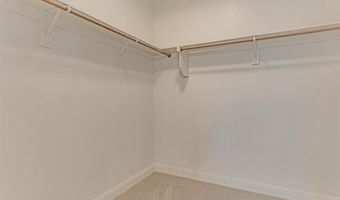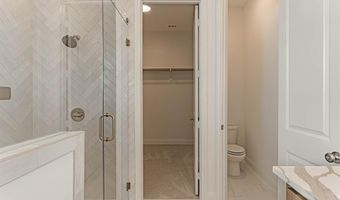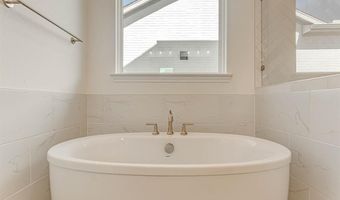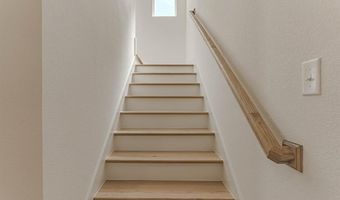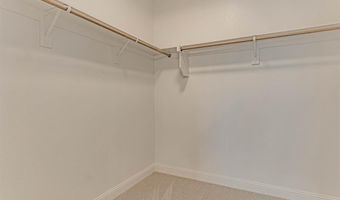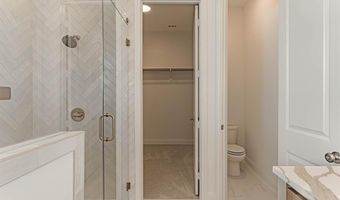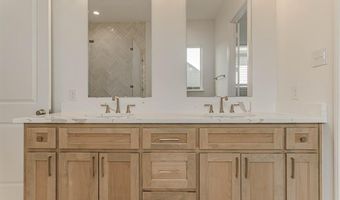908 Sandpiper Dr Aledo, TX 76008
Snapshot
Description
Construction is complete on this beautiful Carmichael floor plan that backs up to the lakes! Views that will knock your socks off. Peaceful and beautiful. Welcome to The Lakes at Parks of Aledo! An exceptional community in the heart of Aledo offering a small town feel just minutes from schools, dining options, and quick access to DFW area. Costco nearby coming soon! Amenities include disc golf, dog parks, playgrounds, community garden, tree forts, walking trails, lakes, and 10+ miles of mountain biking trails! This site backs up to the lakes and offers lake views from the backyard! This listing includes our Carmichael floor plan, two-story, offering many options and versatility for large families or those needing extra space. 2 bedrooms on first floor, 3 bedrooms on second floor, 4 full baths, powder bath, spacious kitchen & living area, large game room, ventless gas fireplace, upgraded french doors to back patio, upgraded free standing tub, upgraded bedroom on first floor with ensuite bath, and pocket office in large pantry! Rate buy downs are available! Ask about incentives.
More Details
Features
History
| Date | Event | Price | $/Sqft | Source |
|---|---|---|---|---|
| Listed For Sale | $662,200 | $204 | Village Homes |
Expenses
| Category | Value | Frequency |
|---|---|---|
| Home Owner Assessments Fee | $600 | Annually |
Nearby Schools
High School Aledo High School | 0.7 miles away | 09 - 12 | |
Elementary School Coder Elementary | 1.2 miles away | PK - 05 | |
Elementary School Vandagriff Elementary | 1.8 miles away | PK - 05 |
