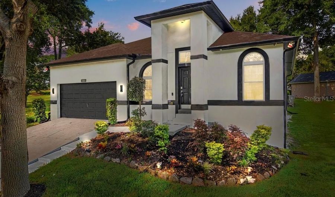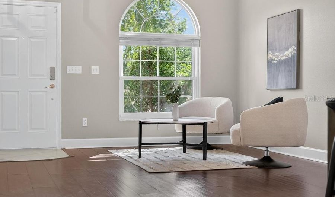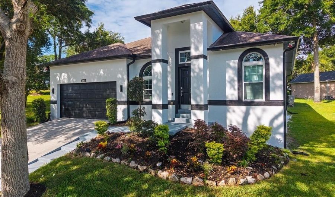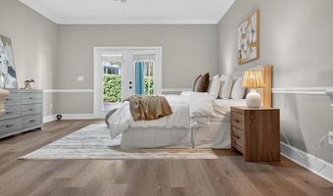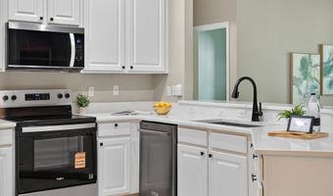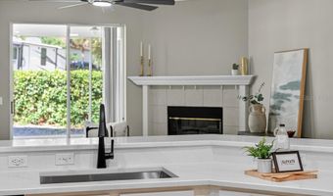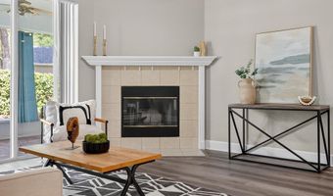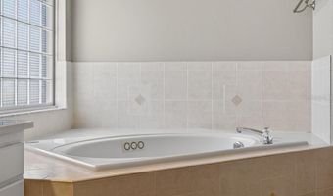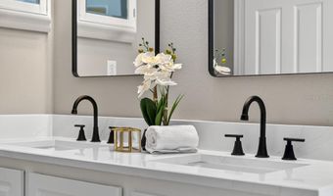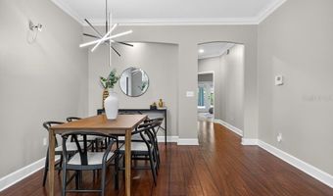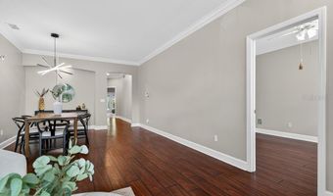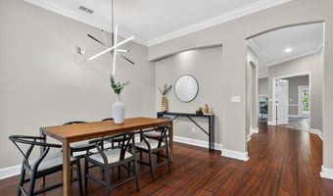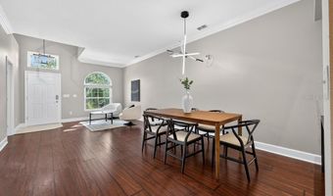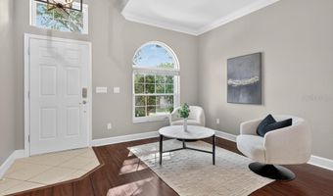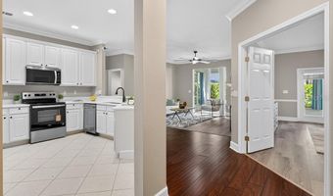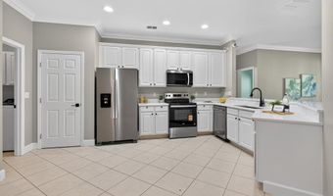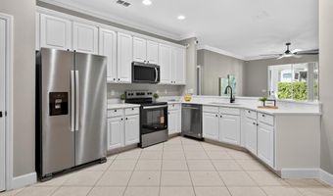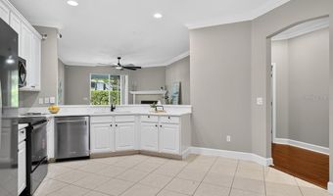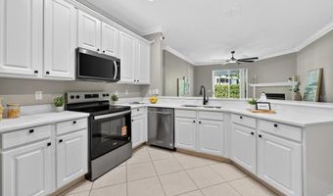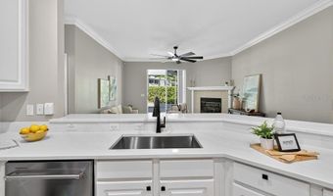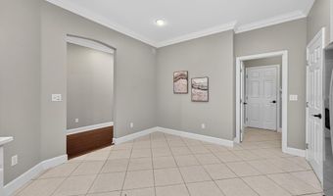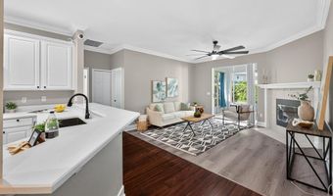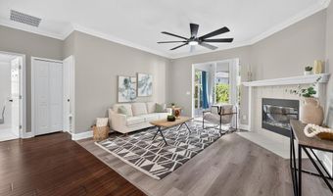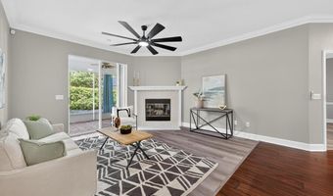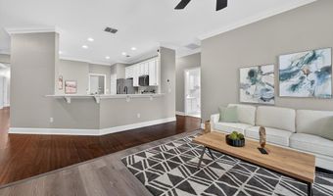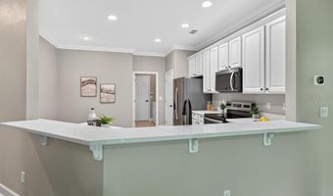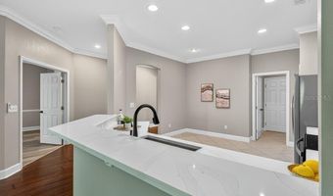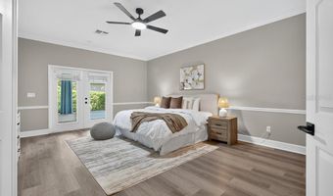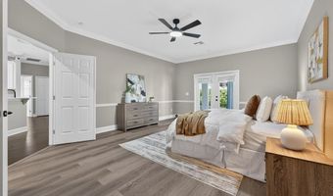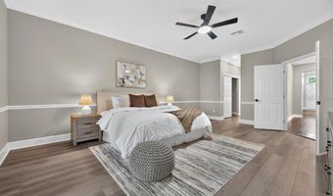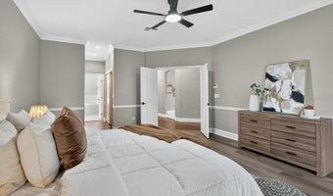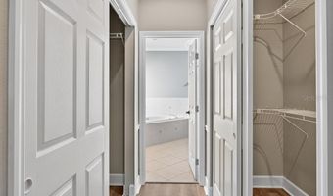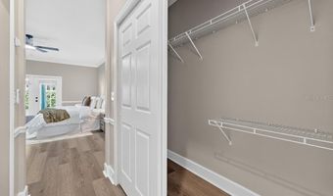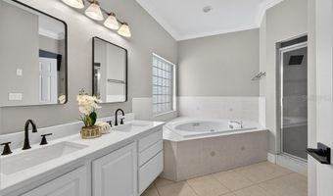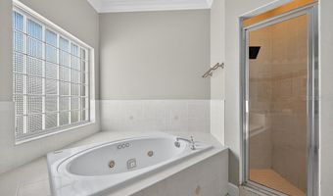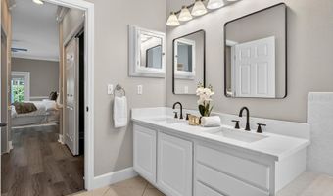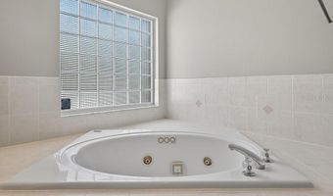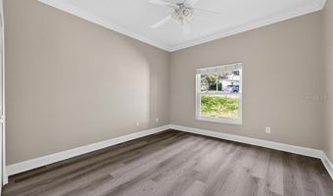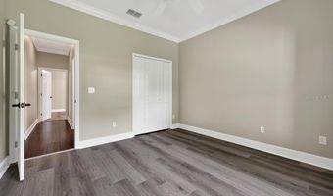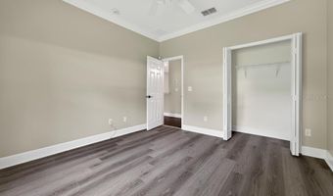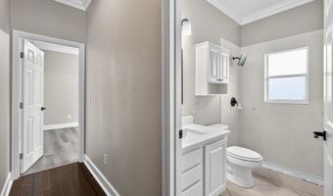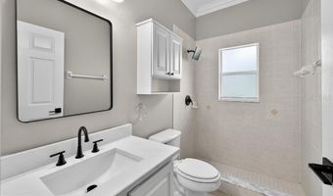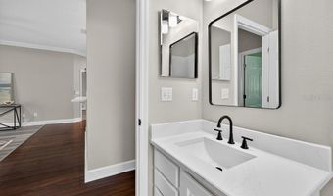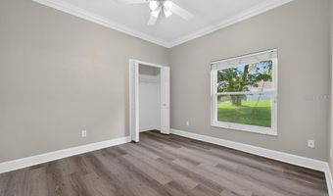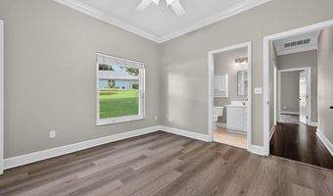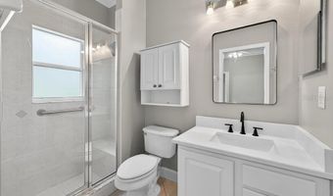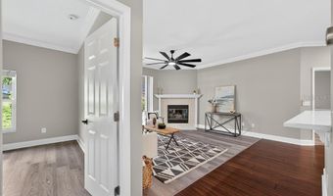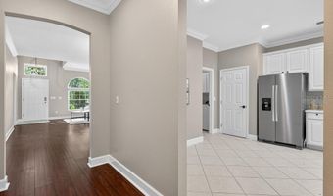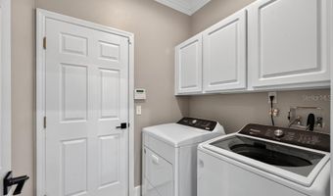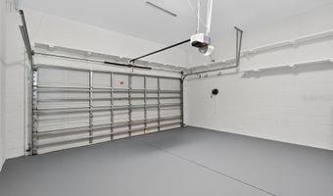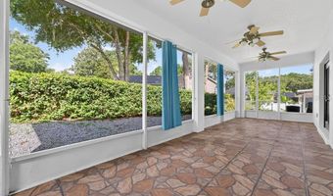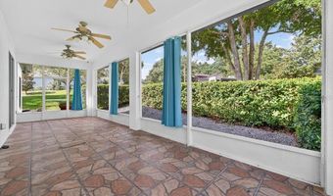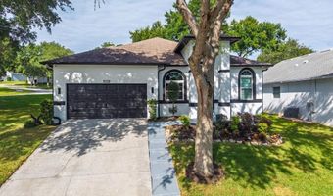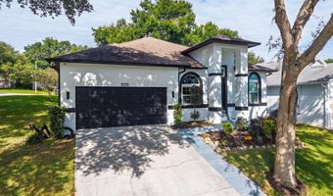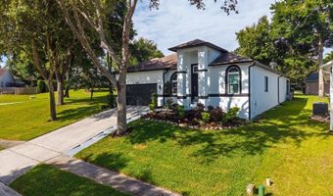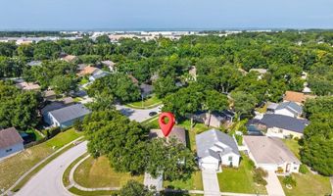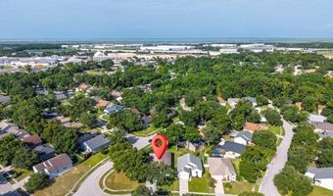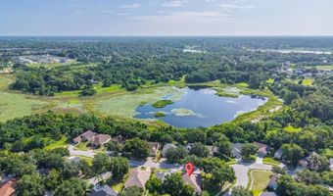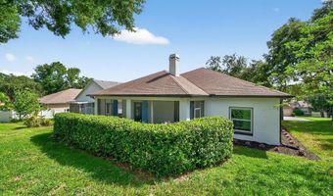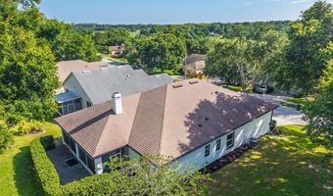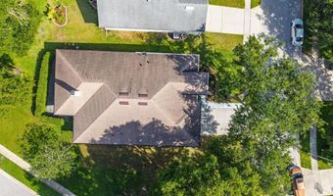908 HILLY BEND Dr Apopka, FL 32712
Snapshot
Description
Fully Renovated 4-Bedroom Apopka Retreat with Private In-Law Suite!
Step into this stunning 4-bedroom, 3-bathroom home located on a desirable corner lot in a peaceful Apopka neighborhood. With 2,196 sq ft of beautifully updated living space, this residence offers the perfect balance of comfort, functionality, and modern design—ideal for families or professionals alike.
Freshly painted inside and out, the home boasts a crisp, contemporary look enhanced by new quartz countertops in the kitchen and all bathrooms, plus brand-new stainless steel appliances. The open-concept layout features crown molding, tile in wet areas, and laminated wood flooring throughout.
The stylish upgrades continue with:
Flat black modern faucets in all bathrooms and the kitchen
New matte black door handles throughout the home
Updated ceiling fans and lighting fixtures for a fresh, modern feel
New landscaping and fresh sod for great curb appeal
Roof (2020) | AC unit (2018) | Water heater (2020)
The expansive 21x15 primary suite includes a luxurious en-suite bath with a jetted garden tub, separate shower, and private water closet. One of the secondary bedrooms includes its own private bath, making it perfect as an in-law suite or private guest space.
Unwind by the cozy fireplace or enjoy Florida living on the 30x10 screened-in patio, shaded by mature oak trees. A two-car garage adds everyday convenience, and you're just 5 minutes from shopping, dining, Wekiwa Springs State Park, and top-rated schools—with quick access to Orlando’s major attractions.
Open House Showings
| Start Time | End Time | Appointment Required? |
|---|---|---|
| No | ||
| No | ||
| No |
More Details
Features
History
| Date | Event | Price | $/Sqft | Source |
|---|---|---|---|---|
| Listed For Sale | $442,500 | $202 | EXP REALTY LLC |
Expenses
| Category | Value | Frequency |
|---|---|---|
| Home Owner Assessments Fee | $33 | Monthly |
Taxes
| Year | Annual Amount | Description |
|---|---|---|
| 2024 | $5,277 |
Nearby Schools
Elementary School Apopka Elementary | 1.8 miles away | PK - 05 | |
High School Apopka High | 1.8 miles away | 09 - 12 | |
Elementary School Wolf Lake Elementary School | 2.3 miles away | PK - 05 |
