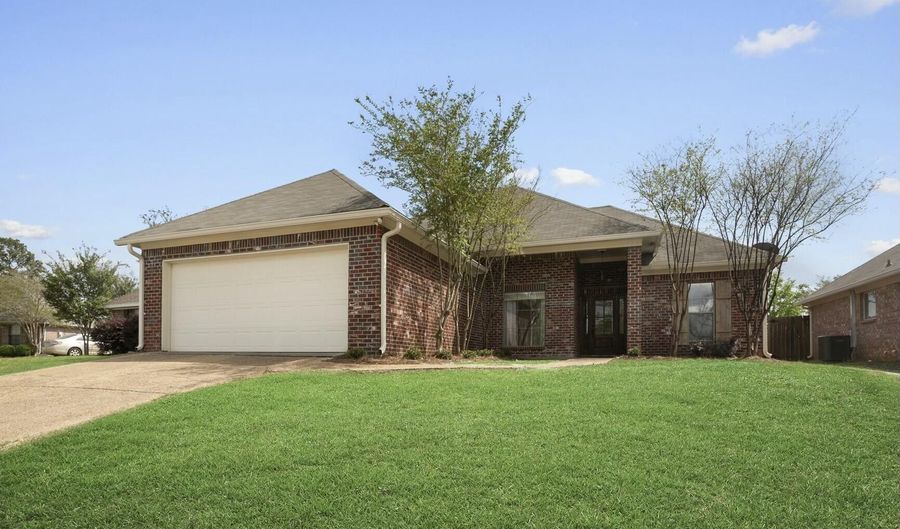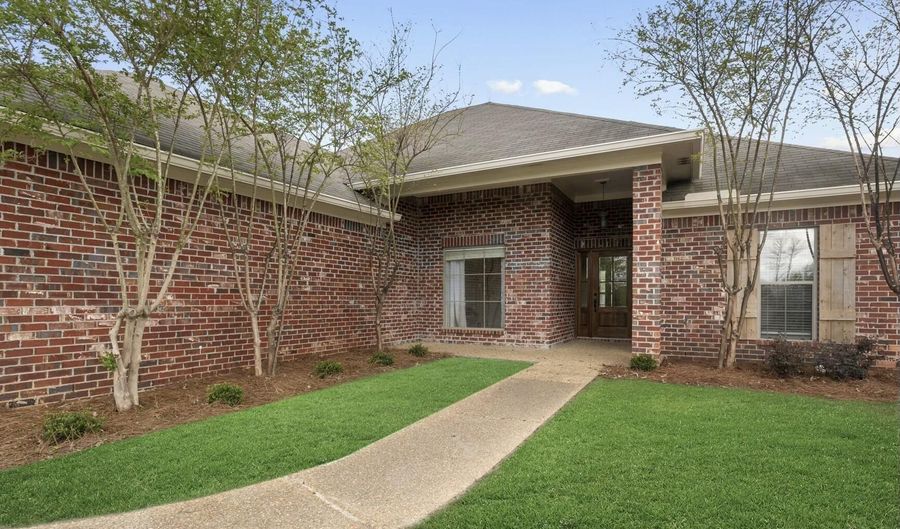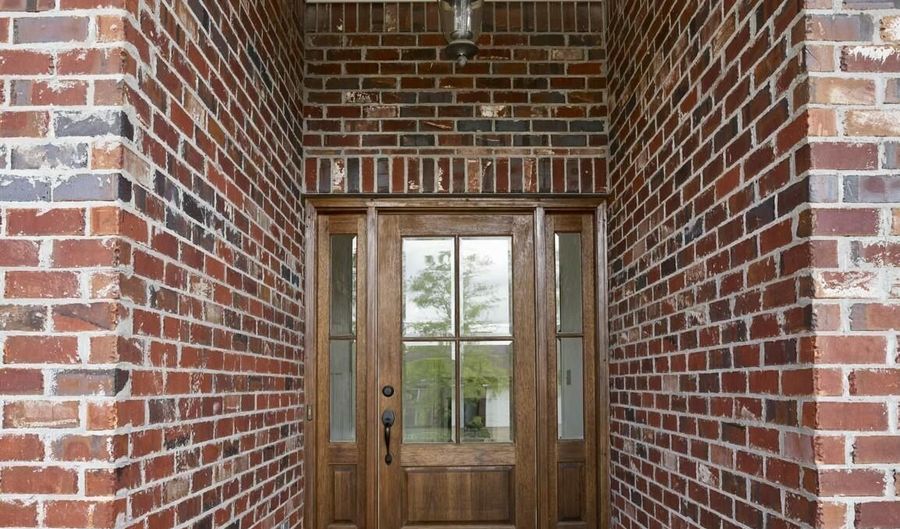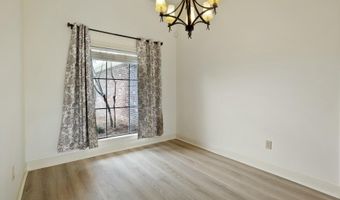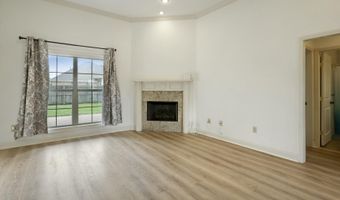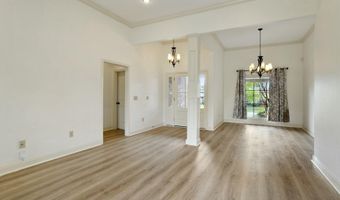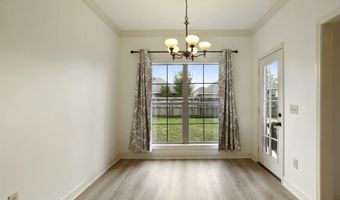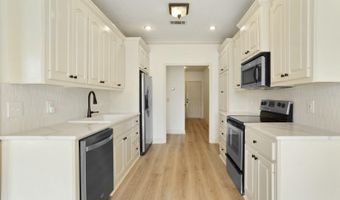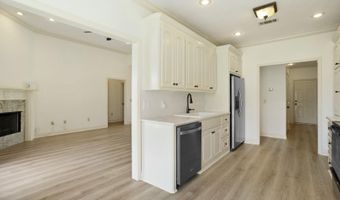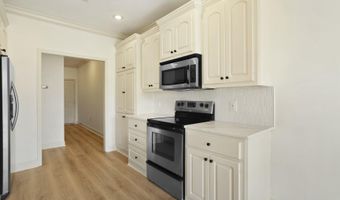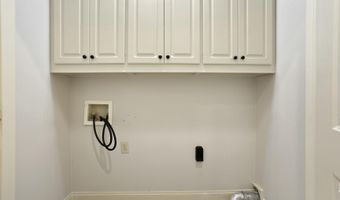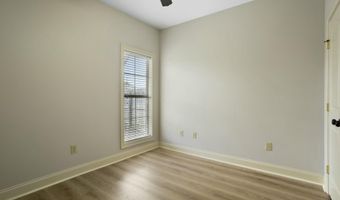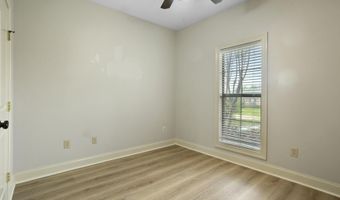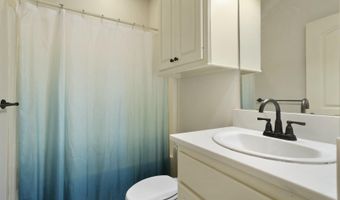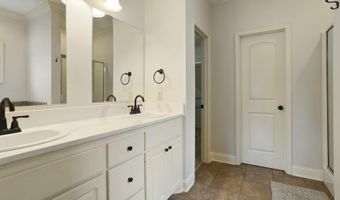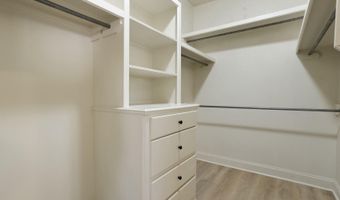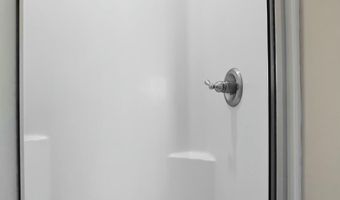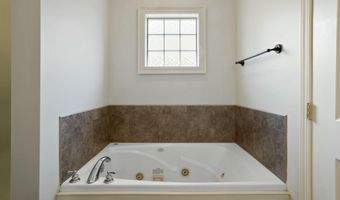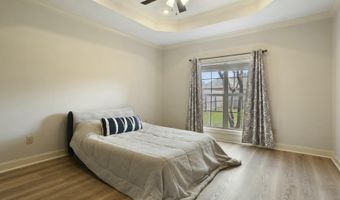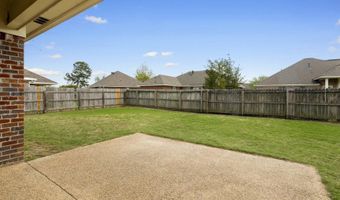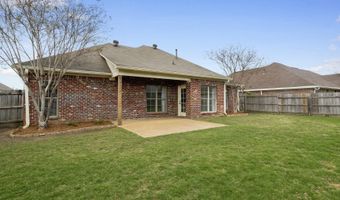908 Fairview Pl Brandon, MS 39047
Snapshot
Description
This beautifully updated 3-bedroom, 2-bathroom home in Farmington Station is move-in ready! Freshly painted with luxury vinyl flooring, this home offers a modern feel while maintaining warmth and charm.The split floor plan ensures privacy, with a spacious master suite featuring a whirlpool tub, separate shower, and a large walk-in closet. The open-concept family room and formal dining area boast tall ceilings and a corner fireplace, creating an inviting space for entertaining.The kitchen has been tastefully updated with new granite countertops, a stylish backsplash, and stainless steel appliances, along with a cozy breakfast nook.Enjoy outdoor living on the back patio, with a fenced backyard perfect for relaxation or play. Situated in a cul-de-sac, this home offers both privacy and convenience.Completely updated and absolutely adorable--this home is ready for its new owners! Call your REALTOR(r) today to schedule a showing!
More Details
Features
History
| Date | Event | Price | $/Sqft | Source |
|---|---|---|---|---|
| Listed For Sale | $284,900 | $172 | Keller Williams |
Expenses
| Category | Value | Frequency |
|---|---|---|
| Home Owner Assessments Fee | $165 | Annually |
Taxes
| Year | Annual Amount | Description |
|---|---|---|
| 2024 | $1,581 |
Nearby Schools
Elementary School Northshore Elementary | 3.6 miles away | KG - 05 | |
Elementary School Oakdale Elementary | 4.7 miles away | PK - 05 | |
Elementary School Rouse Elementary | 6.7 miles away | PK - 02 |
