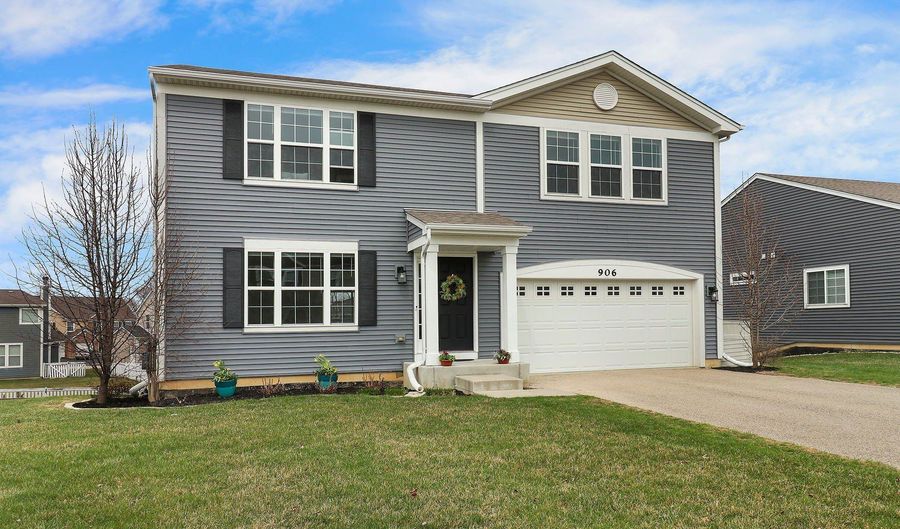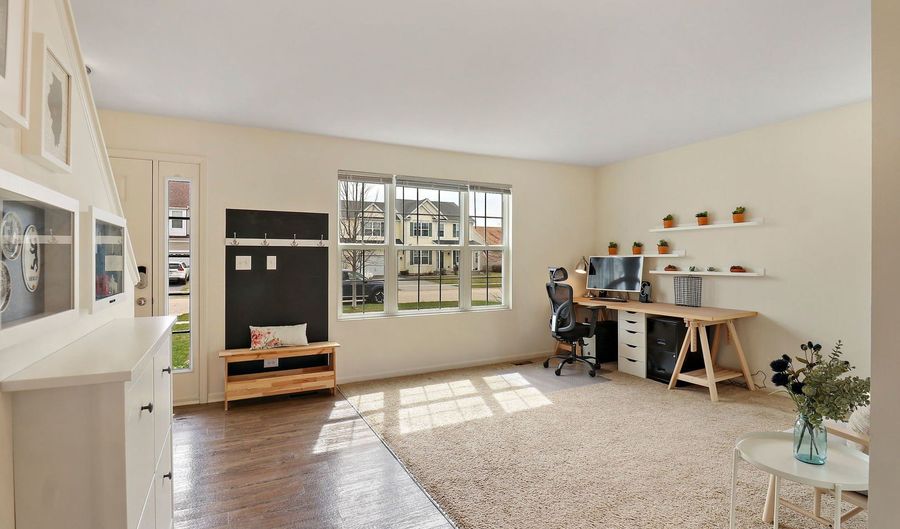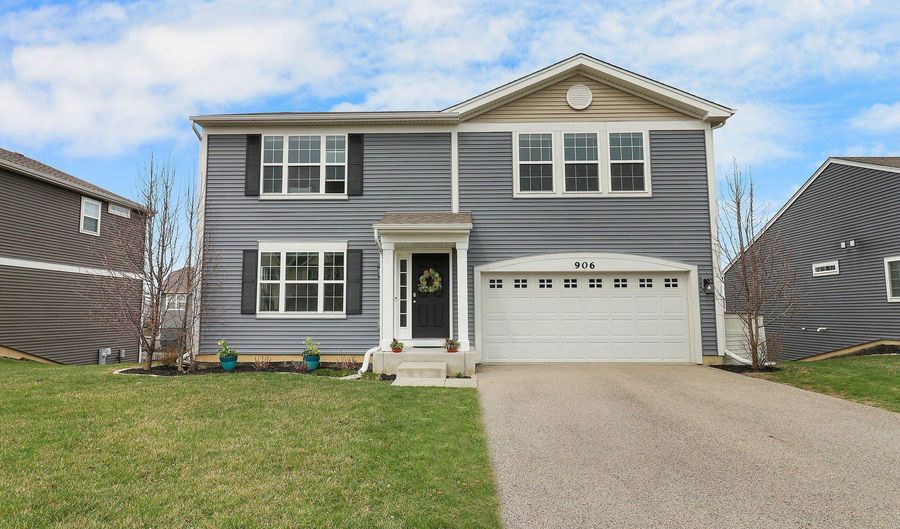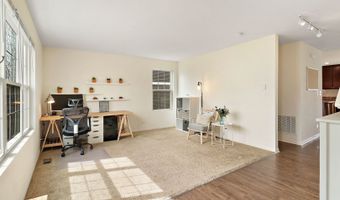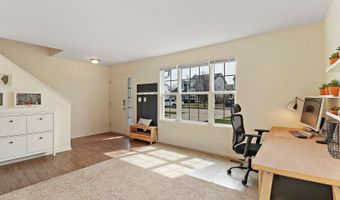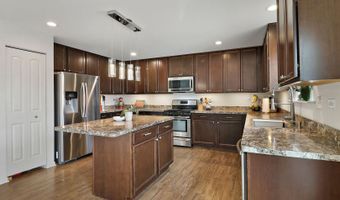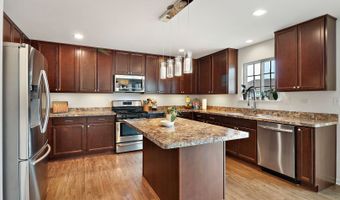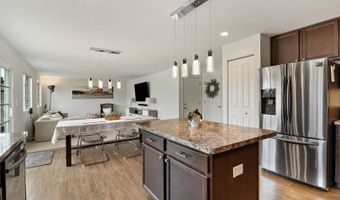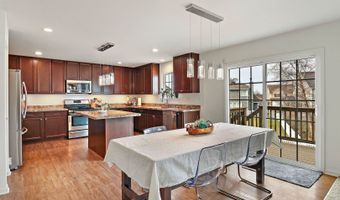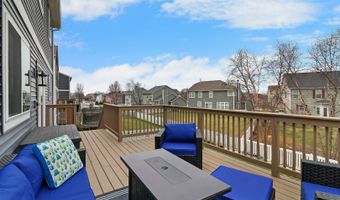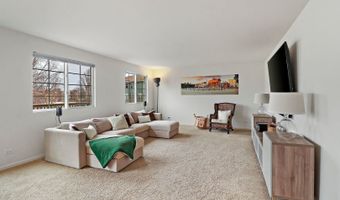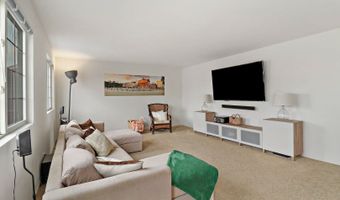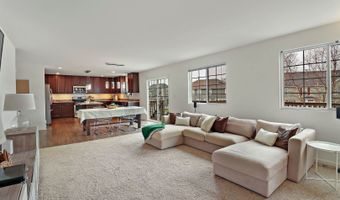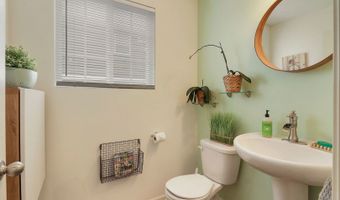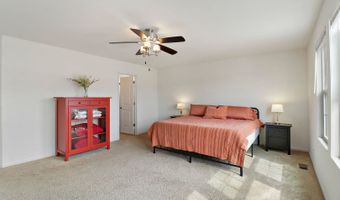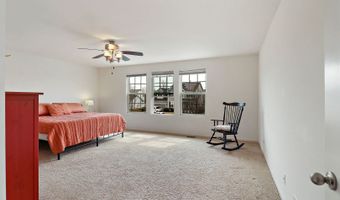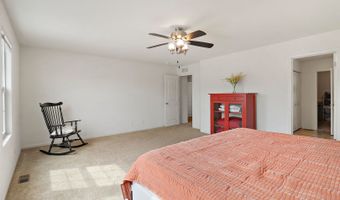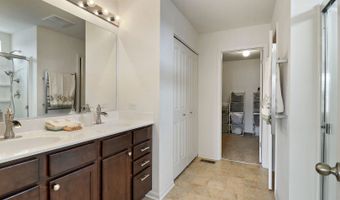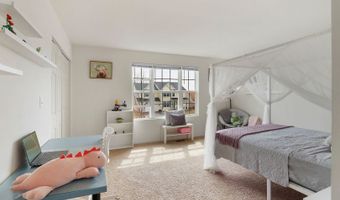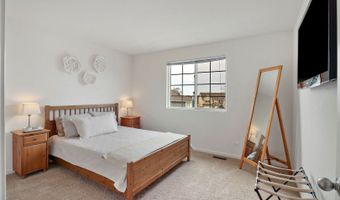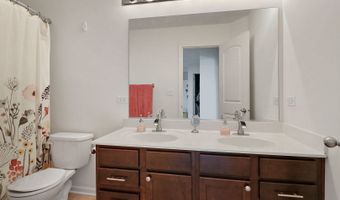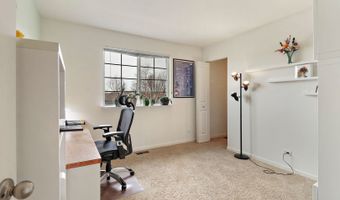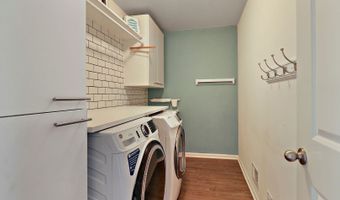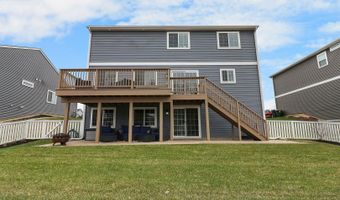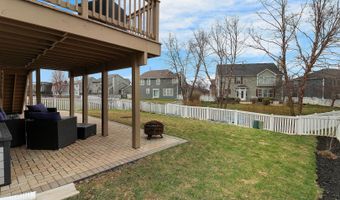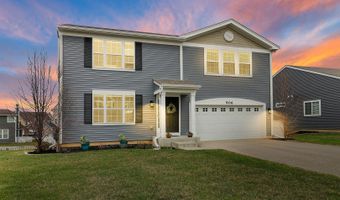906 Heartland Park Ln Antioch, IL 60002
Snapshot
Description
Welcome to this beautifully designed home, where bright and open living spaces create the perfect blend of comfort and style. Step inside to a spacious living room that flows seamlessly into the open-concept kitchen, featuring stainless steel appliances, a center island, a pantry, and abundant cabinet and counter space. The sunlit eat-in area offers direct access to the deck-ideal for BBQs and outdoor relaxation. Luxury plank vinyl flooring enhances both the kitchen and living room, adding a touch of elegance and durability. The inviting family room extends from the kitchen, making it the perfect space for gatherings and everyday living. A convenient half bath completes the main level. Upstairs, the expansive primary suite offers a walk-in closet and a spa-like en-suite bath with dual sinks and a walk-in shower. Three additional generously sized bedrooms-one with a walk-in closet-provide ample space, while the second-floor laundry room, complete with cabinets and a folding counter, adds convenience. Looking for more space? The full, unfinished walkout basement offers endless possibilities and leads directly to a patio. A two-car garage and backyard shed provide plenty of storage. Nestled in the desirable Clublands Antioch community, residents enjoy scenic walking trails, a tranquil pond, parks, and sidewalks. Clubhouse and pool are coming soon. Don't miss this incredible opportunity-schedule your showing today!
More Details
Features
History
| Date | Event | Price | $/Sqft | Source |
|---|---|---|---|---|
| Listed For Sale | $399,000 | $161 | Lakes Realty Group |
Expenses
| Category | Value | Frequency |
|---|---|---|
| Home Owner Assessments Fee | $91 | Monthly |
Taxes
| Year | Annual Amount | Description |
|---|---|---|
| 2023 | $14,264 |
Nearby Schools
Elementary School Oakland Elementary School | 1.2 miles away | 02 - 05 | |
Elementary School Hillcrest Elementary School | 2 miles away | PK - 02 | |
High School Antioch Comm High School | 2.6 miles away | 09 - 12 |
