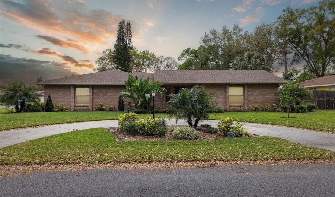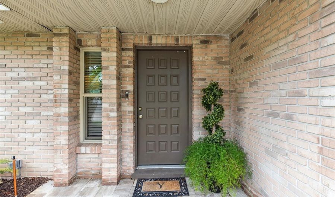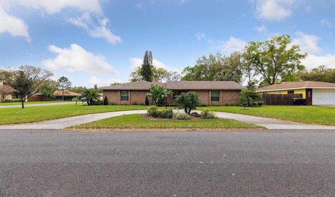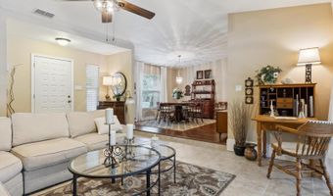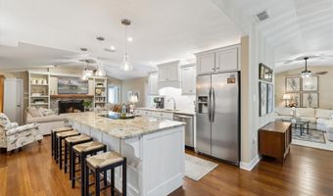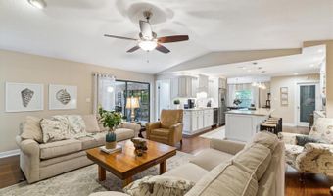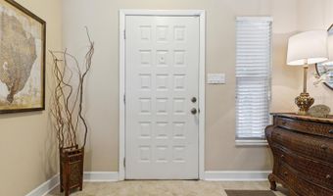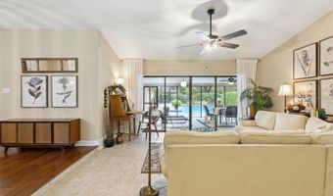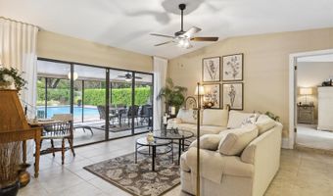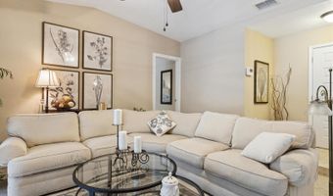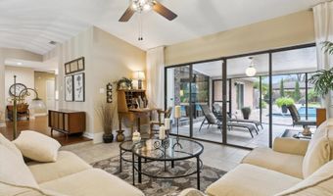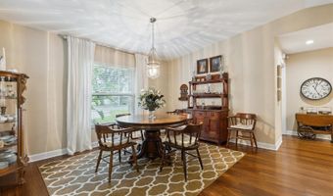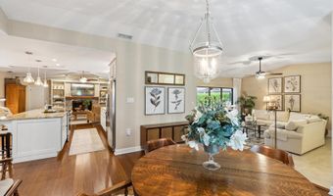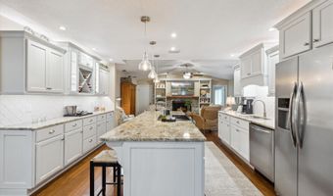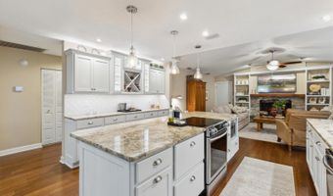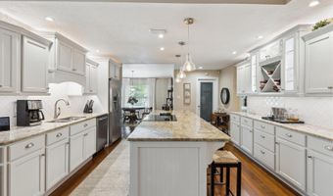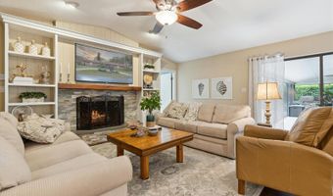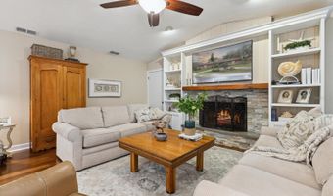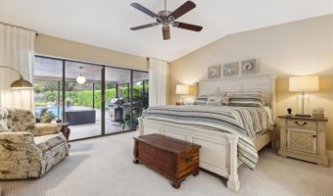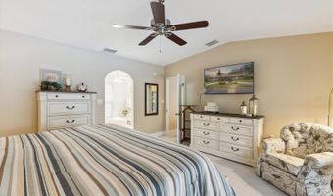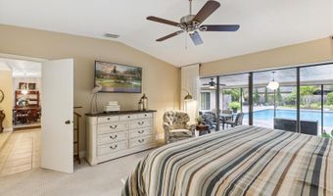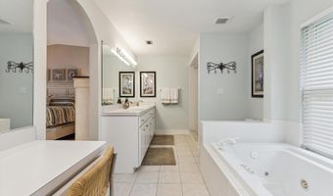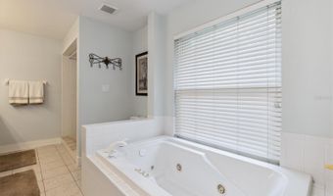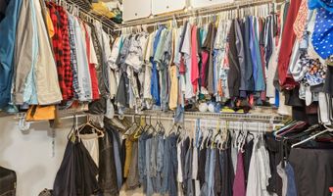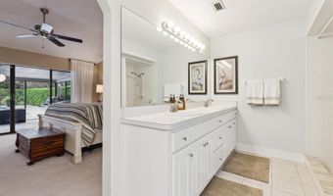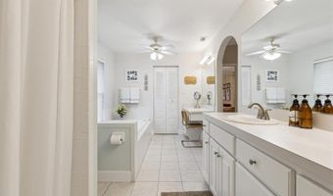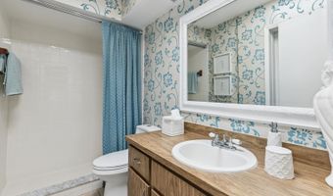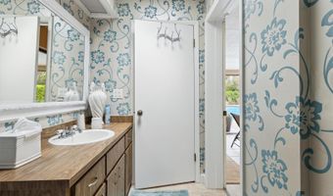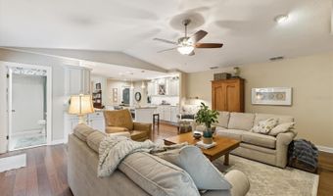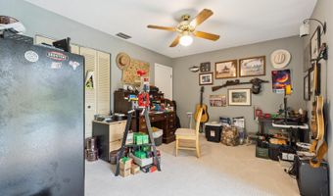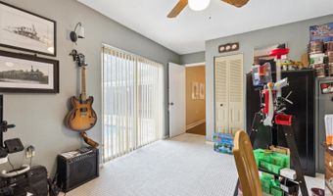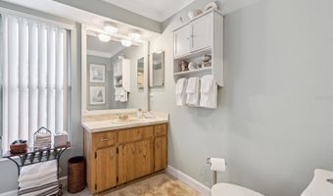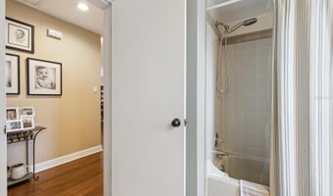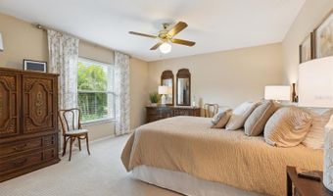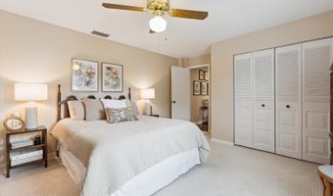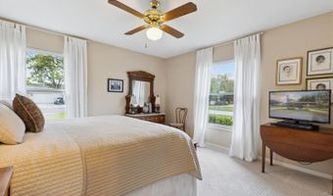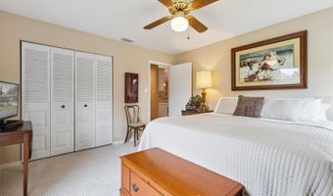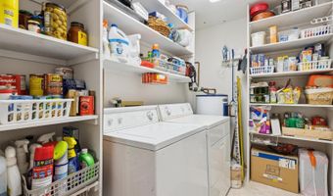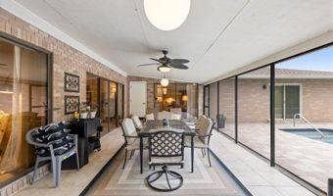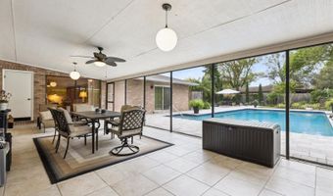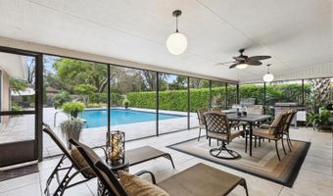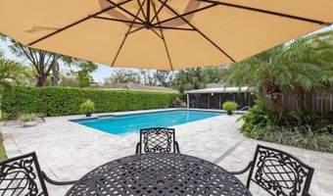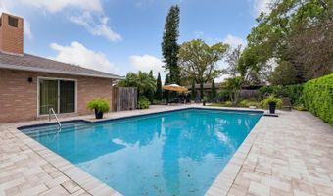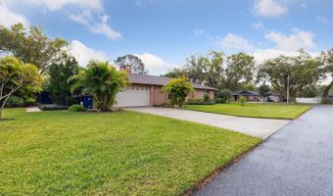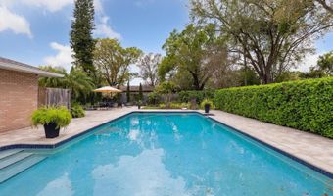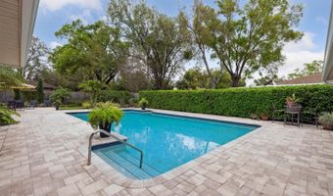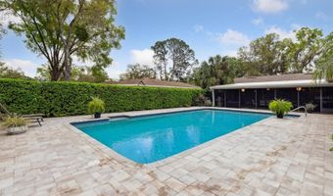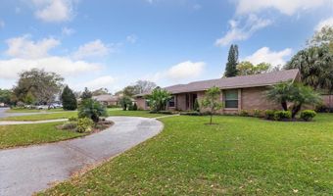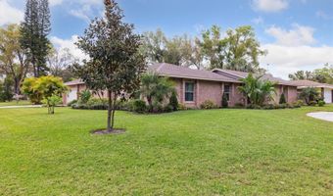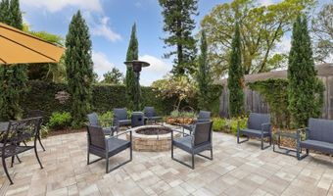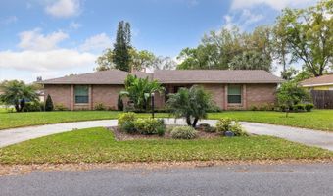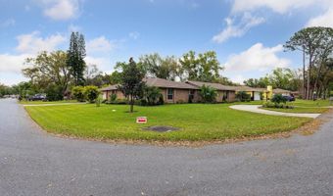906 CRESTVIEW Dr Auburndale, FL 33823
Snapshot
Description
Indulge in resort-style living with this exquisite estate, perfectly positioned on a premium corner lot in a secluded community with exclusive private access to Lake Whistler. Every detail of this home has been thoughtfully designed and meticulously maintained, offering an unparalleled blend of luxury, comfort, and cutting-edge technology. Step into your own private paradise, where the breathtaking backyard oasis invites you to unwind in a magnificent 20x40 saltwater pool, framed by a stunning paver deck, lush professional landscaping, and enchanting exterior downlighting. Whether you're lounging in the shade of the sprawling screened lanai, gathering around the fire pit under the stars, or hosting unforgettable alfresco dinners, this outdoor sanctuary is designed for both relaxation and grand entertaining. A state-of-the-art patio and pool lighting system, along with an automatic irrigation system, ensures effortless beauty year-round. Inside, sophistication meets modern convenience. The expansive open-concept living spaces are adorned with bamboo hardwood floors, soaring ceilings, and oversized double-pane insulated windows that bathe the home in natural light. The chef’s kitchen is a masterpiece, boasting an oversized island with granite countertops, top-of-the-line stainless steel appliances, and custom cabinetry, all designed to elevate your culinary experience. The adjoining great room, complete with a cozy fireplace, flows seamlessly through sliding glass doors to the outdoor retreat, creating an effortless indoor-outdoor living experience. A formal dining room and separate living area add to the grandeur, perfect for elegant gatherings. The owner’s suite is a private sanctuary, offering breathtaking pool views, soaring ceilings, and an indulgent spa-like en-suite with a jetted soaking tub, double vanities, a walk-in shower, and an expansive walk-in closet. Three additional generously sized bedrooms offer ample space for family and guests, with two beautifully appointed guest bathrooms ensuring comfort and convenience. A large indoor laundry room with a walk-in pantry completes the home’s functional yet refined layout. No expense has been spared in equipping this home with the latest smart-home technology and high-end upgrades. Enjoy total peace of mind with a monitored security system, three exterior Ring cameras with audio, a WiFi-controlled 22KW whole-house generator, garage door opener, thermostat, pool pump, and irrigation system. Stay effortlessly connected with fiber optic internet, while the insulated garage door and double-pane energy-efficient windows enhance both security and efficiency. A 2016 architectural shingle roof complete this home’s unparalleled level of quality and care. Luxury, privacy, and modern elegance converge in this extraordinary home. Experience the pinnacle of refined living—schedule your private tour today!
More Details
Features
History
| Date | Event | Price | $/Sqft | Source |
|---|---|---|---|---|
| Price Changed | $565,000 -1.74% | $221 | Rabell Realty Group LLC | |
| Listed For Sale | $575,000 | $225 | Rabell Realty Group LLC |
Taxes
| Year | Annual Amount | Description |
|---|---|---|
| 2024 | $1,669 |
Nearby Schools
Elementary School Lena Vista Elementary School | 1.4 miles away | PK - 05 | |
Middle School Jere L. Stambaugh Middle | 1.7 miles away | 06 - 08 | |
Senior High School Auburndale Senior High School | 1.7 miles away | 09 - 12 |
