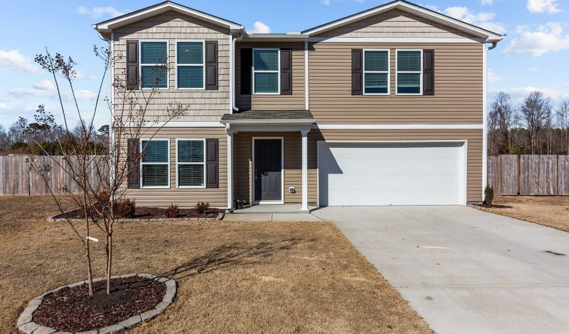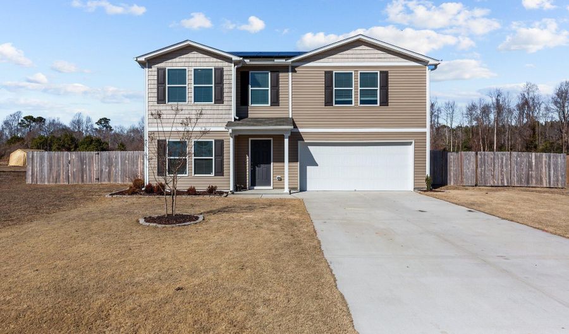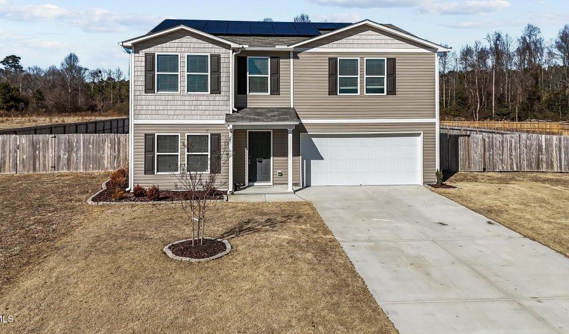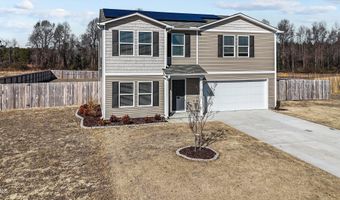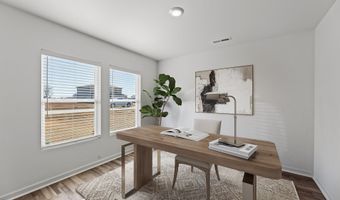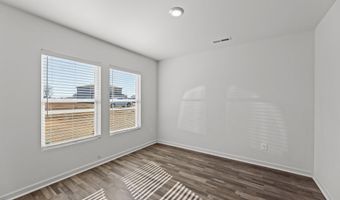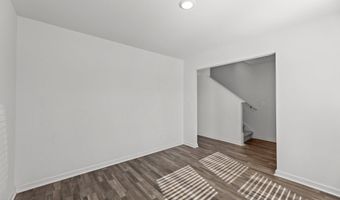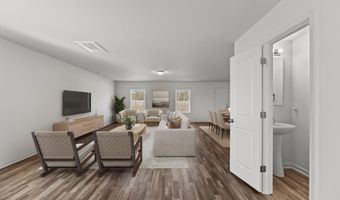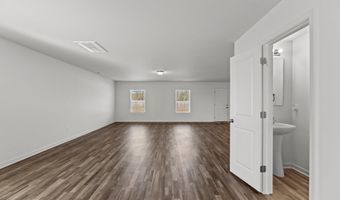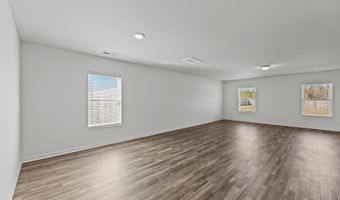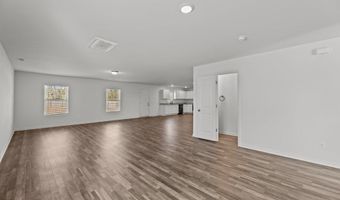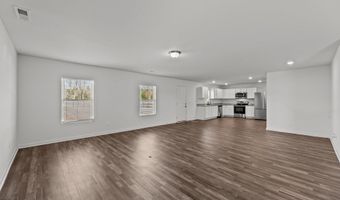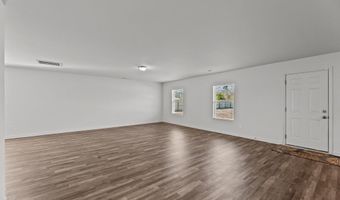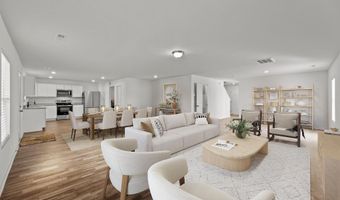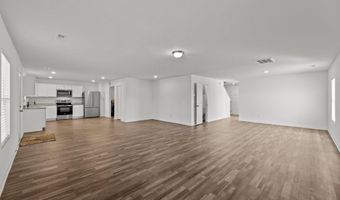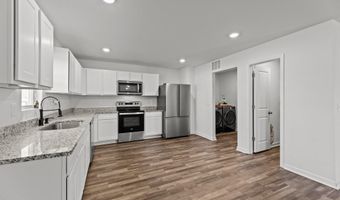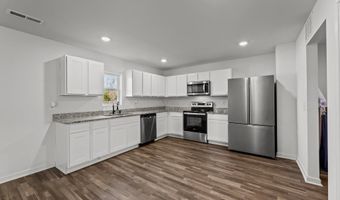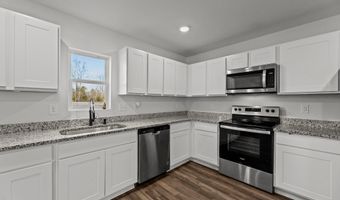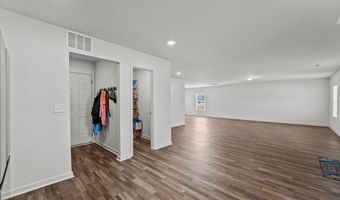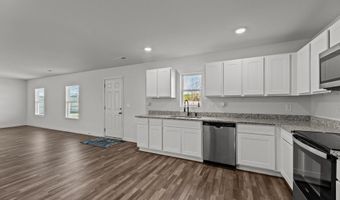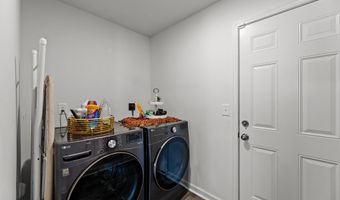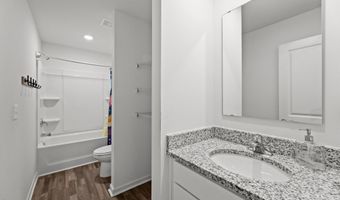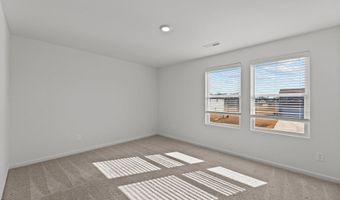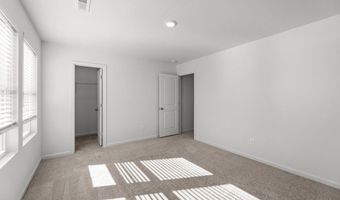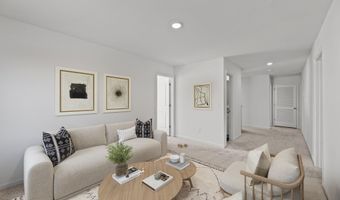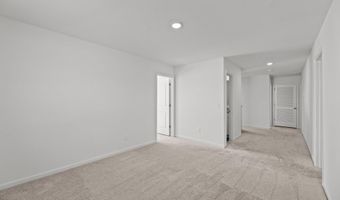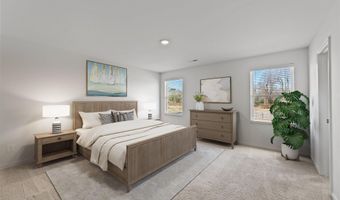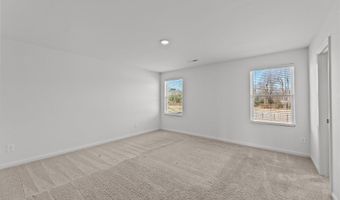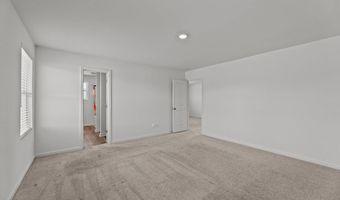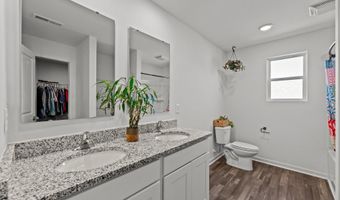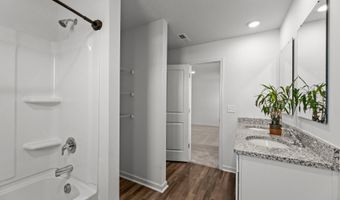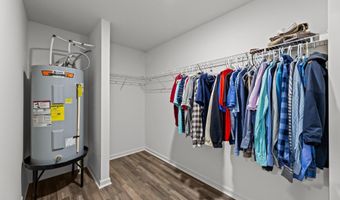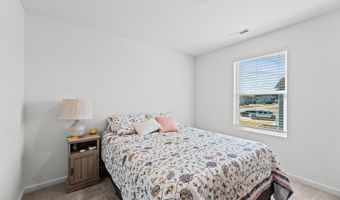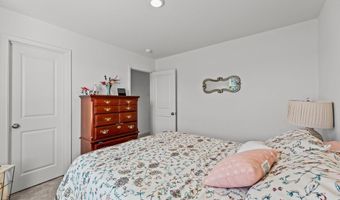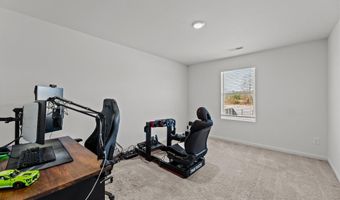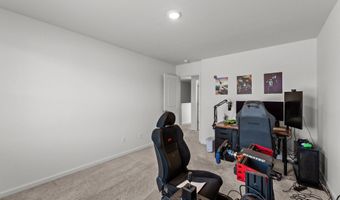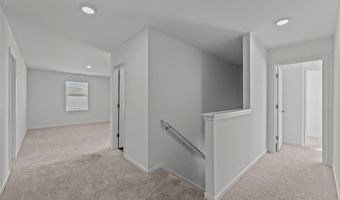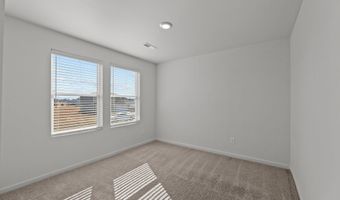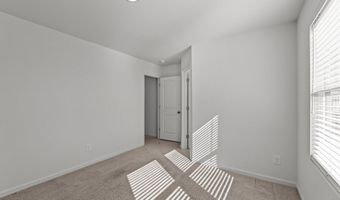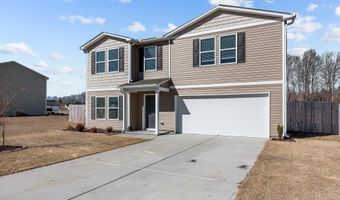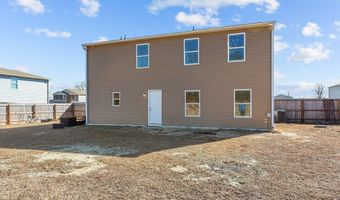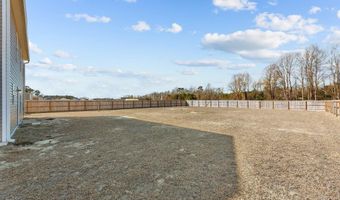9059 Shallow Creek Trl Bailey, NC 27807
Snapshot
Description
Welcome to Williams Grove, where this exceptional 4-bedroom, 3.5-bath home with a 2-car garage offers space, style, and standout upgrades! Situated on a generous 0.46-acre lot, this home's thoughtful features truly set it apart. The highlight of this property is the fully fenced backyard, designed with both privacy and practicality in mind. With three gates, this expansive outdoor space is perfect for pets, children, or simply enjoying the peace of mind that comes with a secure and versatile yard. Whether you're hosting a summer barbecue, playing catch, or creating your own garden oasis, this backyard is ready for it all! Inside, you'll find a versatile flex space, ideal for a home office, playroom, or additional living area to suit your needs. The home continues to impress with a bright, open-concept layout, featuring a spacious great room, dining area, and kitchen complete with granite countertops, stainless-steel appliances, and stylish cabinetry. First floor laundry room. Designed with sustainability in mind, the home features solar panels that deliver long-term energy savings while reducing your environmental impact—a standout feature for the modern homeowner. Upstairs, a primary withe ensuite boasting double sink vanity, granite counters, additional bedrooms, and a versatile loft provide all the space you need to grow and thrive.
Solar information: 6.480 kw system size
16 - Q.Peak Duo blk ML-G10+ 405 mw panels
16 - Enphase IQ8Plus-72-2-US Inverters
RT Mini Roof Mount with Ironridge XR10 mounting rails
Real Time Consumption Monitoring Module
Has a nice app that you can monitor all the details of your system.
This is more than just a house—it's a home designed for comfort, functionality, and making memories.
More Details
Features
History
| Date | Event | Price | $/Sqft | Source |
|---|---|---|---|---|
| Price Changed | $348,000 -1.97% | $127 | EXP Realty LLC | |
| Price Changed | $355,000 -2.07% | $130 | EXP Realty LLC | |
| Listed For Sale | $362,500 | $132 | EXP Realty LLC |
Expenses
| Category | Value | Frequency |
|---|---|---|
| Home Owner Assessments Fee | $250 | Annually |
Taxes
| Year | Annual Amount | Description |
|---|---|---|
| 2024 | $210 |
