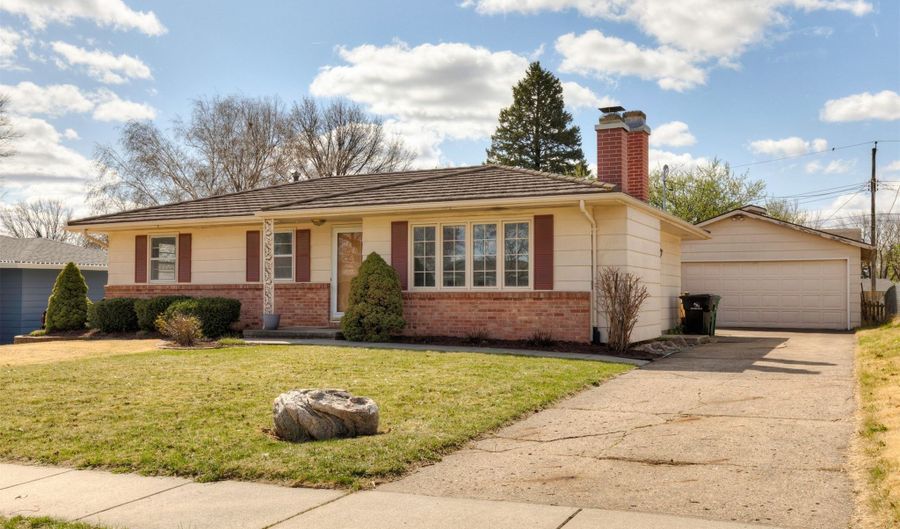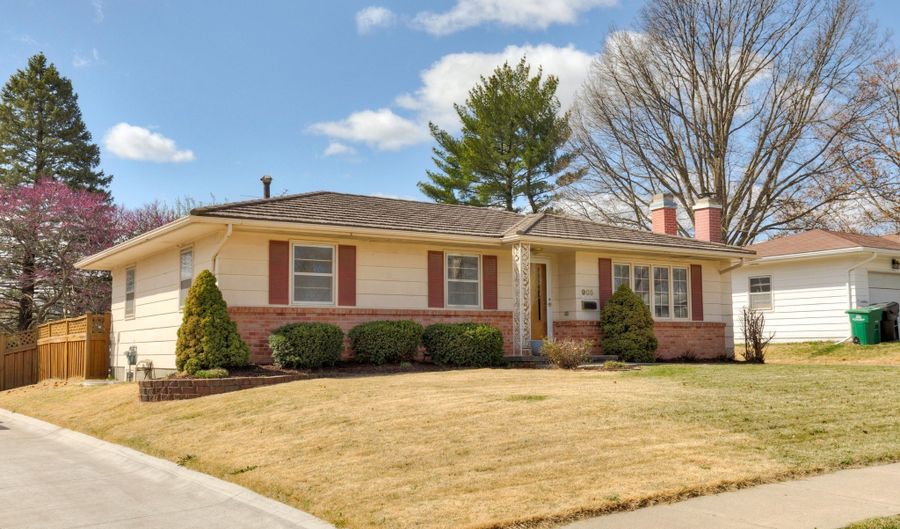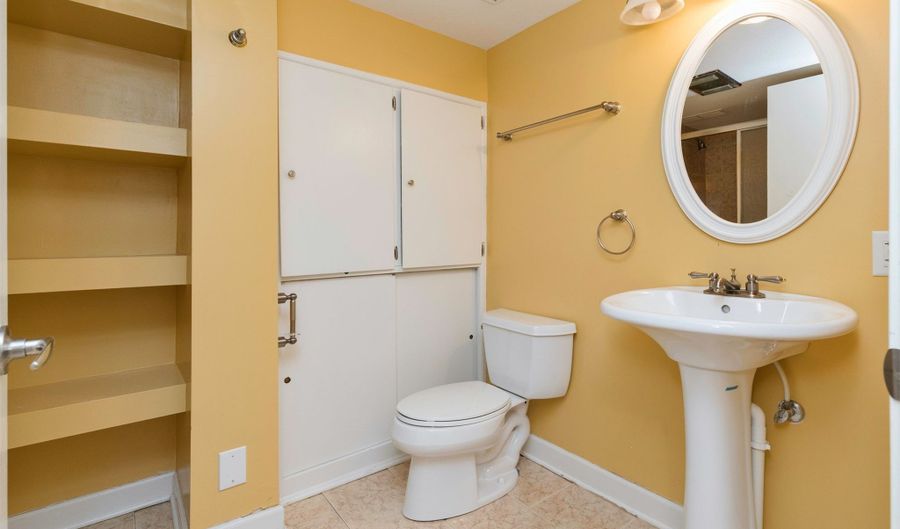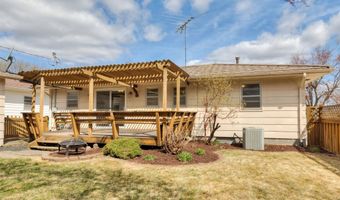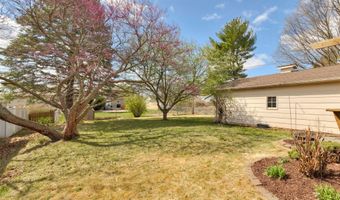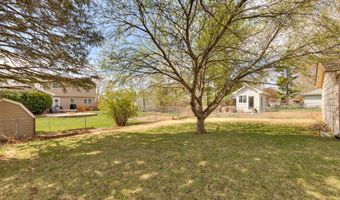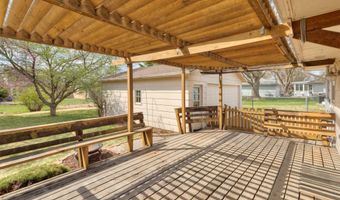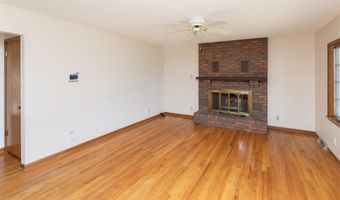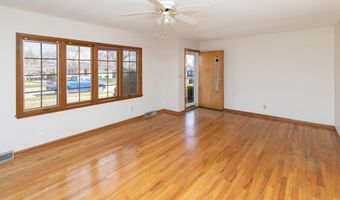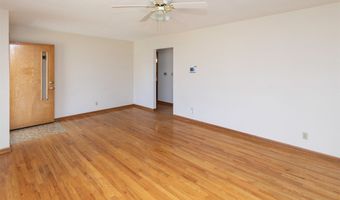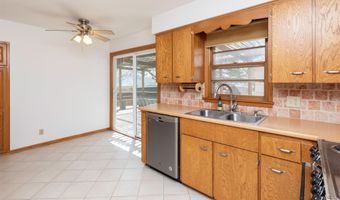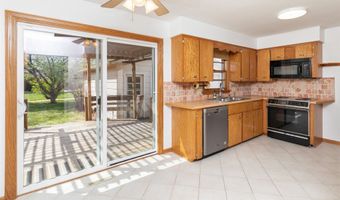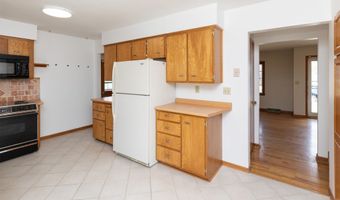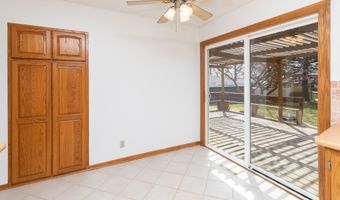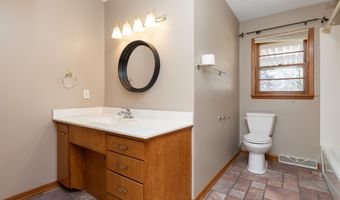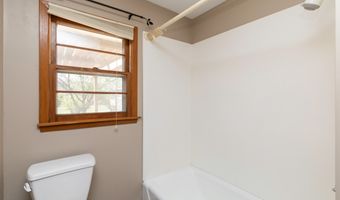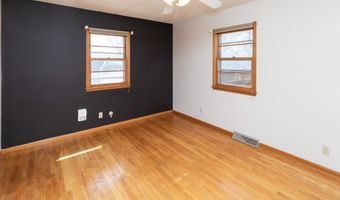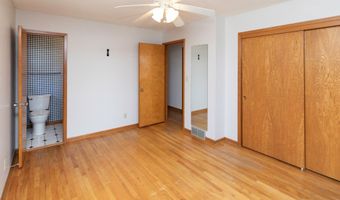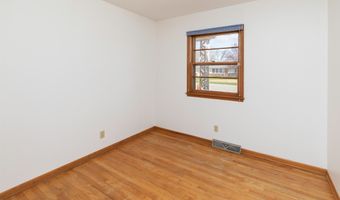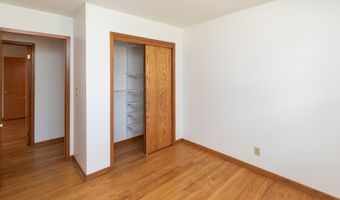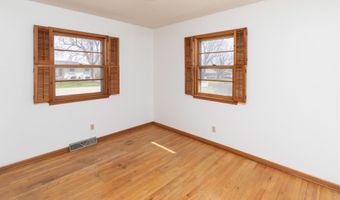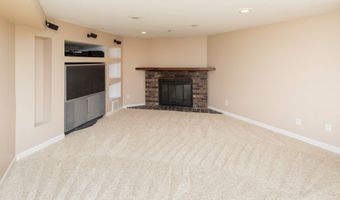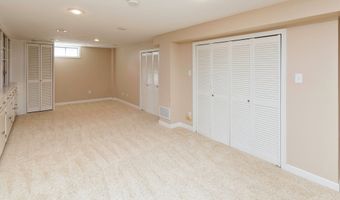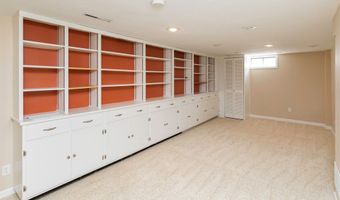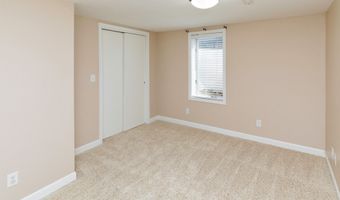905 SE 3rd St Ankeny, IA 50021
Snapshot
Description
Welcome to this charming and spacious 4-bedroom, 3-bathroom ranch home, featuring over 2,200 square feet of finished living space. Step inside and immediately feel at home in the inviting great room, complete with hardwood floors and a cozy brick fireplace - perfect for relaxing evenings. Retreat to the primary bedroom, which offers a convenient half bath and generous closet space. The eat-in kitchen features updated tile floors and a practical cabinet pantry. A sliding door opens to back deck with an awning, fully fenced back yard, ideal for outdoor entertaining. The finished lower level adds even more versatility, with a fourth bedroom, a third bath, a laundry area (washer and dryer included), and a family room that highlights a second brick fireplace, built-in shelving, and an entertainment center with surround sound. Metal roof has transferable warranty. This is a fantastic location just a short walk to the elementary school and minutes from shopping, dining, and I-35.
All information obtained from Seller and public records.
More Details
Features
History
| Date | Event | Price | $/Sqft | Source |
|---|---|---|---|---|
| Listed For Sale | $279,900 | $249 | RE/MAX Precision |
Taxes
| Year | Annual Amount | Description |
|---|---|---|
| $4,714 |
Nearby Schools
Elementary School East Elementary School | 0.3 miles away | KG - 05 | |
Elementary School Southeast Elementary School | 0.7 miles away | KG - 05 | |
Elementary School Northeast Elementary | 1.1 miles away | PK - 05 |
