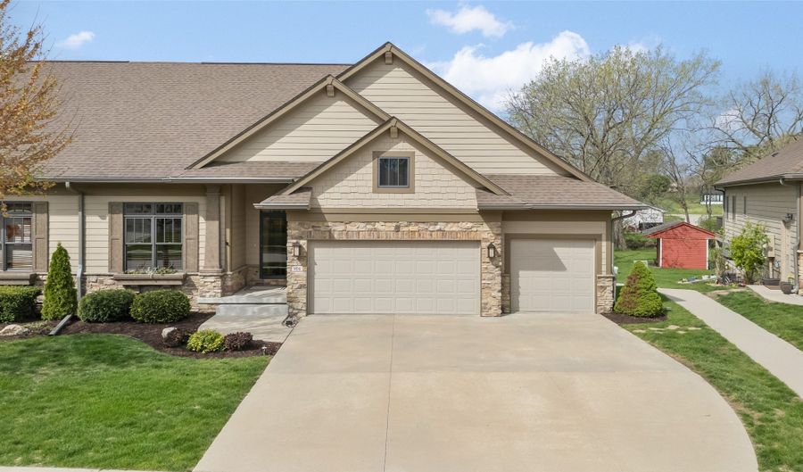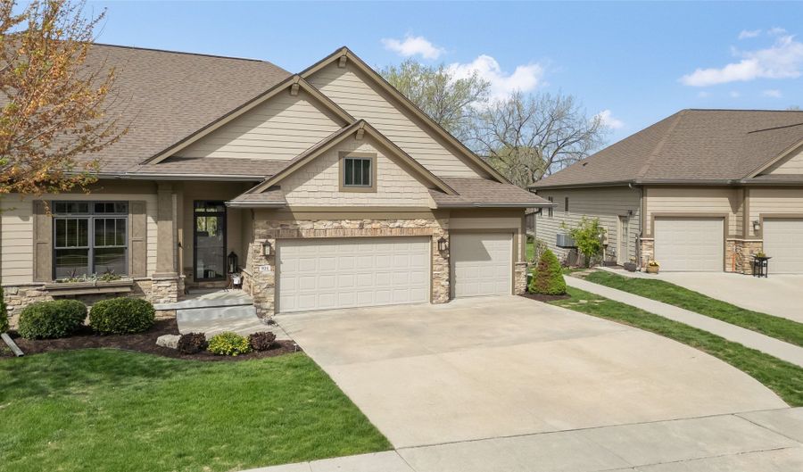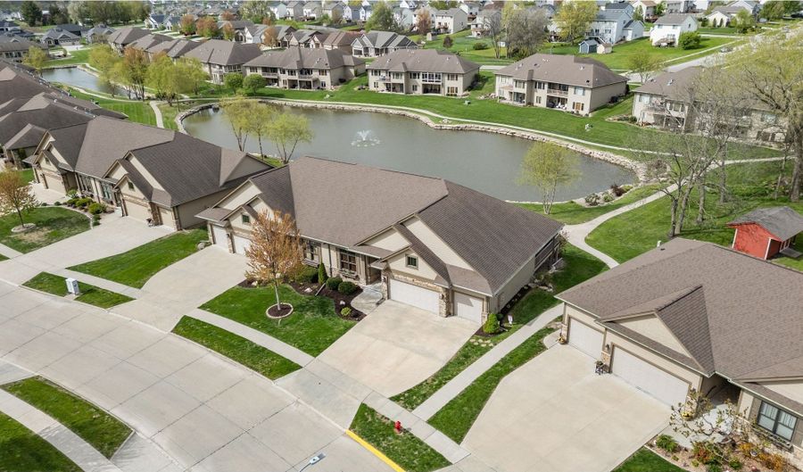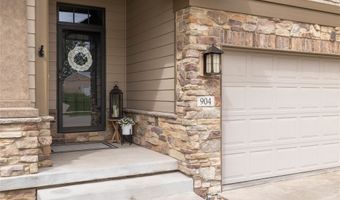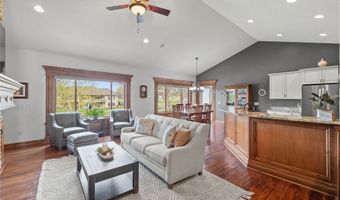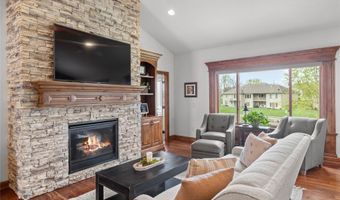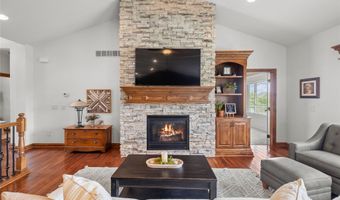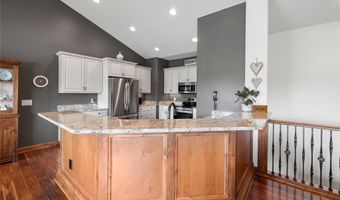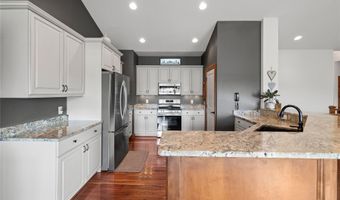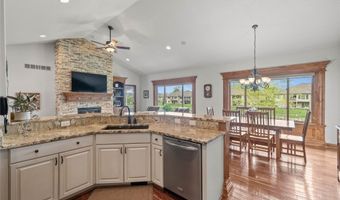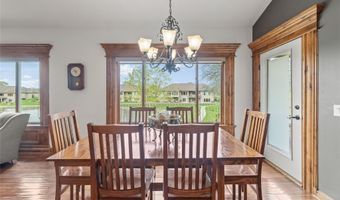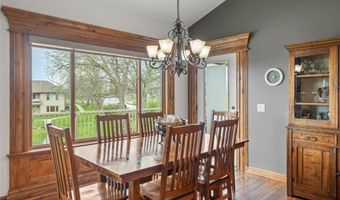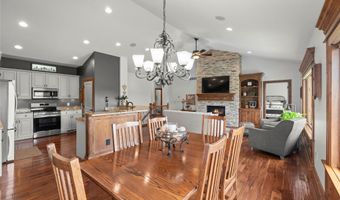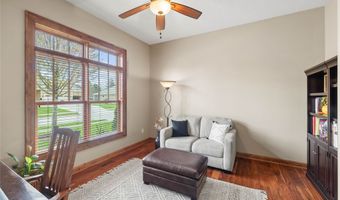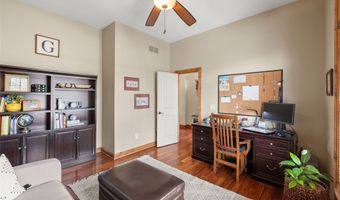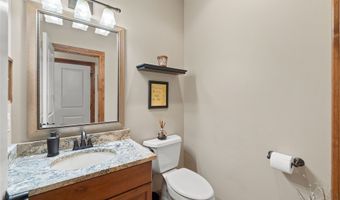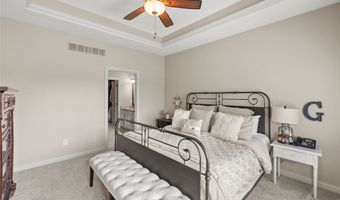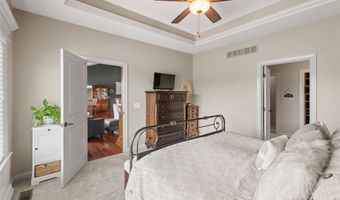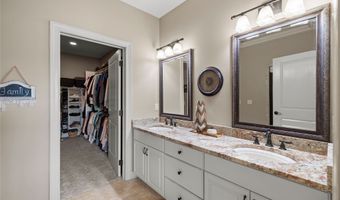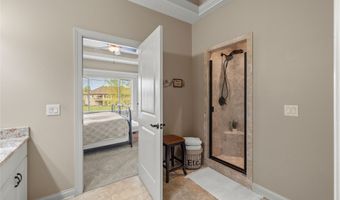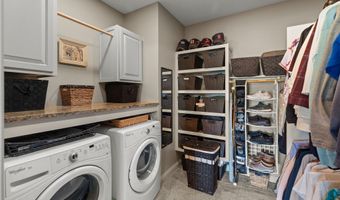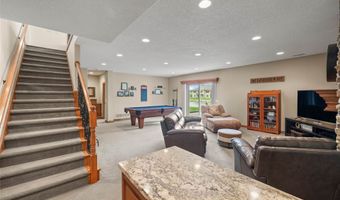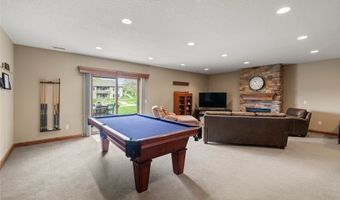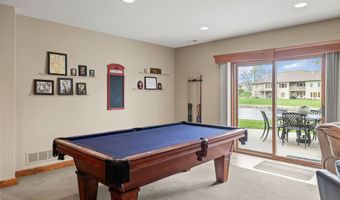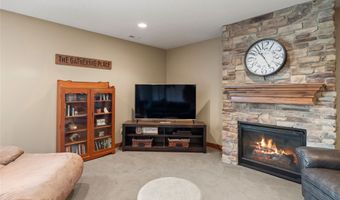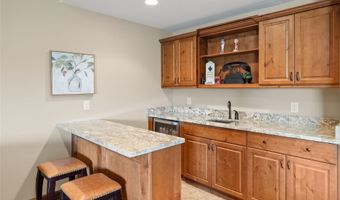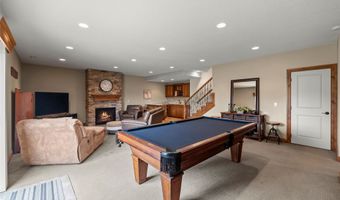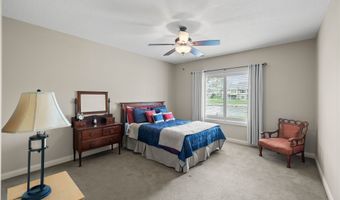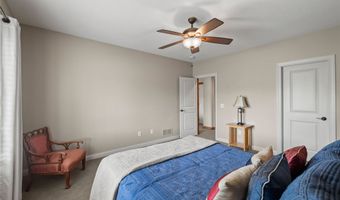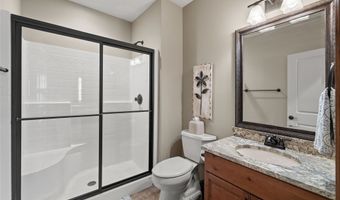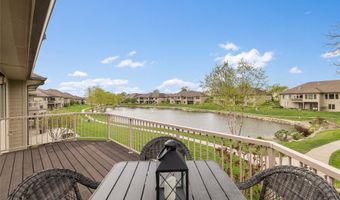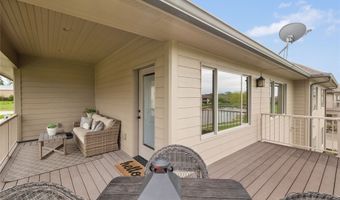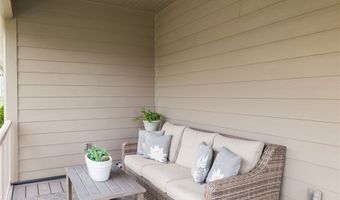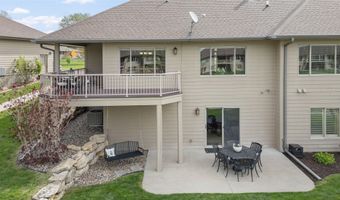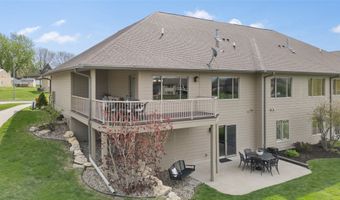904 Eagle Creek Blvd SW Altoona, IA 50009
Snapshot
Description
You'll fall in love with this meticulously maintained end-unit townhome in Altoona's beautiful Eagle Creek Estates, a community known for its scenic water features and walking paths. From the moment you step inside, the soaring 10-foot ceilings, rich hardwood floors, and open layout create a warm and inviting atmosphere. The spacious kitchen features tons of cabinetry and counter space, sleek quartz countertops, a pantry, and stainless steel appliances - all of which stay! The great room offers a stunning floor-to-ceiling stone fireplace, built-in shelving, and plenty of room for dining overlooking a picturesque pond. The den at the front of the home is perfect for a home office or bedroom, while the luxurious primary suite includes a walk-in shower, private water closet, dual vanity, and large walk-in closet with direct access to the laundry. Warm wood tones continue throughout the finished walk-out lower level with over 1,500 square feet, a wet bar, additional living space, large bedroom, and extra storage. Outside, enjoy the partially covered wrap-around composite deck - perfect for relaxing or entertaining. The rare 3-car garage with an extended third stall adds flexibility not often found in townhomes. With quality finishes, thoughtful design, and a prime location, this home is a must-see! All information provided by the seller and public record.
More Details
Features
History
| Date | Event | Price | $/Sqft | Source |
|---|---|---|---|---|
| Listed For Sale | $449,900 | $300 | RE/MAX Precision |
Taxes
| Year | Annual Amount | Description |
|---|---|---|
| $7,329 | LOT 5 EAGLE CREEK ESTATES |
Nearby Schools
Elementary School Altoona Elementary School | 1.3 miles away | KG - 06 | |
Elementary School Willowbrook Elementary School | 1.4 miles away | PK - 06 | |
Elementary School Clay Elementary | 2 miles away | PK - 06 |
