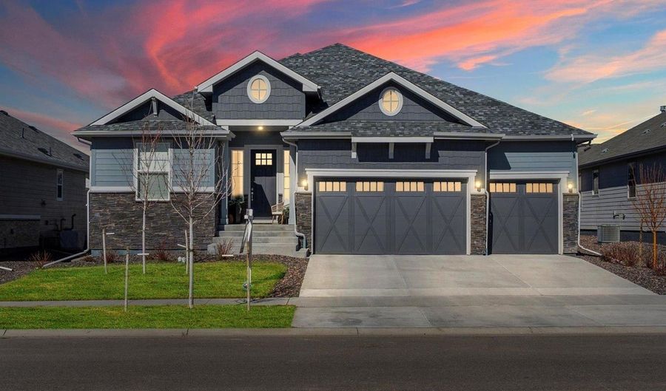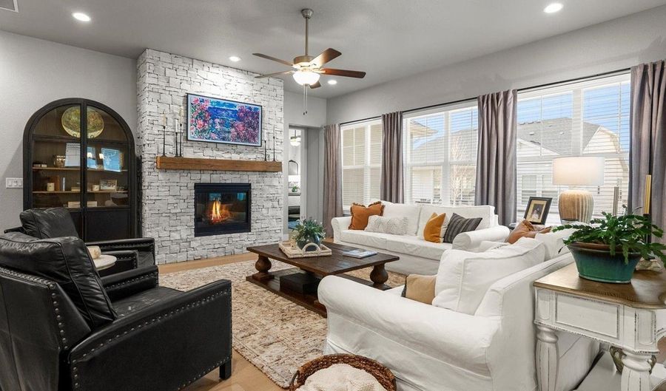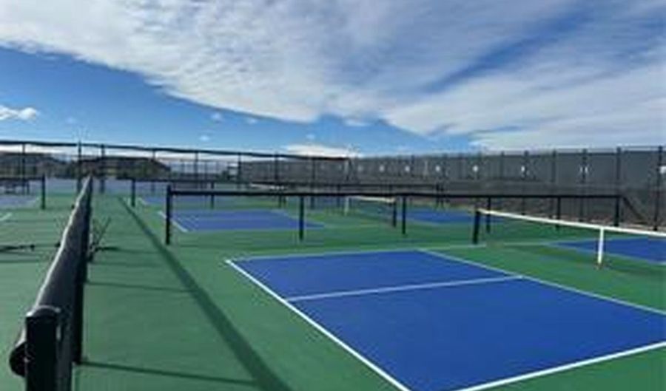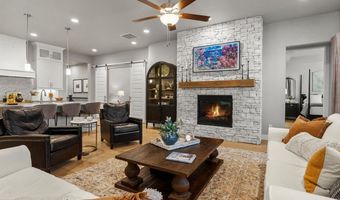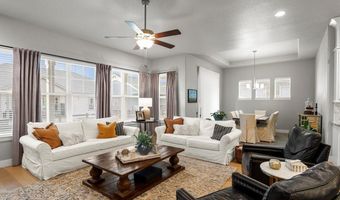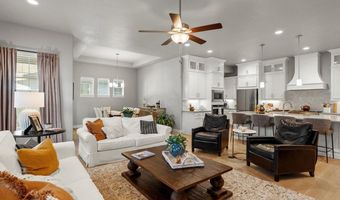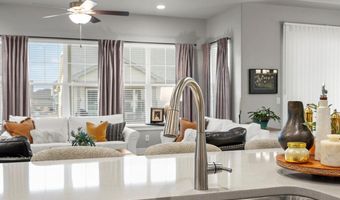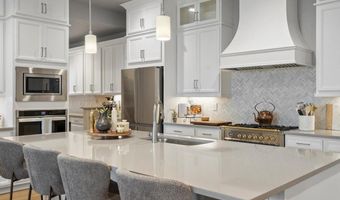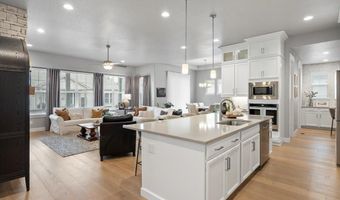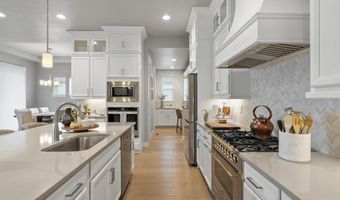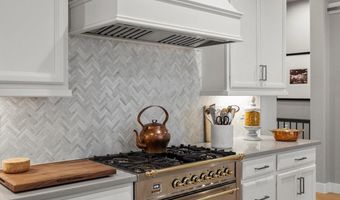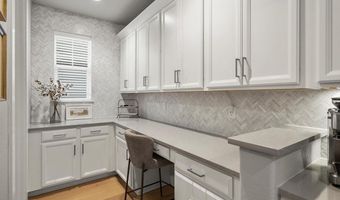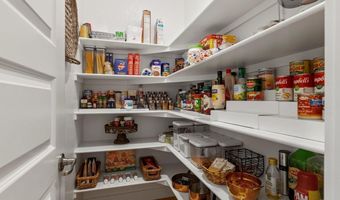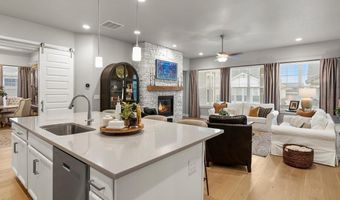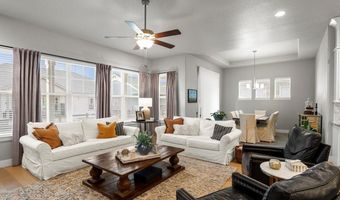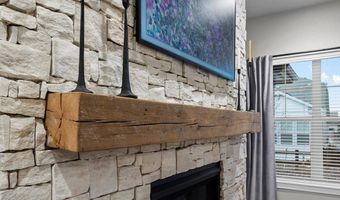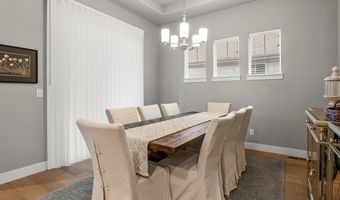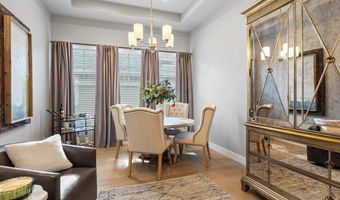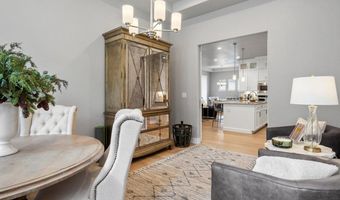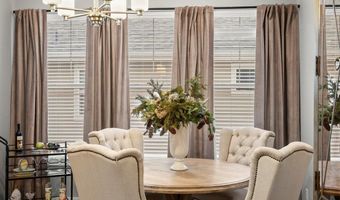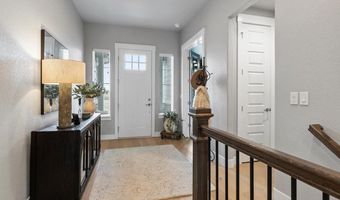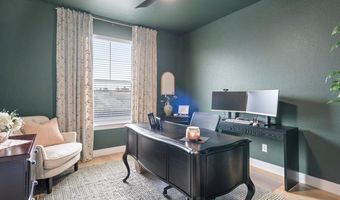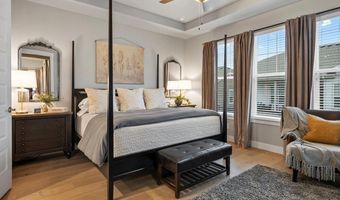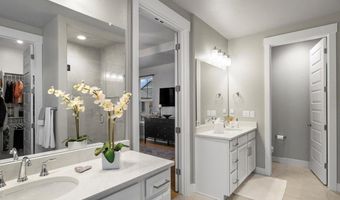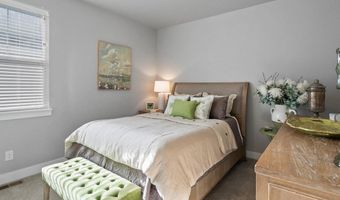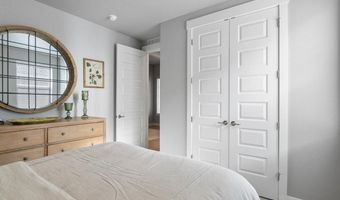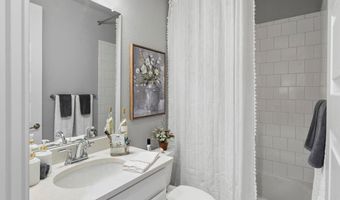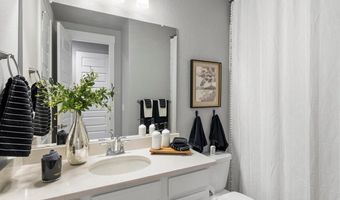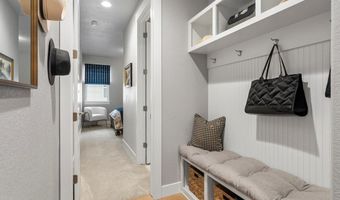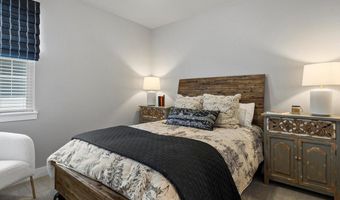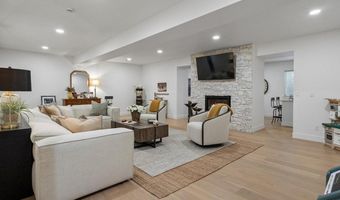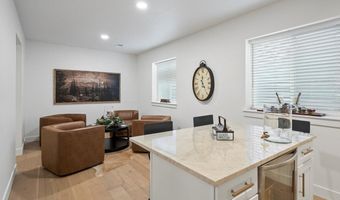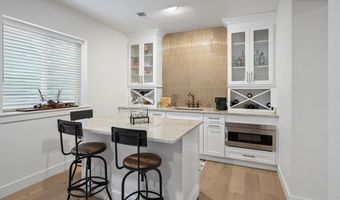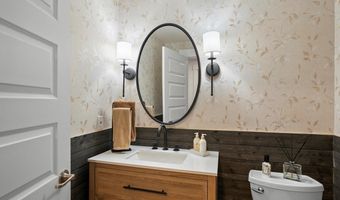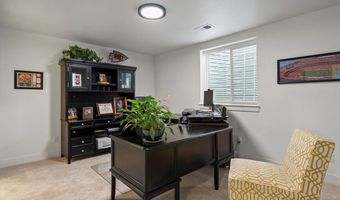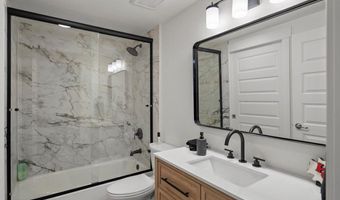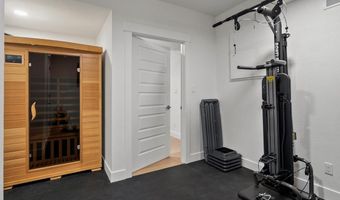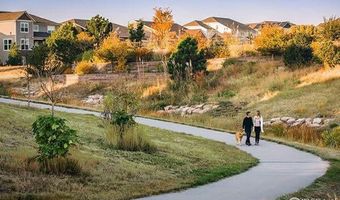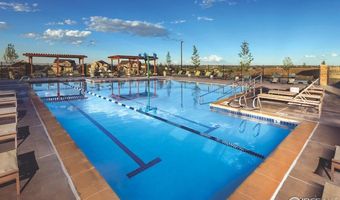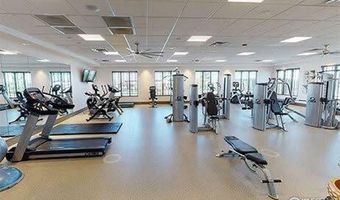9035 S Shawnee Ct Aurora, CO 80016
Snapshot
Description
Experience luxury living at its finest in this impeccably designed ranch-style home, nestled in the sought-after Inspiration 55+ community. Every detail has been thoughtfully curated, from the brand-new wide-plank European White Oak flooring to the high-end upgrades that elevate this home to perfection. Gourmet Kitchen & Open Living Spaces. The heart of the home is a chef's dream, featuring a 36" professional gas range, custom range hood, quartz countertops, stainless steel appliances, a walk-in pantry, and a convenient workstation/office nook. The expansive kitchen island flows seamlessly into the great room and spacious dining area-ideal for entertaining. Elegant Primary Suite & Main-Level Convenience. Retreat to the lavish main-floor primary suite, complete with a spa-like ensuite bath boasting an oversized dual-head shower, his-and-hers vanities, and generous closets. The brilliant floor plan also includes a main-floor laundry room, large secondary bedrooms, a versatile bonus room (perfect for a den or library), and a private study. Entertainer's Dream Basement. The professionally finished basement is an entertainer's paradise, featuring a stylish wet bar/game room, a spacious family room with a cozy fireplace (perfect for movie nights), a guest suite with a private ensuite, and a dedicated exercise room. Resort-Style Amenities & Prime Location. Live the ultimate 55+ lifestyle with access to the community's clubhouse, outdoor pool, tennis courts, fitness center, hot tub, concierge services, and scenic trails. Enjoy effortless access to I-470, shopping, dining, and parks-making every day both convenient and carefree. Don't miss the chance to own this custom-quality ranch where luxury meets comfort in one of Aurora's most desirable neighborhoods. Schedule your showing today!
More Details
Features
History
| Date | Event | Price | $/Sqft | Source |
|---|---|---|---|---|
| Listed For Sale | $1,023,500 | $247 | MB/Kell & Company |
Expenses
| Category | Value | Frequency |
|---|---|---|
| Home Owner Assessments Fee | $294 | Quarterly |
Taxes
| Year | Annual Amount | Description |
|---|---|---|
| $5,603 |
Nearby Schools
Middle School Liberty Middle School | 1.8 miles away | 06 - 08 | |
High School Grandview High School | 2.8 miles away | 09 - 12 | |
Elementary School Coyote Hills Elementary School | 3.1 miles away | PK - 05 |
