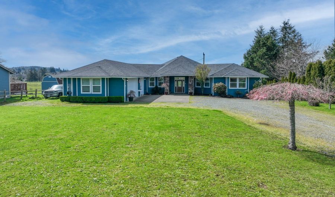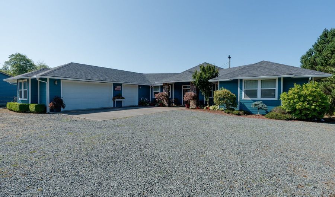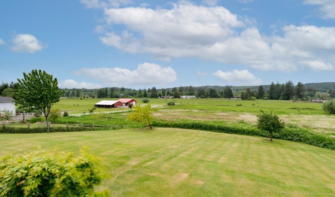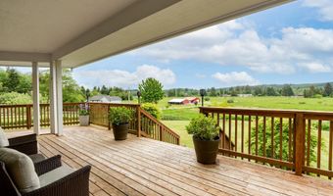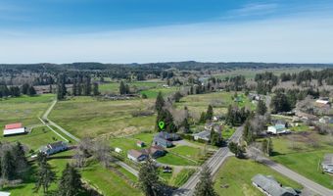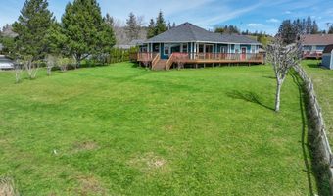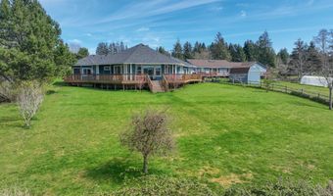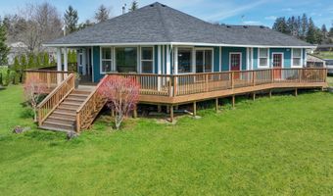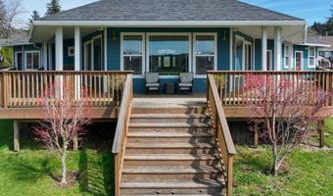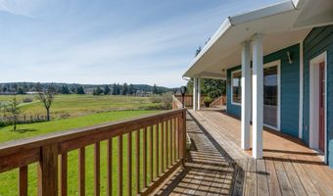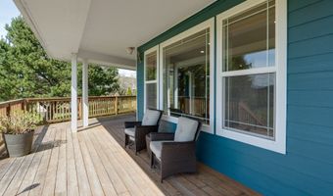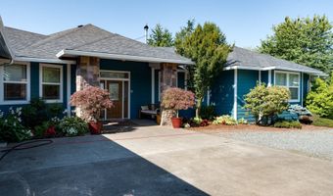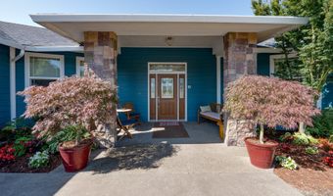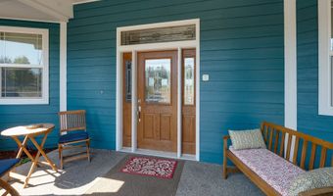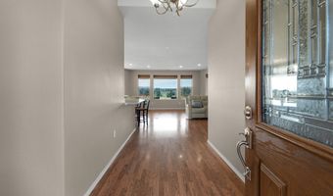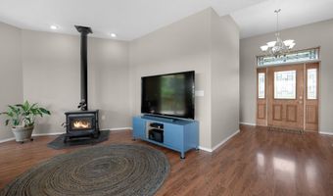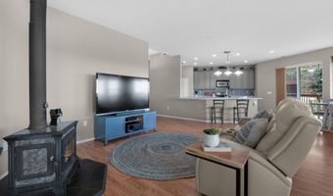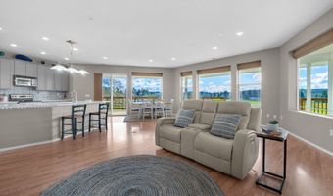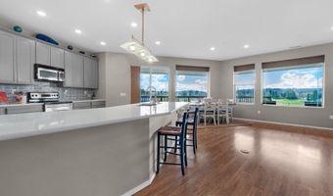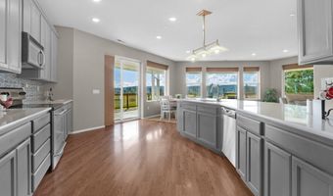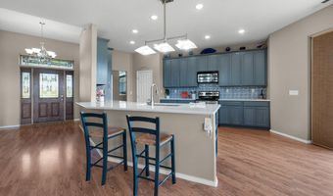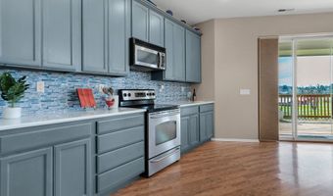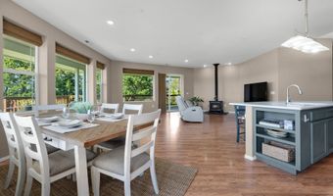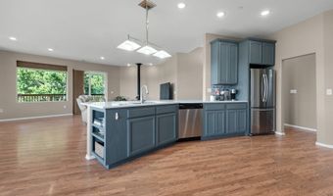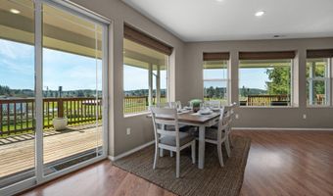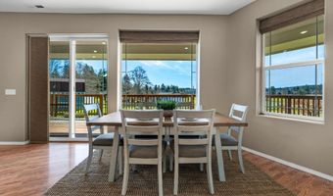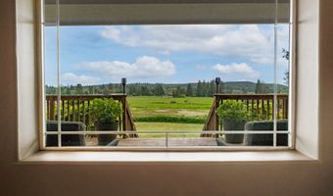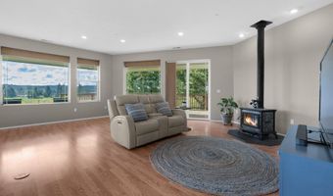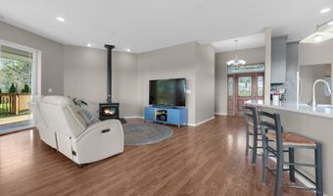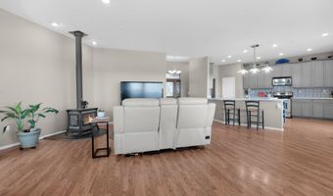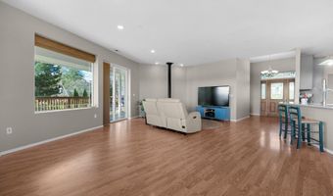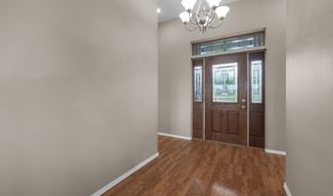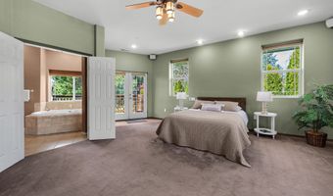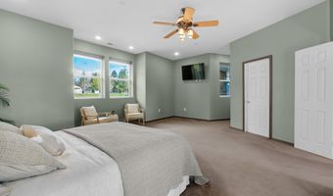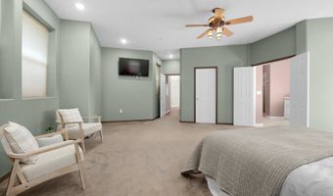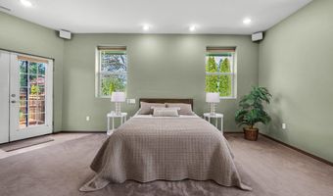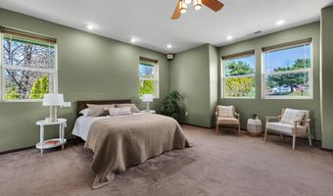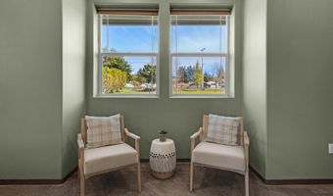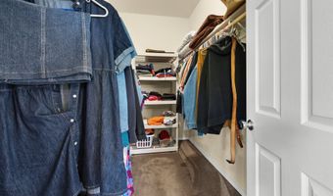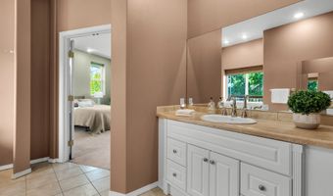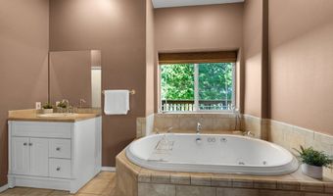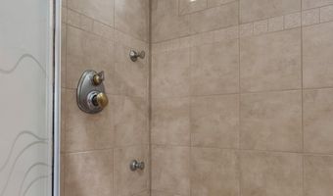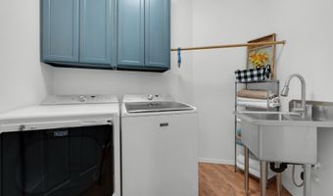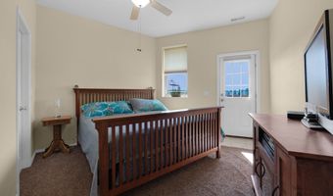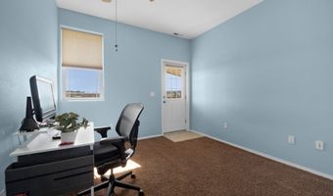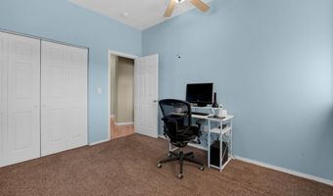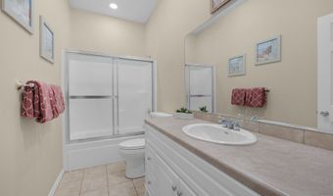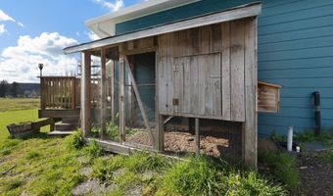90278 LOGAN Rd Astoria, OR 97103
Snapshot
Description
All the makings of a forever home with farmhouse influences & recent improvements! A custom build with an almost new 50 yr roof & commercial grade, energy efficient insulated concrete form (ICF) construction. Benefits include moisture & termite resistance! Other perks include light infused generous spaces, high ceilings, whole house fan for cooling & ventilation, fire sprinklers, heated garage, a massive deck plus a stunning remodeled kitchen. Primary ensuite features a walk-in closet, double vanities, tiled shower & 6' jetted tub. Come admire the idyllic Lewis & Clark country setting on 1 AC, pastoral views, chicken coop, fruit trees & room for toys, RVs or boats. Buyer under contract did not sell their home. With a new price tag, it is a terrific opportunity for the next buyer. Hurry!
Open House Showings
| Start Time | End Time | Appointment Required? |
|---|---|---|
| No |
More Details
Features
History
| Date | Event | Price | $/Sqft | Source |
|---|---|---|---|---|
| Price Changed | $639,000 -1.54% | $253 | Realty One Group Prestige | |
| Price Changed | $649,000 -4.42% | $257 | Realty One Group Prestige | |
| Listed For Sale | $679,000 | $269 | Realty One Group Prestige |
Taxes
| Year | Annual Amount | Description |
|---|---|---|
| $5,879 |
Nearby Schools
Elementary School Lewis & Clark Elementary School | 3.4 miles away | 04 - 06 | |
Senior High School Astoria Senior High School | 5.3 miles away | 09 - 12 | |
Middle School Astoria Middle School | 5.5 miles away | 06 - 08 |
