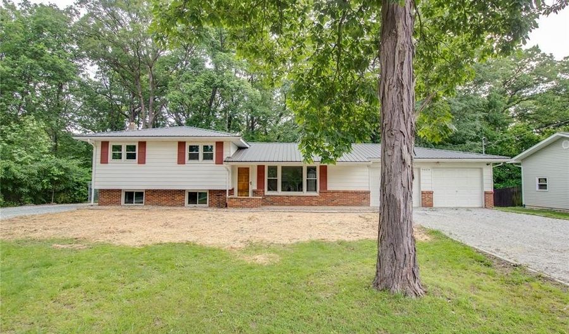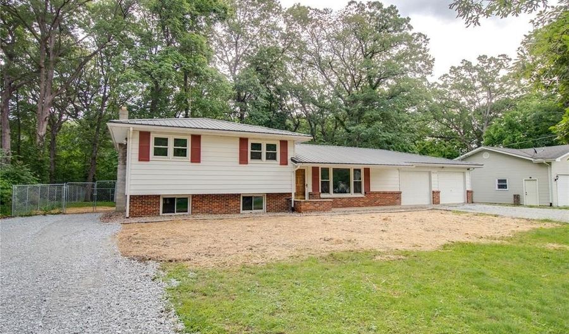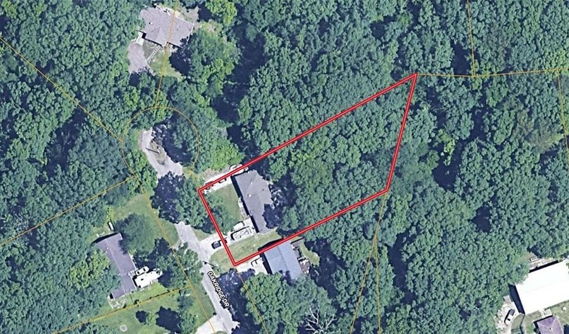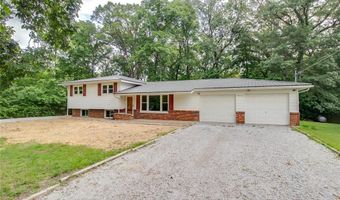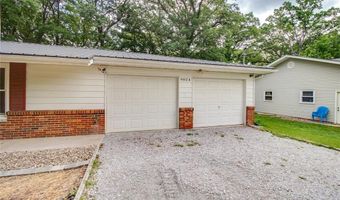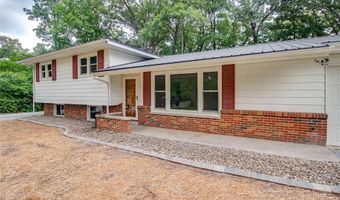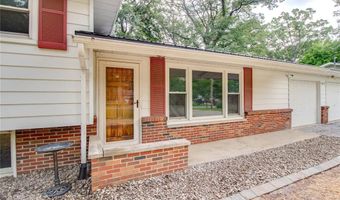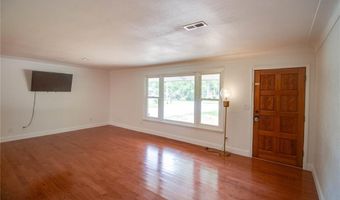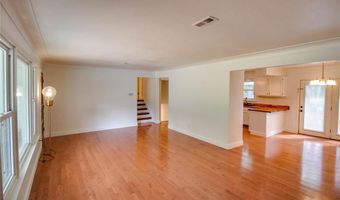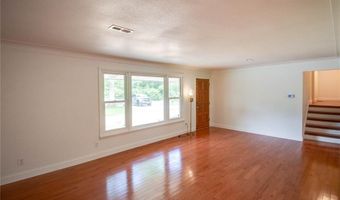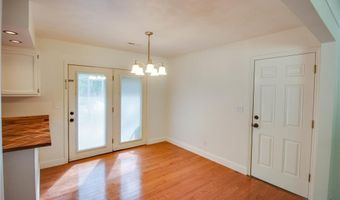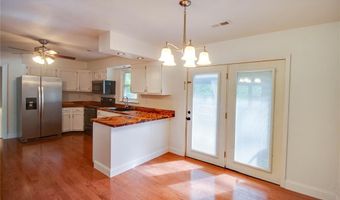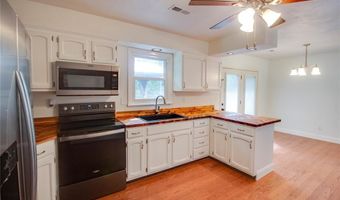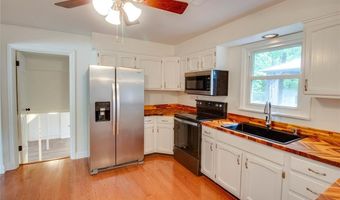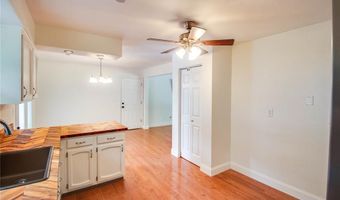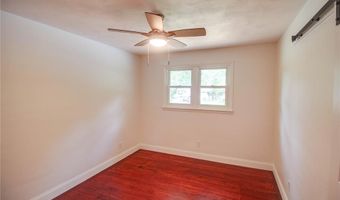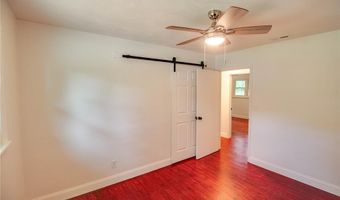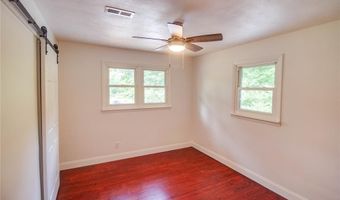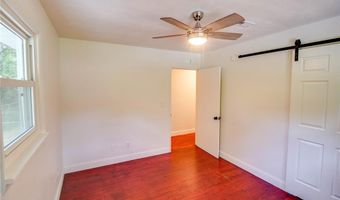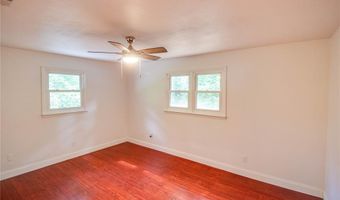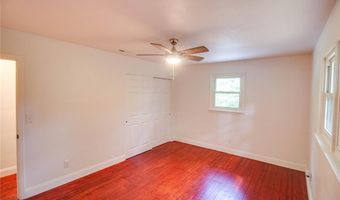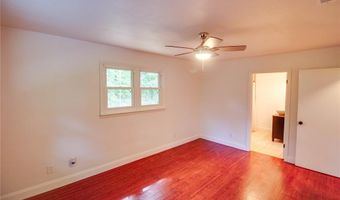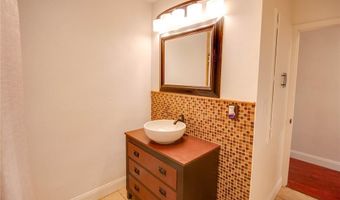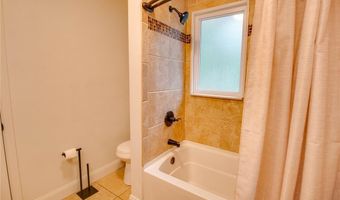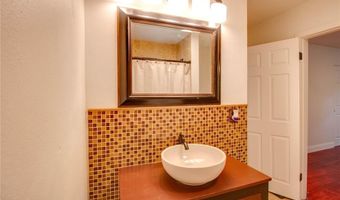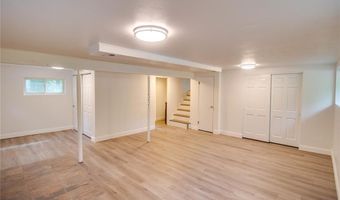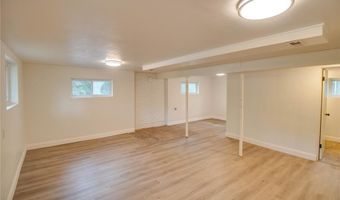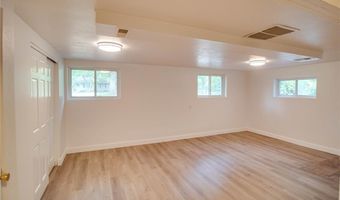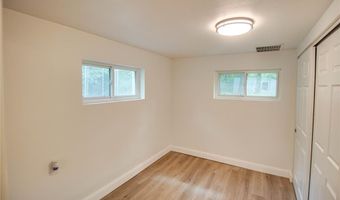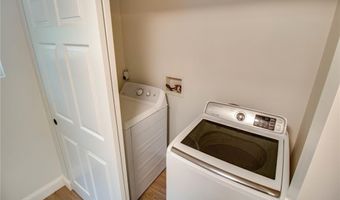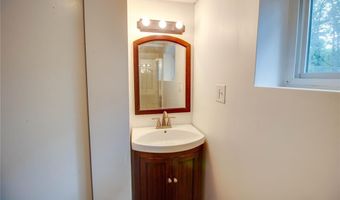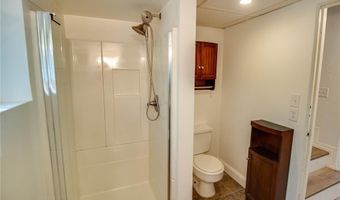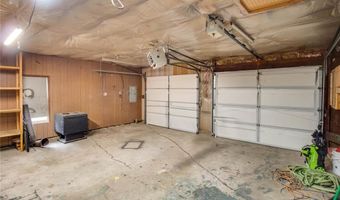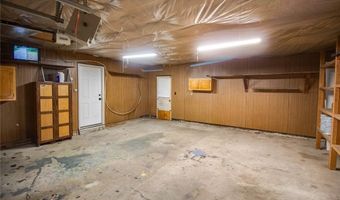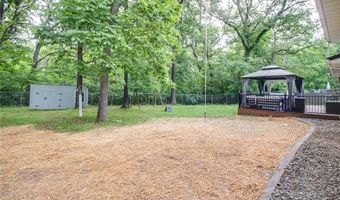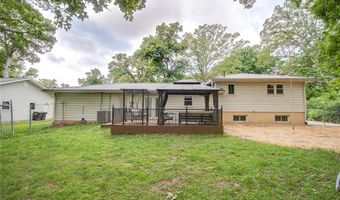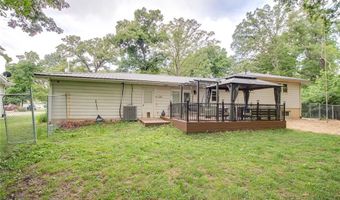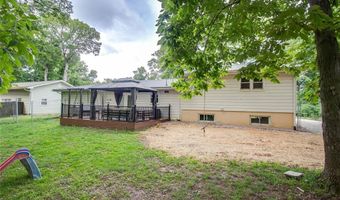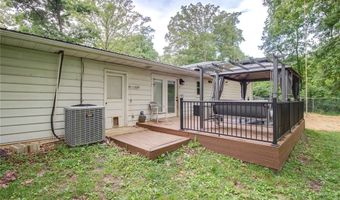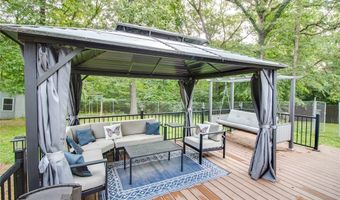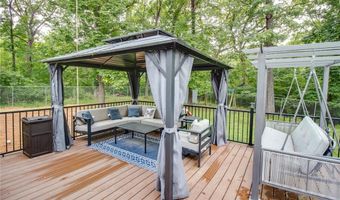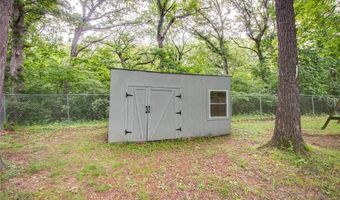9024 Oakridge Dr Alton, IL 62002
Snapshot
Description
Updated Tri-level home with country charm on a quiet cul-de-sac! This spacious 3BR/2BA home sits on a large lot backing to woods, offering privacy and a peaceful setting. Freshly painted throughout with new metal roof (2025), hardwood floors in the main living area and new countertops. All appliances stay-including washer and dryer- making it truly move-in ready. The home features a newer all electric HVAC system, a 2-car attached garage, and a new composite deck perfect for enjoying the outdoors. The backyard is fenced with 6-ft chain link, ideal for pets or kids. The partially finished basement provides great flex space for a potential 4th bedroom, game room or home office. The location and home combines comfort, convenience and a country feel while still close to everything. Don't miss this one, schedule an appointment today!
More Details
Features
History
| Date | Event | Price | $/Sqft | Source |
|---|---|---|---|---|
| Price Changed | $239,000 -4.02% | $∞ | Tarrant And Harman Real Estate | |
| Listed For Sale | $249,000 | $∞ | Tarrant And Harman Real Estate |
Taxes
| Year | Annual Amount | Description |
|---|---|---|
| 2023 | $3,145 |
Nearby Schools
High School Alton High School | 6.2 miles away | 09 - 12 | |
Elementary & Middle School Motivational Achievemnt Center | 7.3 miles away | KG - 08 | |
Middle School Alton Middle School | 7.7 miles away | 06 - 08 |
