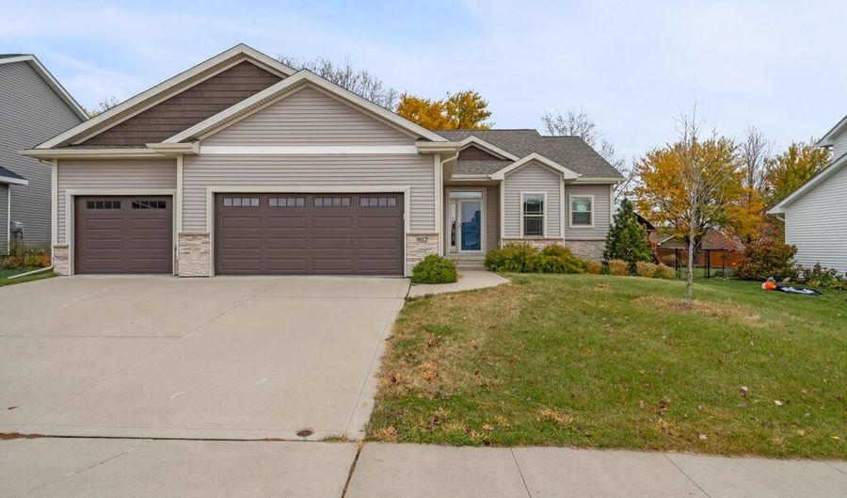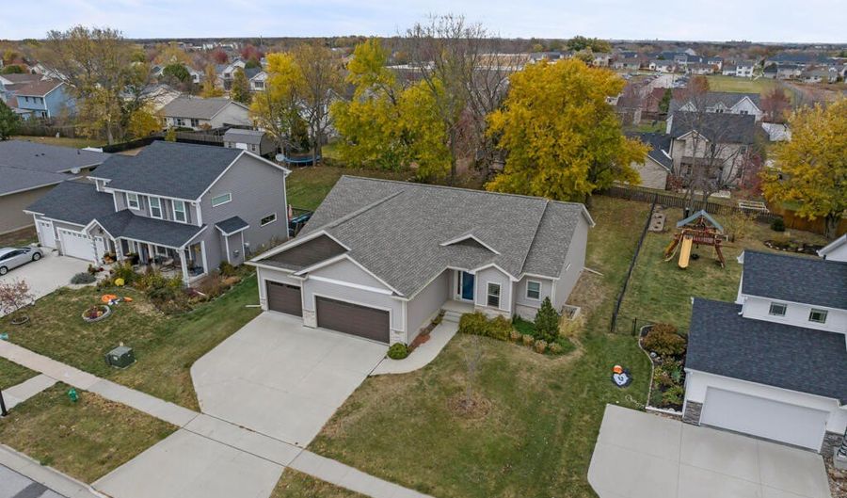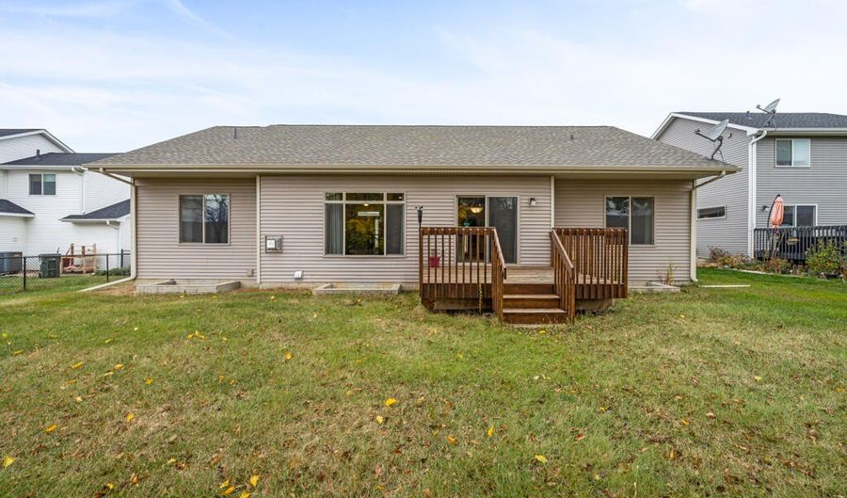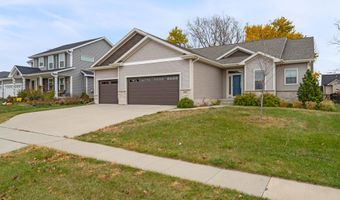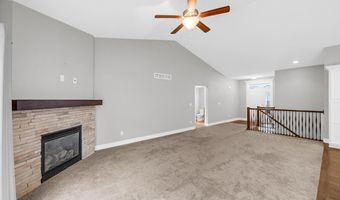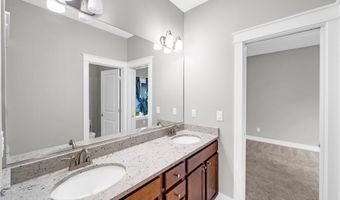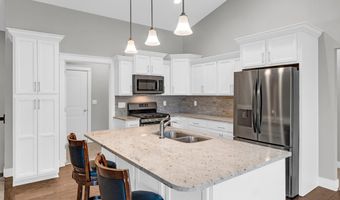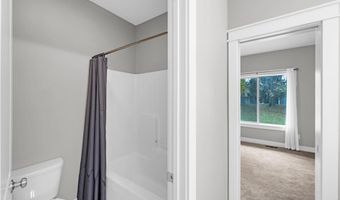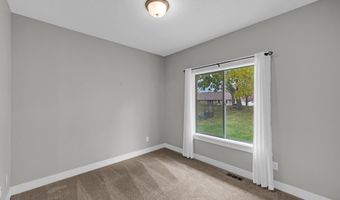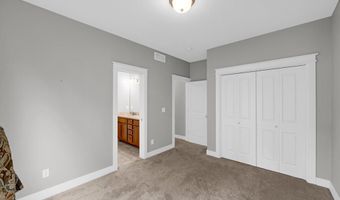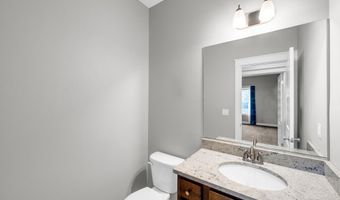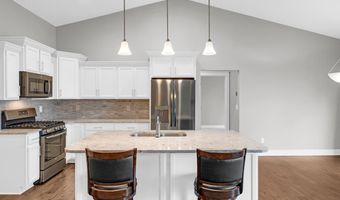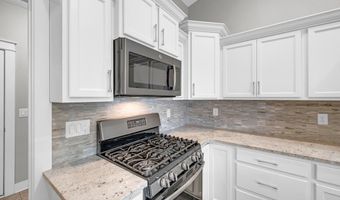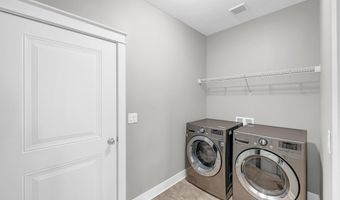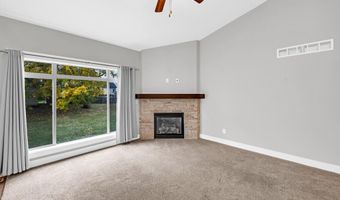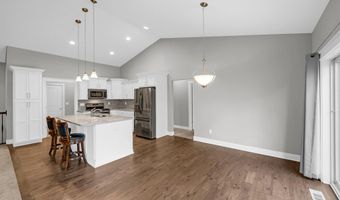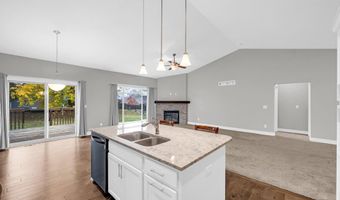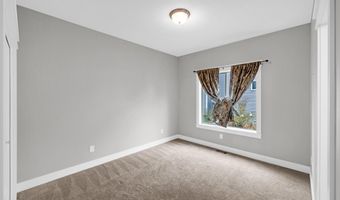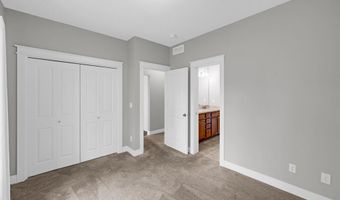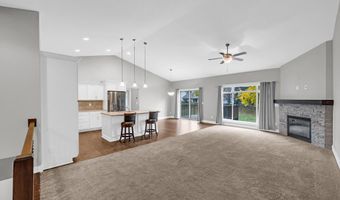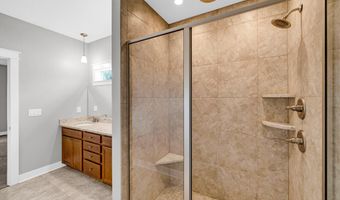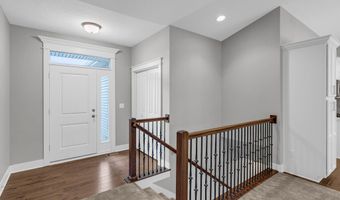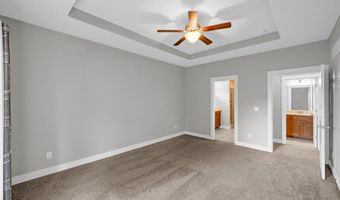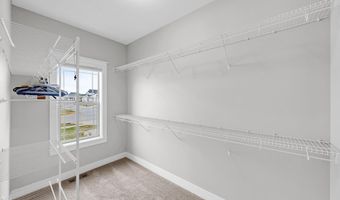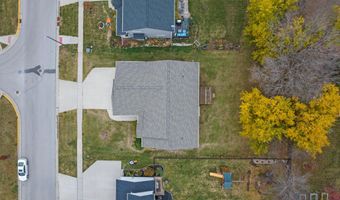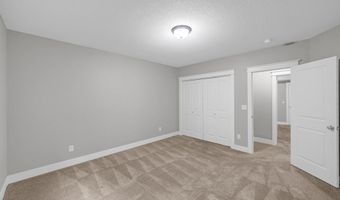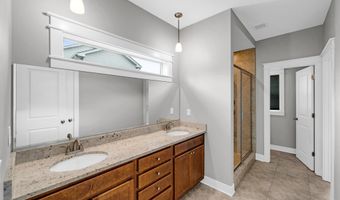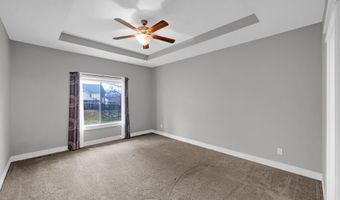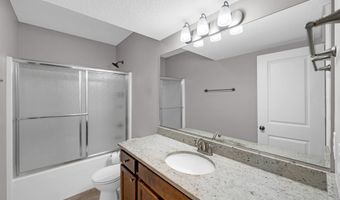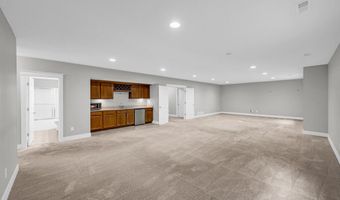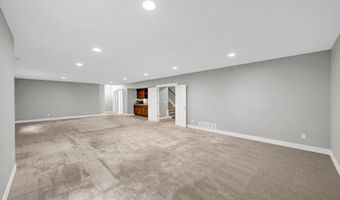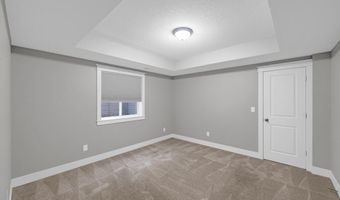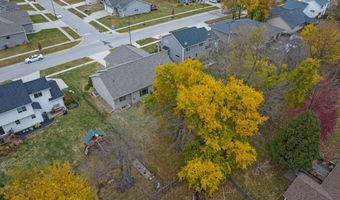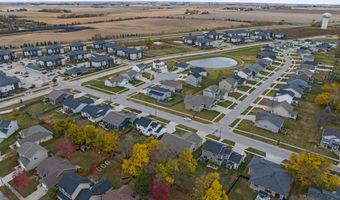902 Wilder St Ames, IA 50014
Snapshot
Description
Introducing this stunning residence that perfectly combines elegance and functionality. This meticulously designed home showcases a beautiful stone fireplace that serves as the focal point of the living area, creating a warm and inviting atmosphere for gatherings and cozy nights in. The interior features a luxurious tile shower in the master suite, offering a spa-like experience right at home. The kitchen and bathrooms are adorned with exquisite granite countertops, providing both style and durability for everyday use. This impressive layout includes three spacious bedrooms on the upper level, highlighted by the master suite which boasts ample closet space and privacy. A thoughtfully designed Jack & Jill bathroom connects bedrooms 2 and 3, ensuring convenience for family members or guests.The fully finished basement expands the living space significantly, featuring two additional bedrooms, a full bathroom, and a wet bar ? perfect for entertaining friends or enjoying family movie nights. Completing this exceptional home is a three-car attached garage, providing plenty of space for vehicles and additional storage. This home is not just a house; it's a place where memories are made and cherished for years to come. All information obtained from Seller & public records.
More Details
Features
History
| Date | Event | Price | $/Sqft | Source |
|---|---|---|---|---|
| Listed For Sale | $480,000 | $274 | RE/MAX Precision |
Expenses
| Category | Value | Frequency |
|---|---|---|
| Home Owner Assessments Fee | $135 | Annually |
Taxes
| Year | Annual Amount | Description |
|---|---|---|
| $6,452 |
Nearby Schools
Middle School Ames Middle School | 1.1 miles away | 06 - 08 | |
Elementary School Abbie Sawyer Elementary School | 1.5 miles away | KG - 05 | |
Elementary School Edwards Elementary School | 1.3 miles away | KG - 05 |
