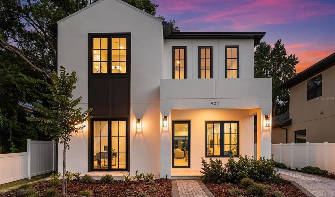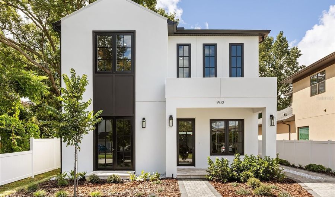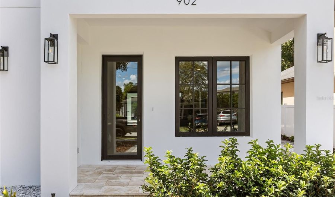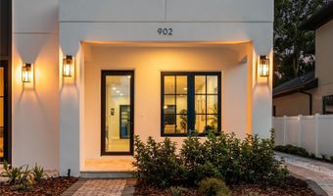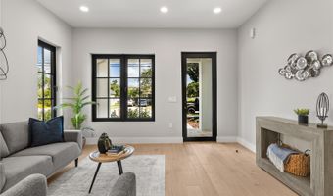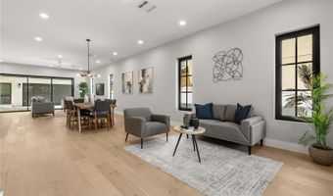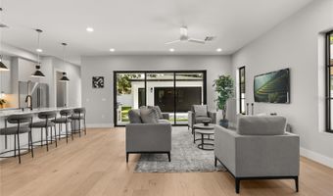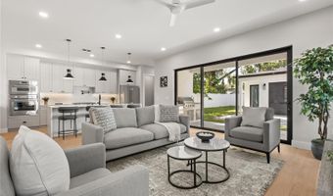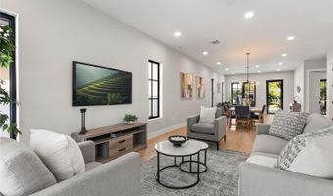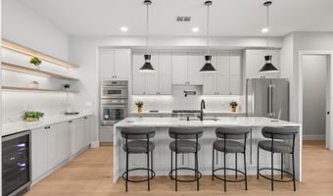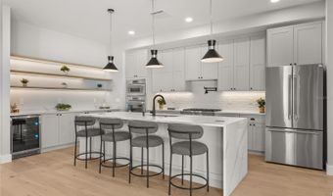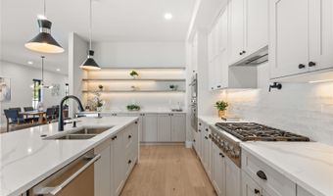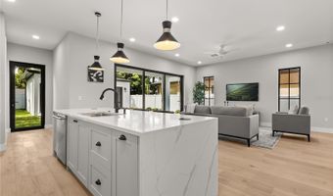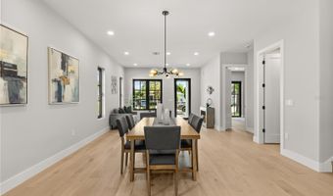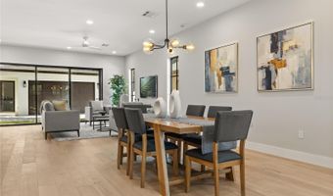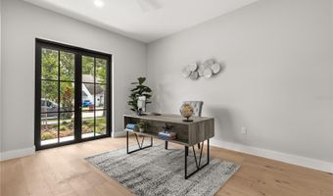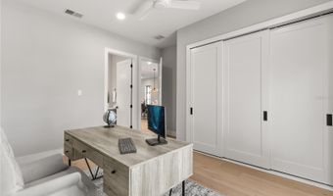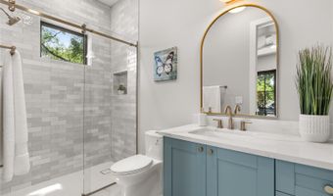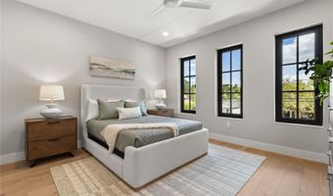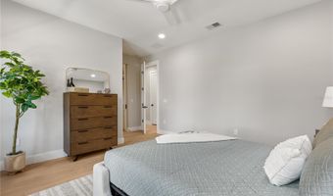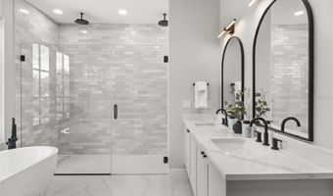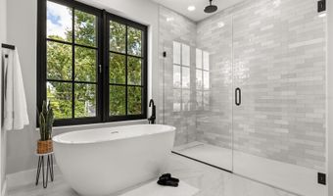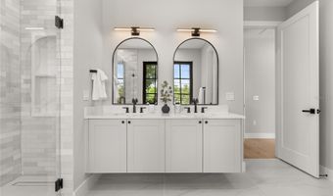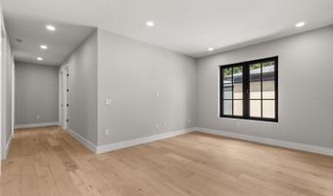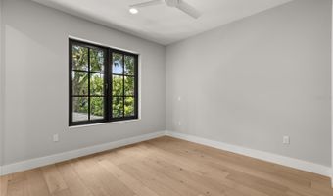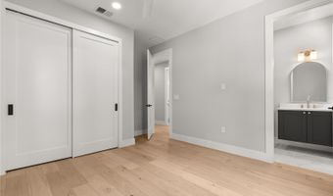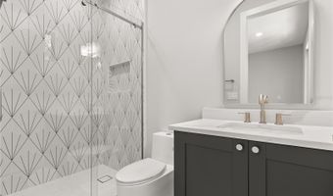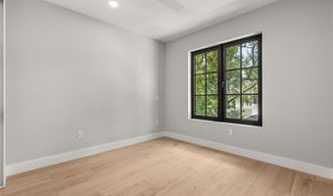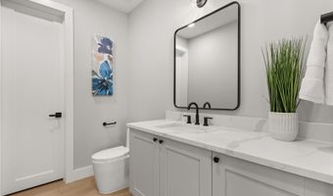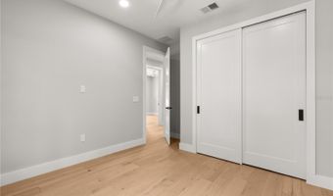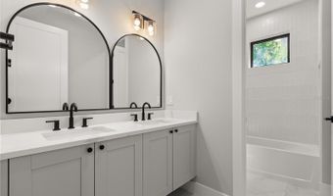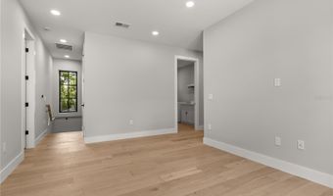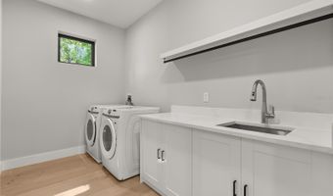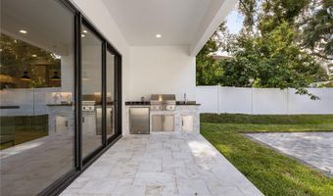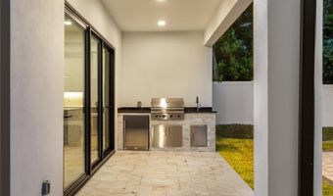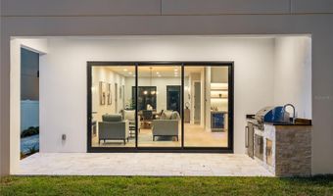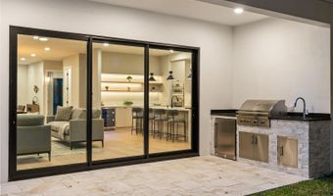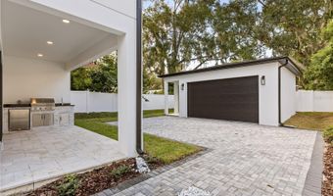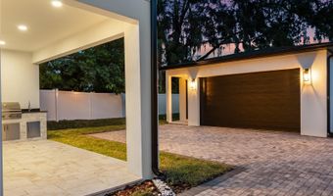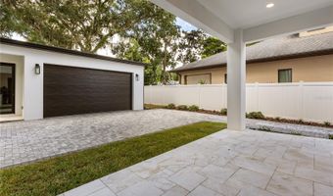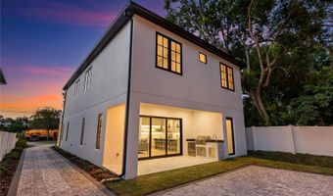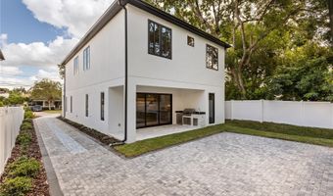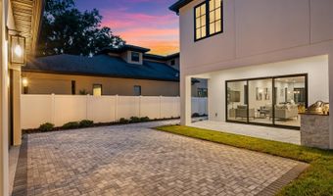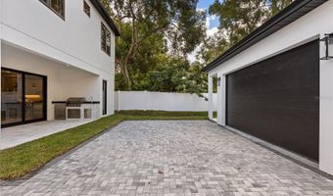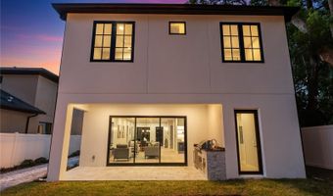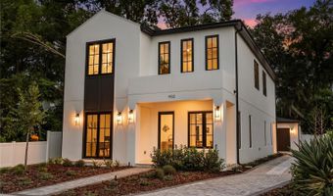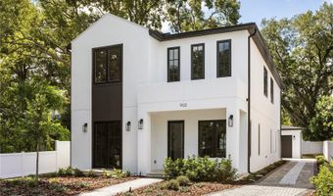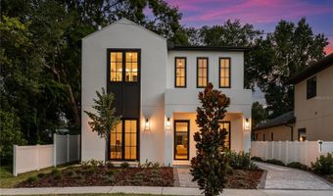902 SHADY LANE Dr Orlando, FL 32804
Snapshot
Description
Stunning new architectural statement by LUIH Luxury Homes, ideally located in the heart of College Park, just steps from the boutique-lined charm of Edgewater Drive. From the moment you arrive, the home commands attention with its striking facade, meticulous landscaping, and a rare detached two-car garage set behind a private, extended driveway. Inside, soaring ceilings, expansive glass doors, and designer lighting create a bright, open flow, while finishes ensuring every inch feels custom and refined. At the heart of the home, the chef’s kitchen is both a showpiece and a culinary dream, featuring waterfall-edge quartz countertops, professional-grade Thermador appliances, custom soft-close cabinetry, and a designer wet bar with integrated wine refrigeration and subtle LED underlighting. Whether hosting a formal dinner or an intimate gathering, the seamless transition between kitchen, dining, and living spaces offers the ultimate entertaining experience. The primary suite is a private sanctuary, bathed in natural light and designed for the most discerning tastes. The spa-inspired bathroom showcases a freestanding soaking tub framed by exquisite tilework, an oversized walk-in shower, a spacious walk-in closet, and dual vanities. Additional upgrades include a spacious downstairs sitting room, an upstairs loft, and a spacious walk-in pantry. Located just steps from an array of locally owned restaurants, boutique shops, lush parks, and highly rated schools, this home offers an unmatched quality of life. You are also just minutes from the brand-new Packing District which features a 10-restaurant food hall, a new YMCA, and a 45,000 square foot rock climbing facility. This is more than just a home, this a masterwork of location, design, and lifestyle.
More Details
Features
History
| Date | Event | Price | $/Sqft | Source |
|---|---|---|---|---|
| Price Changed | $1,299,000 -2.99% | $401 | COMPASS FLORIDA LLC | |
| Price Changed | $1,339,000 -3.6% | $414 | COMPASS FLORIDA LLC | |
| Listed For Sale | $1,389,000 | $429 | COMPASS FLORIDA LLC |
Taxes
| Year | Annual Amount | Description |
|---|---|---|
| 2024 | $4,429 |
Nearby Schools
Elementary School Princeton Elementary School | 0.7 miles away | PK - 05 | |
Elementary School Lake Silver Elementary School | 0.8 miles away | PK - 05 | |
Middle & High School Excel | 0.9 miles away | 06 - 12 |
