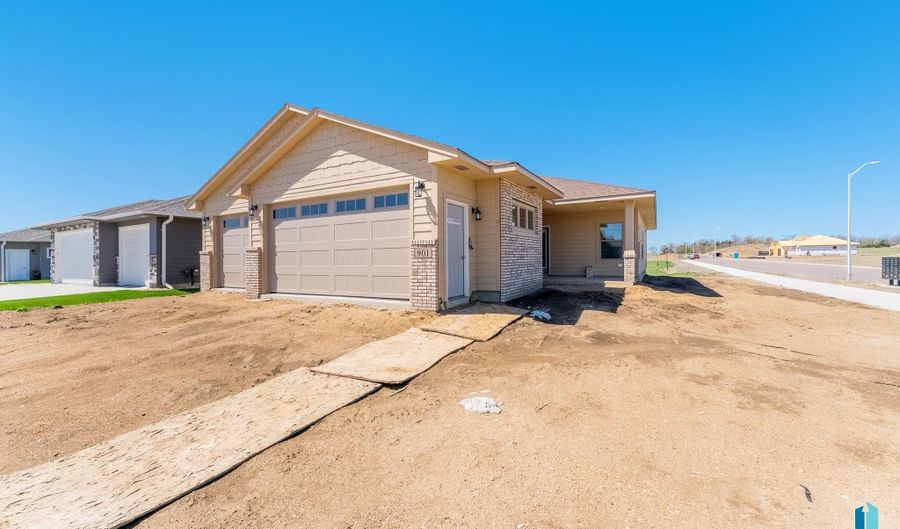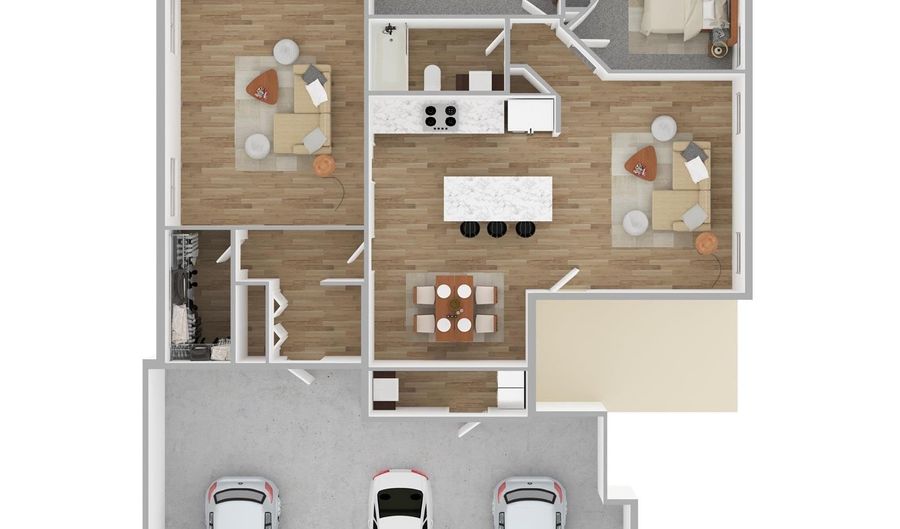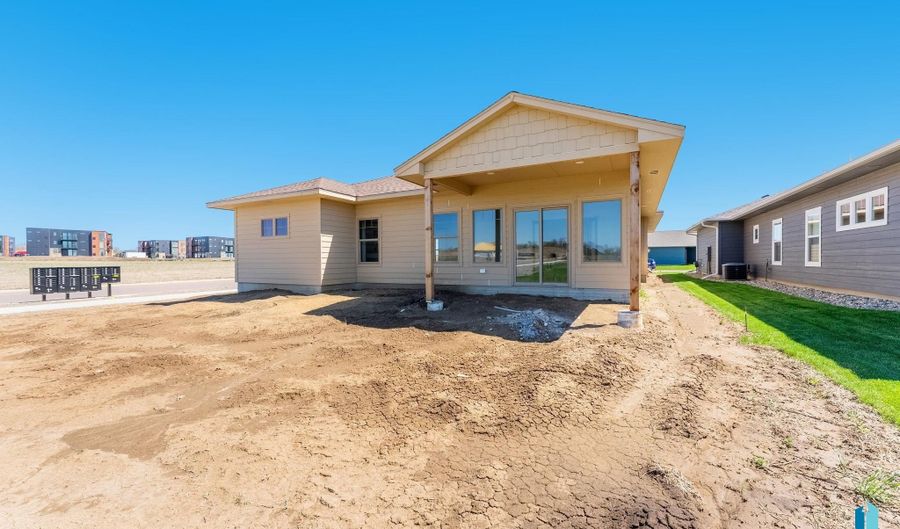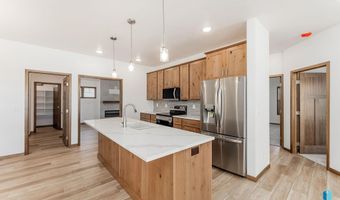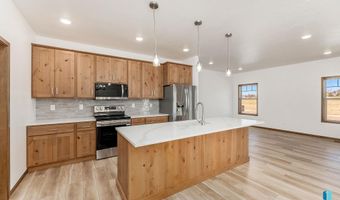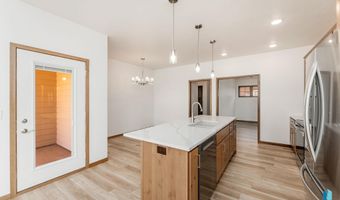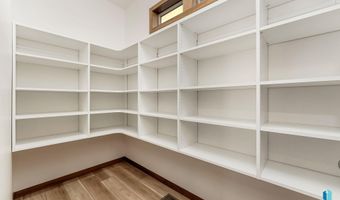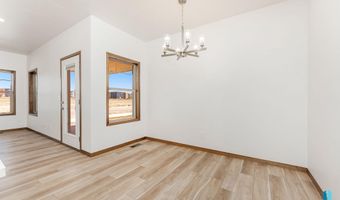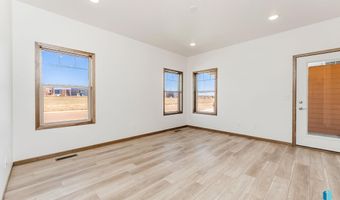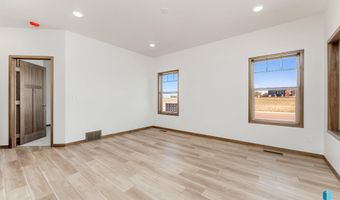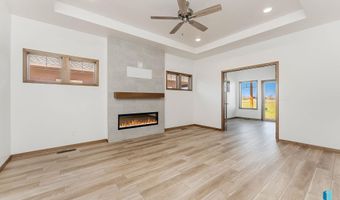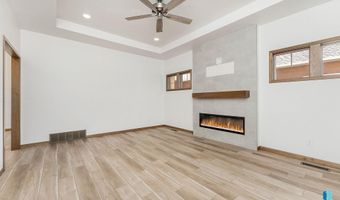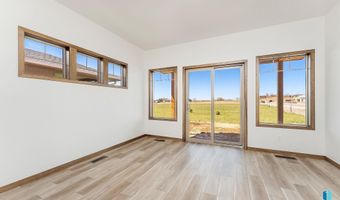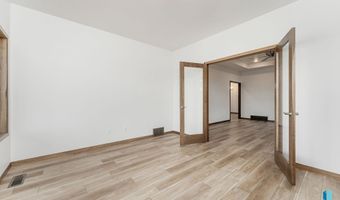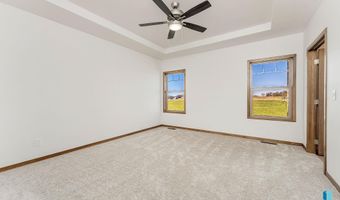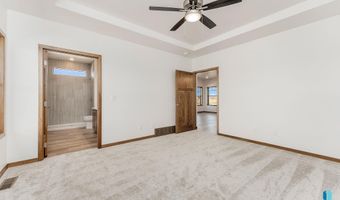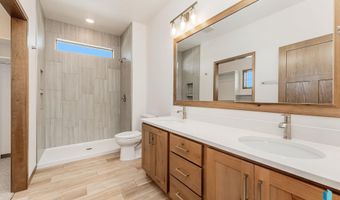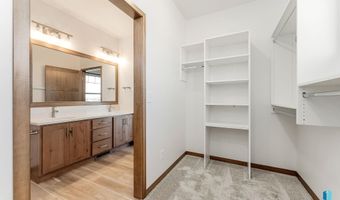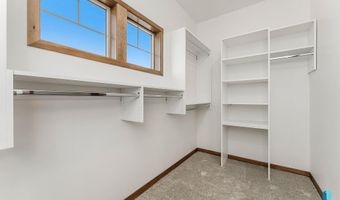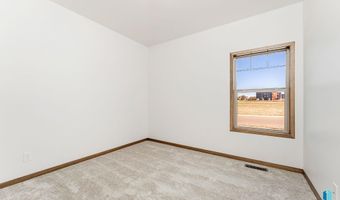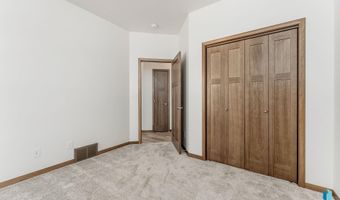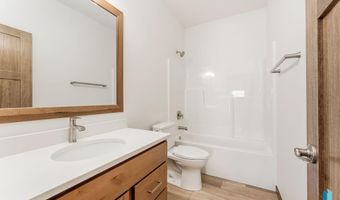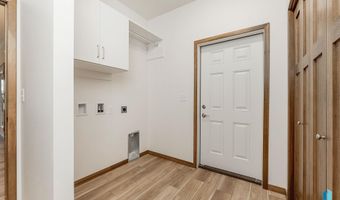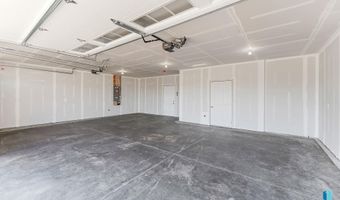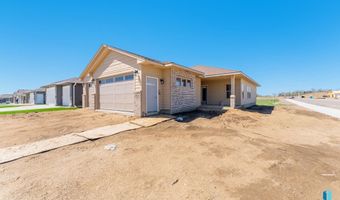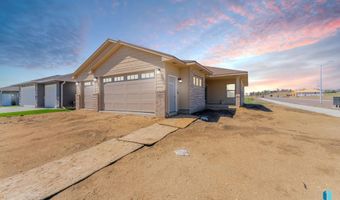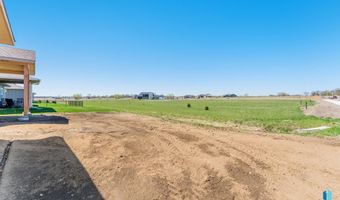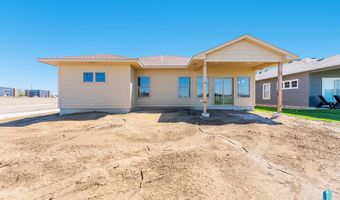901 S Brek Ave Brandon, SD 57005
Snapshot
Description
Executive Freedom Villa Home on the Last Available Park Lot in the Aspen Ridge Development in Brandon! This development offers premium amenities including park space and walking paths and a prime location directly across the road from the Brandon Golf Course! Spacious one level living with stunning finishes and an oversized 3 car garage. Luxurious kitchen features custom Showplace cabinets finished in a beautiful Sable stain with tile backsplash, 42" upper perimeter cabinets, large center island, MSI Quartz countertops, and LG stainless steel appliance package with French door refrigerator. Large walk-in pantry in rear entry. Easy care LVP flooring throughout home except for carpet in bedrooms and bedroom closets. Oversized master suite with a trayed ceiling, private bath with dual sinks and a 5' shower with tiled walls, and an enormous walk-in closet. Large family room with a trayed ceiling, stylish linear electric fireplace, and double French doors to sunroom. High quality amenities include solid paneled doors, hand scraped Tuscan ceilings, custom closet organizers, and high efficiency Carrier furnace and central air units.
More Details
Features
History
| Date | Event | Price | $/Sqft | Source |
|---|---|---|---|---|
| Listed For Sale | $429,900 | $255 | Keller Williams Realty Sioux Falls |
Nearby Schools
High School Brandon Valley High School - 01 | 1.2 miles away | 09 - 12 | |
Elementary School Brandon Elementary - 03 | 1.6 miles away | PK - 05 | |
Elementary School Robert Bennis Elementary - 05 | 1.9 miles away | PK - 05 |
