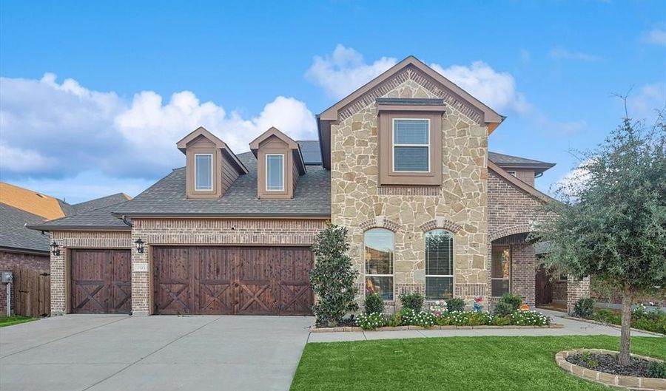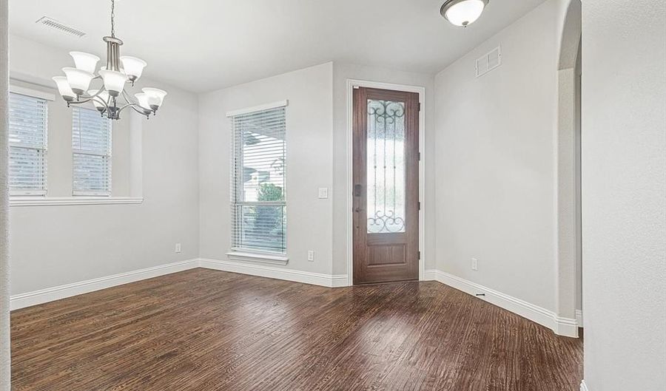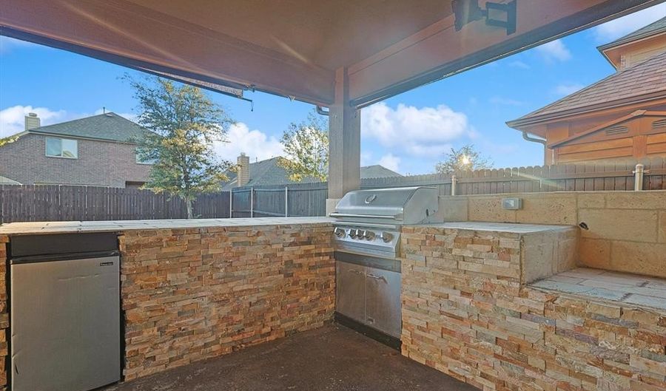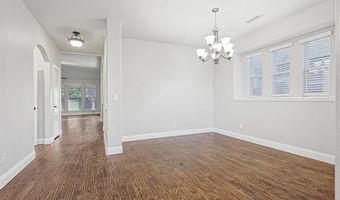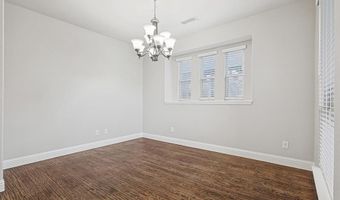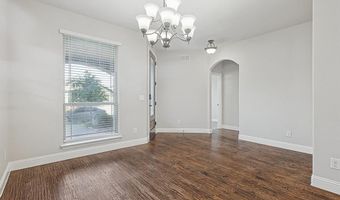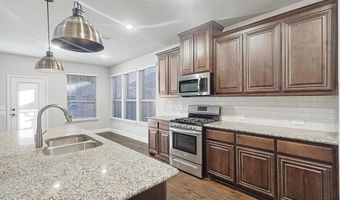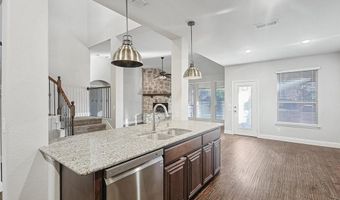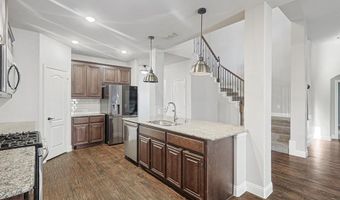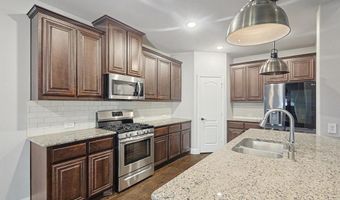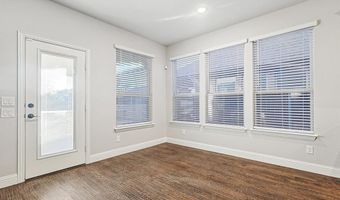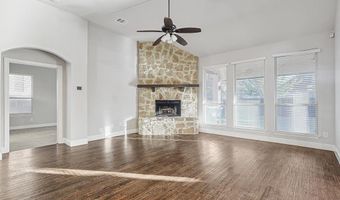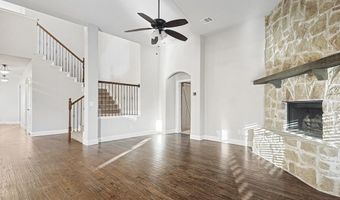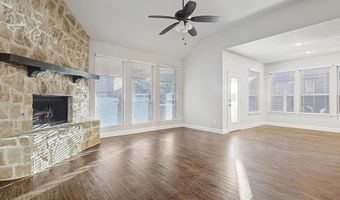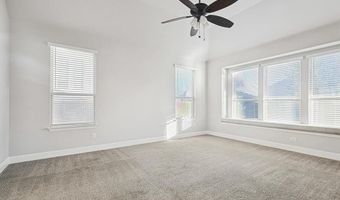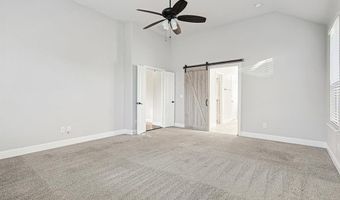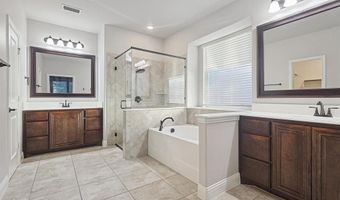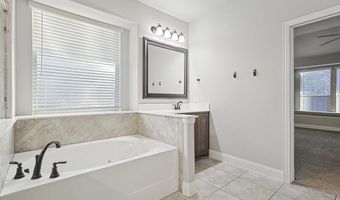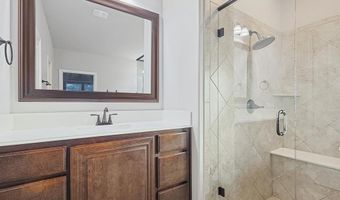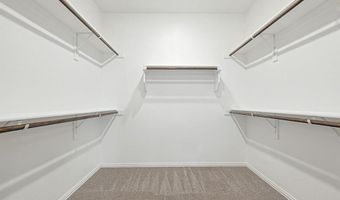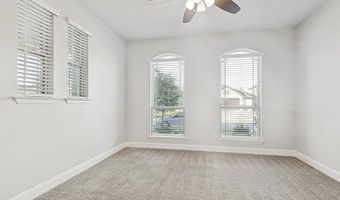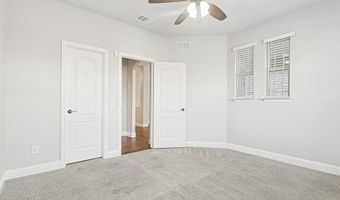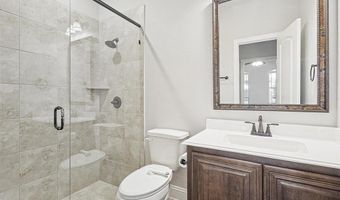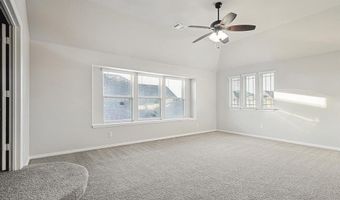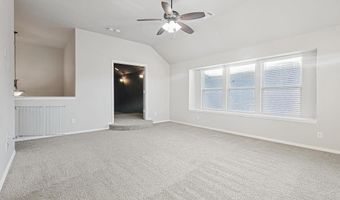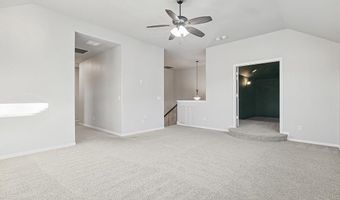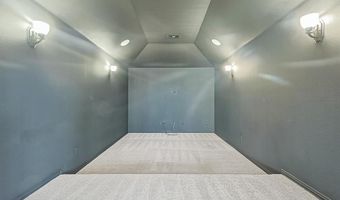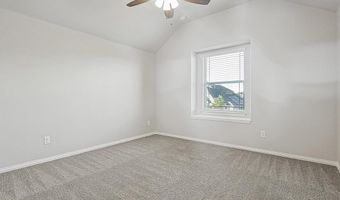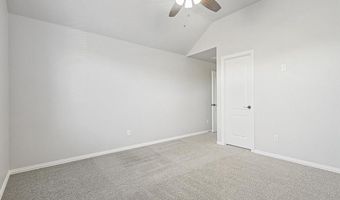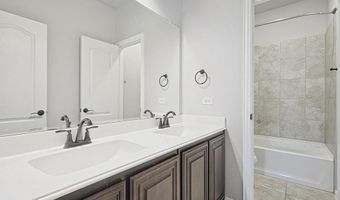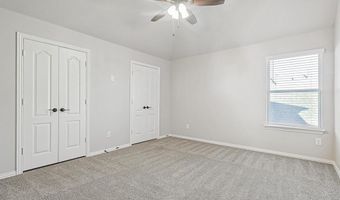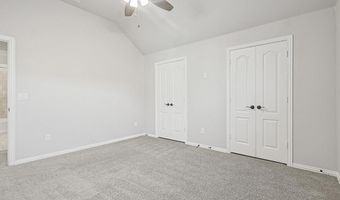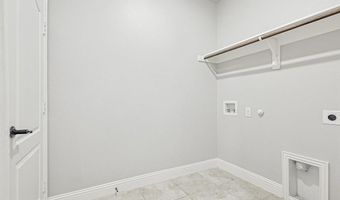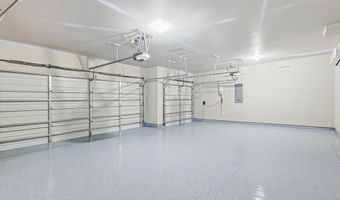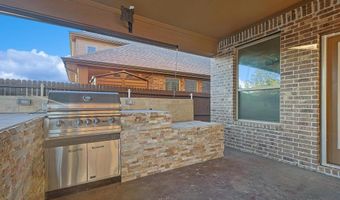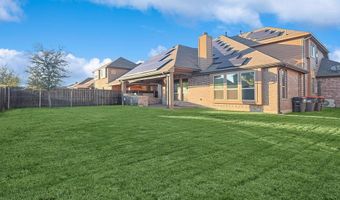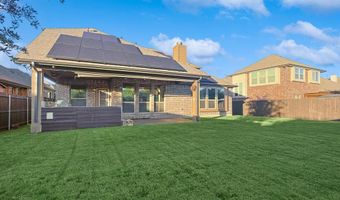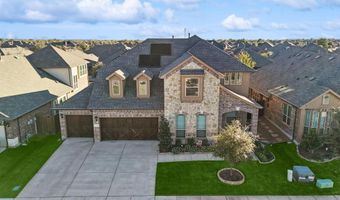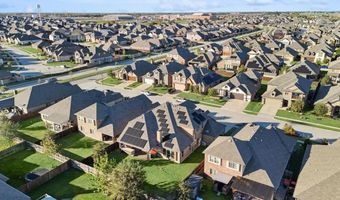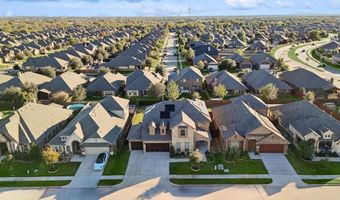901 Glendale Dr Anna, TX 75409
Snapshot
Description
Step inside and instantly feel at home! This spacious and thoughtfully designed home truly has it all—featuring multiple bedrooms, a rare 3-car garage, and a versatile bonus room off the entry currently used as a home office. The warm and cozy gas fireplace sets the tone in the open-concept living area, which flows effortlessly into the eat-in breakfast nook and dining space—perfect for everyday living and entertaining. Upstairs, you'll find a large game room, dedicated media room, additional bedrooms, and a full bath—providing the ideal setup for guests or family movie nights. The primary suite is a true retreat with separate tub and shower, dual vanities, and plenty of space to unwind. Plus, this home comes equipped with solar panels, offering significant savings on utility bills. Additional features include an epoxy-coated garage floor and tons of storage. This one checks every box—comfort, functionality.
More Details
Features
History
| Date | Event | Price | $/Sqft | Source |
|---|---|---|---|---|
| Price Changed | $3,000 -6.25% | $1 | RE/MAX Premier | |
| Price Changed | $3,200 -11.11% | $1 | RE/MAX Premier | |
| Listed For Rent | $3,600 | $1 | RE/MAX Premier |
Expenses
| Category | Value | Frequency |
|---|---|---|
| Pet Deposit | $250 | Once |
| Security Deposit | $3,500 | Once |
Nearby Schools
Middle School Anna Middle School | 0.5 miles away | 06 - 08 | |
High School Anna High School | 0.7 miles away | 09 - 12 | |
Other Anna Daep | 0.9 miles away | 00 - 00 |
