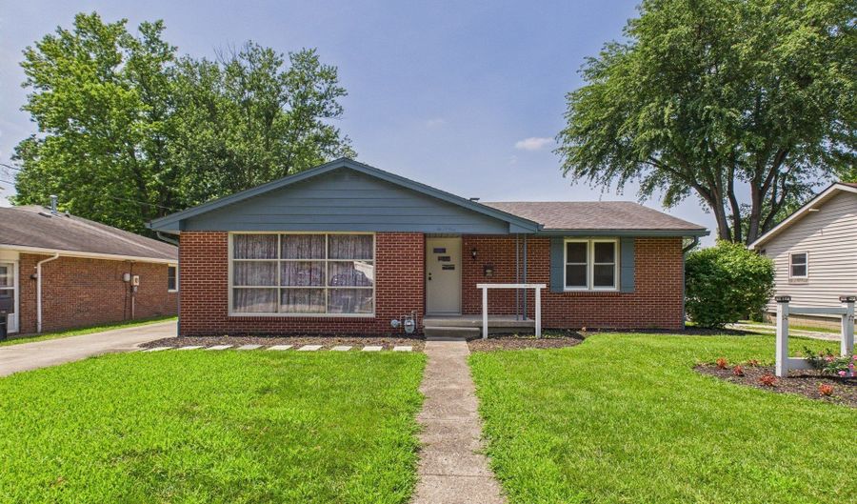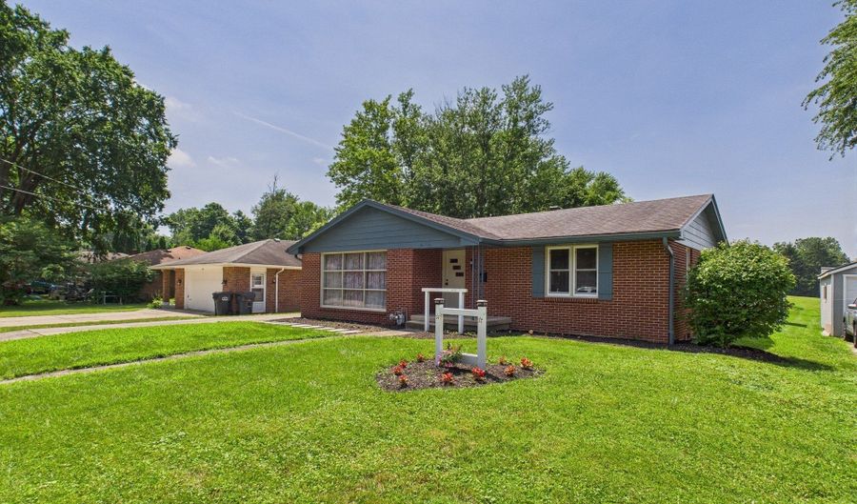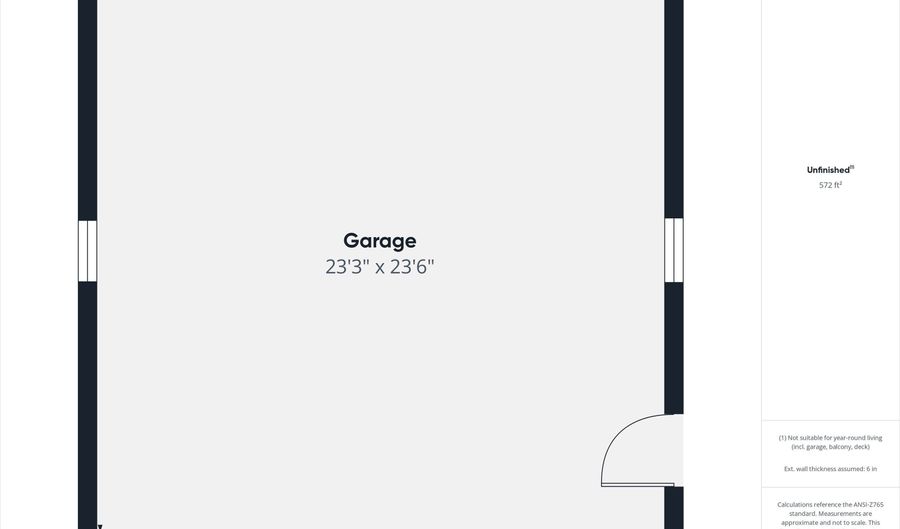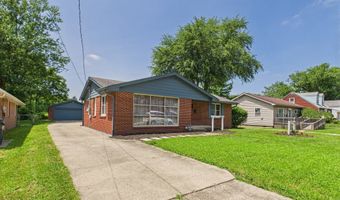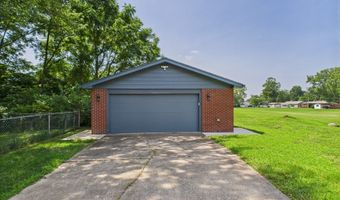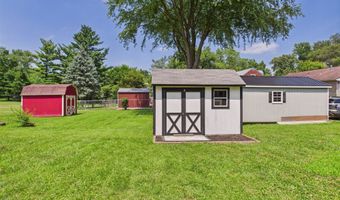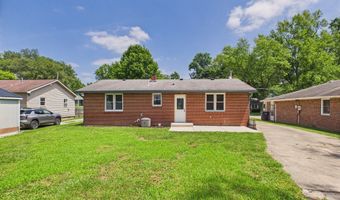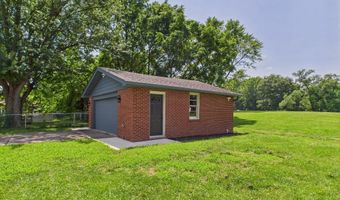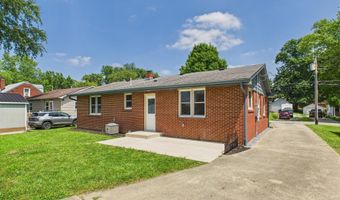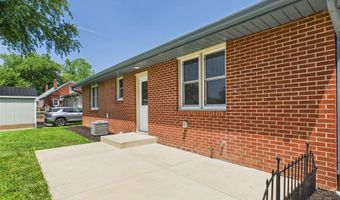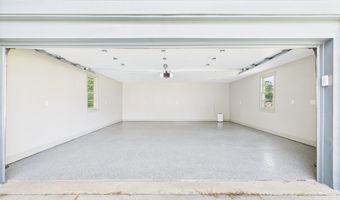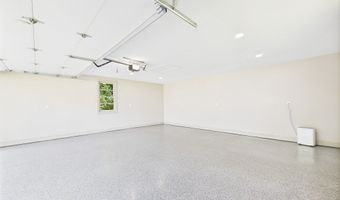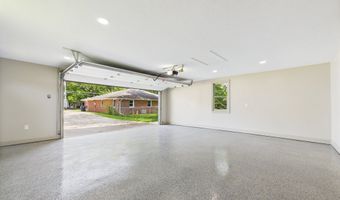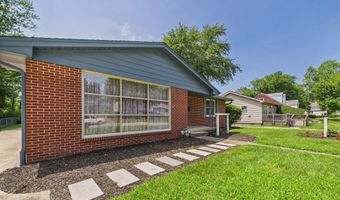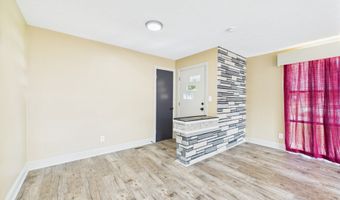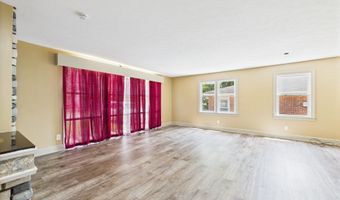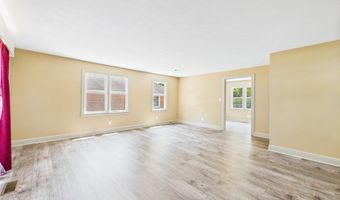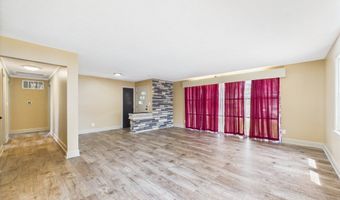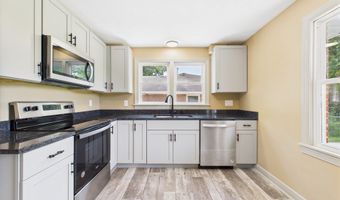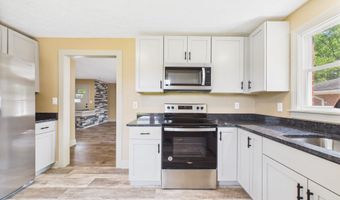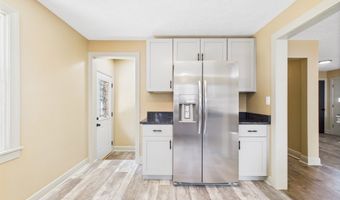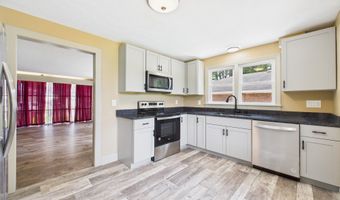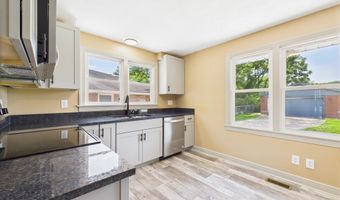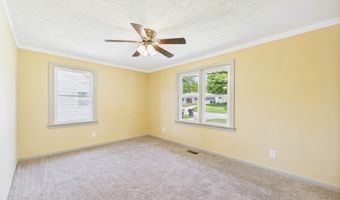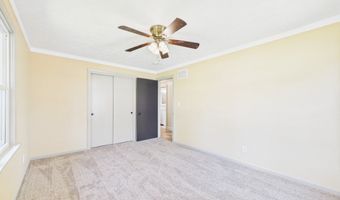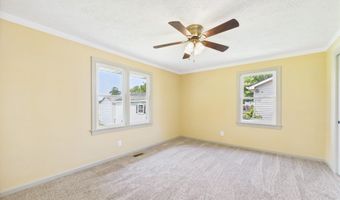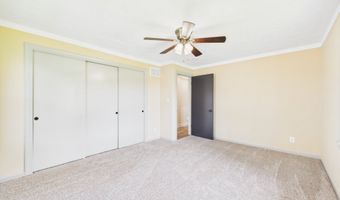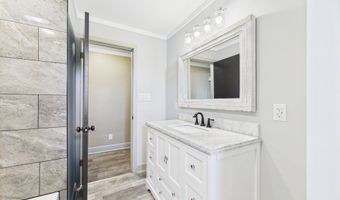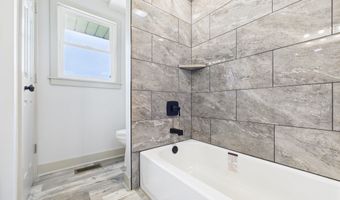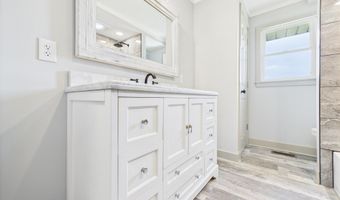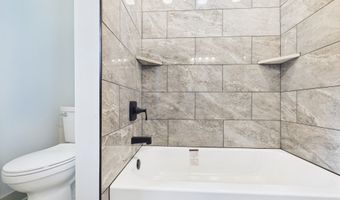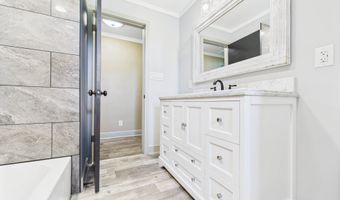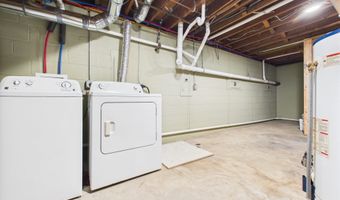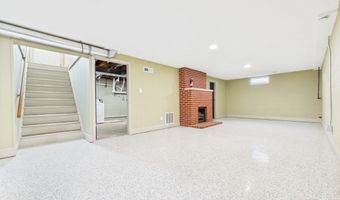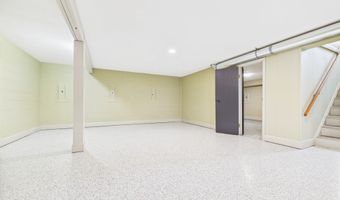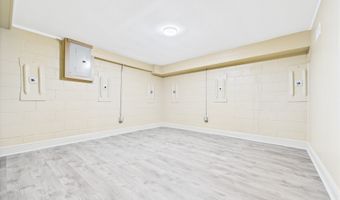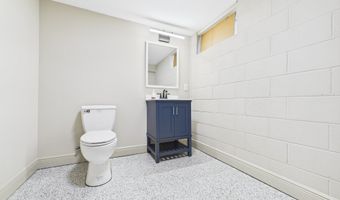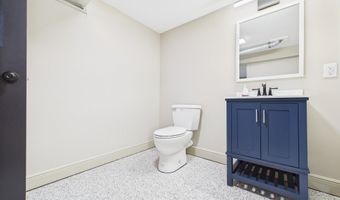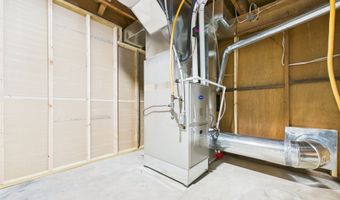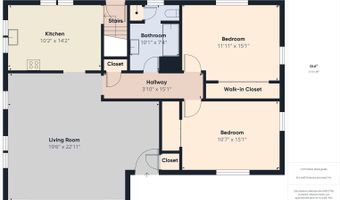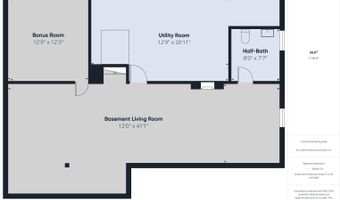901 Fremont Dr Anderson, IN 46012
Snapshot
Description
Welcome to this beautifully updated single-story brick ranch home featuring a partially finished basement and modern amenities throughout. Step inside to find updated flooring that flows seamlessly through the main level, adding warmth and style to every room. The home features a large living room with luxury vinyl flooring throughout. The kitchen is a chef's dream showcasing new appliances, granite countertops and soft close cabinetry- offering both function and elegance. The primary bathroom has been thoughtfully upgraded with a sleek tile shower and marble countertop vanity. Each bedroom is designed with convenience in mind featuring closets equipped with automatic lighting. Downstairs, the spacious basement provides a cozy fireplace, brand new epoxy flooring, and multiple functional areas including a bonus room with vinyl plank flooring, a utility room, and a newly added half bathroom- ideal for entertaining or extra living space. The attached garage is fully finished, complete with new epoxy flooring, updated lighting and freshly finished drywall, making it perfect for storage, a workshop or a clean parking space. This home offers peace of mind with major systems updates completed in 2025 including a new furnace, AC unit, all new ductwork, updated plumbing, updated electrical, and upgraded drain system. Move-In Ready and built to impress, this home is a rare find-modern comfort in a classic brick ranch design.
More Details
Features
History
| Date | Event | Price | $/Sqft | Source |
|---|---|---|---|---|
| Price Changed | $230,000 -2.09% | $106 | RE/MAX Real Estate Solutions | |
| Price Changed | $234,900 -2.08% | $108 | RE/MAX Real Estate Solutions | |
| Price Changed | $239,900 -2.08% | $111 | RE/MAX Real Estate Solutions | |
| Listed For Sale | $245,000 | $113 | RE/MAX Real Estate Solutions |
Nearby Schools
Middle School East Side Middle School | 1.1 miles away | 06 - 08 | |
Elementary School Eastside Elementary School | 1.3 miles away | KG - 05 | |
Elementary School Tenth Street Elementary School | 1.2 miles away | KG - 05 |
