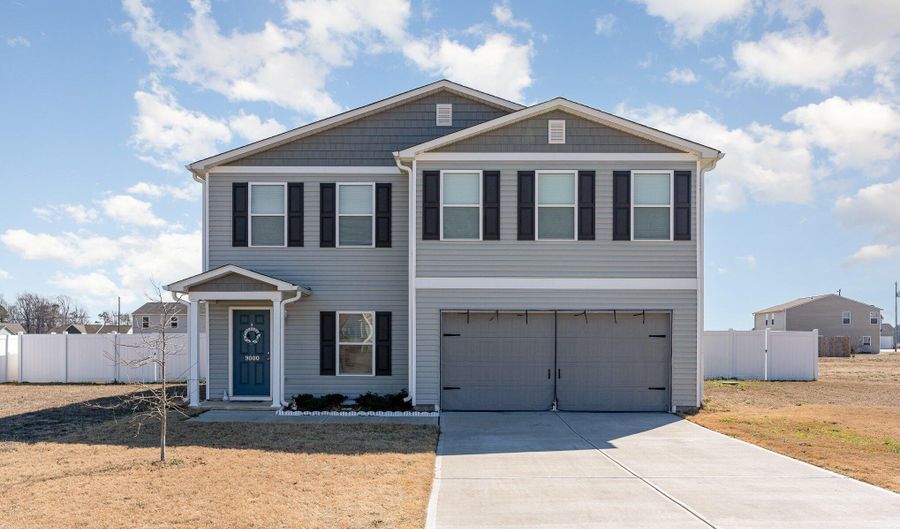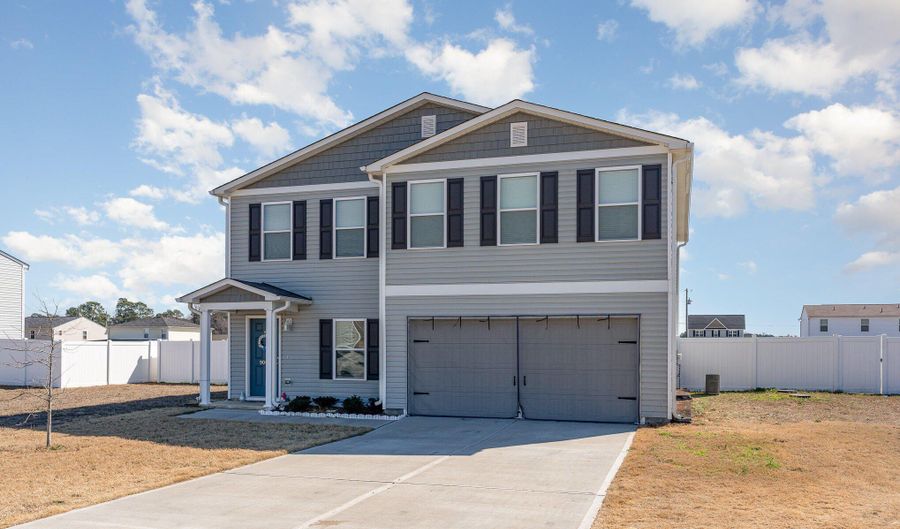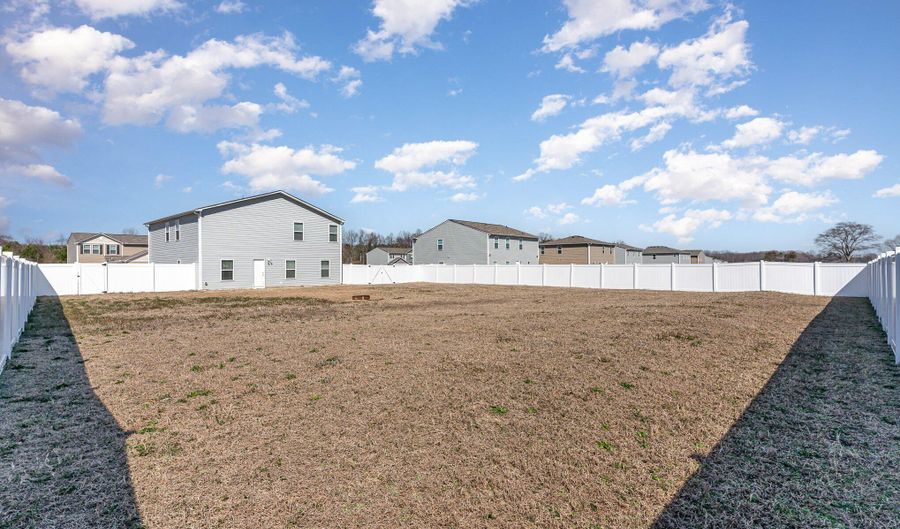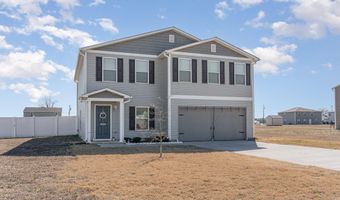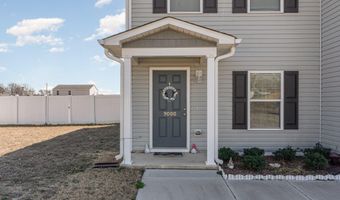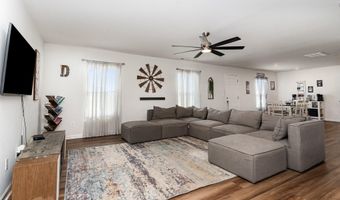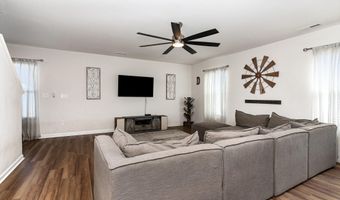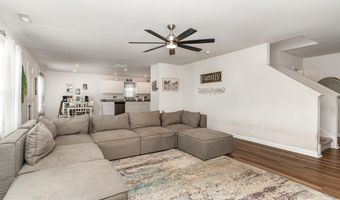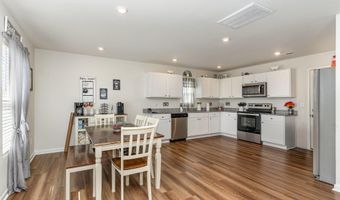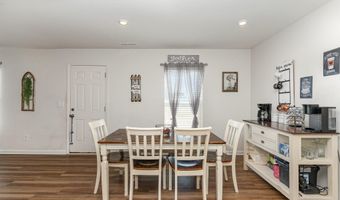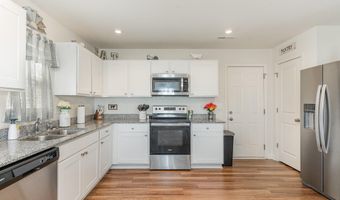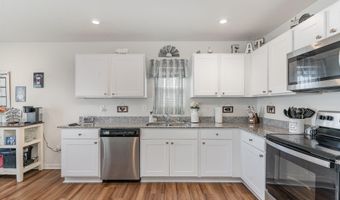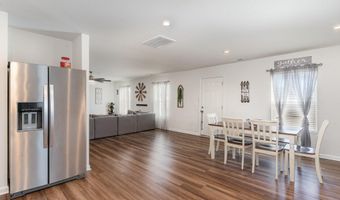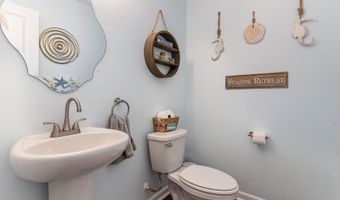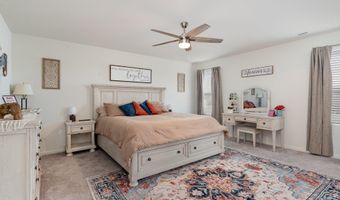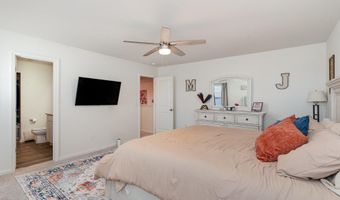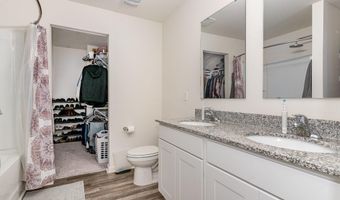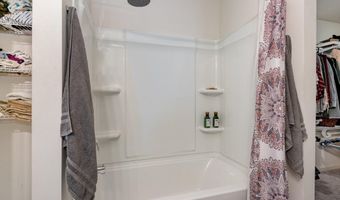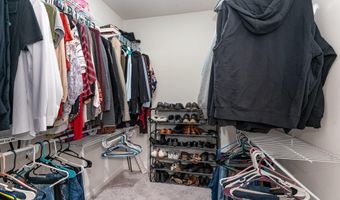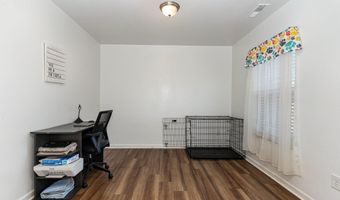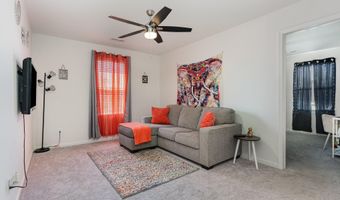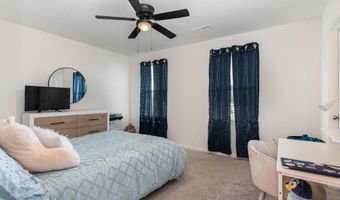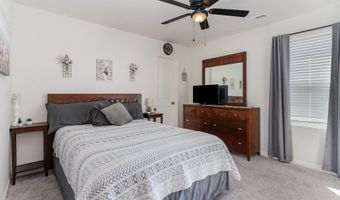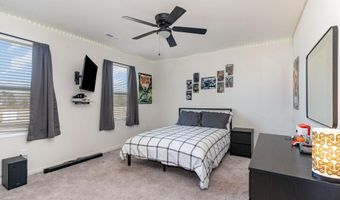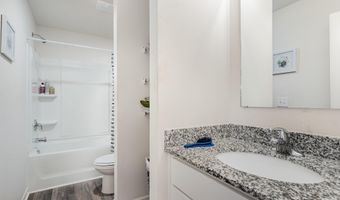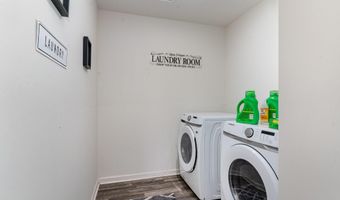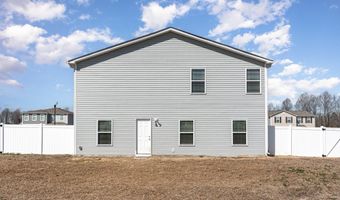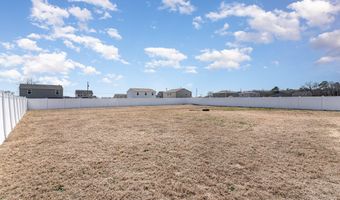This 4-bedroom, 2.5-bath home blends modern design with everyday convenience. It offers spacious living areas, high ceilings, and quality finishes throughout. Step inside to a welcoming entryway that opens into a seamless flow of family room, formal dining, and a versatile flex space—perfect for a home office, library, or formal living room. The open-concept main living area connects effortlessly to the gourmet kitchen, featuring modern appliances, a walk-in pantry, and abundant cabinet space to accommodate your needs. Escape to the serene primary suite, complete with an en-suite bathroom featuring a soaking tub, double vanity, separate shower, and a spacious walk-in closet. The additional bedrooms provide comfort and privacy, ideal for family or guests. A dedicated laundry room and two-car garage add extra convenience. Set in a thriving community with access to parks, shopping, dining, and top-rated schools, this home is designed to suit your lifestyle. Make it yours and enjoy the perfect blend of space, style, and location!
