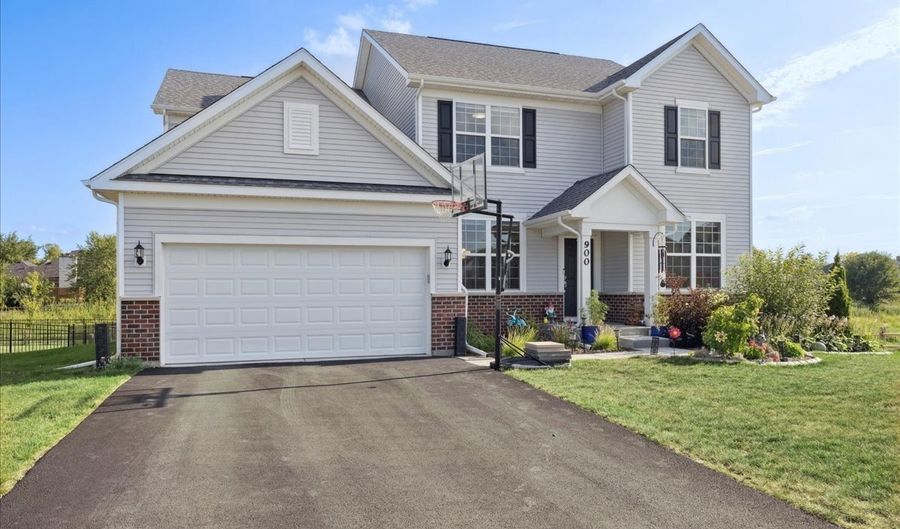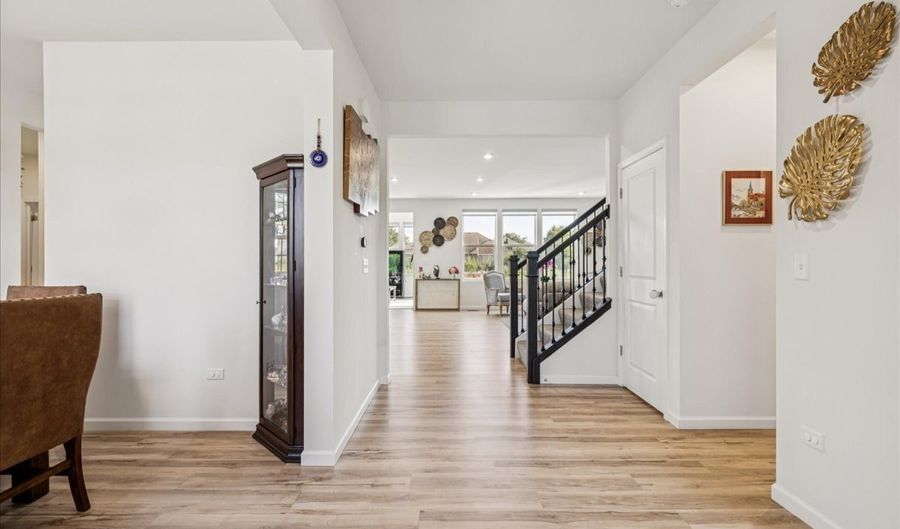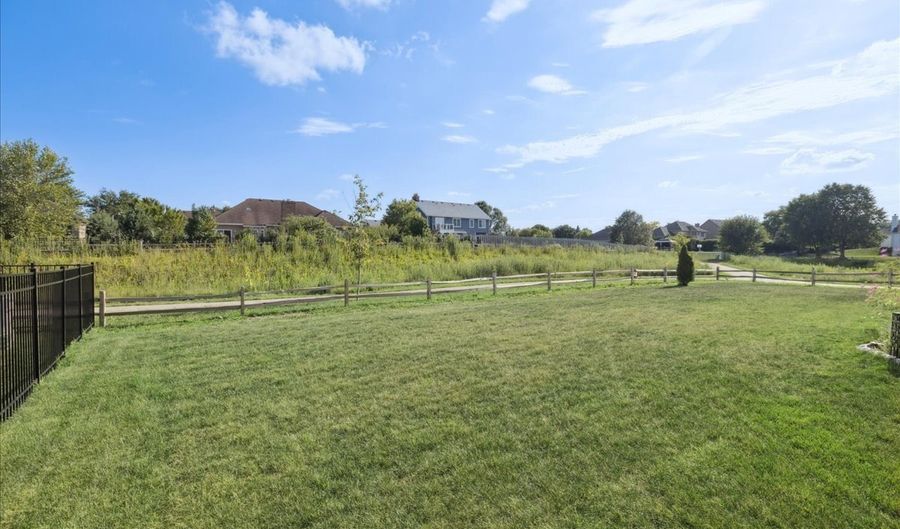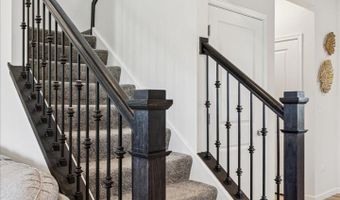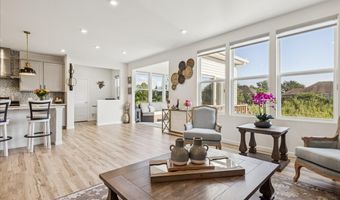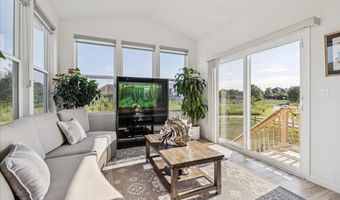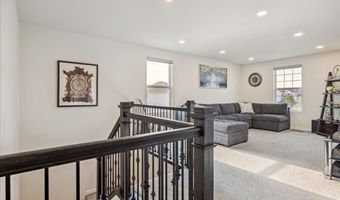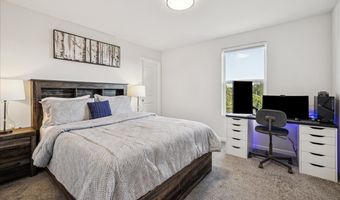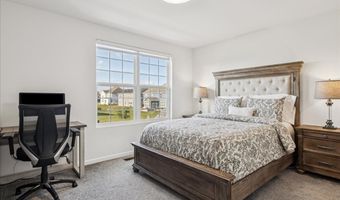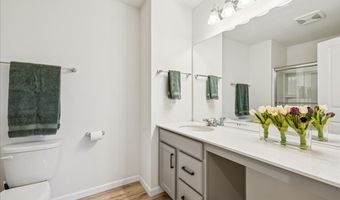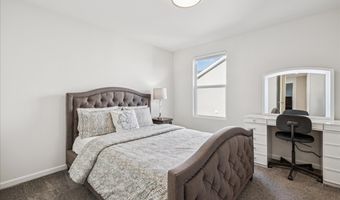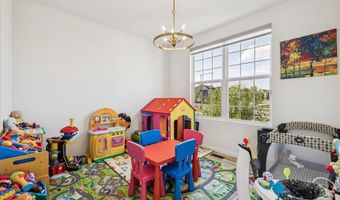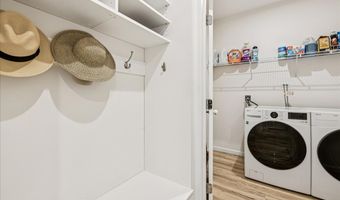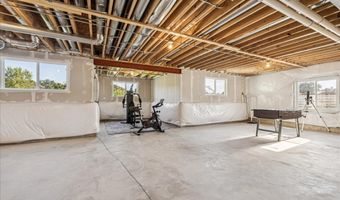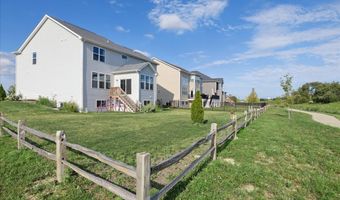900 Treeline Dr Algonquin, IL 60102
Snapshot
Description
Welcome home to Trails of Woods Creek in Algonquin, located in the highly rated Huntley Community School District 158-one of the most desirable family neighborhoods in the northwest suburbs. This Hilltop model from the Estate Series offers an open concept layout with luxury vinyl plank flooring, abundant natural light, and a premium Homesite 259 location that faces north and backs to open space with a walking trail. Features include a full 9' English basement with lookout windows, chef's kitchen with 42" maple cabinets, Quartz countertops, large island with seating, pantry, and upgraded appliances including a KitchenAid dishwasher, Whirlpool 5-burner stove, drawer microwave, and Samsung refrigerator (stays). Additional upgrades: LG washer & dryer (stay), cabinets in mudroom (stay), dining room chandelier (stays), hardwired internet, upgraded recessed lighting, upgraded railings, custom closet shelving by Closets by Design, Comfort Fit sinks, upgraded glass shower doors in second bath, Hunter Douglas blinds throughout (stay), sodded front and back yard, Lenox furnace and A/C. Main floor includes a versatile flex room perfect for office, den, or bedroom, plus a convenient first-floor laundry. The owner's suite features a walk-in closet and spa-like bath with double vanity, Quartz counters, soaking tub, and separate walk-in shower. Three additional bedrooms, full bath, and loft complete the second level. Mudroom fridge, water softener, and reverse osmosis system do not stay. This move-in ready home is perfectly maintained, loaded with upgrades, and offers the ideal combination of location, style, and comfort-schedule your private showing today!
Open House Showings
| Start Time | End Time | Appointment Required? |
|---|---|---|
| No |
More Details
Features
History
| Date | Event | Price | $/Sqft | Source |
|---|---|---|---|---|
| Listed For Sale | $699,999 | $226 | Keller Williams Success Realty |
Expenses
| Category | Value | Frequency |
|---|---|---|
| Home Owner Assessments Fee | $68 | Monthly |
Taxes
| Year | Annual Amount | Description |
|---|---|---|
| 2024 | $12,115 |
Nearby Schools
Elementary School Mackeben Elementary School | 0.9 miles away | KG - 02 | |
Middle School Heineman Middle School | 0.8 miles away | 06 - 08 | |
Elementary School Conley Elementary School | 0.9 miles away | 03 - 05 |
