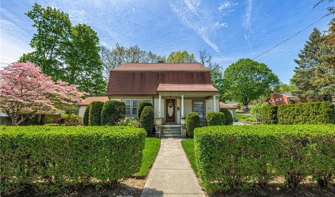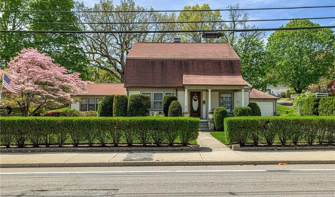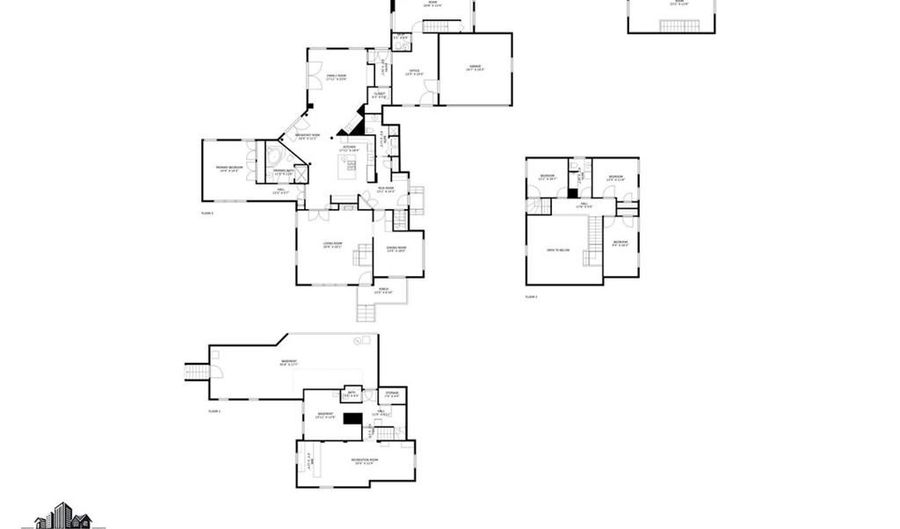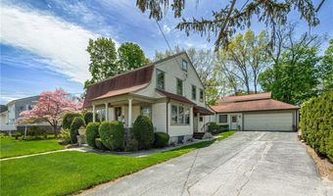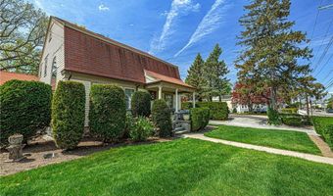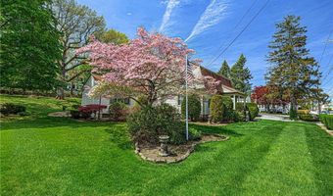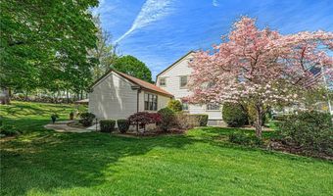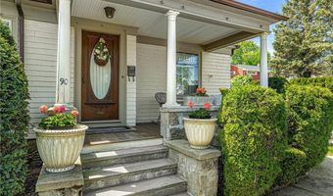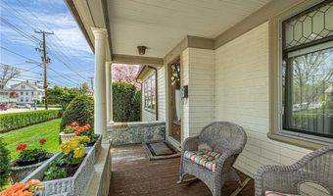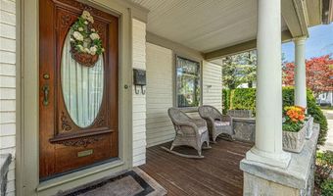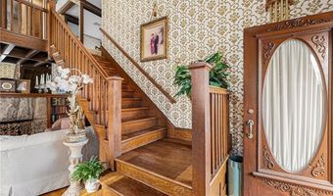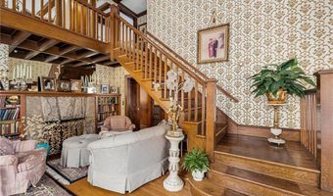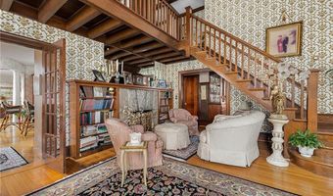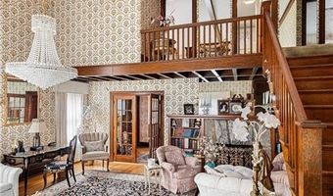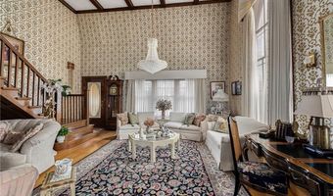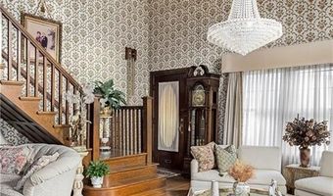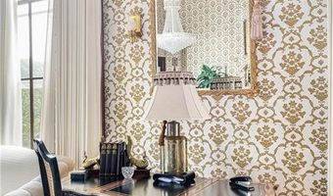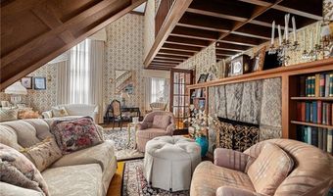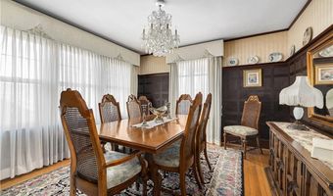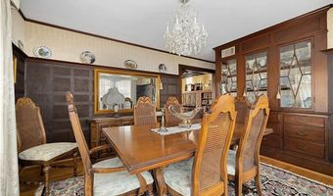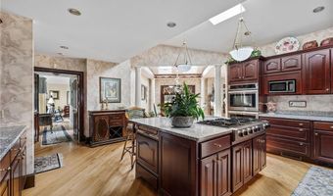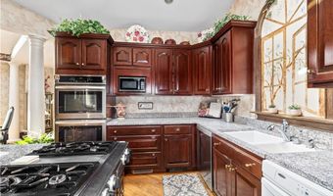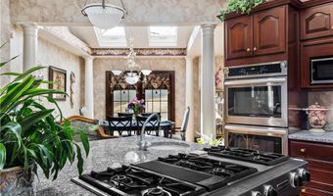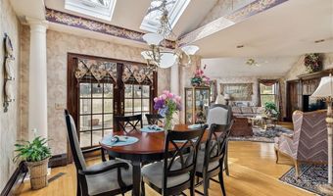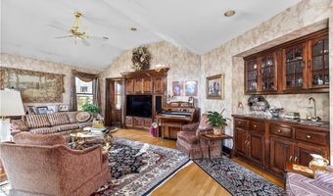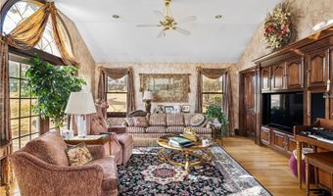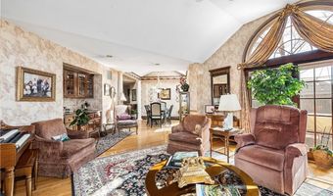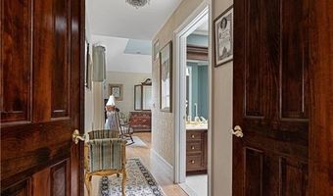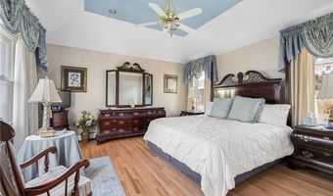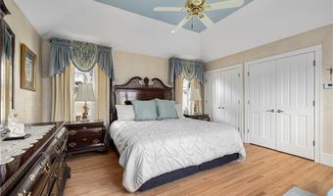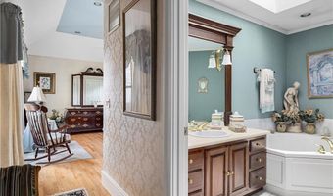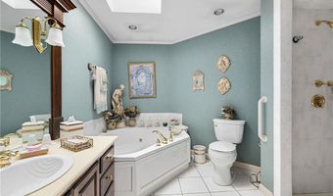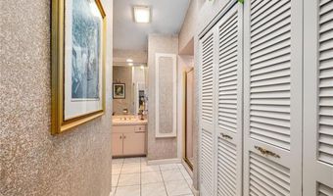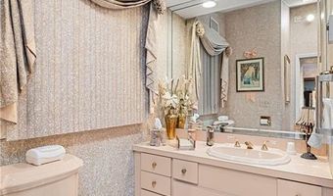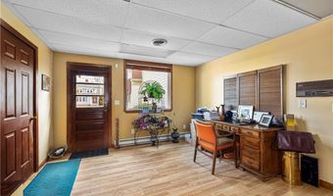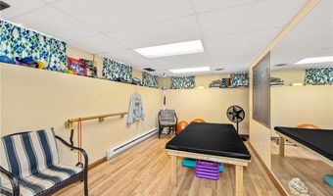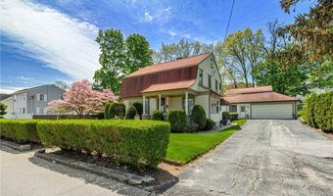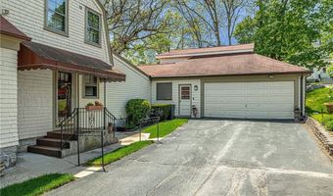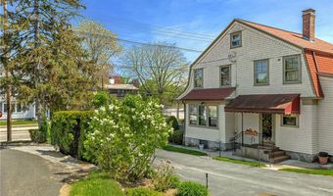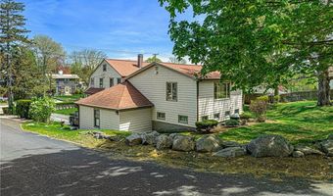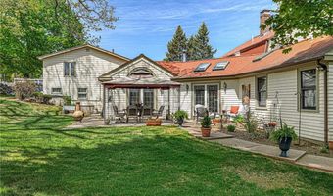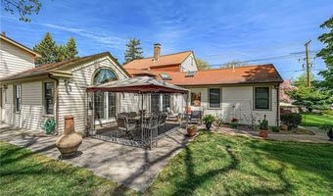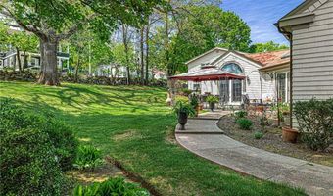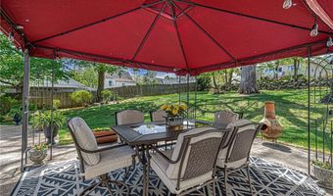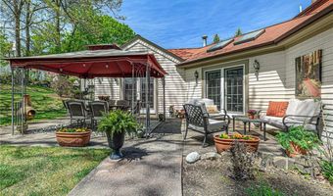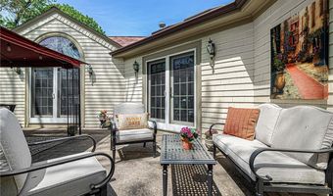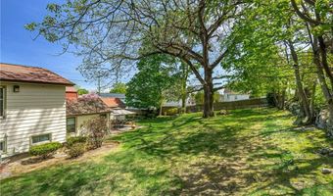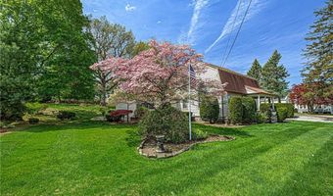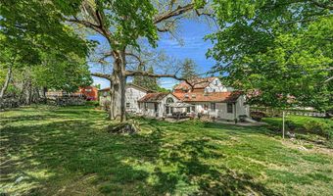90 Putnam Pike Johnston, RI 02919
Snapshot
Description
This Johnston Dutch Colonial is a true Gem. Built in 1892, this home features the finest finishes showcasing elegantly designed comfortable spaces. The home is the perfect combination of original period details with modern updates. A 1996 addition added a main level primary suite including a luxury bath. This project also connected the office/in-law to the main home by way of a useful corridor complete with a cedar closet and common mudroom shared by each space. This home features 4 bedrooms, 3 full baths, and 2 half baths. It's center gathering spaces include an open eat-in Chef's kitchen, elegant dining room with an impressive built-in hutch showcasing original millwork, a spacious family room, super elegant cathedraled living room leading to a second level which has three additional bedrooms, a full bath and finished attic storage. The attached flex space, which has main level entry, is very spacious and has an up and down design and a half bath. This space would make for a wonderful studio, office or in-law/au pair opportunity with the proper planning. This is a must-see opportunity to appreciate all this home has to offer.
More Details
Features
History
| Date | Event | Price | $/Sqft | Source |
|---|---|---|---|---|
| Listed For Sale | $1,200,000 | $298 | Lila Delman Compass |
Taxes
| Year | Annual Amount | Description |
|---|---|---|
| 2024 | $9,058 |
Nearby Schools
Elementary School Sarah Dyer Barnes School | 1.7 miles away | 01 - 05 | |
Senior High School Johnston Senior High School | 2.2 miles away | 09 - 12 | |
Kindergarten Early Childhood Center | 2.6 miles away | PK - KG |
