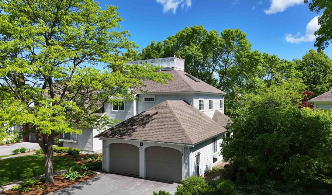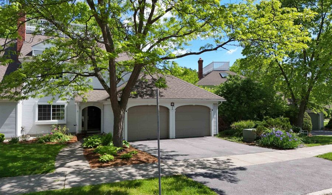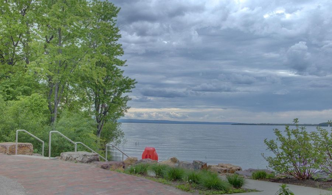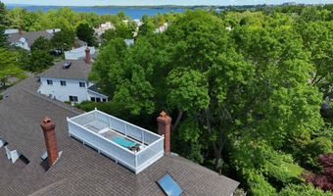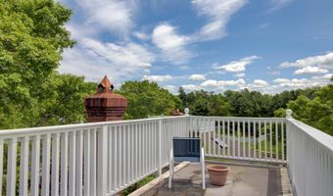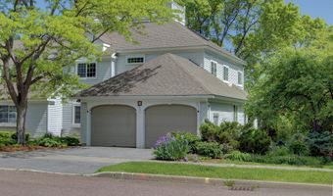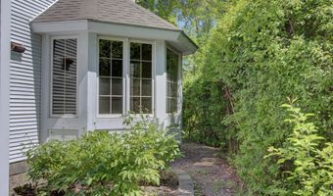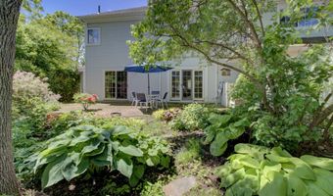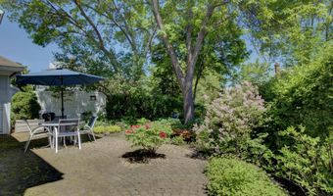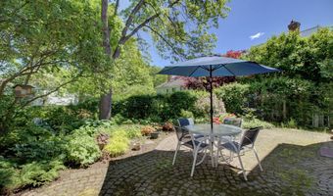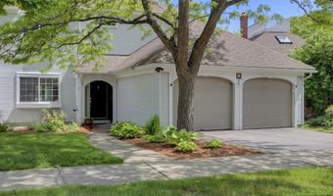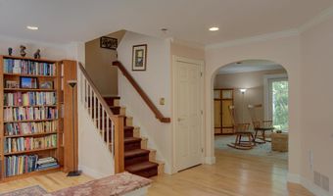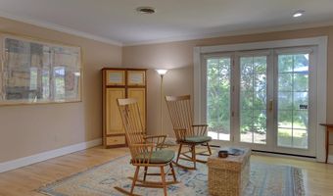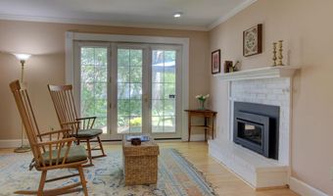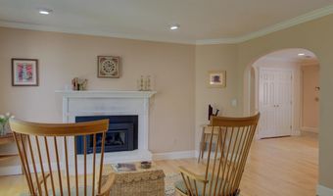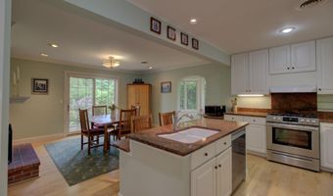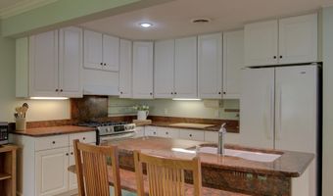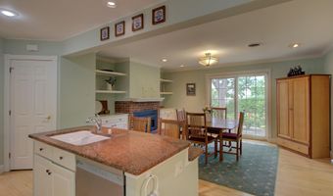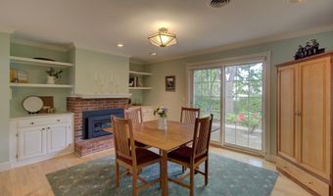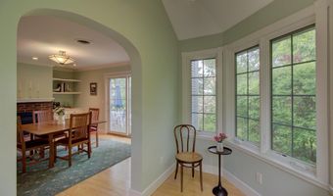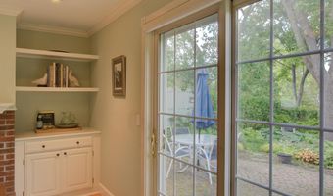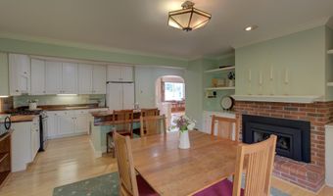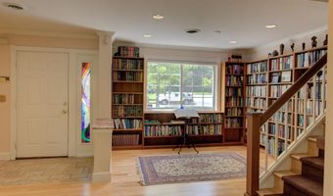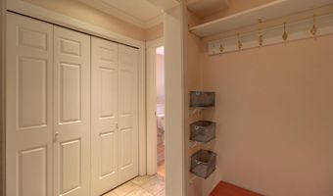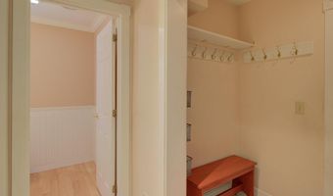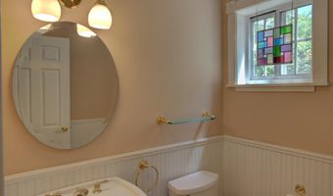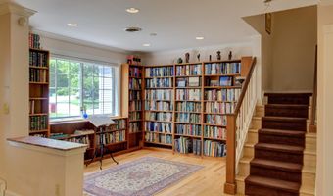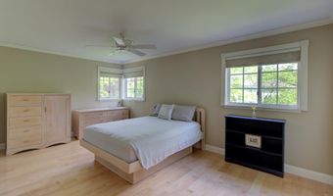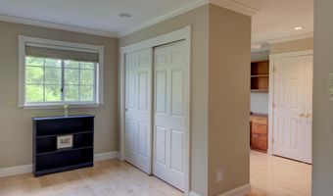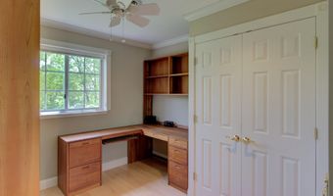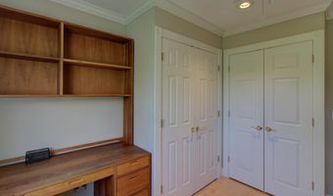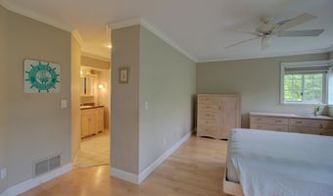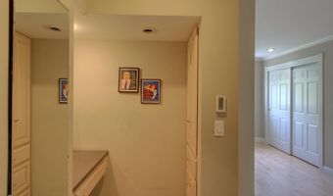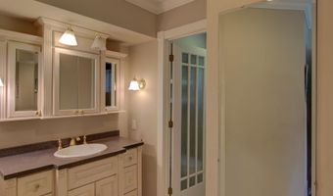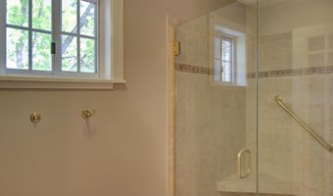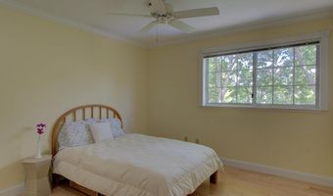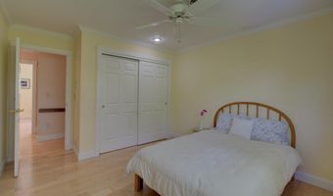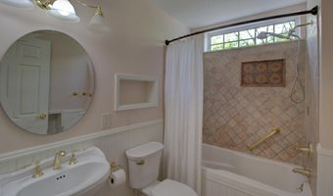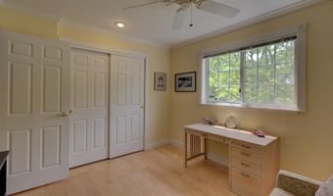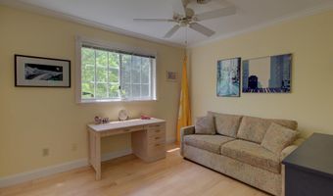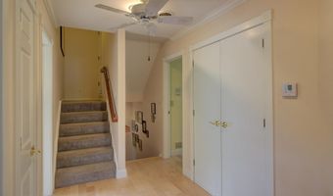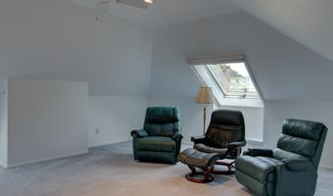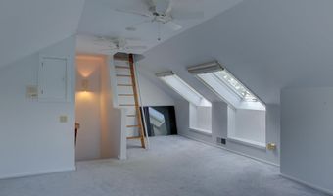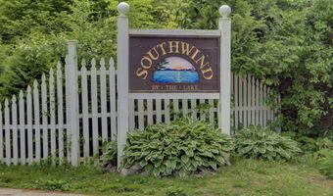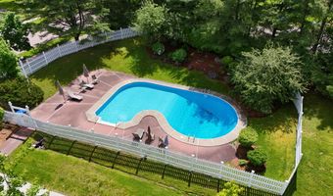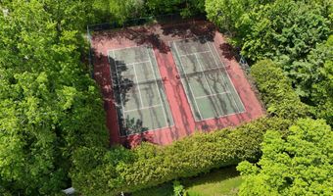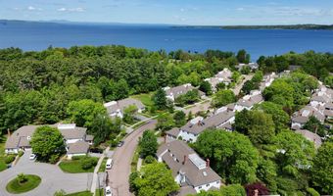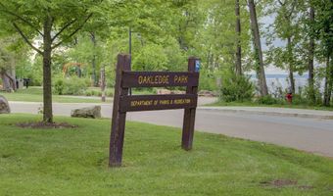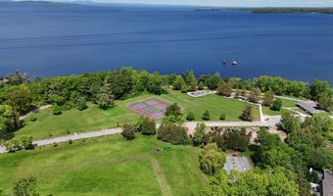9 Southwind Dr 9Burlington, VT 05401
Snapshot
Description
Don’t miss this rare opportunity to own an exquisite end-unit townhouse in the exclusive Southwind Condominiums, located in Burlington’s highly desirable South End. Just minutes from Lake Champlain, this spacious 3-bedroom, 3-bathroom home blends comfort and convenience. Inside, you’ll find hardwood floors, high ceilings, arched entryways, custom built-ins, beadboard trim, and a stained glass window. The tiled entry includes a mudroom, laundry area, half bath, and generous closet space. A versatile front room serves as an ideal office, dining area, or library. The kitchen features granite countertops, ample cabinetry, and a central island with bar seating. It opens to a dining space, a double-sided gas fireplace, glass sliders, and a bump-out addition for seating or reading. The bright living room with a second fireplace opens to a private stone patio and perennial gardens—your own backyard retreat. Upstairs, the spacious primary suite offers a ¾ bath, built-in vanity, and 3 closets, including a walk-in used as an office. Two more bedrooms and a full bath complete the second floor. A third-floor bonus space with skylights leads to a rooftop with the distinctive widow’s walk and a sliver of a lake view. Enjoy an attached 2-car garage, Southwind’s pool and tennis courts, and a city lifestyle with a quiet neighborhood feel—close to Oakledge Beach, the bike path, City Market, the South End Arts District, farmers market, I-89, downtown, and UVM Medical Center. Seller is Motivated.
More Details
Features
History
| Date | Event | Price | $/Sqft | Source |
|---|---|---|---|---|
| Listed For Sale | $769,125 | $305 | Coldwell Banker Islands Realty |
Expenses
| Category | Value | Frequency |
|---|---|---|
| Home Owner Assessments Fee | $524 | Monthly |
| Other | $137 | Monthly |
Taxes
| Year | Annual Amount | Description |
|---|---|---|
| 2024 | $15,487 |
Nearby Schools
Elementary School Champlain School | 0.5 miles away | KG - 05 | |
Middle School Edmunds Middle School | 1.8 miles away | 06 - 08 | |
Elementary School Edmunds Elementary School | 1.8 miles away | KG - 05 |
