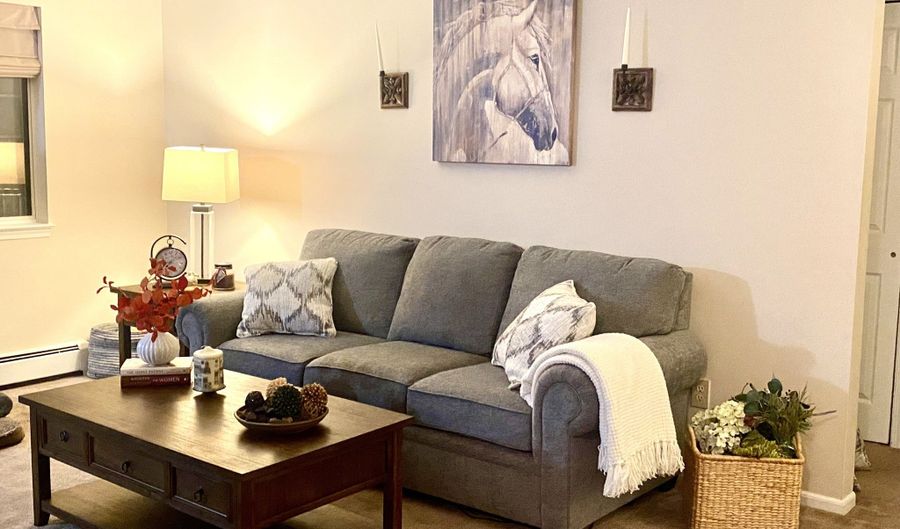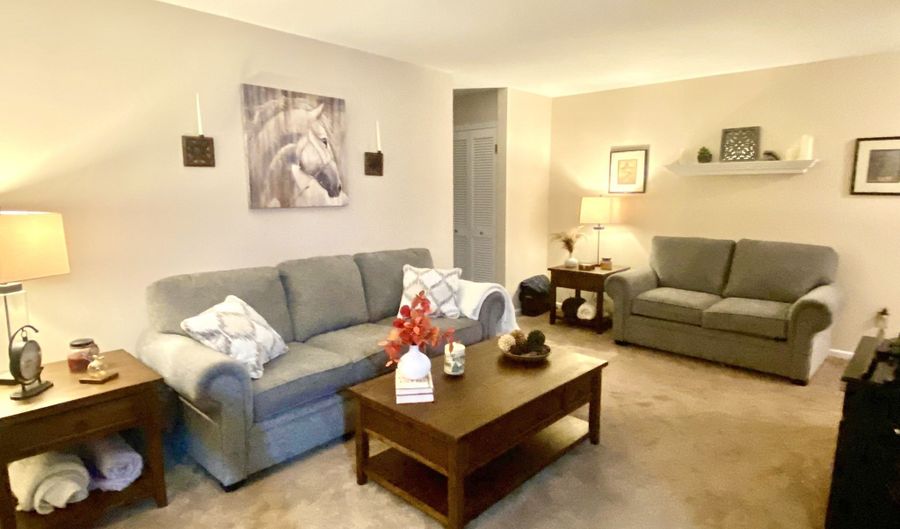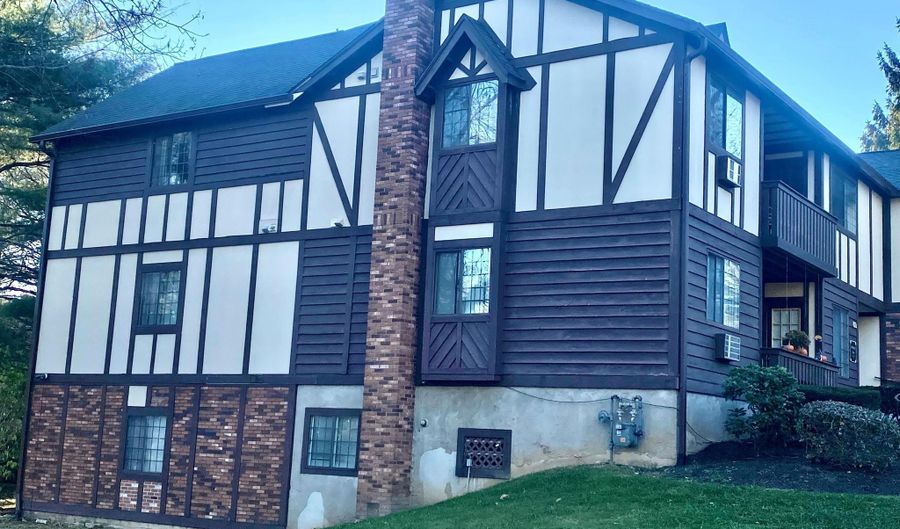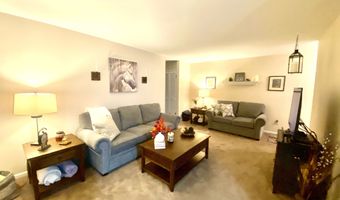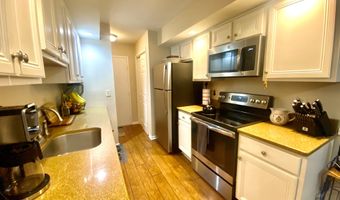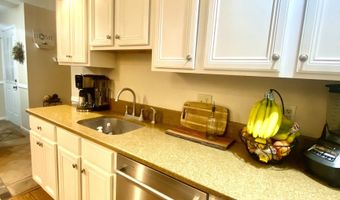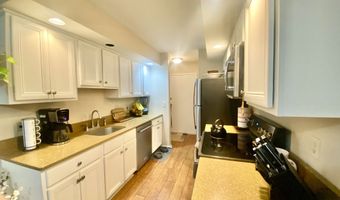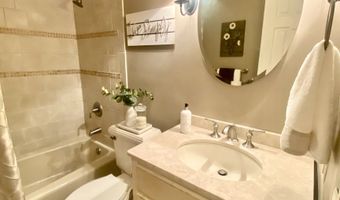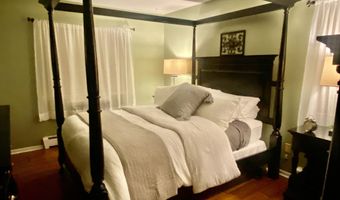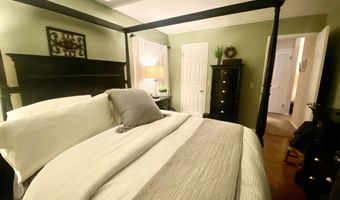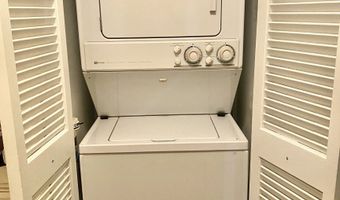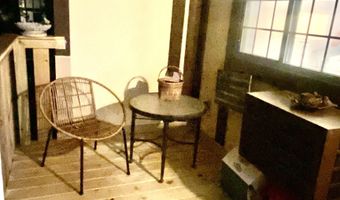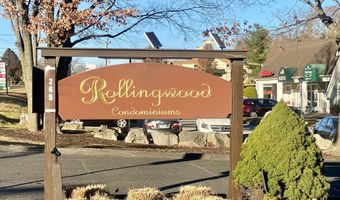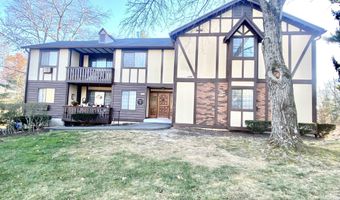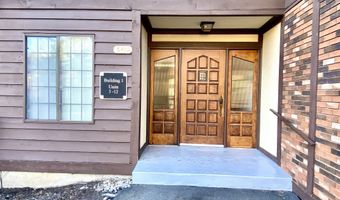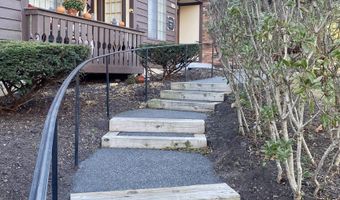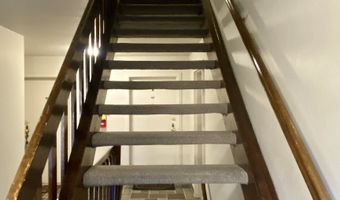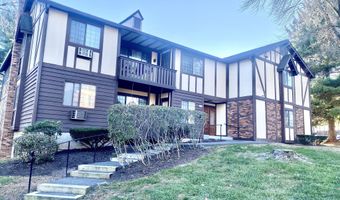9 Rollingwood Dr 9Brookfield, CT 06804
Snapshot
Description
Welcome to this charming one-bedroom, one-bath ranch-style condo, a true gem nestled within the highly sought-after Rolling Wood complex in Brookfield, CT. This lovingly cared-for residence is a perfect opportunity for anyone looking to own a piece of comfort and convenience. As you approach the unit, picturesque sidewalk leads you to the front door, where you are greeted by a warm and inviting living room that seamlessly connects to a galley kitchen which boasts stainless steel appliances, gleaming flooring, and white cabinets. The open layout flows effortlessly into the dining area with access to the lovely deck-ideal for enjoying your morning coffee or a serene evening under the stars. The generously sized bedroom boasts a spacious walk-in closet, providing ample storage and organization options. The full bathroom is stylishly designed, featuring vinylflooring, a full tub with shower, enhancing both function and aesthetic appeal. Additionally, laundry is conveniently located making everyday chores a breeze. Heat is included in HOA Fee. Don't miss your chance to make this delightful condo your own. Amenities include, Inground Pool, Clubhouse, Heat,Sewer & Garbage. Come and experience the warmth and charm that await you! Close to shopping, restaurants, banking,I84,I684,Rt7 and so much more!
More Details
Features
History
| Date | Event | Price | $/Sqft | Source |
|---|---|---|---|---|
| Listed For Sale | $245,000 | $349 | Dream House Realty |
Expenses
| Category | Value | Frequency |
|---|---|---|
| Home Owner Assessments Fee | $369 | Monthly |
Nearby Schools
Elementary School Huckleberry Hill Elementary School | 0.9 miles away | 02 - 04 | |
Middle School Whisconier Middle School | 1.3 miles away | 05 - 08 | |
Elementary School Center Elementary School | 1.7 miles away | PK - 01 |
