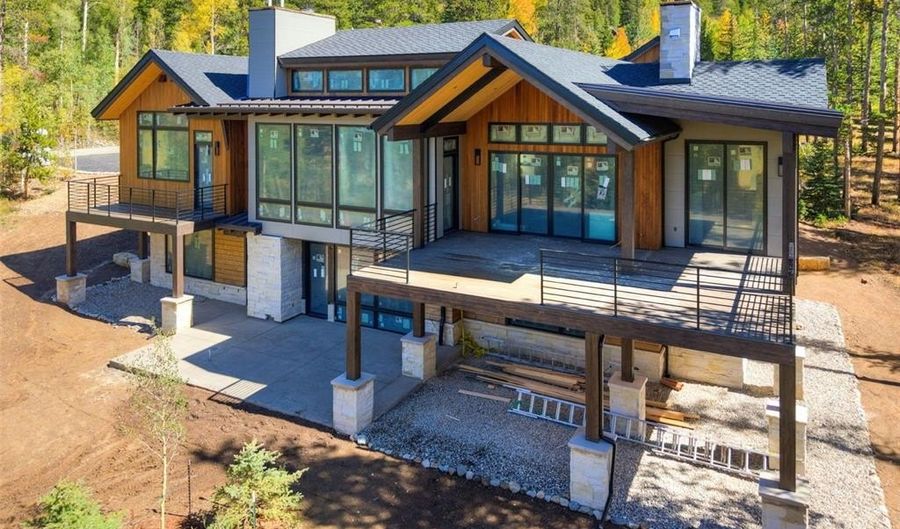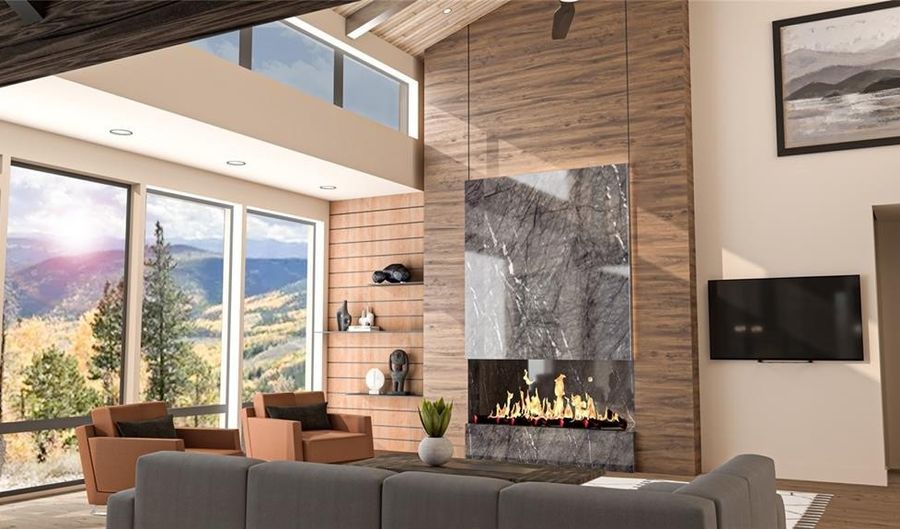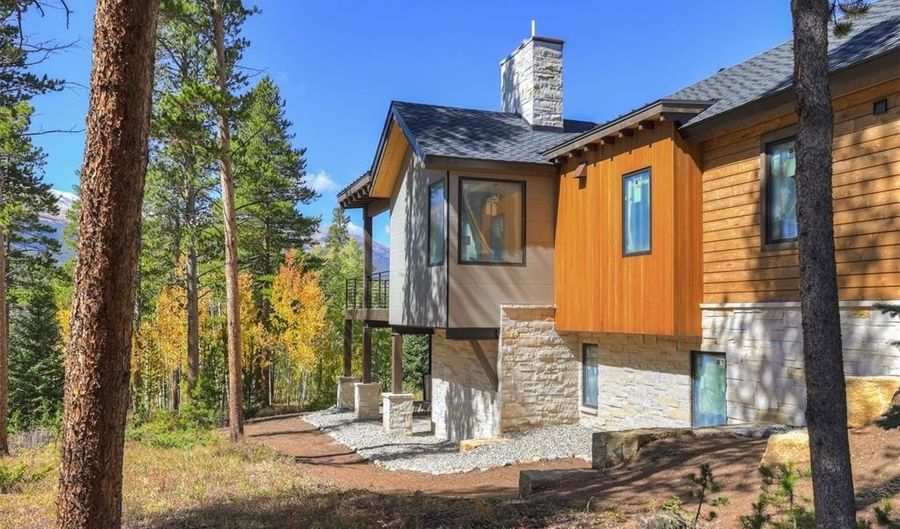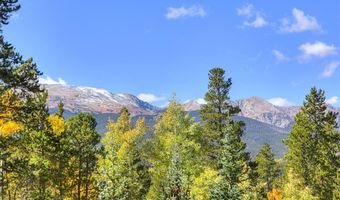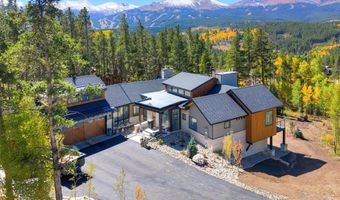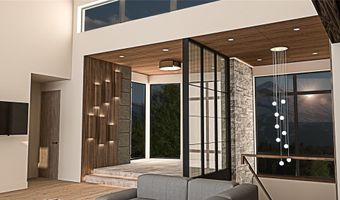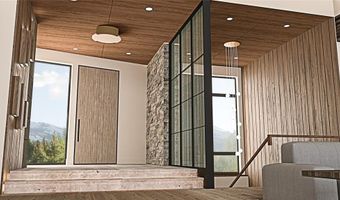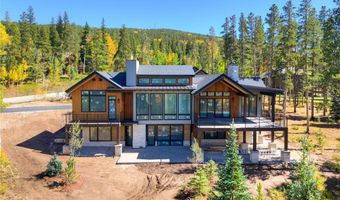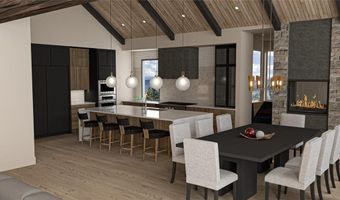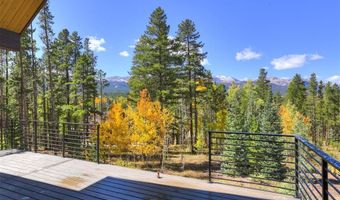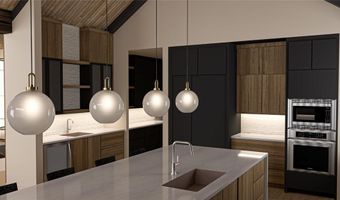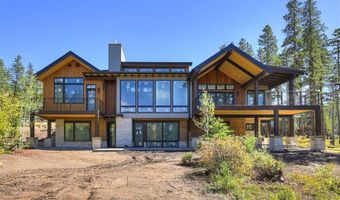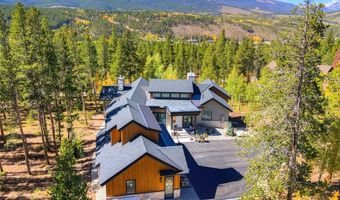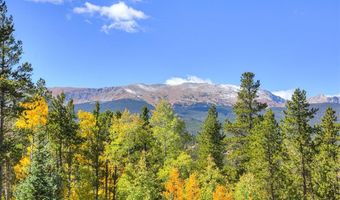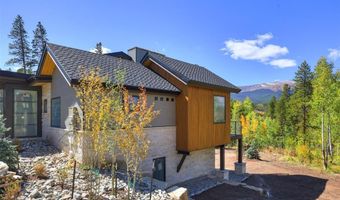9 ROUNDS DR Rd Breckenridge, CO 80424
Snapshot
Description
New Construction. Located in the original neighborhood where The Highlands first began. This part of The Highlands is the closest proximity to downtown Breckenridge and the ski area. Completion is expected in January, 2026.
6 Bedrooms – Primary suite, Guest suite, two optional “flex rooms” (bunk room, media room, office, exercise room, golf simulator, you decide).
Glassed in wine room to display your favorite reds and whites, Full sit-down wet bar, Sauna, Cold plunge, Custom built-in modular wardrobe closet systems, Plumbed oxygen lines to (5) bedrooms, Covered primary deck with custom fire table, (5) Fireplaces, Wide planked White Oak wood floors, 9’ wood interior doors, Scandinavian inspired vertical tongue & groove vaulted ceilings, Wood packed exposed steel beams, Salt water hot tub w/ views of mountains, Two sided gas fireplace place between “Keeping Room” and Dining Room, Large, Open Hearth gas log fireplace in great room, Stunning views of north Ten Mile mountain range, Beautiful gently sloping 1.06 acre lot with private back yard, Extra large gear room with custom cubbies and washer / dryer off garage, Custom dog wash in garage, Custom butler pantry/caterers kitchen space next to primary kitchen, European inspired custom curb less showers in all ¾ baths, primary bedroom walk-in closet, Custom fully glassed primary steam shower, Large primary soaking tub, Large 3 car garage with epoxied surface.
This meticulously custom designed home demonstrates a well thought out collaboration of ideas between Rooted Architecture, IBD interior Design, Szram Construction and 3 Amigos development team to introduce just the right mix of mountain modern and timeless tradition to architecture along with custom and functional interior spaces. Your families memories, traditions and relationships will be reflections of time spent and special gatherings in this one of kind residence located in the beautiful mountains of Breckenridge.
More Details
Features
History
| Date | Event | Price | $/Sqft | Source |
|---|---|---|---|---|
| Listed For Sale | $7,495,000 | $1,421 | LIV Sotheby's I.R. |
Taxes
| Year | Annual Amount | Description |
|---|---|---|
| 2024 | $20,722 |
