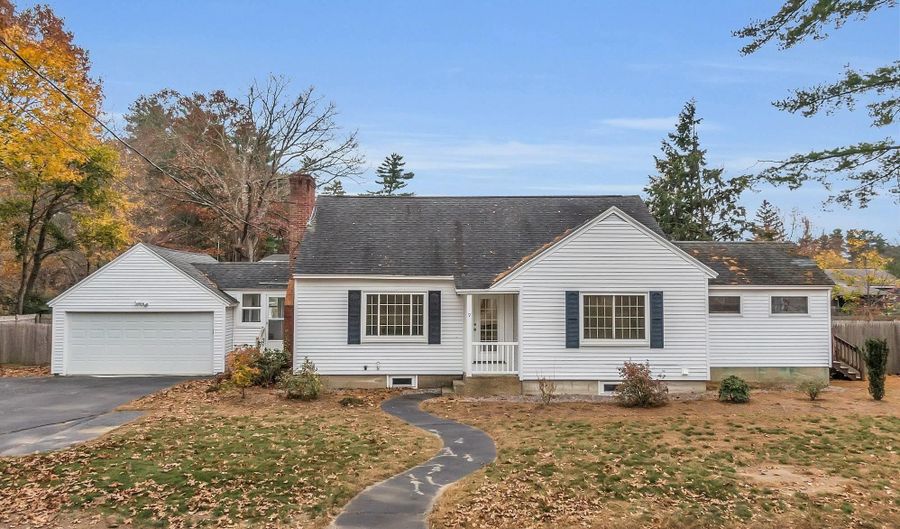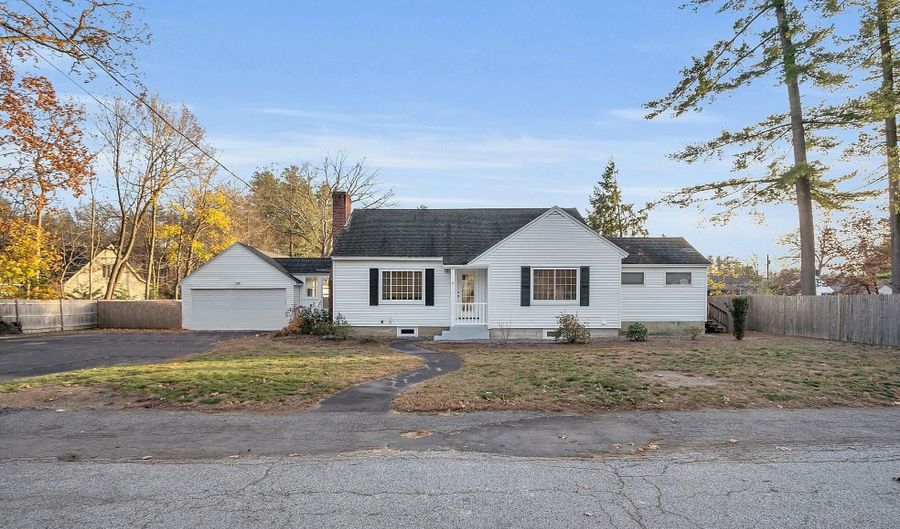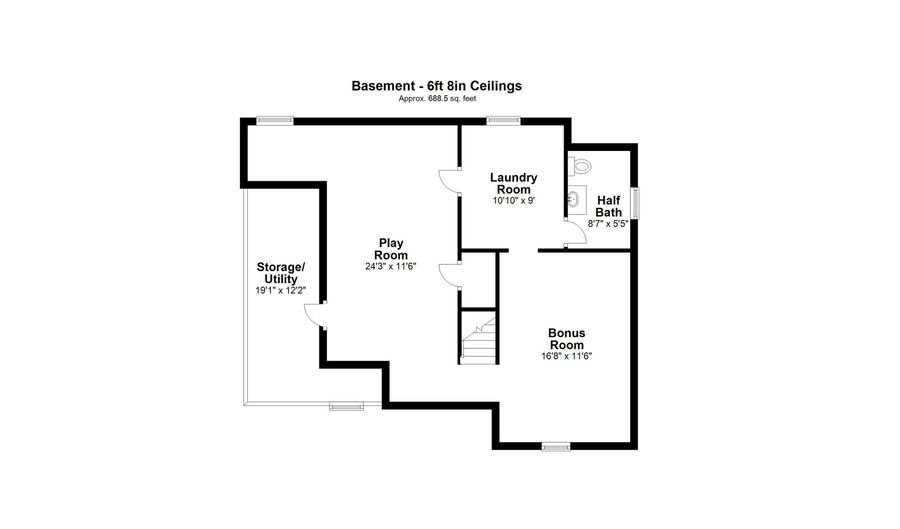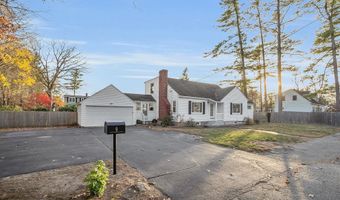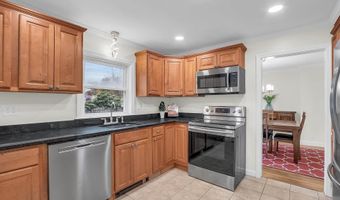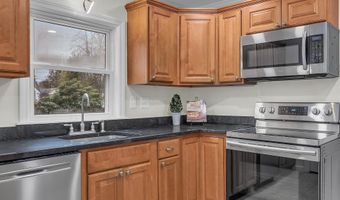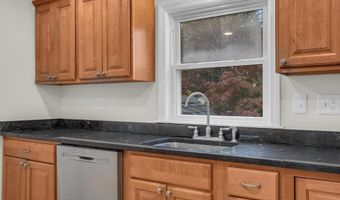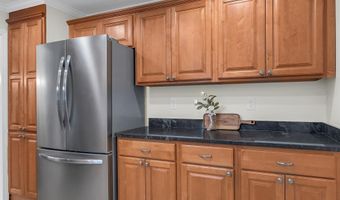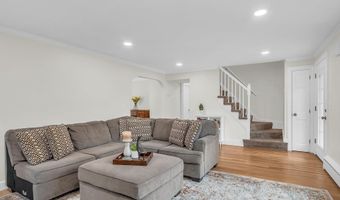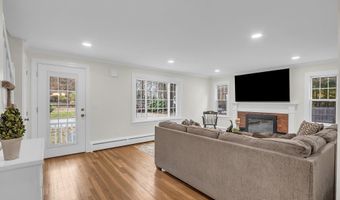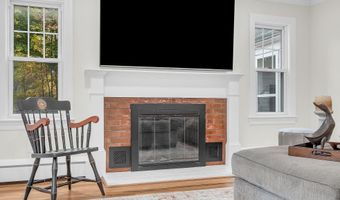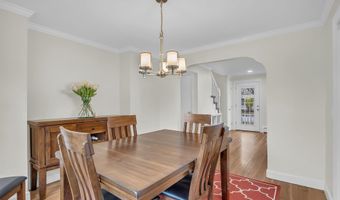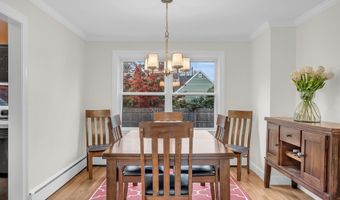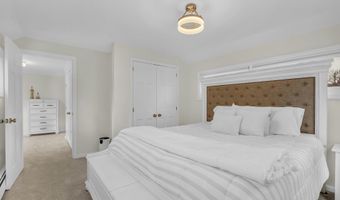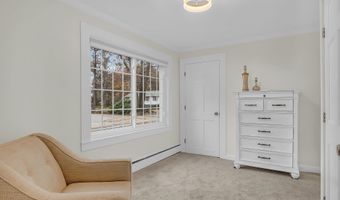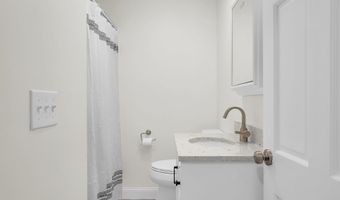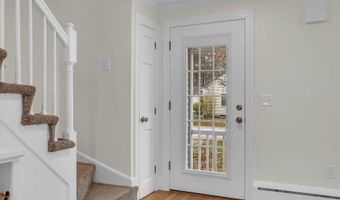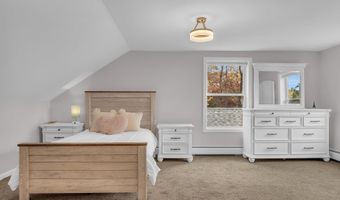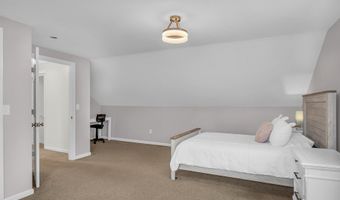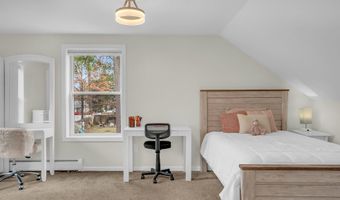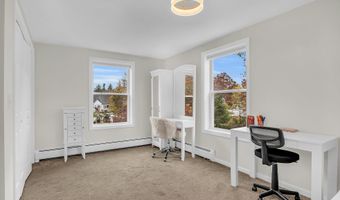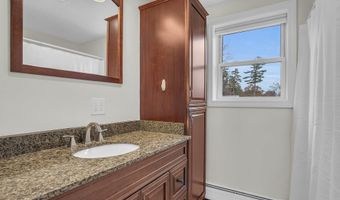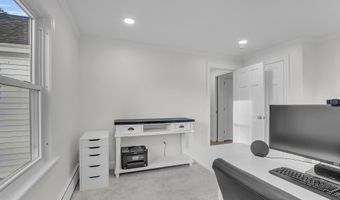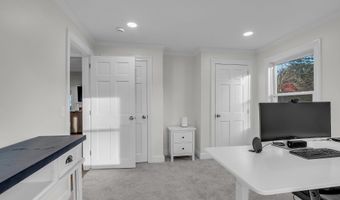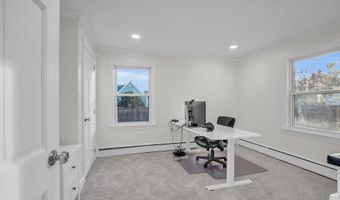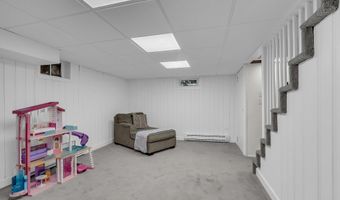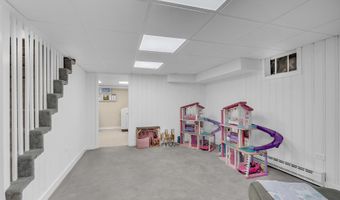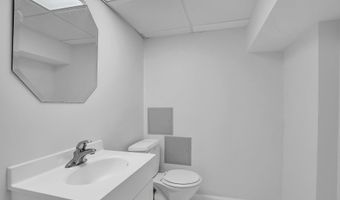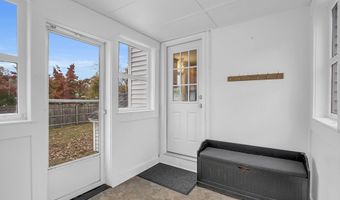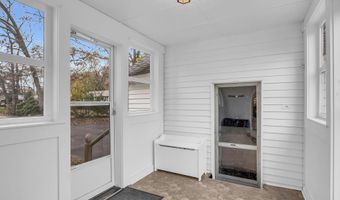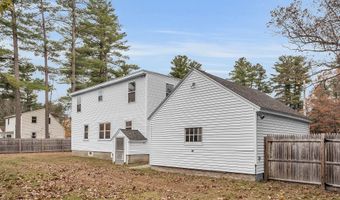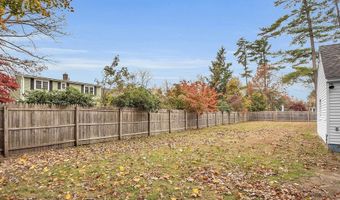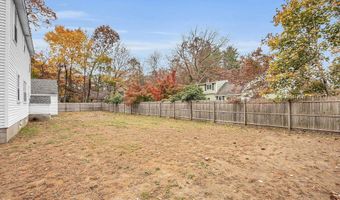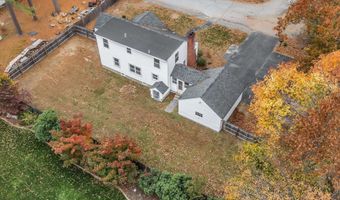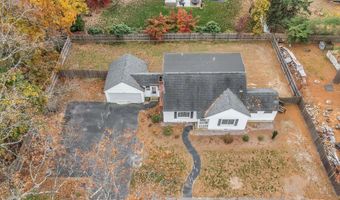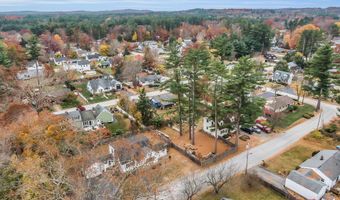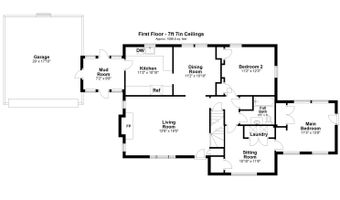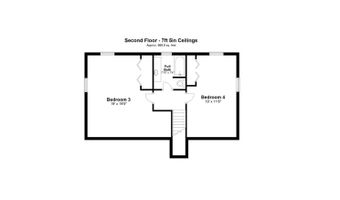9 Plains Rd Bedford, NH 03110
Snapshot
Description
This delightful Cape embodies charm & character, making it an ideal choice for the discerning buyer. 4 spacious bedrooms-including 2 conveniently located on the main level-it offers the ease and flexibility of single-floor living. Step through the inviting breezeway into beautiful kitchen, featuring rich hardwood floors, gleaming granite countertops, & sleek stainless steel appliances-a perfect fusion of elegance and modern functionality. Bright & airy living room invites you to unwind, w/ its abundant natural light & cozy inviting fireplace. A main-floor bedroom has been thoughtfully upgraded with a comfortable sitting area, an additional closet, & a convenient laundry area. Upstairs, two generously sized bedrooms & a full bath provide ample space for family or guests. Finished lower level offers impressive versatility, featuring a spacious playroom, bonus room, & half bath-ideal for hobbies, home office, or extra entertainment space. Expansive fenced in backyard offers plenty of room for relaxation, entertaining, or indulging in your gardening passions. Nestled in quiet & tranquil neighborhood, this home is conveniently located near top-rated schools, recreational facilities, & dining/shopping options, providing a peaceful retreat without sacrificing easy access to amenities. Don’t miss the opportunity to make this enchanting home your own! Seller has completed numerous updates-be sure to review the comprehensive list.
More Details
Features
History
| Date | Event | Price | $/Sqft | Source |
|---|---|---|---|---|
| Price Changed | $589,000 -1.51% | $235 | DiPietro Group Real Estate | |
| Listed For Sale | $598,000 | $239 | DiPietro Group Real Estate |
Taxes
| Year | Annual Amount | Description |
|---|---|---|
| 2023 | $6,926 |
Nearby Schools
Elementary School Memorial School | 0.8 miles away | PK - 04 | |
Elementary School Peter Woodbury School | 1.8 miles away | KG - 04 | |
Middle School Mckelvie Intermediate School | 1.9 miles away | 05 - 06 |
