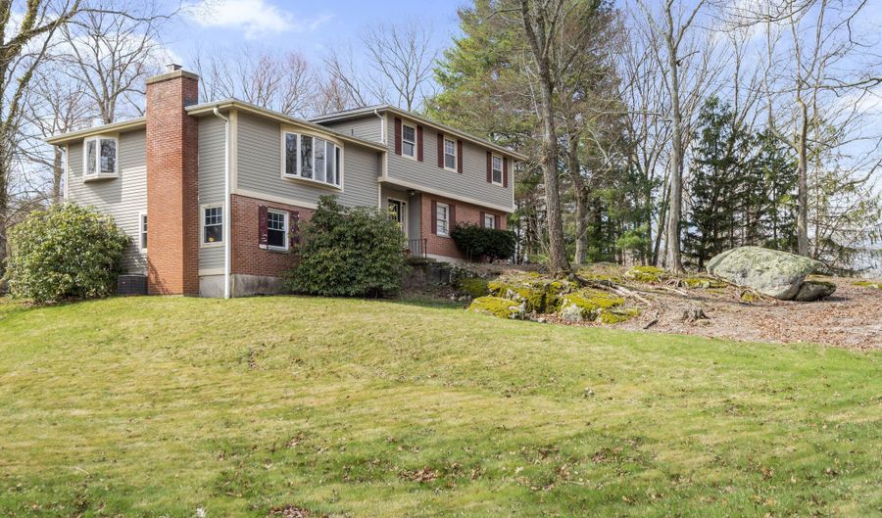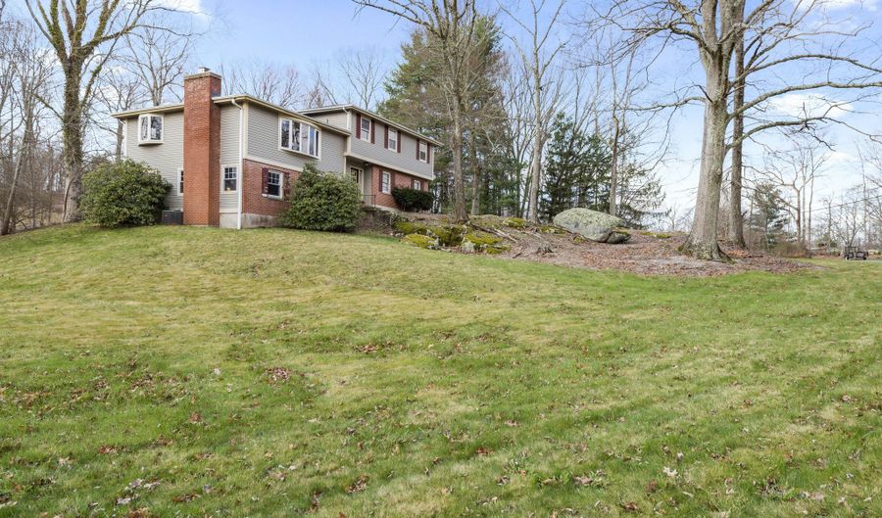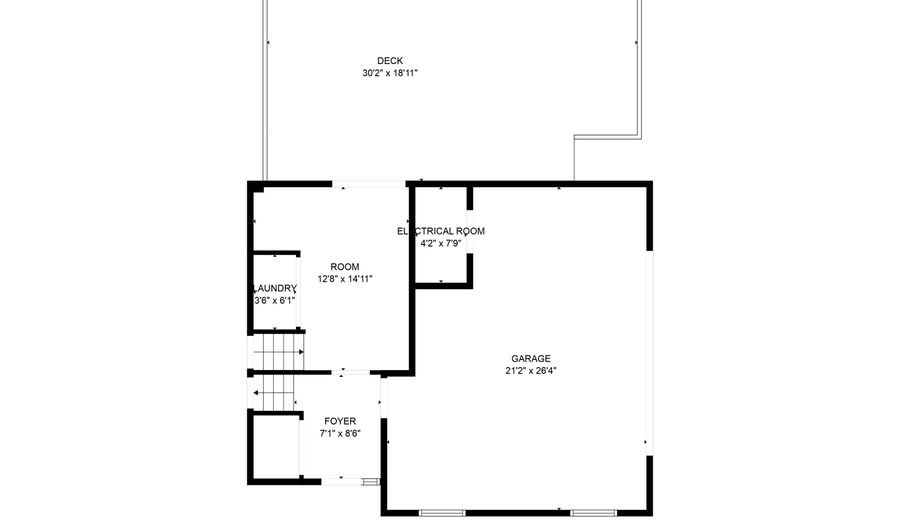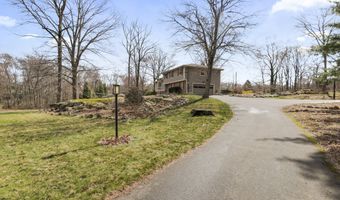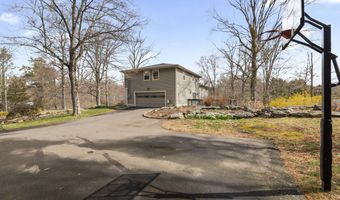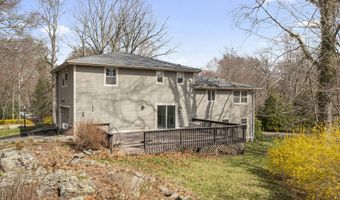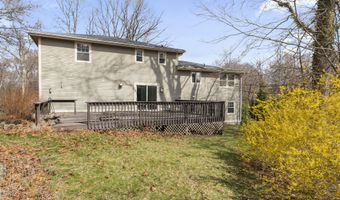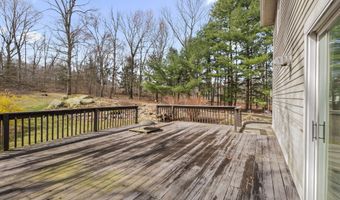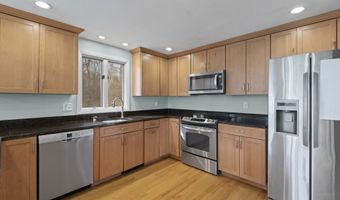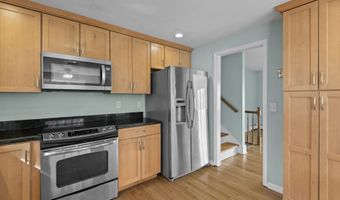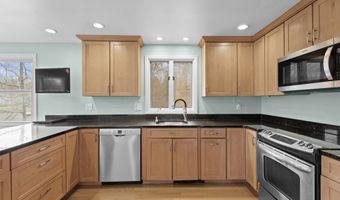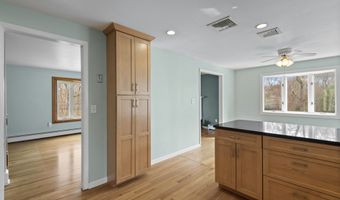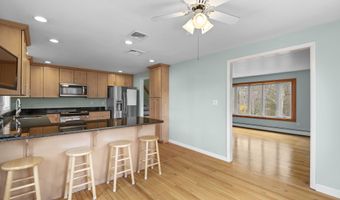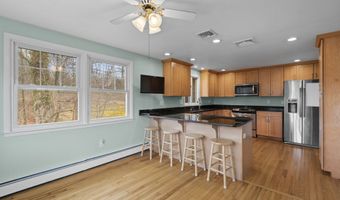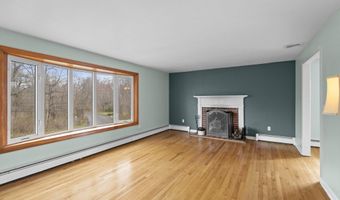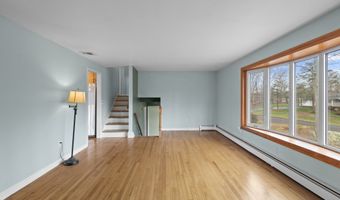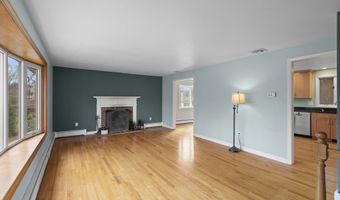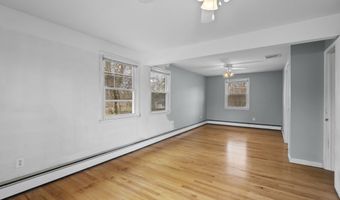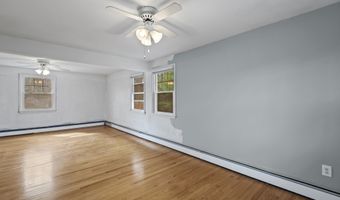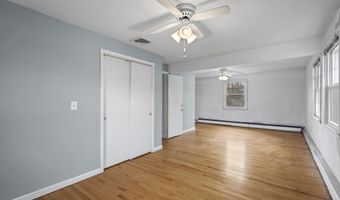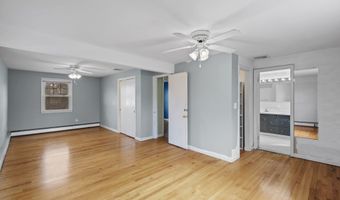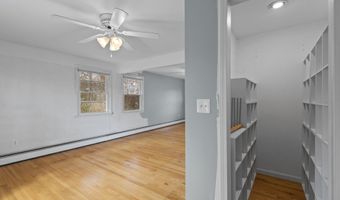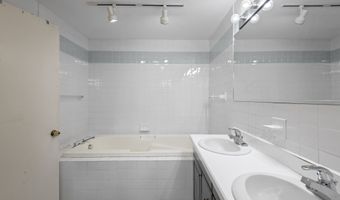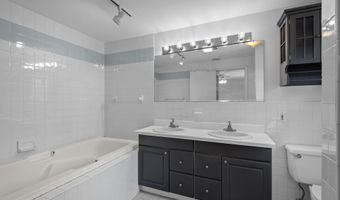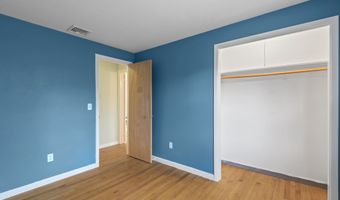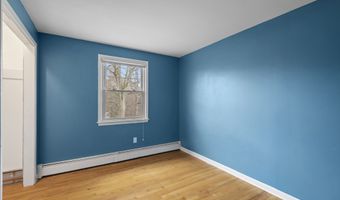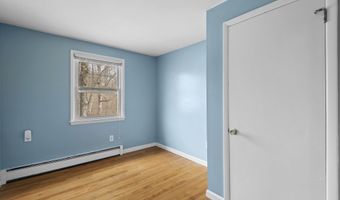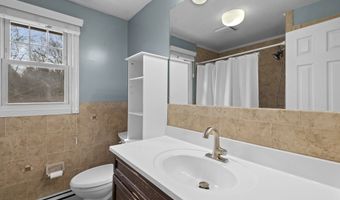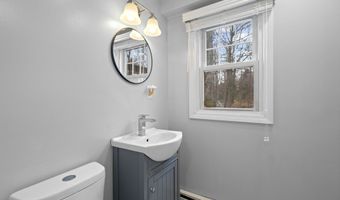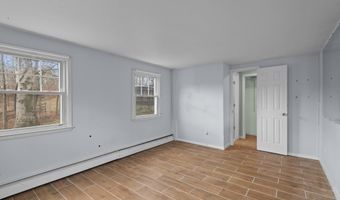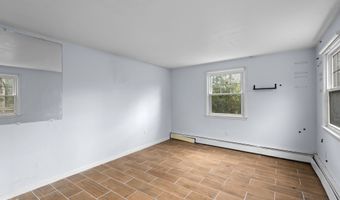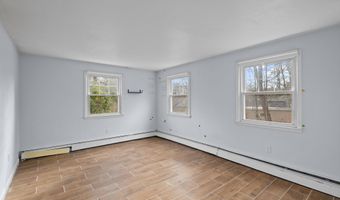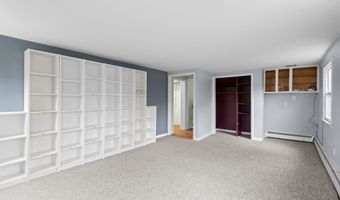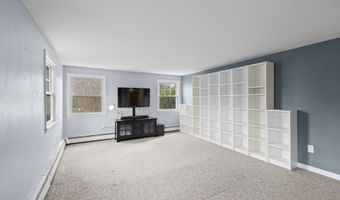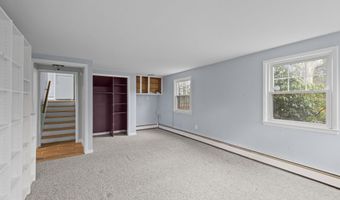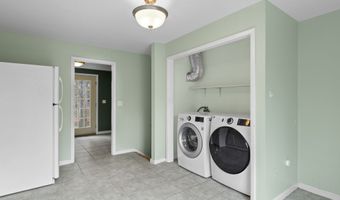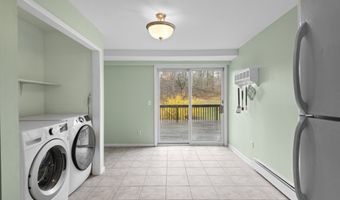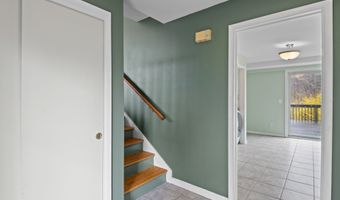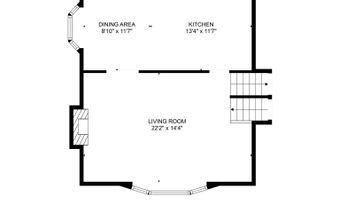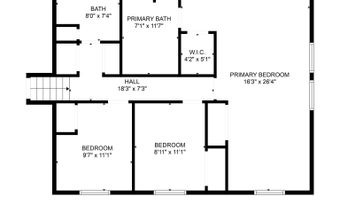9 Pine Tree Dr Branford, CT 06405
Snapshot
Description
Welcome to this spacious 3-4 bedroom split-level home nestled in the desirable Stony Creek neighborhood. Set on just over half an acre of beautifully matured perennial grounds, this home offers a flexible floor plan perfect for today's lifestyle. Step into a contemporary chef's kitchen featuring granite countertops, stainless steel appliances, and an inviting eat in area. The bright living room boasts large windows that frame a peaceful, expansive view, complemented by gleaming hardwood floors and a cozy fireplace. The primary bedroom includes generous closet space and an en-suite full bath, waiting for your new love. Two more bedrooms on upper level with another full bath. The lower level offers additional versatility, with 2 more rooms that can serve as a forth bedroom, home office, or family room along with a dedicated laundry room for added convenience. Enjoy the outdoors in the extensive yard perfect for gardening, play, or quiet privacy. A two-car attached garage adds practical storage and parking. Located in a lovely walking neighborhood minutes from Stony Creek Village, downtown Branford, easy access to New Haven, major highways, ant train ride to NYC. Don't miss the opportunity to live in one of the shoreline's most sought-after communities. (Ring doorbell in place.)
More Details
Features
History
| Date | Event | Price | $/Sqft | Source |
|---|---|---|---|---|
| Listed For Sale | $559,000 | $255 | Century 21 AllPoints Realty |
Nearby Schools
Middle School Francis Walsh Intermediate School | 1 miles away | 05 - 08 | |
Elementary School Mary R. Tisko School | 1.4 miles away | KG - 04 | |
High School Branford High School | 2.1 miles away | 09 - 12 |
