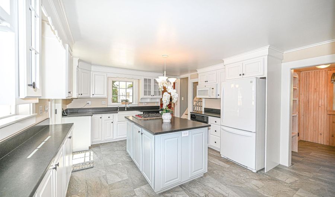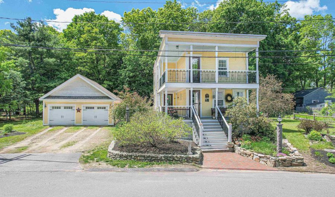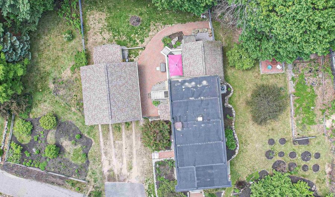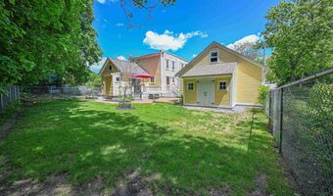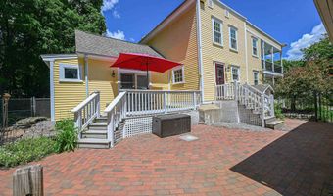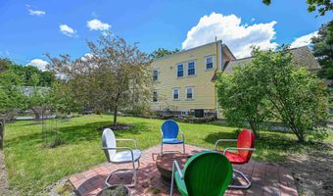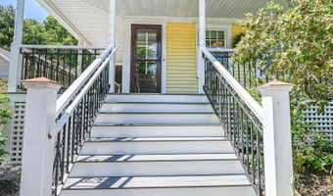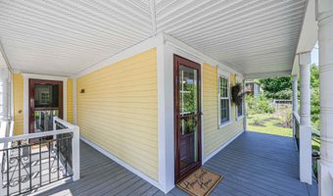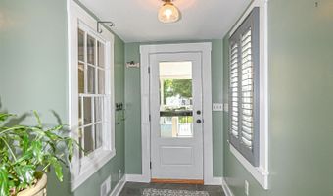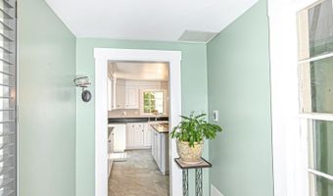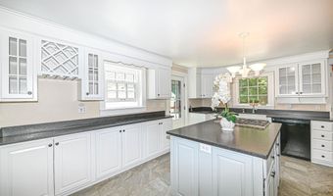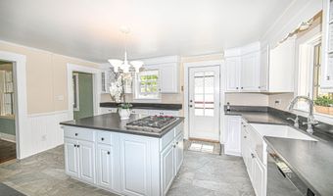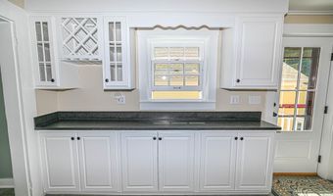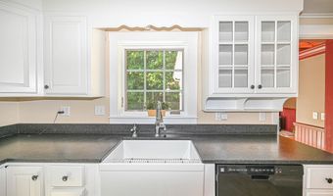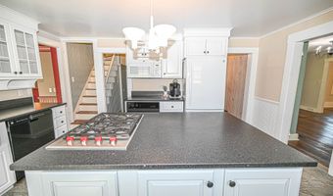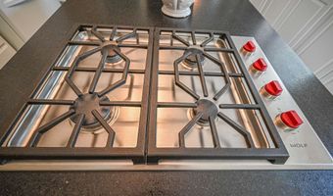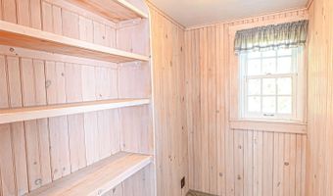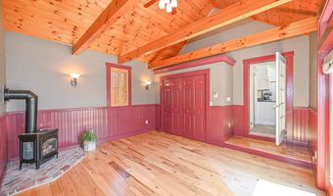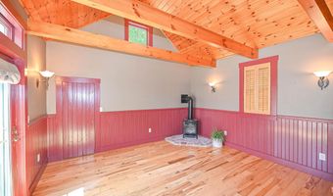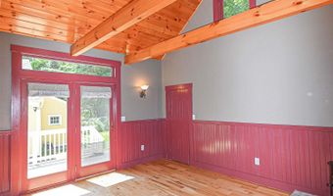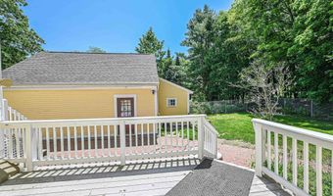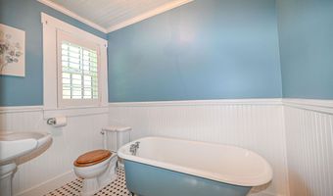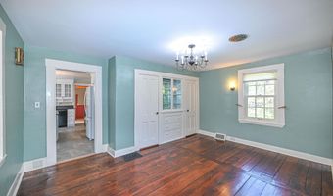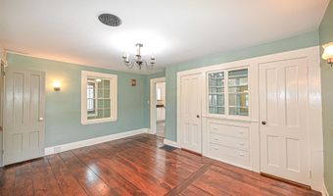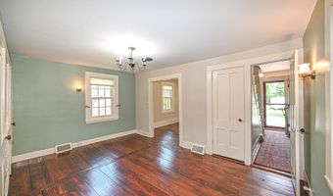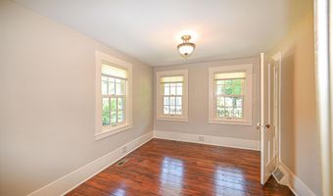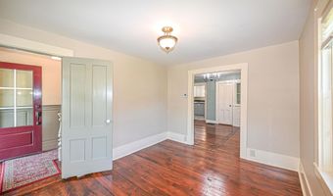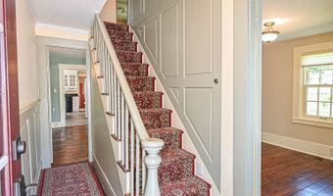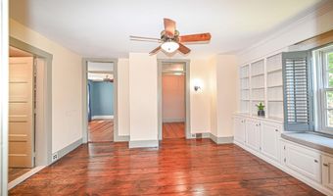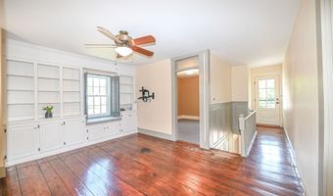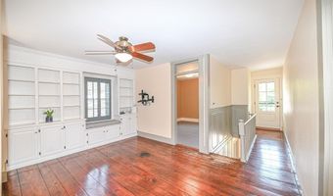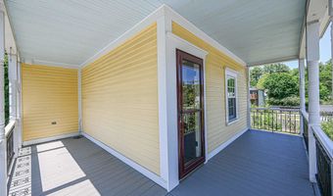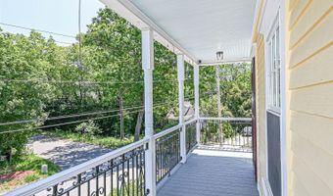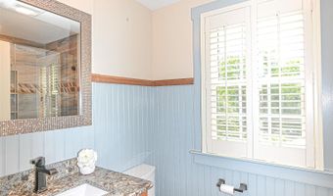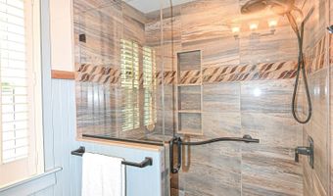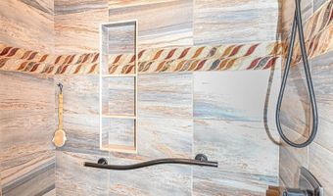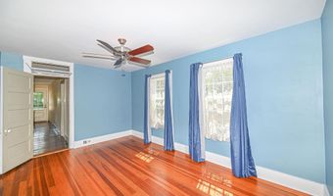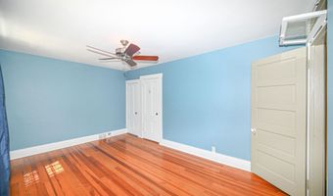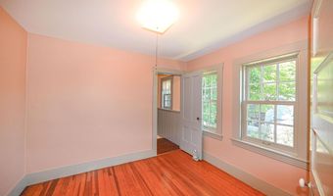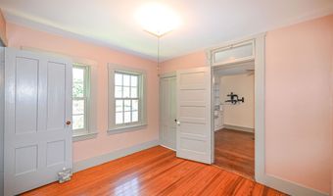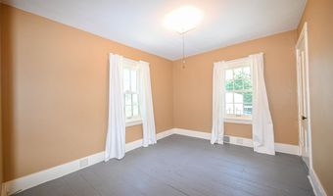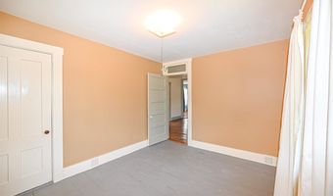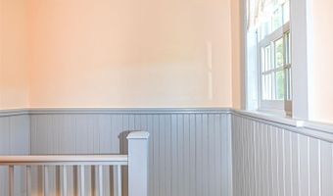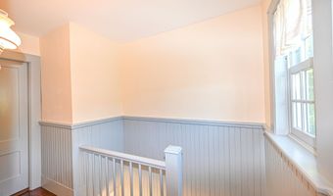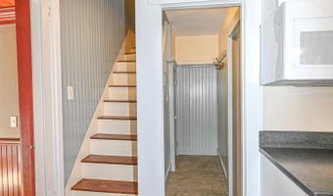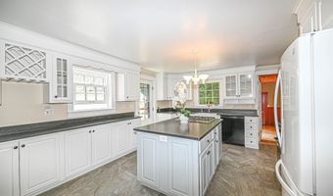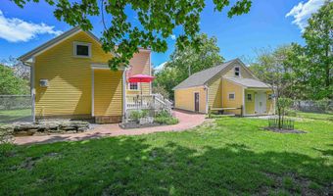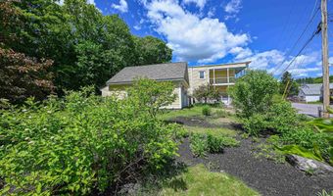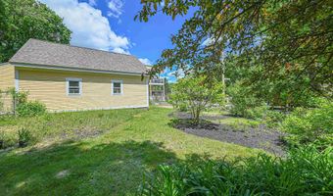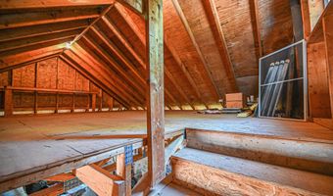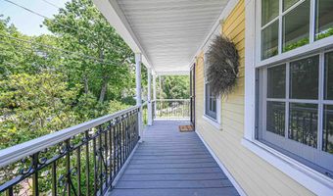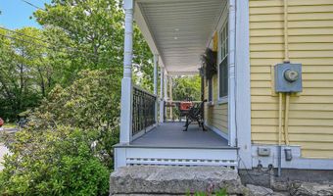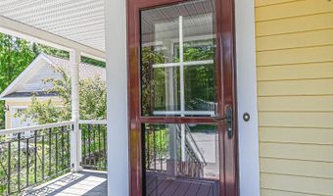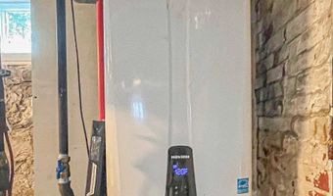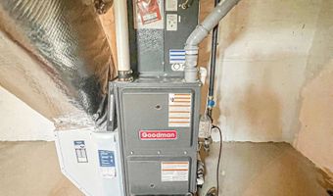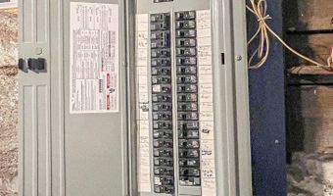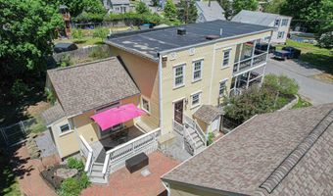9 Lawes Ave Bedford, NH 03110
Snapshot
Description
This meticulously maintained 3 bed, 2 bath single family home has been thoughtfully updated throughout with lovely cosmetic remodels and system upgrades. At the heart of the home is a stunning kitchen with leathered granite counters, heated tile floors, custom cabinetry, center island with Wolf gas cooktop, farmhouse sink, and walk-in pantry. The family room addition has knotty pine cathedral ceilings, exposed beams, hickory hardwood floors, a Hearthstone gas stove, and a patio door to a sunny composite & wood deck. The 1st-flr full bath is picture perfect with wainscoting, a classic clawfoot tub, pedestal sink, and hex tile flooring. Upstairs, you'll find 3 bedrooms, an open den with built-in bookcases, and a newly renovated ¾ bath with granite-topped walnut vanity, heated tile floors, and a custom-tiled walk-in shower with glass door. Extensive work done outside includes: composite decking, red cedar & wrought iron railings on both porches; Tyvek wrapping on whole house; replacement Western Red Cedar clapboards; and replacement window and door trim all around! The .48-acre lot is beautifully landscaped with many flowering trees, perennials & gardens and a fenced backyard with brick paver patio courtyard and oversized detached 2-car garage with walk-up storage. There's a 7 YO furnace & central air, 10 YO roof, Energy Star wood & vinyl Marvin windows, Navien on-demand water heater, public water and so much more! Quick close possible!
More Details
Features
History
| Date | Event | Price | $/Sqft | Source |
|---|---|---|---|---|
| Price Changed | $585,000 -2.48% | $314 | Hearthside Realty, LLC | |
| Listed For Sale | $599,900 | $322 | Hearthside Realty, LLC |
Taxes
| Year | Annual Amount | Description |
|---|---|---|
| 2024 | $6,841 |
Nearby Schools
Elementary School Memorial School | 0.7 miles away | PK - 04 | |
Middle School Mckelvie Intermediate School | 2.4 miles away | 05 - 06 | |
Elementary School Peter Woodbury School | 2.4 miles away | KG - 04 |
