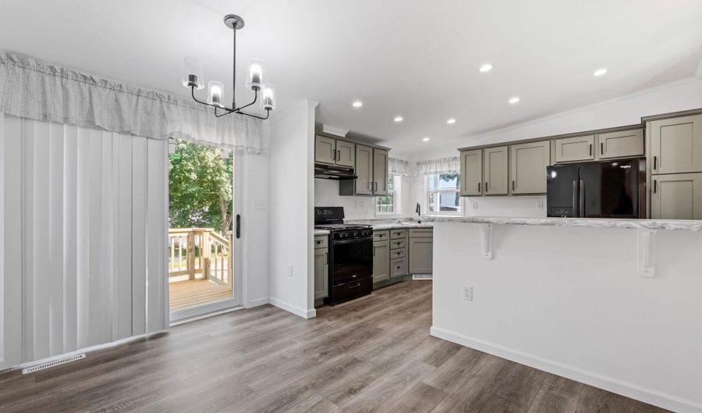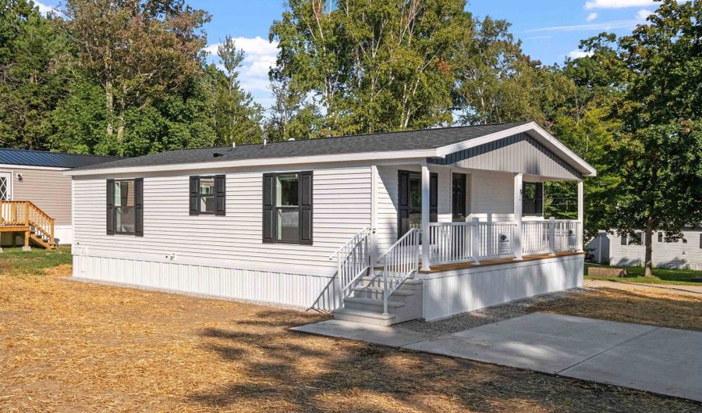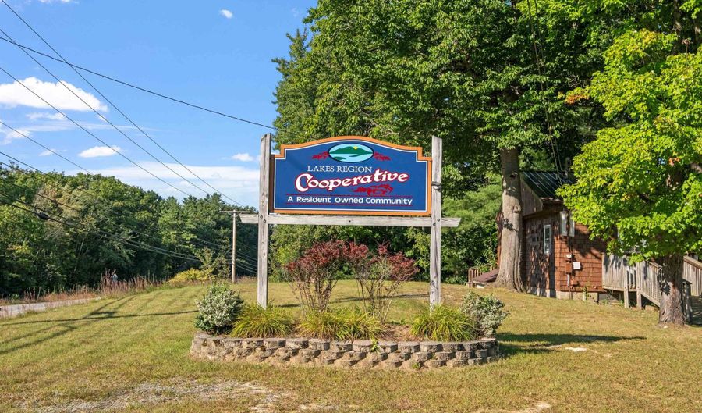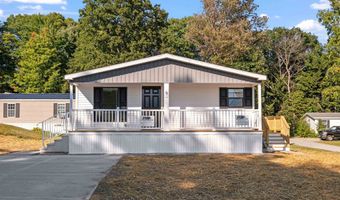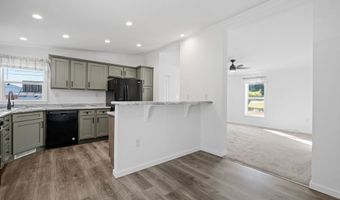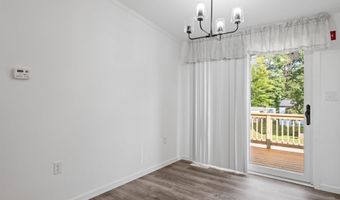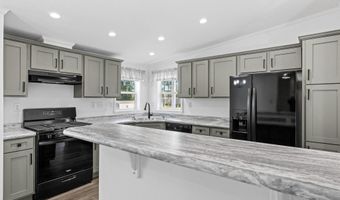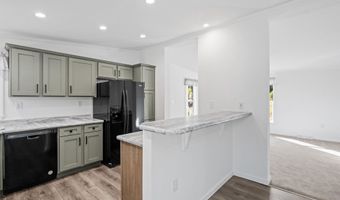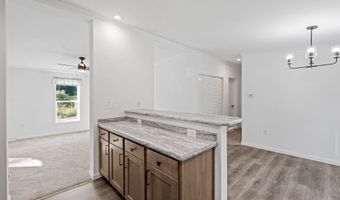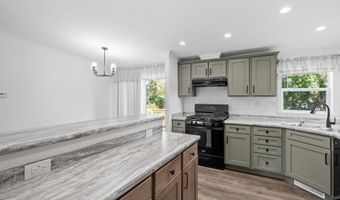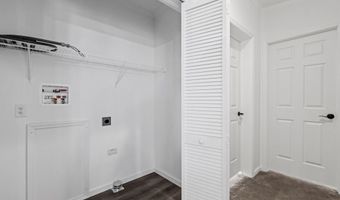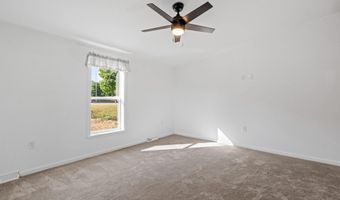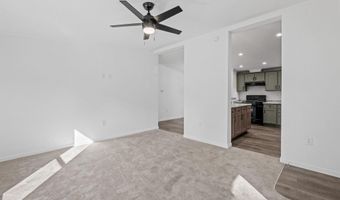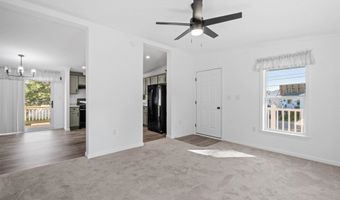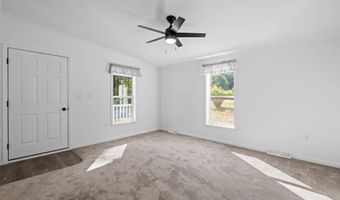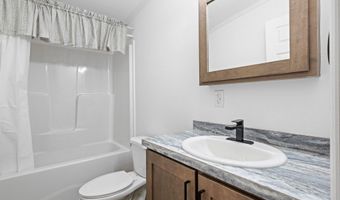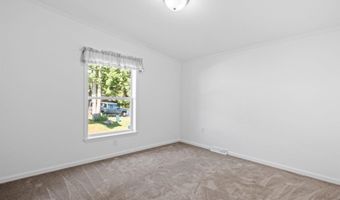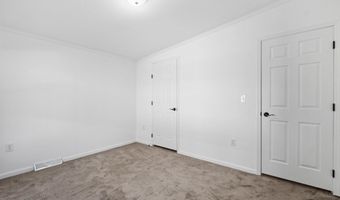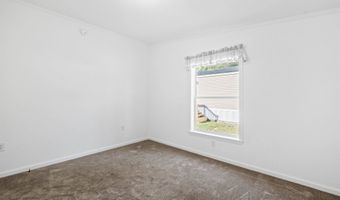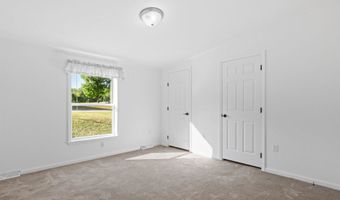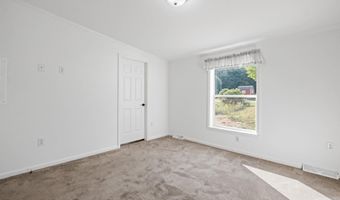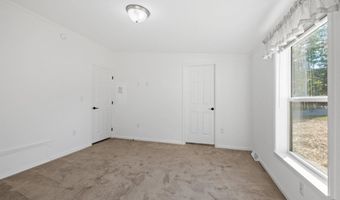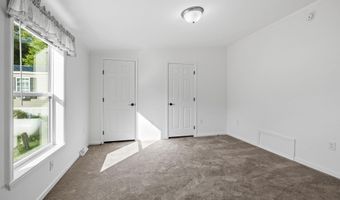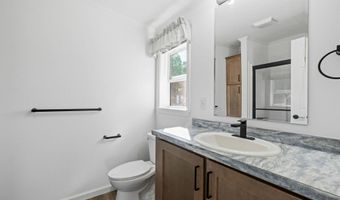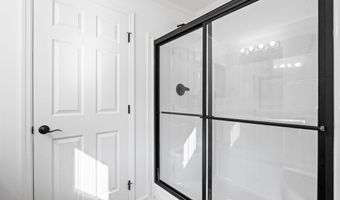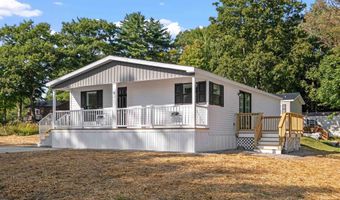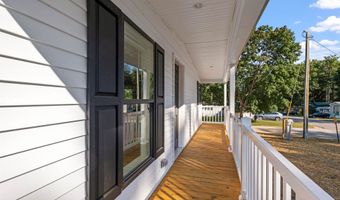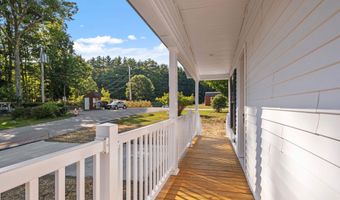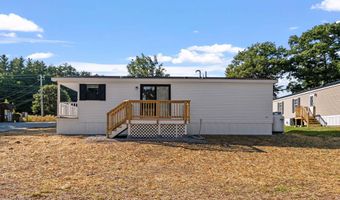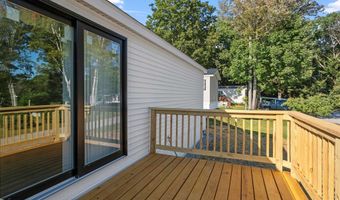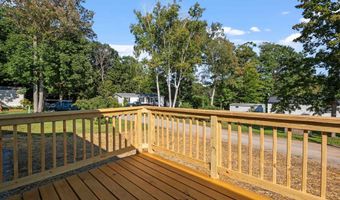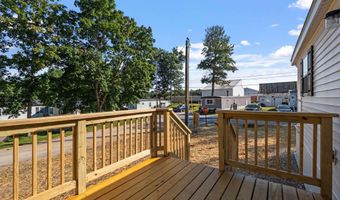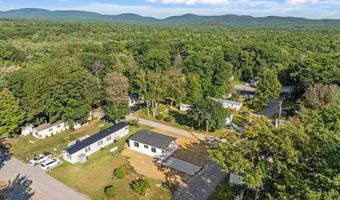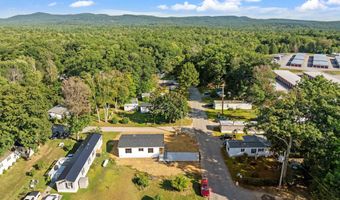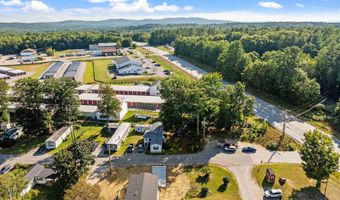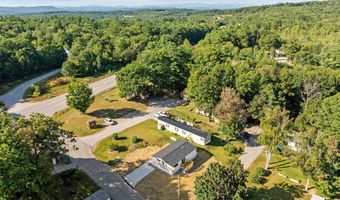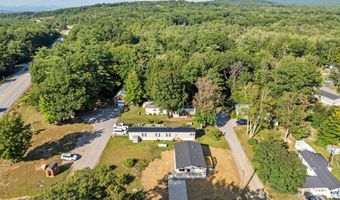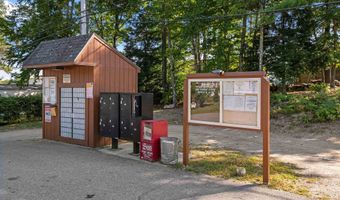Situated at 9 Lakewood Dr in the desirable Lakes Region Manufactured Housing Co-Op, this Fannie Mae approved park is a rare find, as most lenders can finance here compared to other co-ops. This beautiful 2025 Pine Grove home offers modern comfort and style with 986 sq ft of living space, featuring a 42' x 26' 8" layout and a 5' x 28' pressure-treated porch. The exterior boasts Onyx Black architectural shingles, white shiplap siding, and black shutters and doors for a sleek, modern look. Inside, you'll find perimeter cabinets in Bordertown Sage, Bermuda Maple cabinets in the island and bathrooms, and Fantasy Marble laminate countertops. Black hardware and fixtures add a cohesive, elegant touch. The kitchen and bathrooms have vinyl flooring, while the living room and bedrooms offer plush carpet. The kitchen comes equipped with black appliances, and the home is heated by a 96% efficient system for energy savings. The property includes a concrete driveway and walkway with cast cement steps. The co-op lot rent is $370/month, covering water, sewer, trash removal, and road maintenance. Optional add-ons include a $3,699 shed, a $12,999 Generac generator, and a $6,795 air conditioning unit. Enjoy comfortable living in the peaceful Lakes Region of Belmont, NH.
