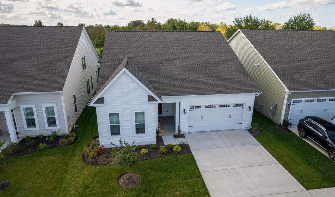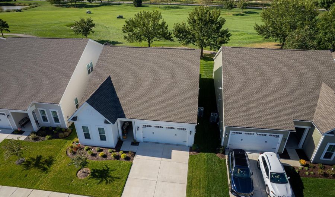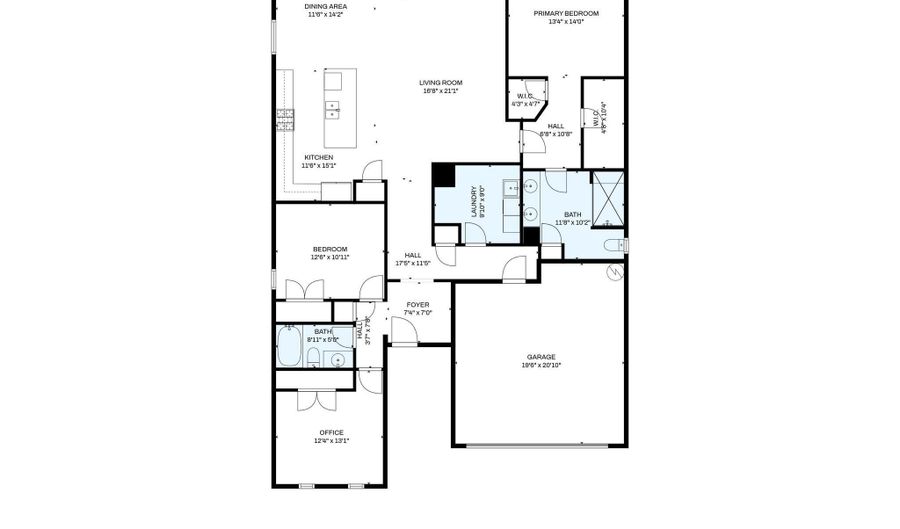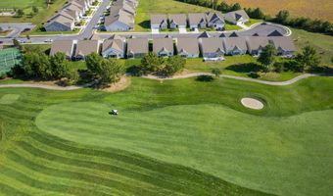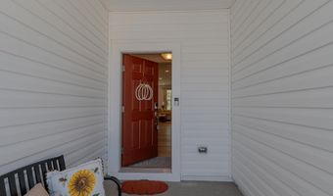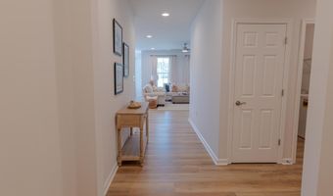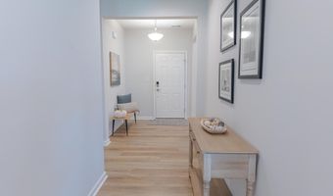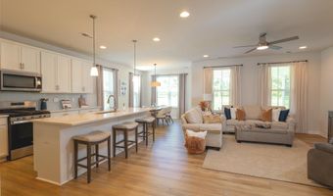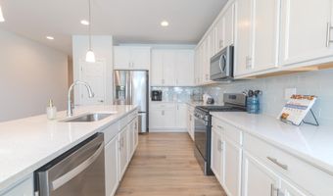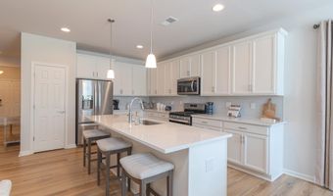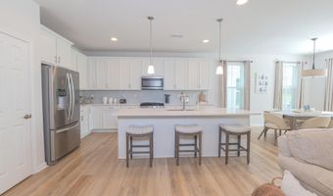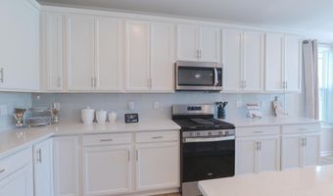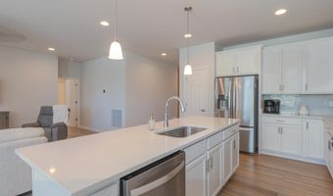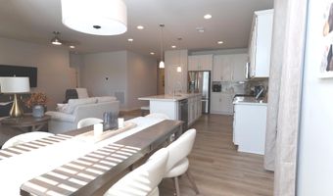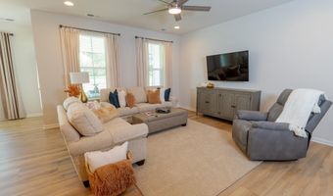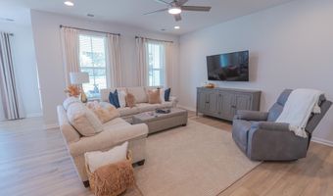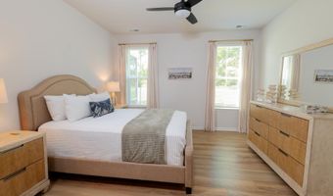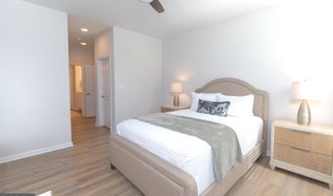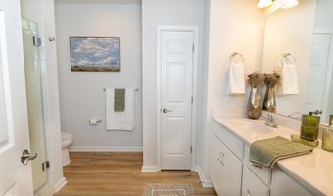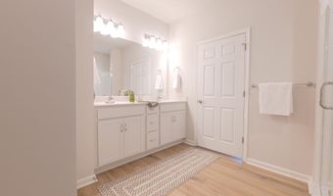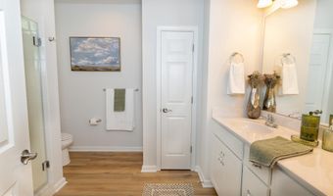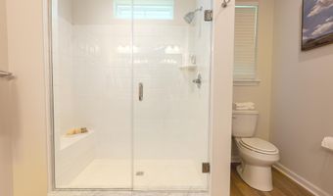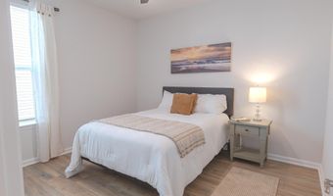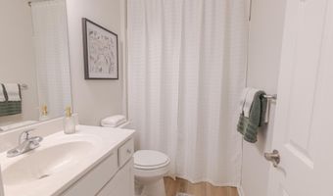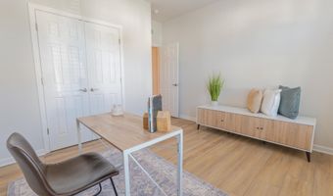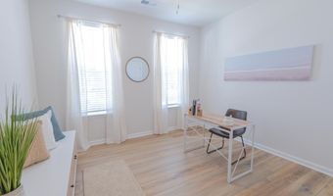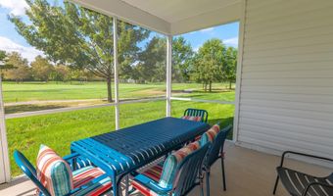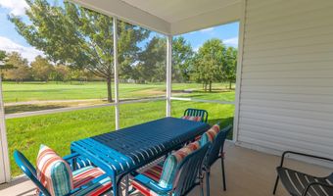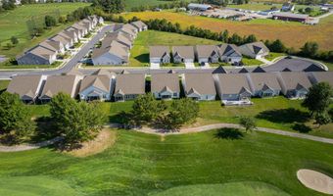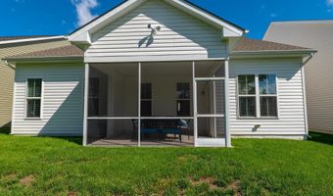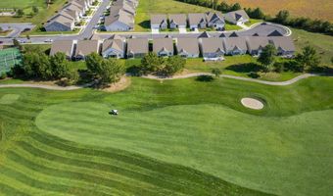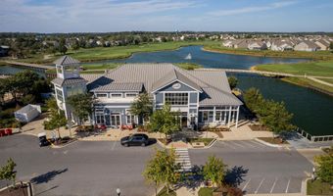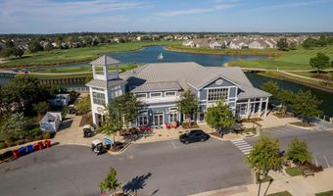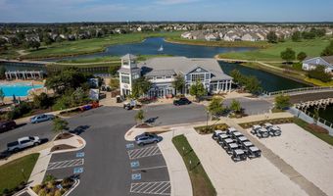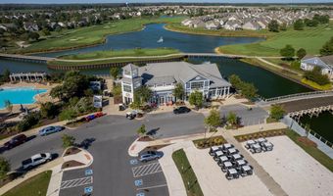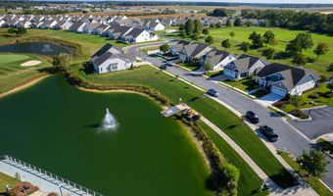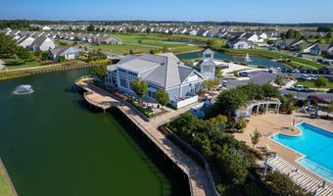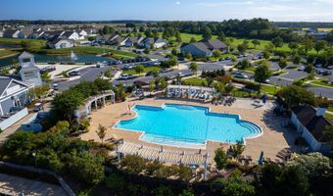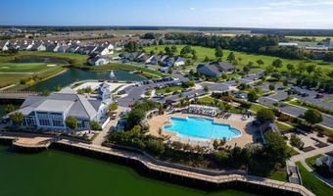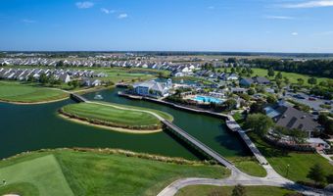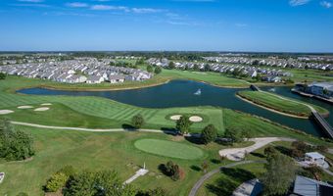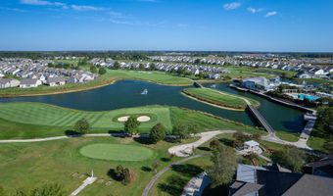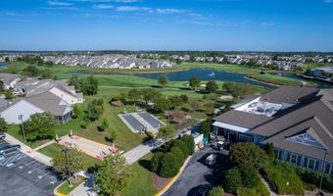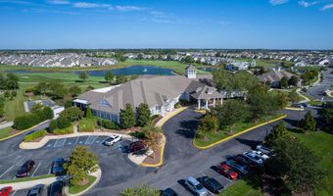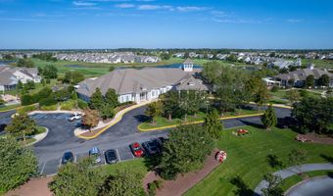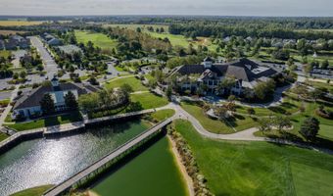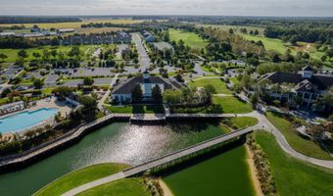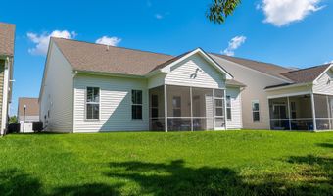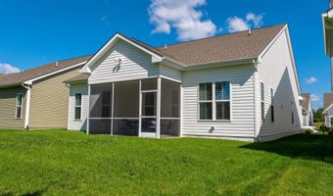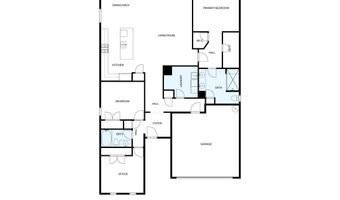Where Every Day Feels Like a Vacation From the moment you turn into Heritage Shores, you can feel it-something special is waiting here. The soft hum of golf carts, the laughter spilling from the clubhouse, the warmth of a community that feels more like family. And at the heart of it all sits a home that captures the very best of this resort-style lifestyle. Set on a premium golf course lot, this home was designed for those who refuse to settle for ordinary. As you step inside, sunlight dances across luxury flooring, reflecting off carefully placed recessed lights that make every finish shine. The open-concept floor plan flows effortlessly from one beautiful space to the next, drawing you toward the heart of the home, is the kitchen. Here, quartz countertops gleam beneath pendant lights, and the backsplash sparkles with a touch of modern flair. Every detail feels deliberate, with an oversized island for gathering, stainless steel appliances (including a built-in air fryer oven), and a dining room bump-out made for long dinners with friends and laughter that lingers. Through the sliding doors, your screened-in porch beckons. Mornings here begin with coffee and the quiet rhythm of the fairways; evenings fade into sunsets painted across the sky. It's peaceful. Effortless. Perfect. When the day winds down, your owner's suite offers the retreat you deserve-two walk-in closets, a spa-inspired bath with a frameless glass shower, and that unmistakable feeling of being right where you belong. Every corner of this home has been thoughtfully upgraded, from cordless blinds to a smart home system that puts comfort and security at your fingertips. Even daily tasks feel easier with a spacious laundry room complete with sink and storage. And while the home itself is extraordinary, the lifestyle beyond your door is what truly sets it apart. At Heritage Shores, life unfolds like a resort vacation that never ends. Tee off on the championship golf course. Meet friends for dinner and live music at the Sugar Beet or clubhouse ballroom. Spend sunny afternoons by the pool, challenge a neighbor to pickleball, or stroll the walking trails as the day cools. Here, connection and community come naturally. And when you're ready for a change of pace, the Delaware beaches are just 38 miles away, offering the perfect day trip whenever the ocean calls. Every detail, every upgrade, every view has been chosen to make this home not just beautiful-but meaningful. This is where luxury meets ease. Where every day feels like a vacation. This is home.


